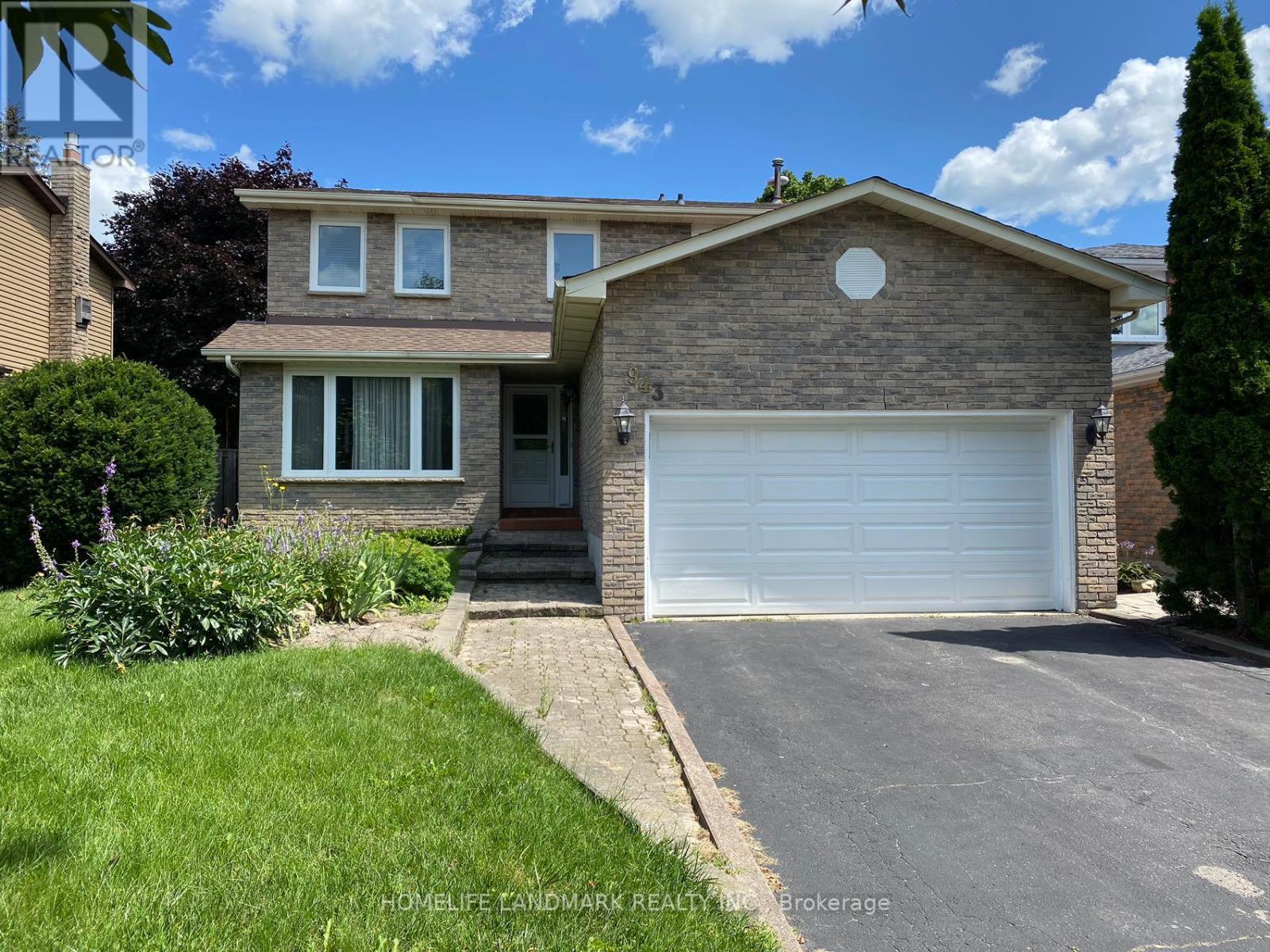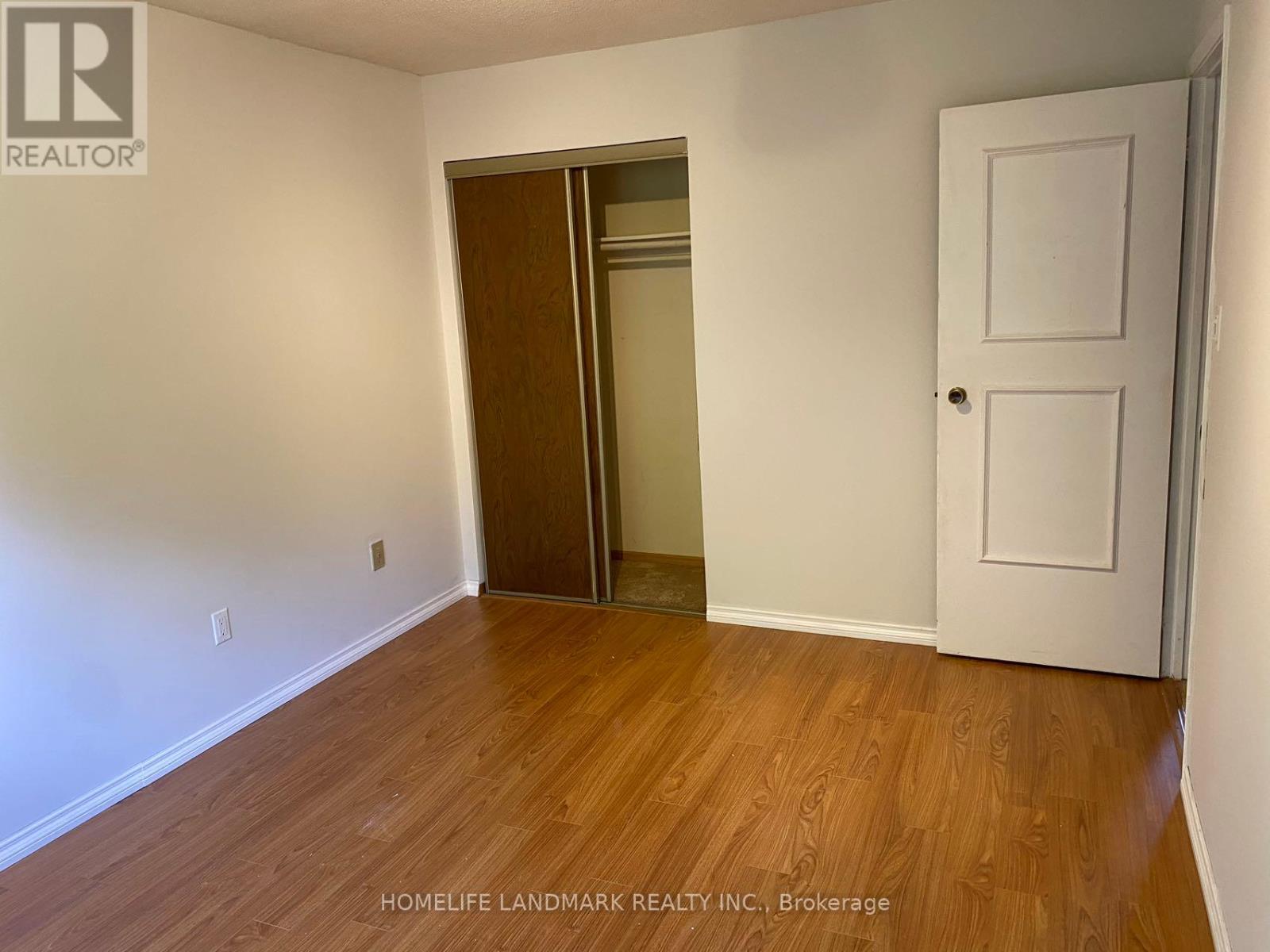4 Bedroom
3 Bathroom
Fireplace
Central Air Conditioning
Forced Air
$3,800 Monthly
Bright & Spacious 4 Bedrooms Home In Desirable Neighbourhood! Eat-In Kitchen With Walk-Out To Deck. Family Room W/Fireplace. Newly Renovated: Fresh Paint, New Furnace/AC! New Windows, New Hardwood Stairs/Floor In Upper Level. Large Premium Lot! Long Driveway For 4 Cars. No Sidewalk. New Interlock/Fence. Close To Public Transit, Hwy404, Schools, Parks, Shops, Restaurants, Sports Complex, Hospital & All Amenities! A Must See! **** EXTRAS **** S/S Stove, S/S Fridge, Dishwasher, Newer Washer&Dryer, Elfs, Windw Covgs, Gdo & Rmt, Shed, Pool Table. (id:50787)
Property Details
|
MLS® Number
|
N8446028 |
|
Property Type
|
Single Family |
|
Community Name
|
Gorham-College Manor |
|
Parking Space Total
|
6 |
Building
|
Bathroom Total
|
3 |
|
Bedrooms Above Ground
|
4 |
|
Bedrooms Total
|
4 |
|
Basement Type
|
Full |
|
Construction Style Attachment
|
Detached |
|
Cooling Type
|
Central Air Conditioning |
|
Exterior Finish
|
Brick, Aluminum Siding |
|
Fireplace Present
|
Yes |
|
Foundation Type
|
Poured Concrete |
|
Heating Fuel
|
Natural Gas |
|
Heating Type
|
Forced Air |
|
Stories Total
|
2 |
|
Type
|
House |
|
Utility Water
|
Municipal Water |
Parking
Land
|
Acreage
|
No |
|
Sewer
|
Sanitary Sewer |
|
Size Irregular
|
52.43 X 141.73 Ft |
|
Size Total Text
|
52.43 X 141.73 Ft |
Rooms
| Level |
Type |
Length |
Width |
Dimensions |
|
Second Level |
Primary Bedroom |
6.95 m |
3.48 m |
6.95 m x 3.48 m |
|
Second Level |
Bedroom 2 |
4.32 m |
3.01 m |
4.32 m x 3.01 m |
|
Second Level |
Bedroom 3 |
4.52 m |
3.02 m |
4.52 m x 3.02 m |
|
Second Level |
Bedroom 4 |
3.1 m |
2.96 m |
3.1 m x 2.96 m |
|
Main Level |
Living Room |
4.64 m |
3.31 m |
4.64 m x 3.31 m |
|
Main Level |
Dining Room |
3.49 m |
3.31 m |
3.49 m x 3.31 m |
|
Main Level |
Kitchen |
3.5 m |
2.56 m |
3.5 m x 2.56 m |
|
Main Level |
Eating Area |
2.56 m |
2.5 m |
2.56 m x 2.5 m |
|
Main Level |
Family Room |
5.46 m |
3.32 m |
5.46 m x 3.32 m |
Utilities
https://www.realtor.ca/real-estate/27048570/943-ferndale-crescent-newmarket-gorham-college-manor






















