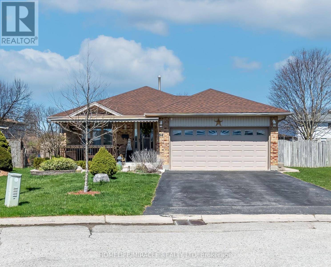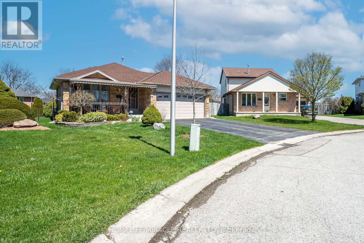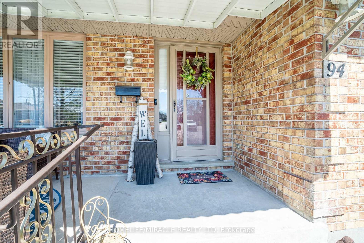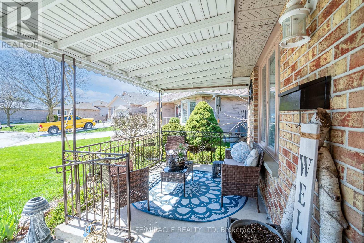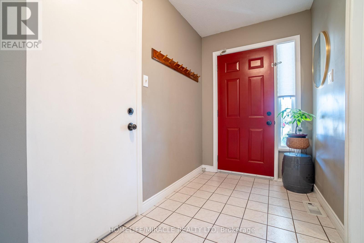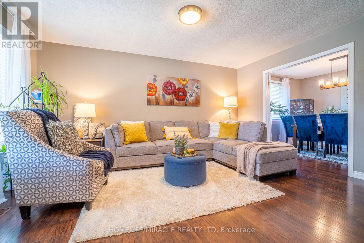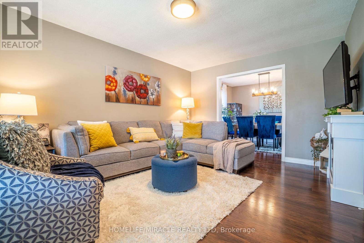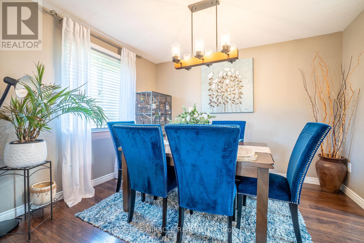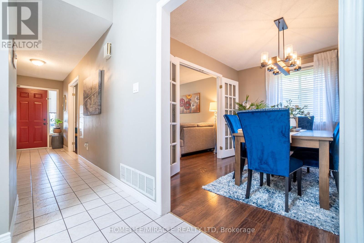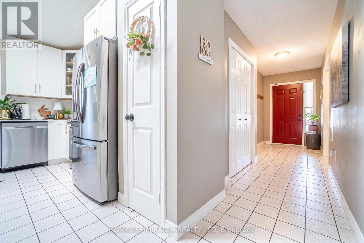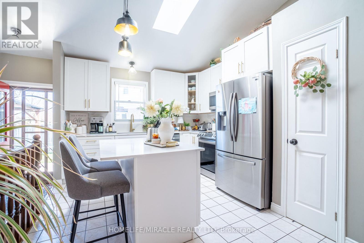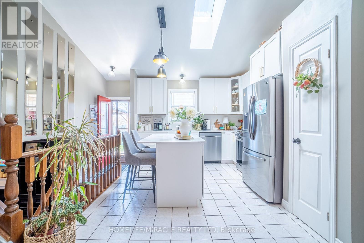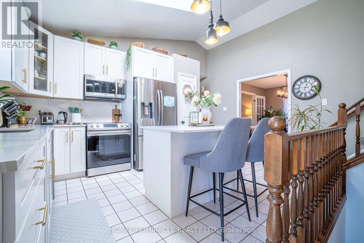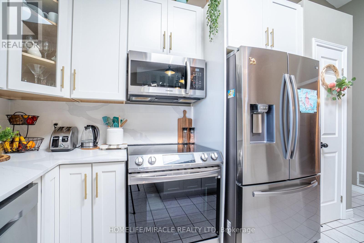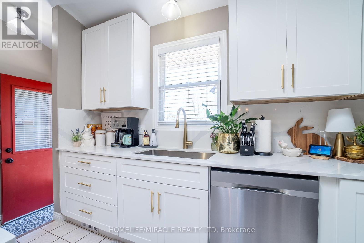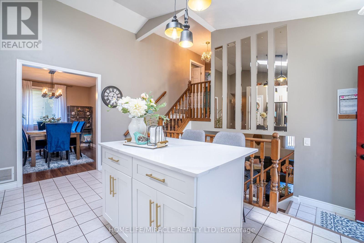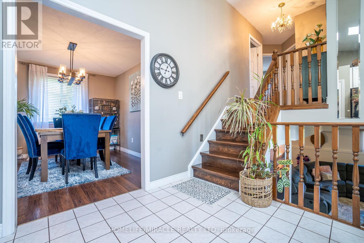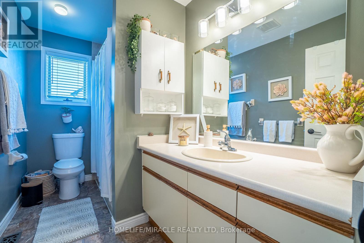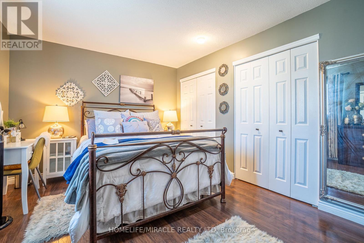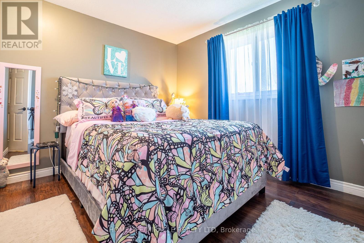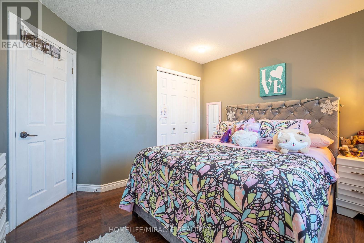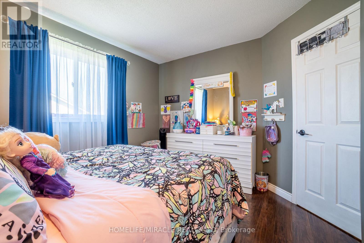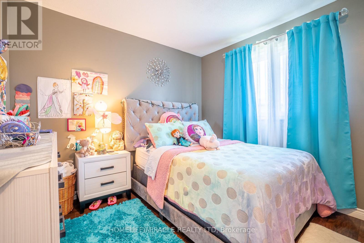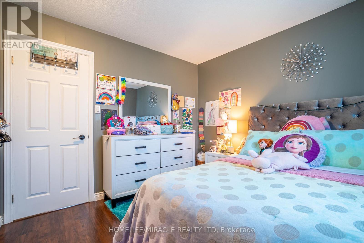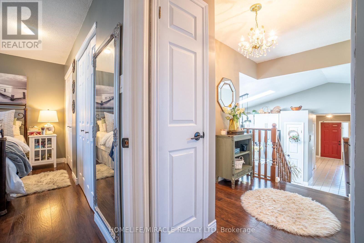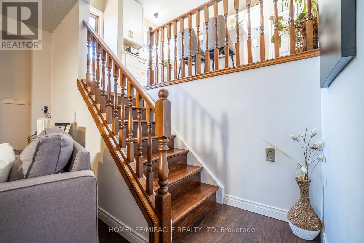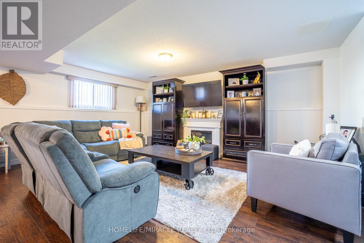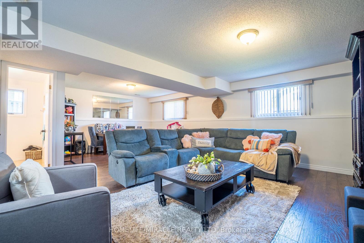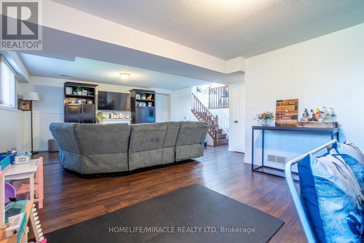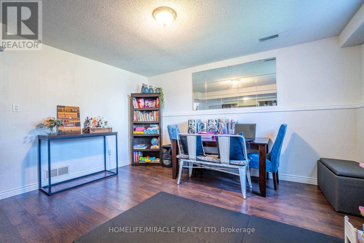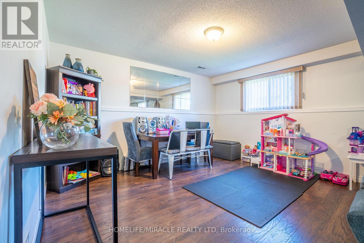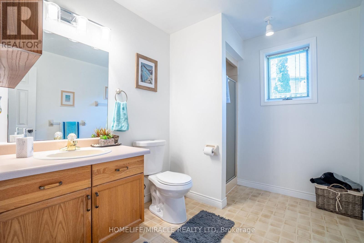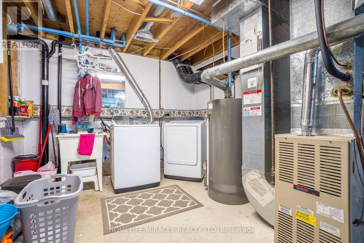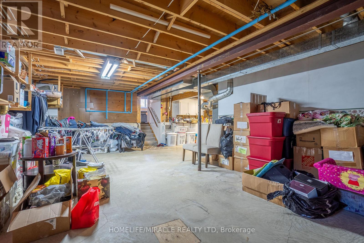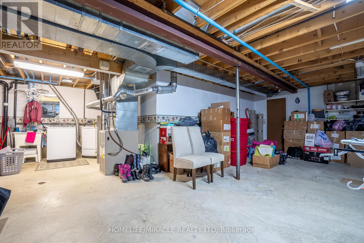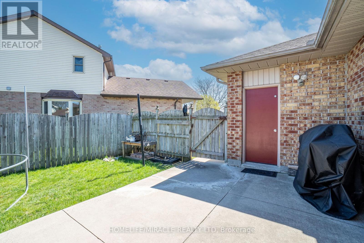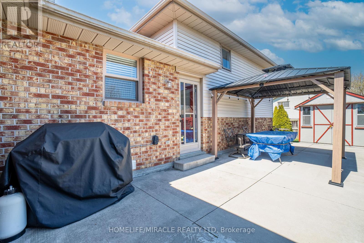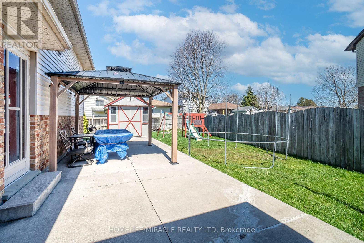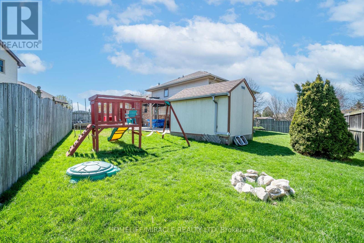3 Bedroom
2 Bathroom
Central Air Conditioning
Forced Air
$729,786
Attn Buyers ! Today is your lucky day.. Check out this spacious 4 level backsplit with large lot on quiet dead end kids friendly street. Featuring 3 bedrooms, 2 Full bathrooms, formal living and dining rooms with large eat-in kitchen which You will fall in love with. Spent 30k on this custom Kitchen & wifi enabled S/S appliances 2022) Shingles 2019. A 2 car garage with remote garage opener and double driveway will provide all the parking necessary.Central vacuum & Side entrance for backyard. 5 mins drive to Walmart, Canadian tire, grocery, school. Easy access to 401. **** EXTRAS **** Legal Description: PARCEL 25-1, SECTION M208 LOT 25, PLAN 33M208, SUBJECT TO LT 165049. (id:50787)
Property Details
|
MLS® Number
|
X8312820 |
|
Property Type
|
Single Family |
|
Amenities Near By
|
Park, Public Transit |
|
Community Features
|
School Bus |
|
Features
|
Cul-de-sac |
|
Parking Space Total
|
6 |
Building
|
Bathroom Total
|
2 |
|
Bedrooms Above Ground
|
3 |
|
Bedrooms Total
|
3 |
|
Basement Type
|
Full |
|
Construction Style Attachment
|
Detached |
|
Construction Style Split Level
|
Backsplit |
|
Cooling Type
|
Central Air Conditioning |
|
Exterior Finish
|
Brick, Vinyl Siding |
|
Heating Fuel
|
Natural Gas |
|
Heating Type
|
Forced Air |
|
Type
|
House |
Parking
Land
|
Acreage
|
No |
|
Land Amenities
|
Park, Public Transit |
|
Size Irregular
|
39.21 X 103.31 Ft |
|
Size Total Text
|
39.21 X 103.31 Ft |
Rooms
| Level |
Type |
Length |
Width |
Dimensions |
|
Lower Level |
Family Room |
8.41 m |
5.38 m |
8.41 m x 5.38 m |
|
Lower Level |
Bathroom |
|
|
Measurements not available |
|
Main Level |
Living Room |
4.8 m |
4.32 m |
4.8 m x 4.32 m |
|
Main Level |
Dining Room |
3.45 m |
2.97 m |
3.45 m x 2.97 m |
|
Main Level |
Kitchen |
4.8 m |
4.32 m |
4.8 m x 4.32 m |
|
Upper Level |
Primary Bedroom |
4.17 m |
3.25 m |
4.17 m x 3.25 m |
|
Upper Level |
Bedroom 2 |
3.58 m |
3.95 m |
3.58 m x 3.95 m |
|
Upper Level |
Bedroom 3 |
2.95 m |
2.79 m |
2.95 m x 2.79 m |
|
Upper Level |
Bathroom |
|
|
Measurements not available |
https://www.realtor.ca/real-estate/26857072/94-vaubois-pl-london

