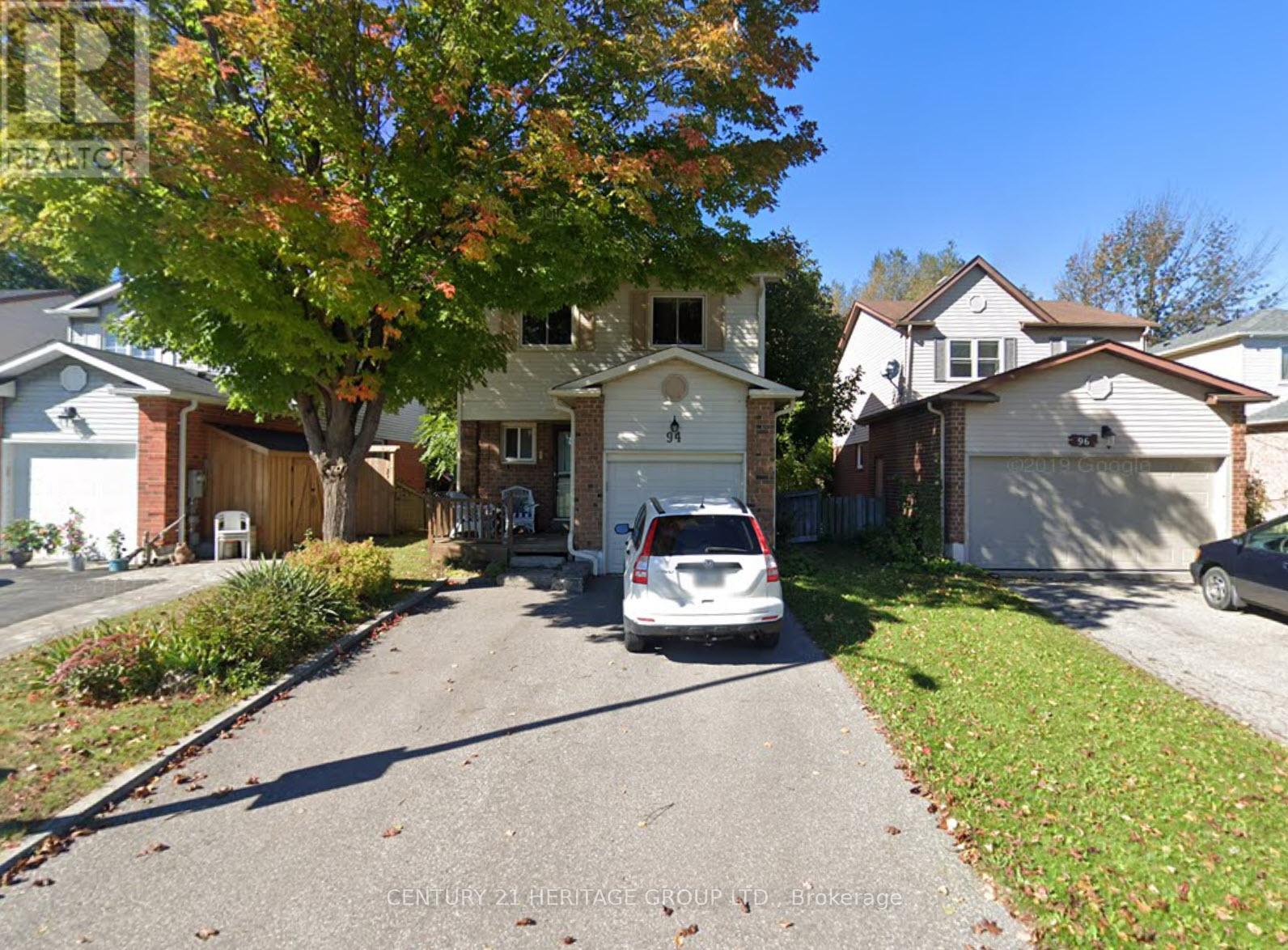4 Bedroom
4 Bathroom
1100 - 1500 sqft
Fireplace
Central Air Conditioning
Forced Air
$3,300 Monthly
Gorgeous 3+1 bedroom, 4 bath home on a ravine lot in high-demand Aurora Highlands. Backs onto green space, fronts Confederation Park, and no sidewalk. Kitchen w/ window, potlights, & ample cabinetry. Hardwood floors, Oak staircase, Freshly Painted. W/O basement studio w/ mini kitchen & 3Pc Bath - ideal for in-laws, gym, or guest room. Direct garage access. Top Schools: Aurora H.S. (Fr. Imm), Lester B. Pearson PS. Quiet street, close to parks & trails, Yonge St. (less than 5 mins drive), 404 & transit. (id:50787)
Property Details
|
MLS® Number
|
N12204472 |
|
Property Type
|
Single Family |
|
Community Name
|
Aurora Highlands |
|
Amenities Near By
|
Park, Schools |
|
Features
|
Ravine, Carpet Free |
|
Parking Space Total
|
4 |
Building
|
Bathroom Total
|
4 |
|
Bedrooms Above Ground
|
3 |
|
Bedrooms Below Ground
|
1 |
|
Bedrooms Total
|
4 |
|
Amenities
|
Fireplace(s) |
|
Appliances
|
Dishwasher, Dryer, Microwave, Range, Stove, Washer, Refrigerator |
|
Basement Development
|
Finished |
|
Basement Features
|
Apartment In Basement, Walk Out |
|
Basement Type
|
N/a (finished) |
|
Construction Style Attachment
|
Detached |
|
Cooling Type
|
Central Air Conditioning |
|
Exterior Finish
|
Aluminum Siding, Brick |
|
Fire Protection
|
Smoke Detectors |
|
Fireplace Present
|
Yes |
|
Fireplace Total
|
1 |
|
Flooring Type
|
Hardwood, Ceramic, Laminate |
|
Foundation Type
|
Unknown |
|
Half Bath Total
|
1 |
|
Heating Fuel
|
Natural Gas |
|
Heating Type
|
Forced Air |
|
Stories Total
|
2 |
|
Size Interior
|
1100 - 1500 Sqft |
|
Type
|
House |
|
Utility Water
|
Municipal Water |
Parking
Land
|
Acreage
|
No |
|
Fence Type
|
Fenced Yard |
|
Land Amenities
|
Park, Schools |
|
Sewer
|
Sanitary Sewer |
|
Size Depth
|
99 Ft ,8 In |
|
Size Frontage
|
34 Ft ,7 In |
|
Size Irregular
|
34.6 X 99.7 Ft |
|
Size Total Text
|
34.6 X 99.7 Ft |
Rooms
| Level |
Type |
Length |
Width |
Dimensions |
|
Second Level |
Primary Bedroom |
5.84 m |
3.29 m |
5.84 m x 3.29 m |
|
Second Level |
Bedroom 2 |
3.31 m |
2.72 m |
3.31 m x 2.72 m |
|
Second Level |
Bedroom 3 |
3.4 m |
3.02 m |
3.4 m x 3.02 m |
|
Second Level |
Bedroom 4 |
2.7 m |
1.82 m |
2.7 m x 1.82 m |
|
Basement |
Recreational, Games Room |
5.25 m |
3.82 m |
5.25 m x 3.82 m |
|
Basement |
Other |
5.25 m |
3.82 m |
5.25 m x 3.82 m |
|
Main Level |
Living Room |
5.1 m |
3.1 m |
5.1 m x 3.1 m |
|
Main Level |
Dining Room |
2.69 m |
2.48 m |
2.69 m x 2.48 m |
|
Main Level |
Kitchen |
4.68 m |
2.29 m |
4.68 m x 2.29 m |
Utilities
|
Cable
|
Available |
|
Electricity
|
Available |
|
Sewer
|
Available |
https://www.realtor.ca/real-estate/28434134/94-seaton-drive-aurora-aurora-highlands-aurora-highlands


















