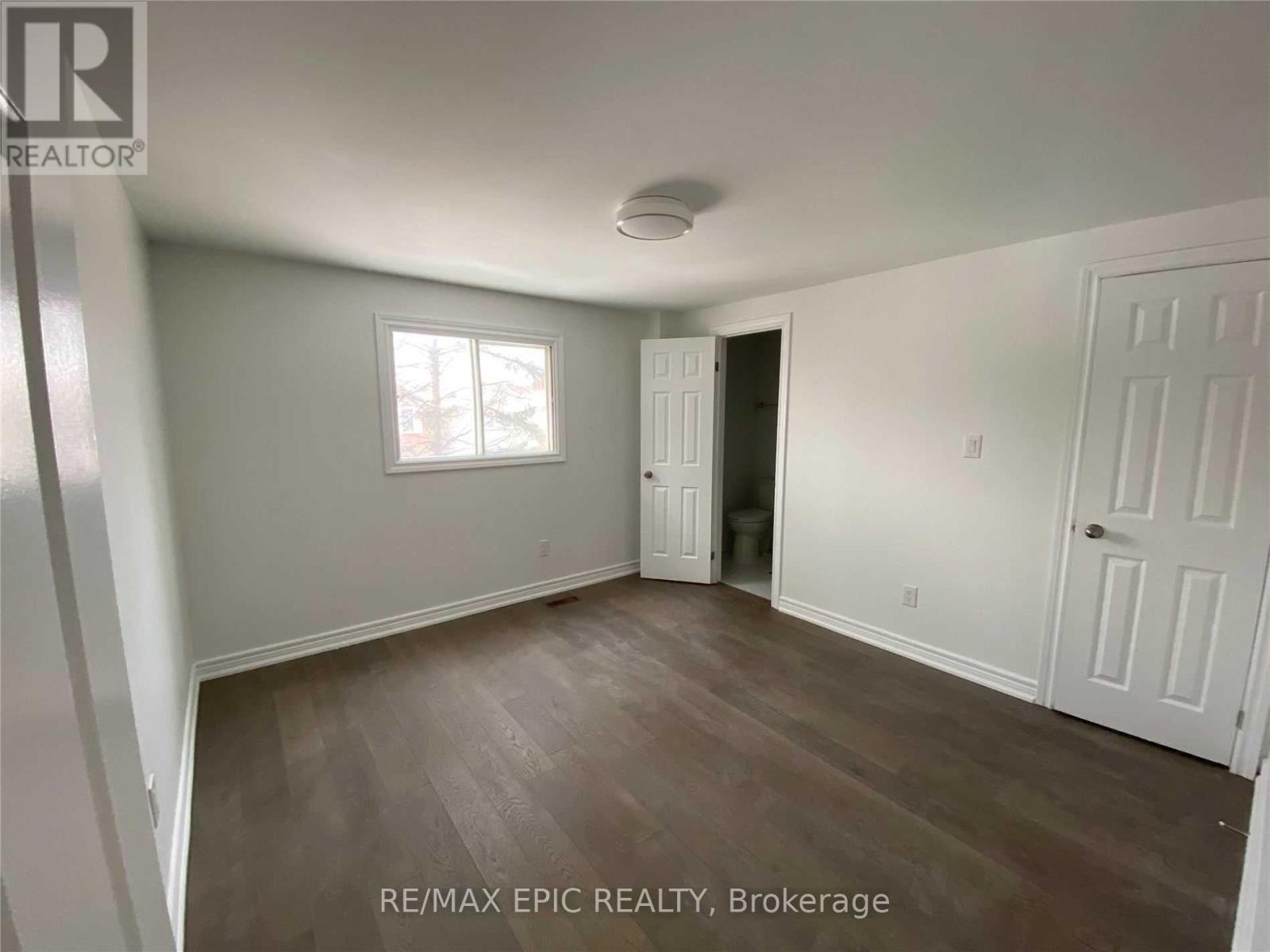5 Bedroom
5 Bathroom
2000 - 2500 sqft
Fireplace
Central Air Conditioning
Forced Air
$4,500 Monthly
From Top To Bottom, Modern Kitchen, Excellent Yonge & Steeles Location. Bright And Spacious, Hardwood Throughout, Laundry On The Main Floor, Large Master Bedroom With A 5Pc Ensuite. This Corner Lot Home Has A Wonderfully Large Family Room With A Cathedral Ceiling, A Finished Basement With A Kitchen Ideal For An In law Suite Etc. Come See This Gem Before Its Gone!!Prof. Finished Bsmt Home With 2 Bedroom With 1 Kitchen And Washroom! (id:50787)
Property Details
|
MLS® Number
|
N12106494 |
|
Property Type
|
Single Family |
|
Community Name
|
Crestwood-Springfarm-Yorkhill |
|
Amenities Near By
|
Park, Public Transit, Schools |
|
Parking Space Total
|
4 |
Building
|
Bathroom Total
|
5 |
|
Bedrooms Above Ground
|
4 |
|
Bedrooms Below Ground
|
1 |
|
Bedrooms Total
|
5 |
|
Appliances
|
Central Vacuum |
|
Basement Development
|
Finished |
|
Basement Type
|
Full (finished) |
|
Construction Style Attachment
|
Detached |
|
Cooling Type
|
Central Air Conditioning |
|
Exterior Finish
|
Brick |
|
Fireplace Present
|
Yes |
|
Flooring Type
|
Hardwood, Tile, Laminate |
|
Foundation Type
|
Brick, Concrete |
|
Half Bath Total
|
1 |
|
Heating Fuel
|
Natural Gas |
|
Heating Type
|
Forced Air |
|
Stories Total
|
2 |
|
Size Interior
|
2000 - 2500 Sqft |
|
Type
|
House |
|
Utility Water
|
Municipal Water |
Parking
Land
|
Acreage
|
No |
|
Fence Type
|
Fenced Yard |
|
Land Amenities
|
Park, Public Transit, Schools |
|
Sewer
|
Sanitary Sewer |
|
Size Depth
|
98 Ft |
|
Size Frontage
|
45 Ft ,3 In |
|
Size Irregular
|
45.3 X 98 Ft |
|
Size Total Text
|
45.3 X 98 Ft |
Rooms
| Level |
Type |
Length |
Width |
Dimensions |
|
Second Level |
Family Room |
5.2 m |
6 m |
5.2 m x 6 m |
|
Second Level |
Primary Bedroom |
4.42 m |
5.2 m |
4.42 m x 5.2 m |
|
Second Level |
Bedroom 2 |
3.65 m |
3.05 m |
3.65 m x 3.05 m |
|
Second Level |
Bedroom 3 |
2.9 m |
3.05 m |
2.9 m x 3.05 m |
|
Basement |
Bedroom 4 |
4.16 m |
3.65 m |
4.16 m x 3.65 m |
|
Basement |
Recreational, Games Room |
4.72 m |
6.46 m |
4.72 m x 6.46 m |
|
Main Level |
Living Room |
5.1 m |
3.22 m |
5.1 m x 3.22 m |
|
Main Level |
Dining Room |
4.6 m |
3.35 m |
4.6 m x 3.35 m |
|
Main Level |
Kitchen |
4.57 m |
4.11 m |
4.57 m x 4.11 m |
https://www.realtor.ca/real-estate/28220916/94-pinewood-drive-vaughan-crestwood-springfarm-yorkhill-crestwood-springfarm-yorkhill























