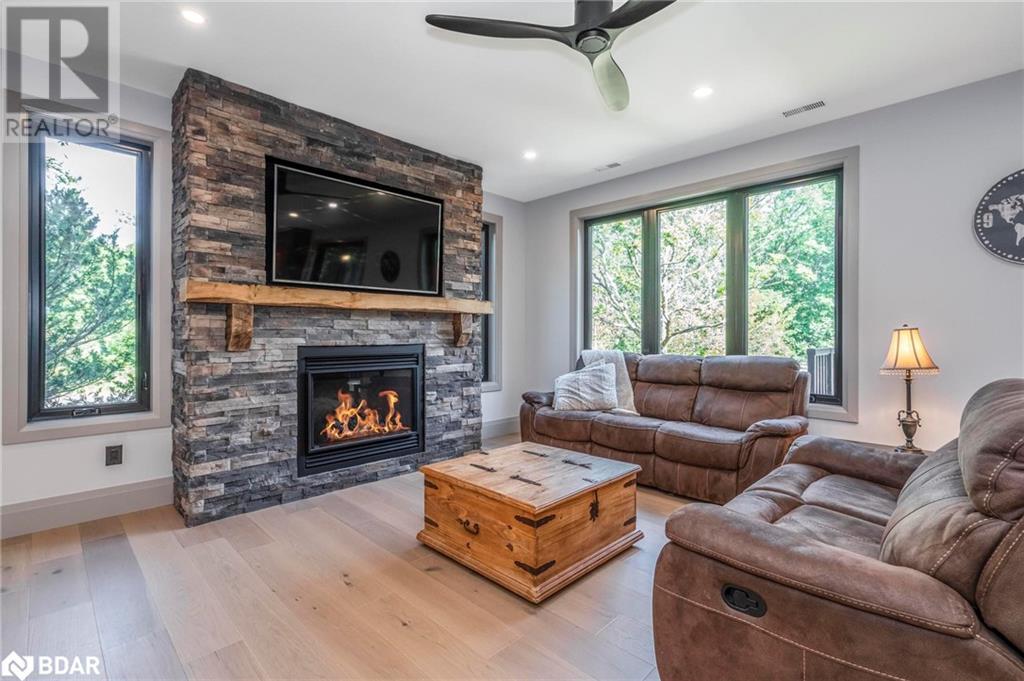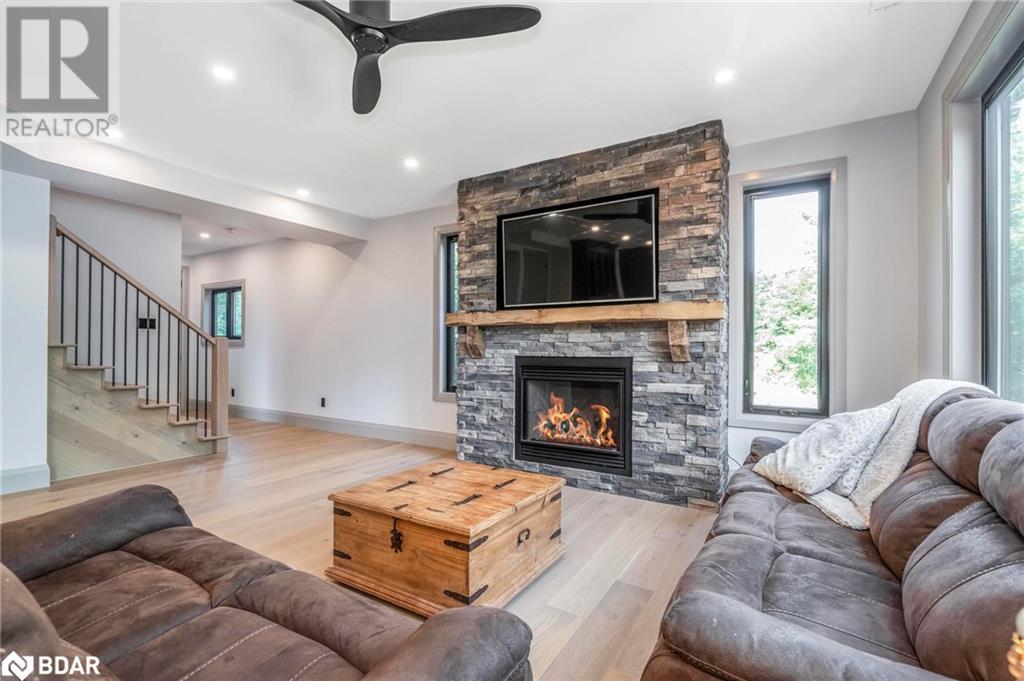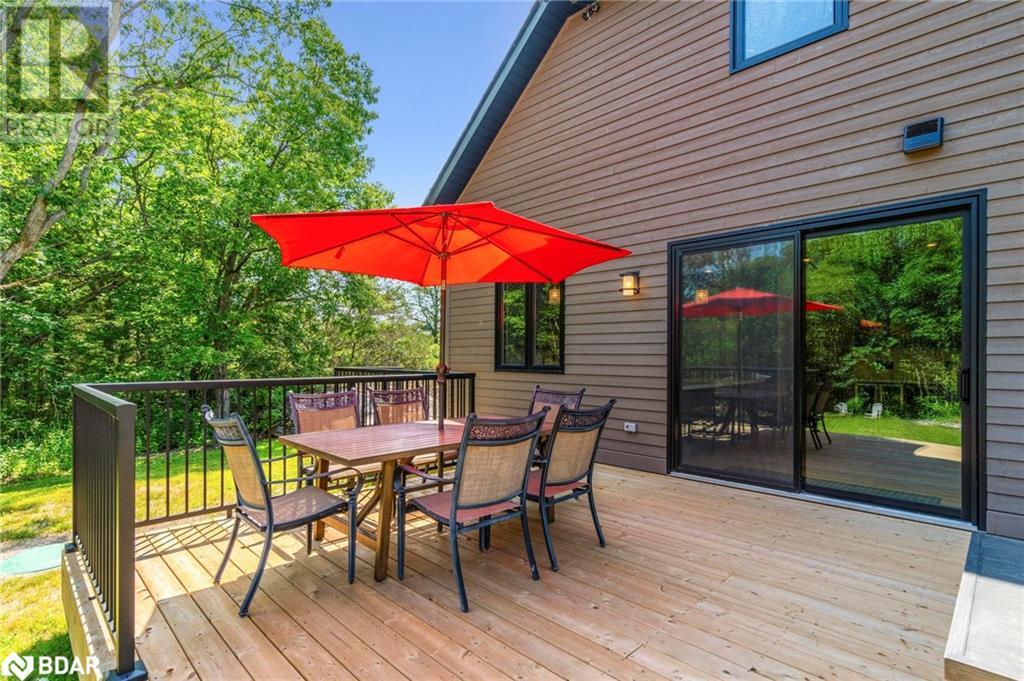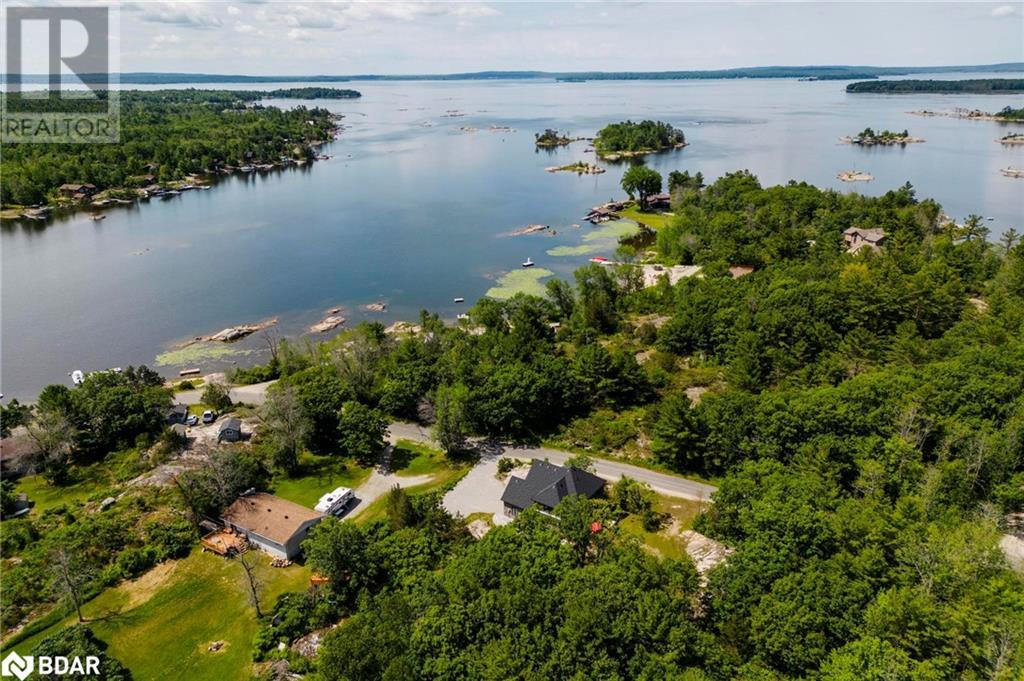4 Bedroom
3 Bathroom
2400 sqft
2 Level
Fireplace
Central Air Conditioning
Forced Air, Radiant Heat
$1,049,000
94 Macey Bay Road, Port Severn Welcome to your dream home in beautiful Port Severn, offering breathtaking views of Georgian Bay! This stunning 2-storey residence features 4 spacious bedrooms, 3 luxurious bathrooms, and a dedicated office space—perfect for remote work or creative projects. Designed with comfort and efficiency in mind, this home boasts high-efficiency systems, hot water on demand, and comprehensive water treatment solutions. From top to bottom, you’ll find exquisite finishes including engineered hardwood floors, quartz countertops, 9-foot ceilings, and 8-foot doors accented with pot lights throughout. The chef’s kitchen is a true showstopper, complete with a large chef’s fridge, top-of-the-line appliances, an abundance of cabinetry, oversized windows, and a sleek coffee bar. Cozy up around the propane fireplace in the living room or step through oversized glass doors to a private back deck surrounded by mature trees—an ideal space for relaxing or entertaining. Upstairs, you’ll find a conveniently located laundry closet near all bedrooms. The primary suite is a private retreat with a spa-like ensuite featuring a glass shower and double sinks. Set on a private lot with premium exterior finishes including board and batten, cedar, and stone, this home also includes an attached two-car garage with inside entry. Enjoy the tranquility of the area while being minutes from Georgian Bay, local marinas, and camping opportunities. This home blends high-end living with nature-inspired serenity—don’t miss your chance to own a slice of paradise. (id:50787)
Property Details
|
MLS® Number
|
40719953 |
|
Property Type
|
Single Family |
|
Amenities Near By
|
Beach, Golf Nearby, Marina, Playground, Schools |
|
Communication Type
|
High Speed Internet |
|
Equipment Type
|
None |
|
Features
|
Cul-de-sac, Crushed Stone Driveway, Country Residential, Automatic Garage Door Opener |
|
Parking Space Total
|
12 |
|
Rental Equipment Type
|
None |
Building
|
Bathroom Total
|
3 |
|
Bedrooms Above Ground
|
4 |
|
Bedrooms Total
|
4 |
|
Appliances
|
Dishwasher, Dryer, Refrigerator, Stove, Water Softener, Water Purifier, Washer, Range - Gas, Microwave Built-in, Gas Stove(s), Window Coverings, Wine Fridge, Garage Door Opener |
|
Architectural Style
|
2 Level |
|
Basement Type
|
None |
|
Construction Style Attachment
|
Detached |
|
Cooling Type
|
Central Air Conditioning |
|
Exterior Finish
|
Concrete, Other, Stone, See Remarks |
|
Fire Protection
|
Smoke Detectors |
|
Fireplace Fuel
|
Propane |
|
Fireplace Present
|
Yes |
|
Fireplace Total
|
1 |
|
Fireplace Type
|
Other - See Remarks |
|
Fixture
|
Ceiling Fans |
|
Foundation Type
|
Poured Concrete |
|
Half Bath Total
|
1 |
|
Heating Fuel
|
Propane |
|
Heating Type
|
Forced Air, Radiant Heat |
|
Stories Total
|
2 |
|
Size Interior
|
2400 Sqft |
|
Type
|
House |
|
Utility Water
|
Drilled Well |
Parking
Land
|
Access Type
|
Highway Access, Highway Nearby |
|
Acreage
|
No |
|
Land Amenities
|
Beach, Golf Nearby, Marina, Playground, Schools |
|
Sewer
|
Septic System |
|
Size Depth
|
150 Ft |
|
Size Frontage
|
100 Ft |
|
Size Total Text
|
Under 1/2 Acre |
|
Zoning Description
|
R1 |
Rooms
| Level |
Type |
Length |
Width |
Dimensions |
|
Second Level |
Bedroom |
|
|
13'11'' x 16'1'' |
|
Second Level |
Bedroom |
|
|
11'2'' x 10'2'' |
|
Second Level |
Laundry Room |
|
|
4'3'' x 6'3'' |
|
Second Level |
Bedroom |
|
|
13'11'' x 19'11'' |
|
Second Level |
4pc Bathroom |
|
|
7'10'' x 11'4'' |
|
Second Level |
3pc Bathroom |
|
|
7'11'' x 11'4'' |
|
Second Level |
Primary Bedroom |
|
|
12'0'' x 19'2'' |
|
Main Level |
Office |
|
|
12'2'' x 11'7'' |
|
Main Level |
2pc Bathroom |
|
|
Measurements not available |
|
Main Level |
Living Room |
|
|
16'11'' x 18'4'' |
|
Main Level |
Dining Room |
|
|
9'1'' x 13'11'' |
|
Main Level |
Kitchen |
|
|
10'5'' x 13'11'' |
Utilities
|
Cable
|
Available |
|
Electricity
|
Available |
|
Telephone
|
Available |
https://www.realtor.ca/real-estate/28201262/94-macey-bay-road-port-severn




















































