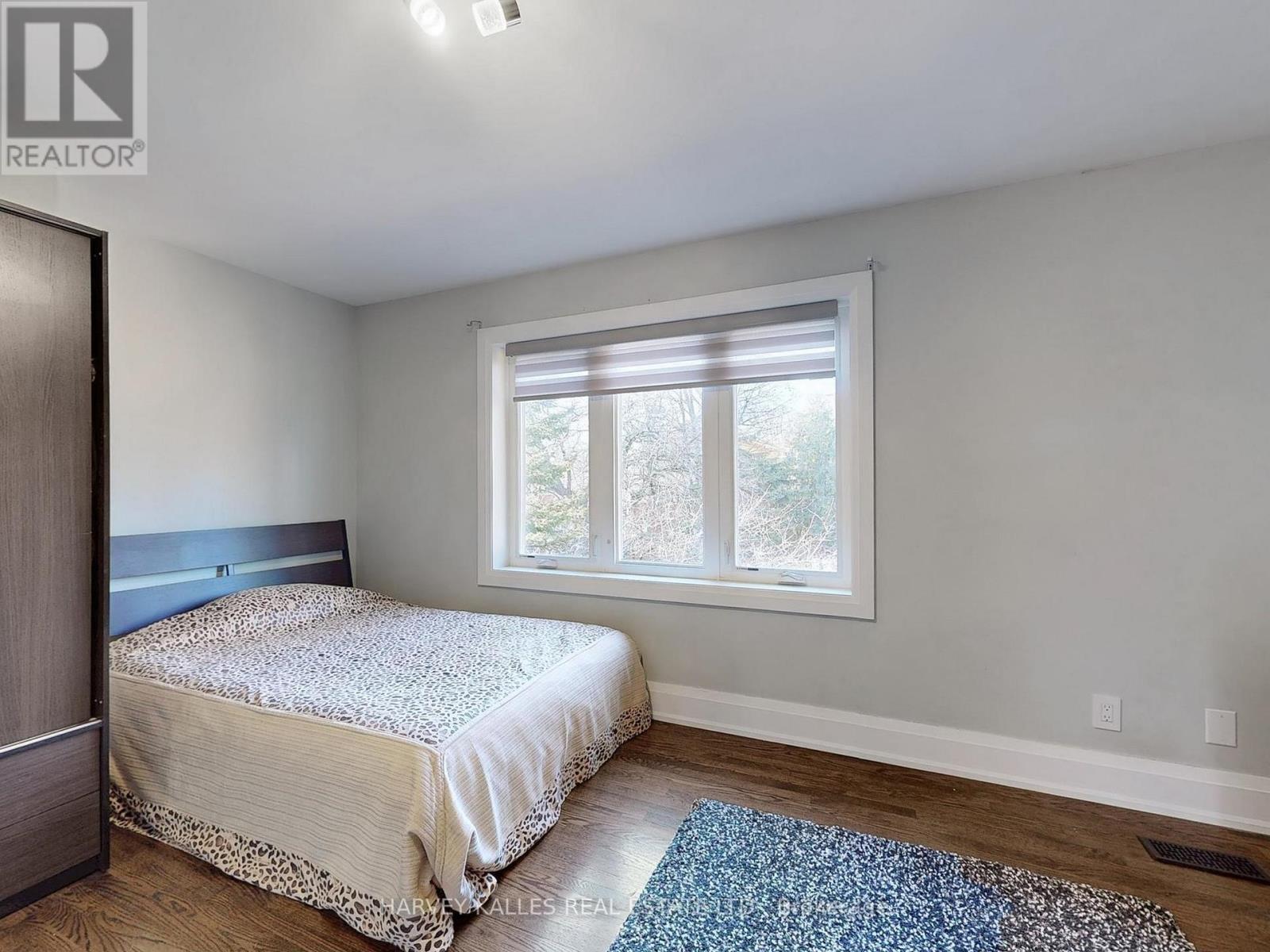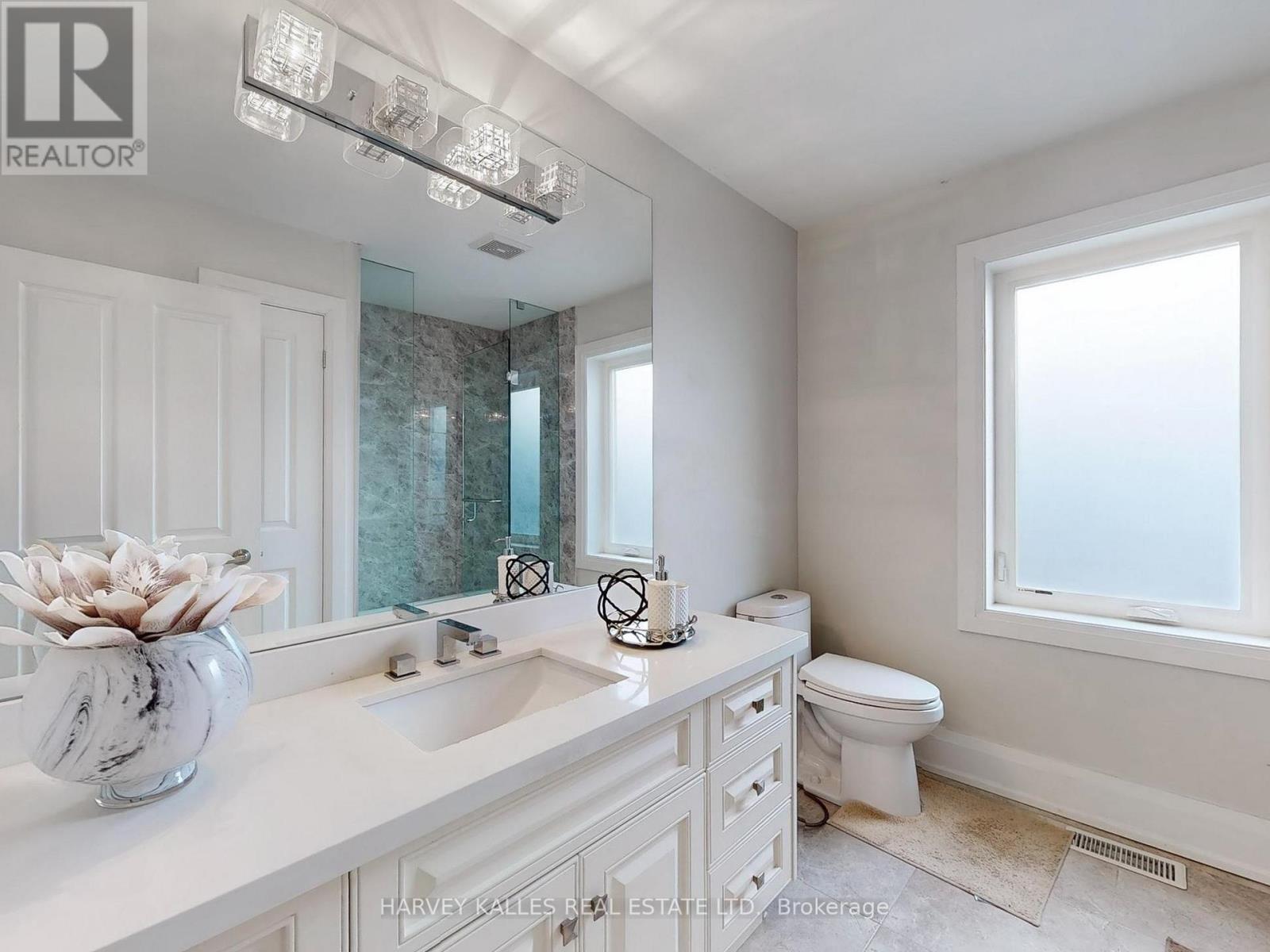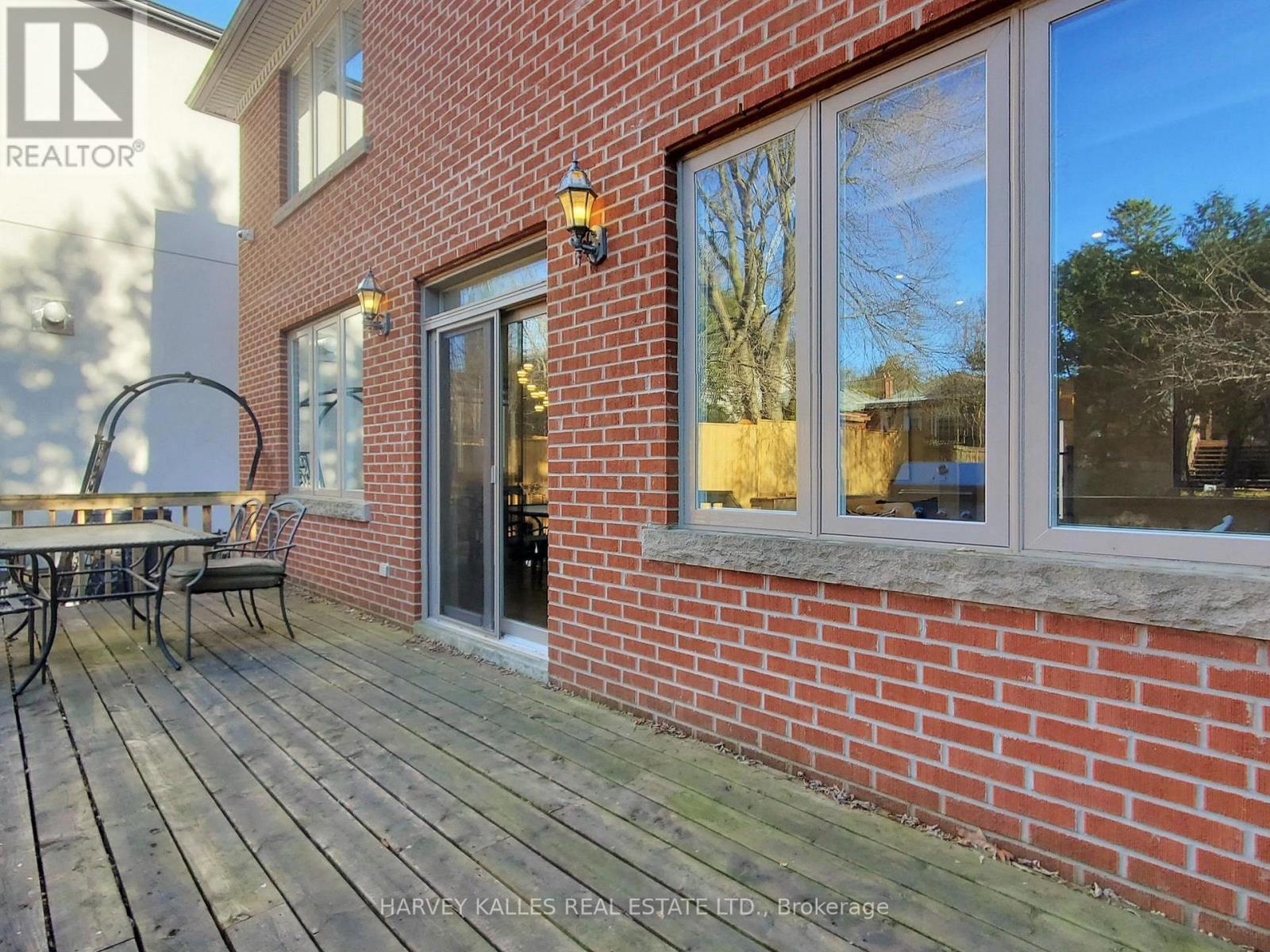7 Bedroom
5 Bathroom
2500 - 3000 sqft
Fireplace
Central Air Conditioning
Forced Air
$2,549,000
Move-In Ready Gem on Johnston Ave Fully Renovated with Prime Accessibility and Development Potential!Discover this stunning 4-bedroom home on a rare 50-foot lot in the highly sought-after Lansing-Westgate neighborhood. Thoughtfully renovated from top to bottom, this residence boasts an open-concept layout with elegant finishes and modern updates. The heart of the home features a sleek, updated kitchen with high-end appliances, granite countertops, and ample storage, perfect for both everyday living and entertaining.Enjoy sunlit interiors highlighted by gleaming hardwood floors and spacious living areas, including a cozy family room ideal for gatherings. The luxurious primary bedroom is a serene retreat with a walk-in closet featuring custom organizers, a spa-like ensuite with dual vanities, and a soaking tub.The fully finished basement offers versatile living options, including a recreation room and an additional bedroom, perfect for guests or a home office. Step outside to a professionally landscaped backyard oasis, ideal for entertaining or relaxing in private tranquility. Development Opportunity:This property sits on a 50-foot lot with future potential to sever into two lots, offering an incredible investment opportunity for developers or those looking to expand.Location Highlights:This home is steps away from the Sheppard and Yonge subway lines, ensuring seamless connectivity. Walk to parks, top-rated public, Catholic, and private schools, as well as vibrant shopping and dining along Yonge Street. With easy access to Highway 401, TTC, and Go Transit, commuting and travel have never been more convenient.Dont miss this exceptional opportunity to own a perfectly located, move-in-ready home with both current and future potential! (id:50787)
Property Details
|
MLS® Number
|
C12069539 |
|
Property Type
|
Single Family |
|
Community Name
|
Lansing-Westgate |
|
Amenities Near By
|
Park, Public Transit, Schools |
|
Community Features
|
Community Centre |
|
Parking Space Total
|
5 |
|
Structure
|
Shed |
Building
|
Bathroom Total
|
5 |
|
Bedrooms Above Ground
|
4 |
|
Bedrooms Below Ground
|
3 |
|
Bedrooms Total
|
7 |
|
Age
|
51 To 99 Years |
|
Appliances
|
Dryer, Range, Washer, Window Coverings, Refrigerator |
|
Basement Development
|
Finished |
|
Basement Type
|
N/a (finished) |
|
Construction Style Attachment
|
Detached |
|
Cooling Type
|
Central Air Conditioning |
|
Exterior Finish
|
Brick, Stucco |
|
Fireplace Present
|
Yes |
|
Foundation Type
|
Concrete |
|
Half Bath Total
|
1 |
|
Heating Fuel
|
Natural Gas |
|
Heating Type
|
Forced Air |
|
Stories Total
|
2 |
|
Size Interior
|
2500 - 3000 Sqft |
|
Type
|
House |
|
Utility Water
|
Municipal Water |
Parking
Land
|
Acreage
|
No |
|
Fence Type
|
Fenced Yard |
|
Land Amenities
|
Park, Public Transit, Schools |
|
Sewer
|
Sanitary Sewer |
|
Size Depth
|
130 Ft |
|
Size Frontage
|
50 Ft |
|
Size Irregular
|
50 X 130 Ft |
|
Size Total Text
|
50 X 130 Ft |
Rooms
| Level |
Type |
Length |
Width |
Dimensions |
|
Second Level |
Primary Bedroom |
5.31 m |
3.4 m |
5.31 m x 3.4 m |
|
Second Level |
Bedroom 2 |
4.6 m |
3.51 m |
4.6 m x 3.51 m |
|
Second Level |
Bedroom 3 |
3.86 m |
3.89 m |
3.86 m x 3.89 m |
|
Second Level |
Bedroom 4 |
4.7 m |
3.89 m |
4.7 m x 3.89 m |
|
Basement |
Other |
3.18 m |
4.98 m |
3.18 m x 4.98 m |
|
Basement |
Other |
6.2 m |
3.4 m |
6.2 m x 3.4 m |
|
Basement |
Recreational, Games Room |
8.15 m |
5.64 m |
8.15 m x 5.64 m |
|
Main Level |
Den |
5.05 m |
4.52 m |
5.05 m x 4.52 m |
|
Main Level |
Dining Room |
5.33 m |
3.15 m |
5.33 m x 3.15 m |
|
Main Level |
Family Room |
4.8 m |
4.09 m |
4.8 m x 4.09 m |
|
Main Level |
Kitchen |
3.68 m |
2.95 m |
3.68 m x 2.95 m |
|
Main Level |
Living Room |
4.93 m |
3.45 m |
4.93 m x 3.45 m |
Utilities
|
Cable
|
Available |
|
Sewer
|
Installed |
https://www.realtor.ca/real-estate/28137331/94-johnston-avenue-toronto-lansing-westgate-lansing-westgate


















































