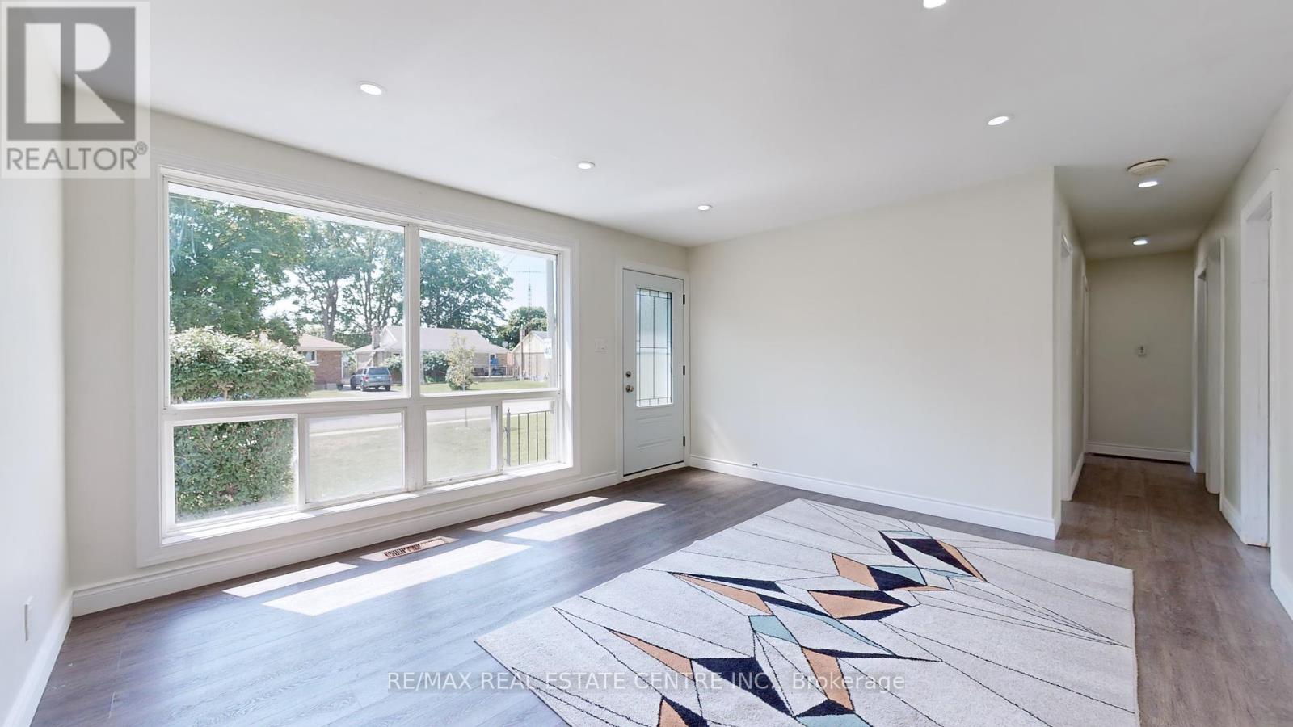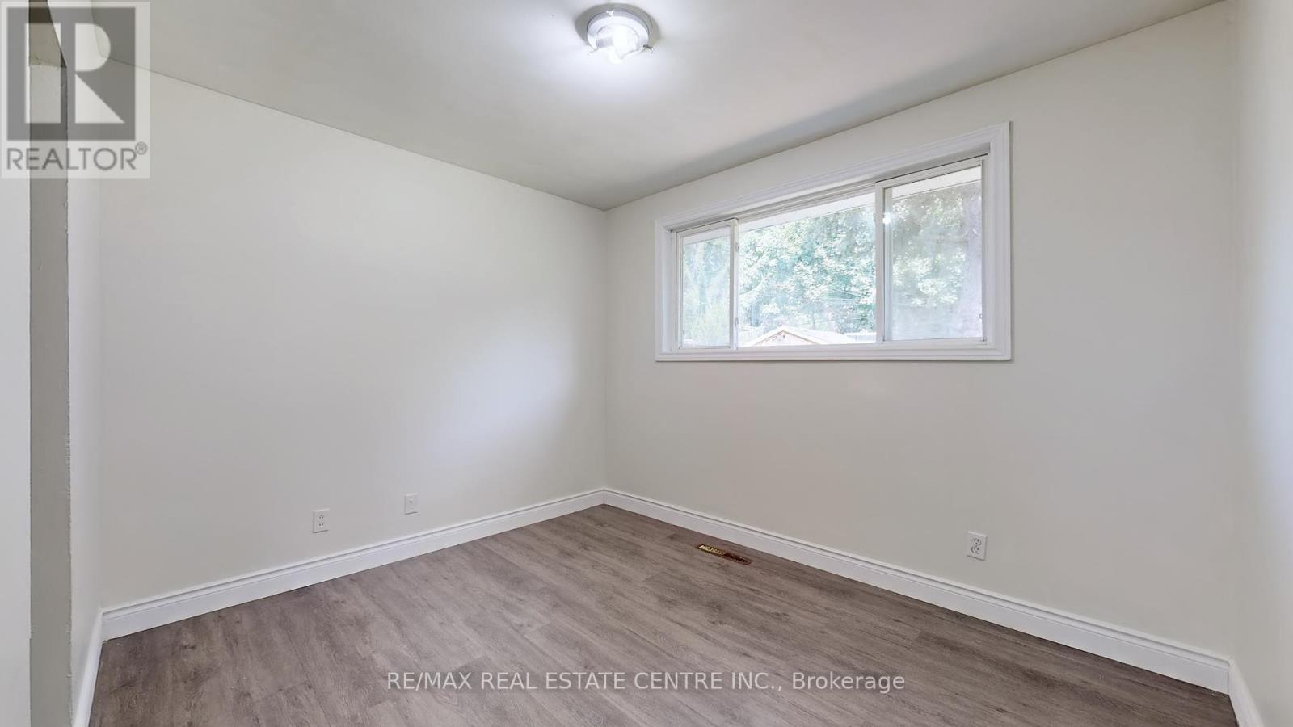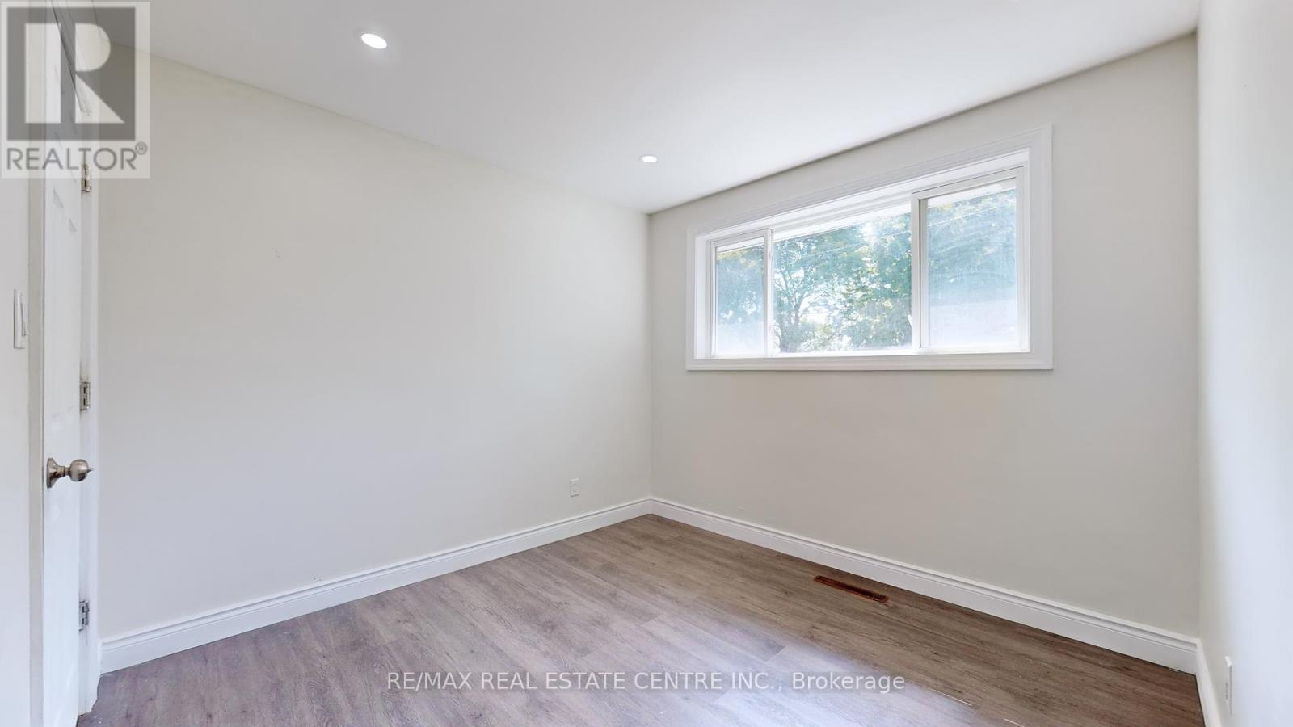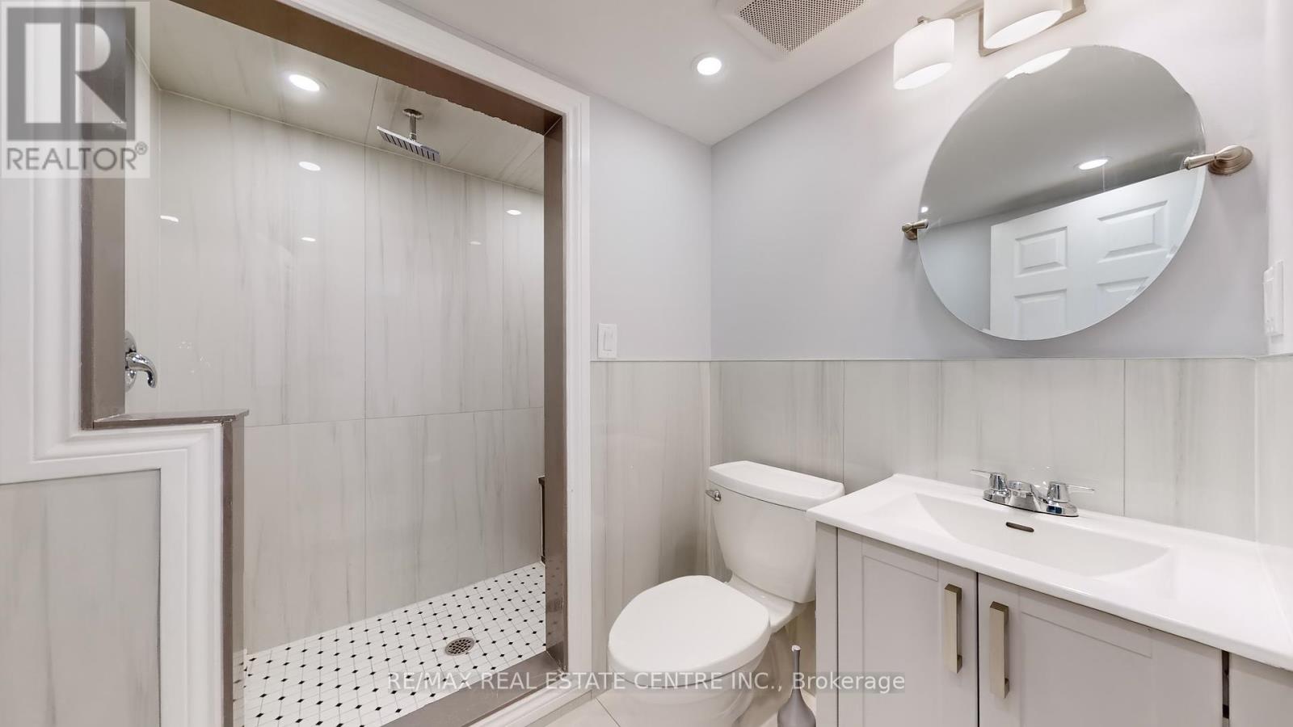5 Bedroom
2 Bathroom
Bungalow
Central Air Conditioning
Forced Air
$649,000
Fully Renovated Move- In Ready Bungalow From Top to Bottom In Family Friendly Neighbourhood Bordering Churchill Park!! This Charming Carpet Free Bungalow Features Best Practical Layout Features 3 Bedrooms On Main Floor Plus 2 Bedrooms In Basement With Extra Deep Lot!! 2 Separate Living Areas In The House Perfect For Entertaining Or Relaxing With Family!! Enjoy The Flexibility Of A Formal Living Room And A Cozy Family Area In Basement!! Approx $125 K Spent On Reno's As Per Seller Includes Brand New Kitchen With Quartz Counters & Stainless Steel Appliances, Freshly Painted, New Upgraded Washrooms With Quartz Countertops & Standing Shower In Basement!! New Roof (2022), Furnace Changed Approximately 10 Years Ago, A/C (2022), Brand New Plumbing (2024), Whole House New Electrical Wiring Expect 2 Rooms upstairs, Owned Water Heater, Brand New Doors (2024), Windows(2020). Extra Deep Lot Offers More Outdoor Space Or Potential For Expansions. This Style Is Ideal For Homeowners Who Value Privacy, Gardening, Or Future Development Options. **** EXTRAS **** Nestled in a desirable neighborhood near parks, schools, shopping, major routes, and the Grand River. (id:50787)
Property Details
|
MLS® Number
|
X9266640 |
|
Property Type
|
Single Family |
|
Features
|
Carpet Free |
|
Parking Space Total
|
4 |
Building
|
Bathroom Total
|
2 |
|
Bedrooms Above Ground
|
3 |
|
Bedrooms Below Ground
|
2 |
|
Bedrooms Total
|
5 |
|
Appliances
|
Water Heater, Dishwasher, Refrigerator, Stove, Washer |
|
Architectural Style
|
Bungalow |
|
Basement Development
|
Finished |
|
Basement Features
|
Separate Entrance |
|
Basement Type
|
N/a (finished) |
|
Construction Style Attachment
|
Detached |
|
Cooling Type
|
Central Air Conditioning |
|
Exterior Finish
|
Brick |
|
Flooring Type
|
Vinyl |
|
Foundation Type
|
Unknown |
|
Heating Fuel
|
Natural Gas |
|
Heating Type
|
Forced Air |
|
Stories Total
|
1 |
|
Type
|
House |
|
Utility Water
|
Municipal Water |
Land
|
Acreage
|
No |
|
Sewer
|
Sanitary Sewer |
|
Size Depth
|
120 Ft |
|
Size Frontage
|
55 Ft |
|
Size Irregular
|
55 X 120.01 Ft |
|
Size Total Text
|
55 X 120.01 Ft |
|
Zoning Description
|
R4 |
Rooms
| Level |
Type |
Length |
Width |
Dimensions |
|
Basement |
Family Room |
3.2 m |
6.04 m |
3.2 m x 6.04 m |
|
Basement |
Bedroom 4 |
3.12 m |
4.59 m |
3.12 m x 4.59 m |
|
Basement |
Bedroom 5 |
4.03 m |
3.2 m |
4.03 m x 3.2 m |
|
Main Level |
Living Room |
3.1 m |
4.59 m |
3.1 m x 4.59 m |
|
Main Level |
Kitchen |
4.24 m |
2.79 m |
4.24 m x 2.79 m |
|
Main Level |
Bedroom |
2.94 m |
2.97 m |
2.94 m x 2.97 m |
|
Main Level |
Bedroom 2 |
2.94 m |
2.71 m |
2.94 m x 2.71 m |
|
Main Level |
Bedroom 3 |
3.3 m |
2.76 m |
3.3 m x 2.76 m |
https://www.realtor.ca/real-estate/27324087/94-glenview-avenue-cambridge



























