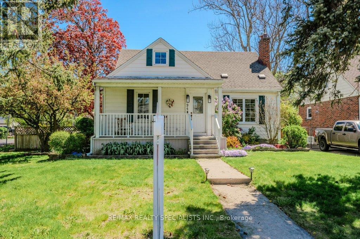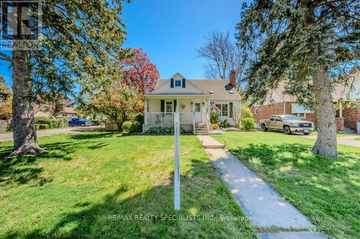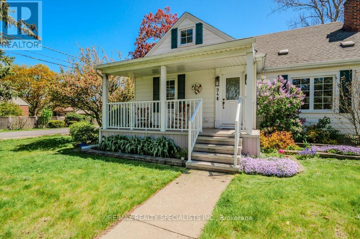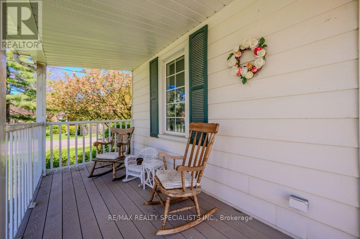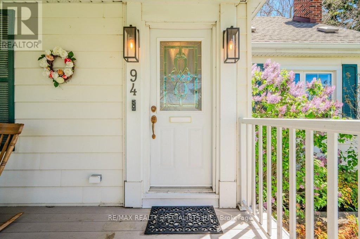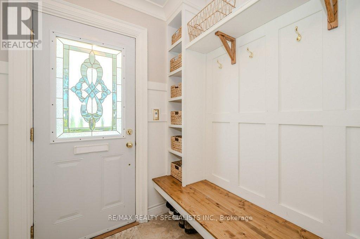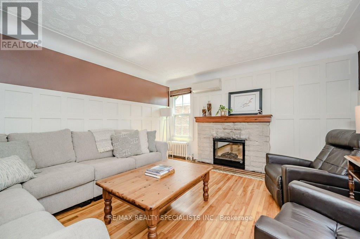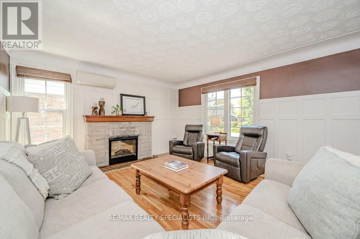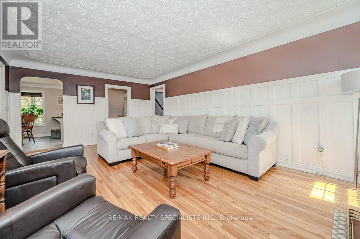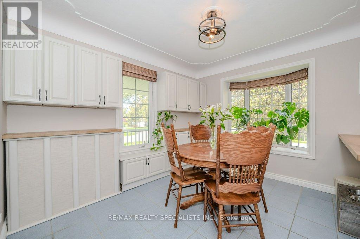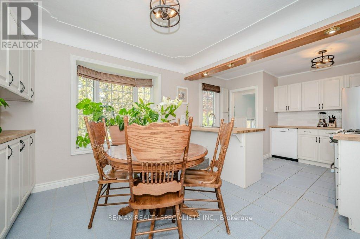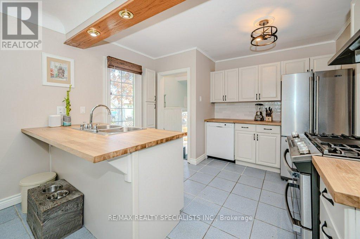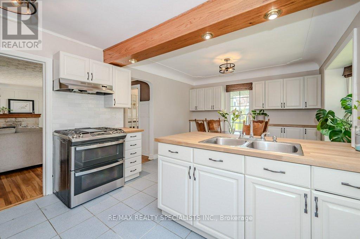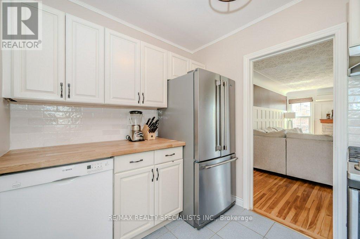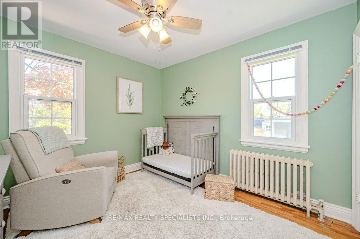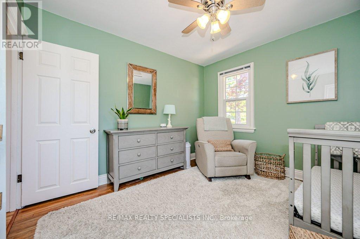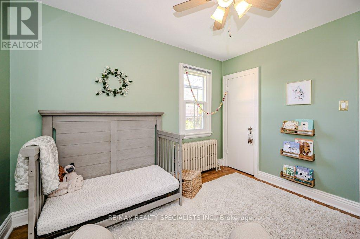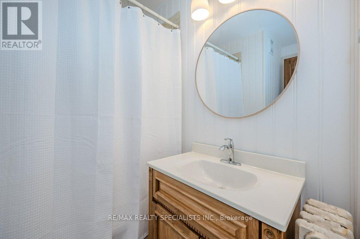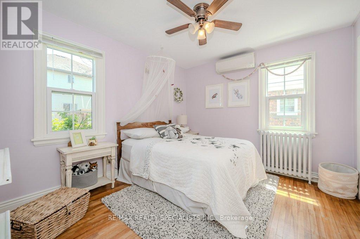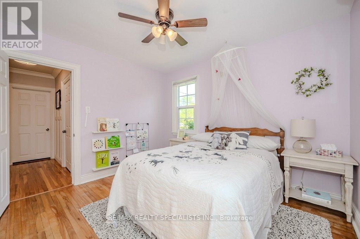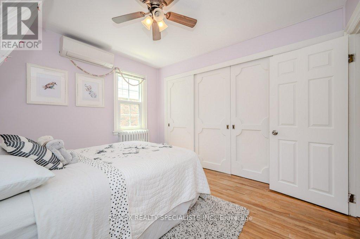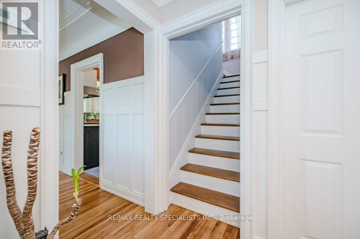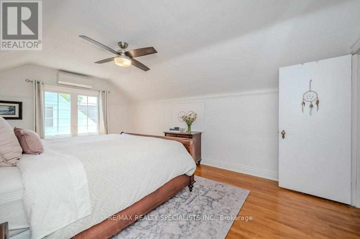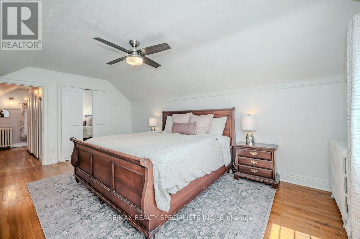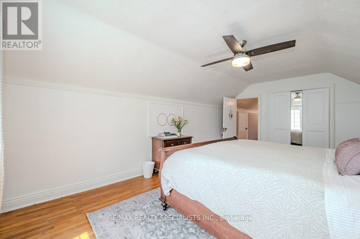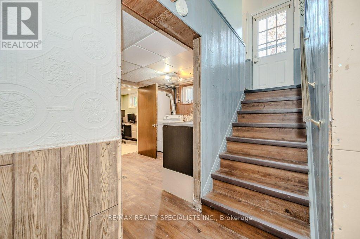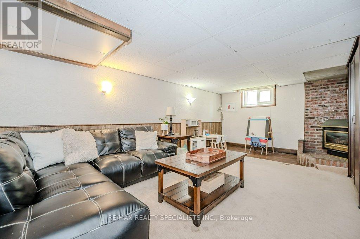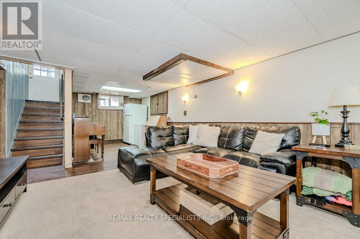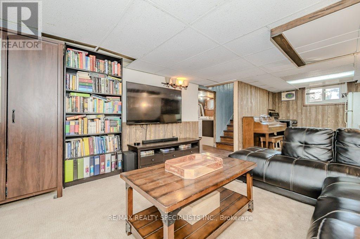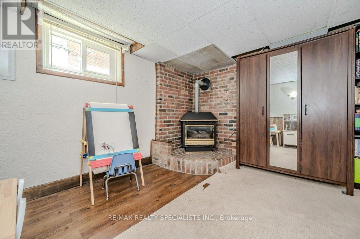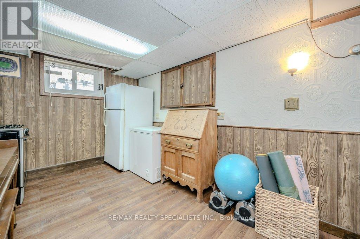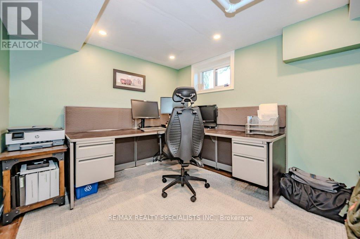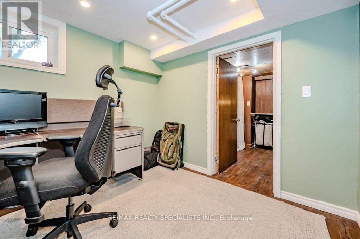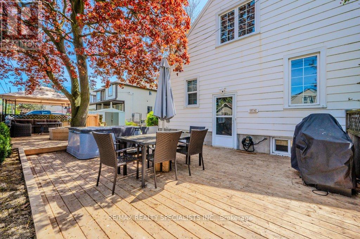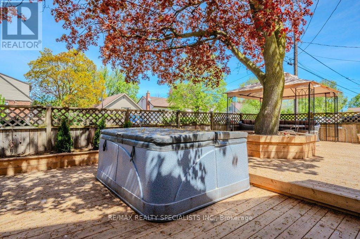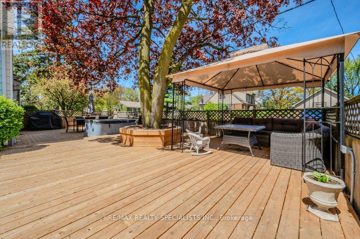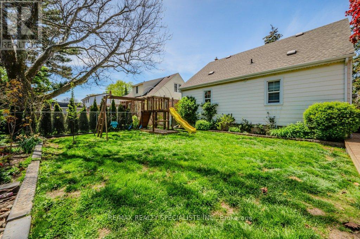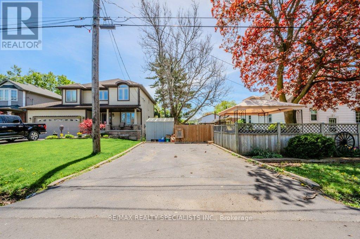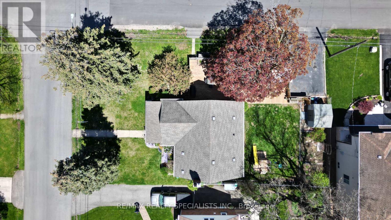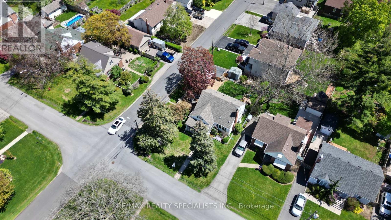94 First Street N Hamilton, Ontario L8G 1Y3
$849,900
The Charm Of Days Gone By With A Modern Flair. This 1.5 Storey Home Has Great Curb Appeal. Sitting On A Large Corner Lot In The High-Demand Lake Ave Neighbourhood, You Can Enjoy Summer Days On Your Covered Porch Or Enjoy Your Backyard With The New Large Deck (23) With Hot Tub. Inside,This 3+1 Bedroom Home Has Many Recent Upgrades, Including New Wainscoting In The Living Room, A New Entryway, Updated Kitchen, Refreshed Main Bathroom, Fresh Paint Throughout. In-law Suite Potentia lWith A Separate Entrance, New bedroom/office in the basement. 200 AMP electrical and EV Charging port. Close To Parks, Schools, Shops, DT Stoney Creek & Easy Hwy Access **** EXTRAS **** Hot Water Heater is Owned. EV Charging Port (id:50787)
Open House
This property has open houses!
2:00 pm
Ends at:4:00 pm
Property Details
| MLS® Number | X8321468 |
| Property Type | Single Family |
| Community Name | Stoney Creek |
| Amenities Near By | Park, Place Of Worship, Public Transit, Schools |
| Parking Space Total | 3 |
Building
| Bathroom Total | 2 |
| Bedrooms Above Ground | 3 |
| Bedrooms Below Ground | 1 |
| Bedrooms Total | 4 |
| Appliances | Dryer, Freezer, Hot Tub, Range, Refrigerator, Stove, Washer |
| Basement Development | Finished |
| Basement Type | N/a (finished) |
| Construction Style Attachment | Detached |
| Cooling Type | Wall Unit |
| Exterior Finish | Aluminum Siding |
| Fireplace Present | Yes |
| Fireplace Total | 2 |
| Foundation Type | Block |
| Heating Fuel | Natural Gas |
| Heating Type | Radiant Heat |
| Stories Total | 2 |
| Type | House |
| Utility Water | Municipal Water |
Land
| Acreage | No |
| Land Amenities | Park, Place Of Worship, Public Transit, Schools |
| Sewer | Sanitary Sewer |
| Size Irregular | 50 X 98.08 Ft |
| Size Total Text | 50 X 98.08 Ft|under 1/2 Acre |
Rooms
| Level | Type | Length | Width | Dimensions |
|---|---|---|---|---|
| Second Level | Other | 2.84 m | 4.06 m | 2.84 m x 4.06 m |
| Basement | Bathroom | Measurements not available | ||
| Basement | Bedroom | 3.04 m | 2.74 m | 3.04 m x 2.74 m |
| Basement | Recreational, Games Room | 9.09 m | 3.71 m | 9.09 m x 3.71 m |
| Basement | Laundry Room | 3.25 m | 2.59 m | 3.25 m x 2.59 m |
| Main Level | Living Room | 5.97 m | 4.09 m | 5.97 m x 4.09 m |
| Main Level | Kitchen | 3.35 m | 3 m | 3.35 m x 3 m |
| Main Level | Bedroom | 3.35 m | 3.15 m | 3.35 m x 3.15 m |
| Main Level | Bedroom | 3.33 m | 2.97 m | 3.33 m x 2.97 m |
| Main Level | Dining Room | 3.35 m | 2.92 m | 3.35 m x 2.92 m |
| Upper Level | Primary Bedroom | 5.44 m | 3.58 m | 5.44 m x 3.58 m |
| Upper Level | Bathroom | Measurements not available |
https://www.realtor.ca/real-estate/26870032/94-first-street-n-hamilton-stoney-creek

