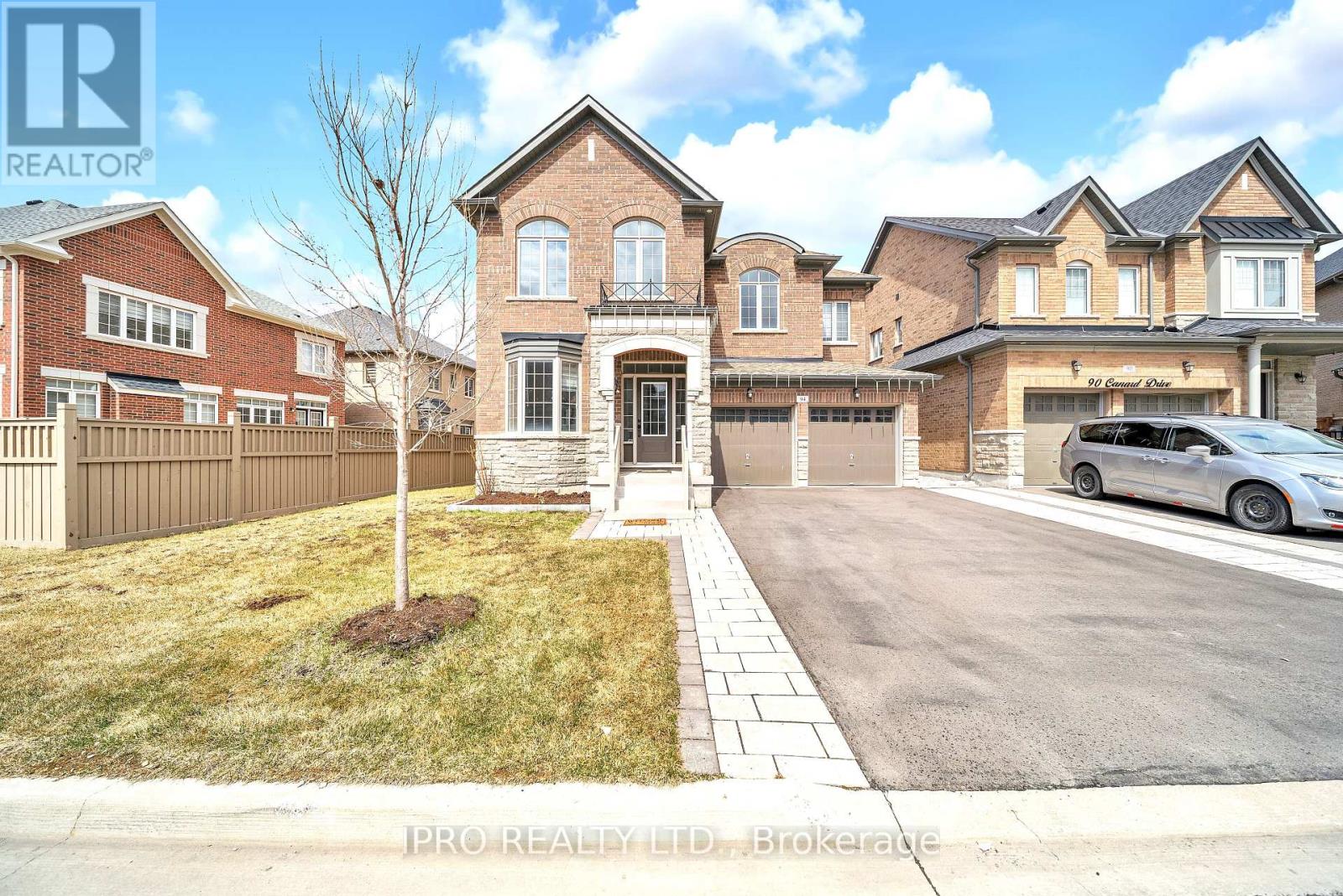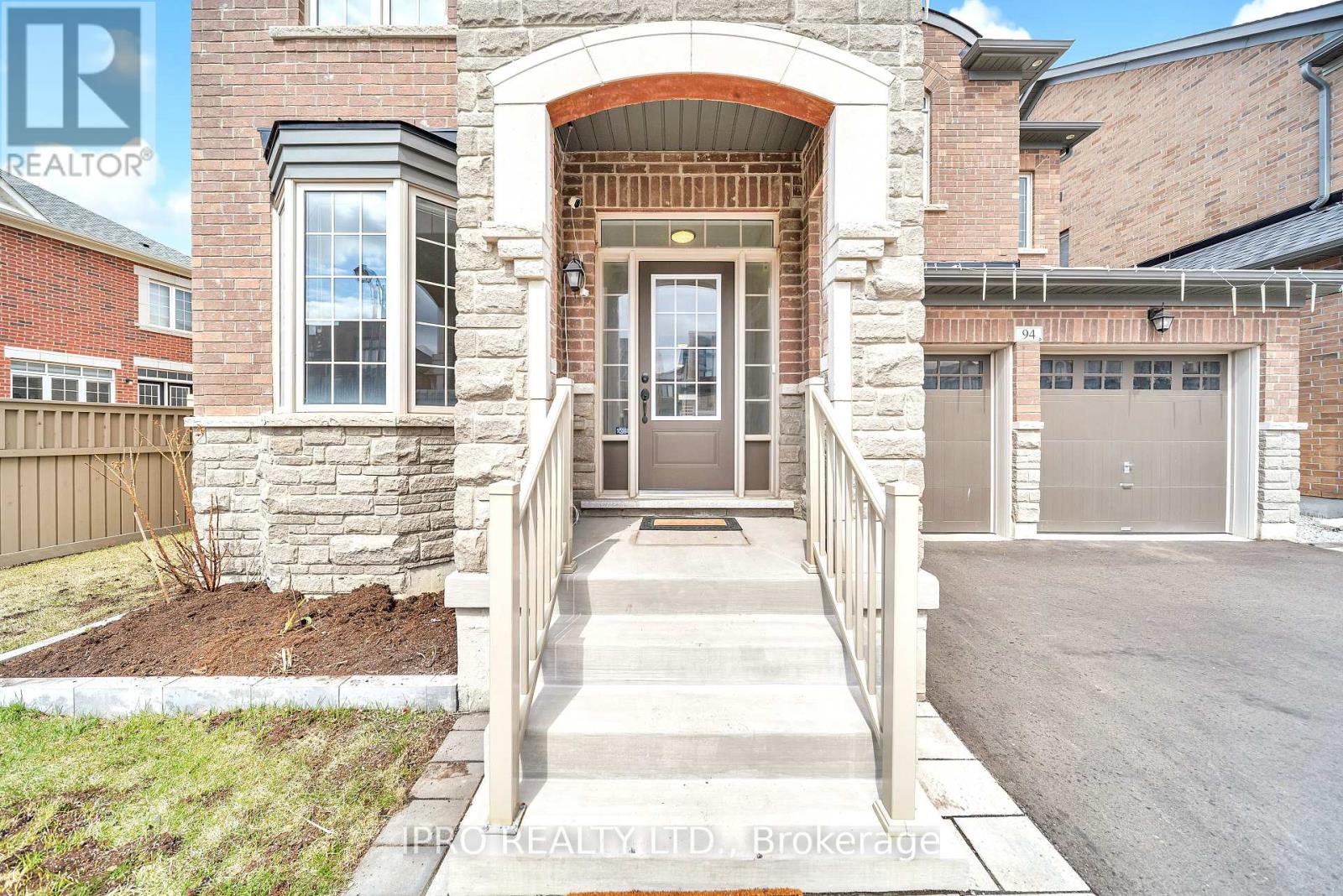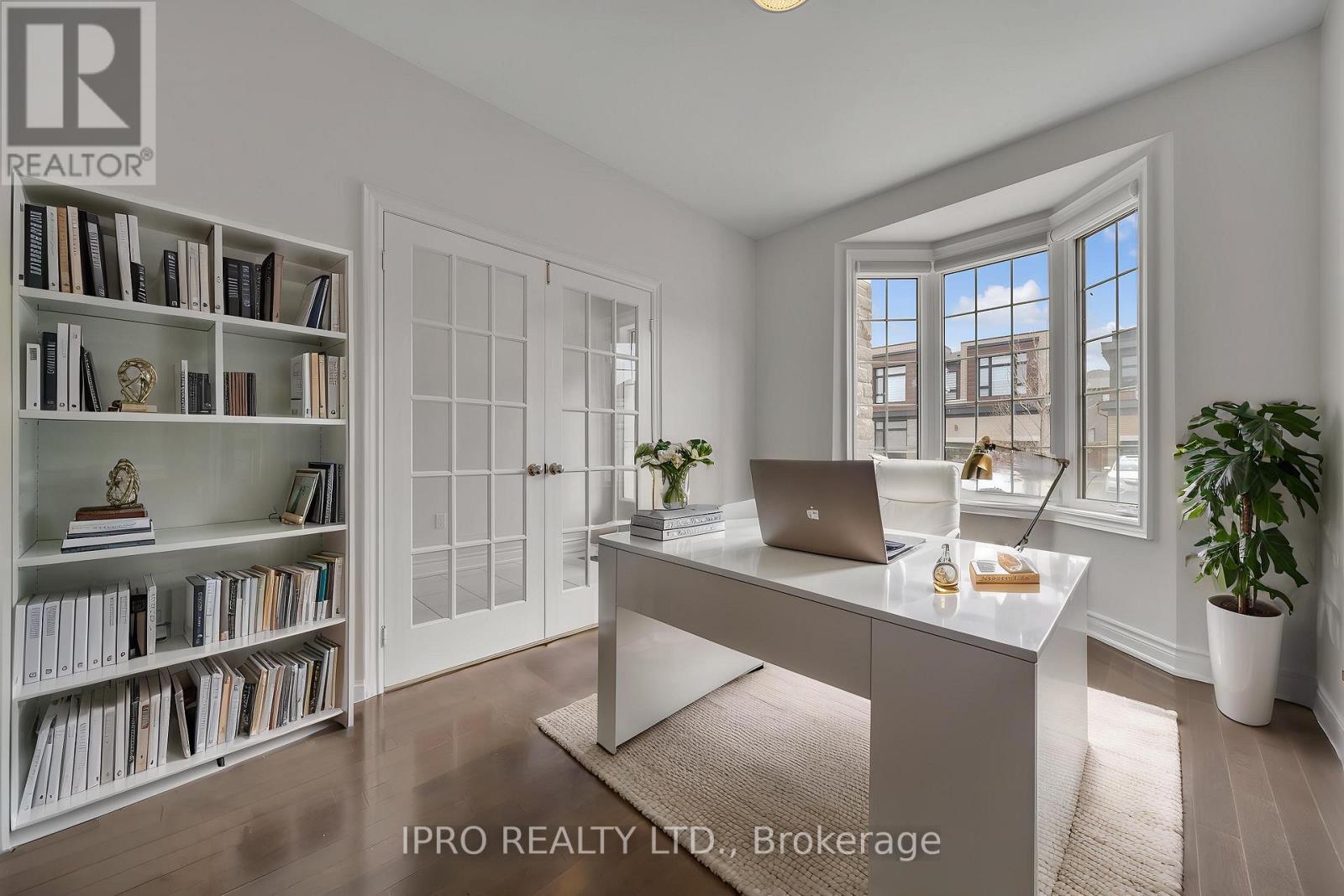6 Bedroom
5 Bathroom
3500 - 5000 sqft
Fireplace
Central Air Conditioning
Forced Air
$2,249,999
Welcome to your dream home! This immaculate 3,605 sq. ft. detached home is designed with sophistication and modern conveniences in mind. From the expansive, hardwood floors throughout, to the high-end finishes and thoughtful details, this property provides a lifestyle of comfort and elegance. Key Features: Guest Room on Main Floor A spacious guest room complete with a full washroom, providing ultimate privacy and comfort for your visitors. Open Concept Living Experience seamless flow with large living areas designed for both relaxation and entertaining. High ceilings add to the grandeur. Outdoor Gas Line Perfect for grilling and outdoor cooking, the gas line adds convenience for any backyard gathering. Automated Sprinkler System Keep your lawn lush and green with ease thanks to the automated sprinklers, saving you time and effort on upkeep. Electric Vehicle Panel Ready for the future, this home comes equipped with an electric vehicle charging panel, perfect for eco-conscious drivers. Hardwood Floors on All Levels Rich, durable hardwood flooring flows throughout every level of this stunning home, creating a warm and cohesive aesthetic. Laundry Room on the Top Floor No more hauling laundry up and down stairs! The conveniently located laundry room on the top floor adds ease and accessibility. Ethernet Access on Multiple Floors Enjoy fast, reliable internet access wherever you are in the home with Ethernet connections on multiple levels. Blackout Zebra Blinds Whether it's to block out the sun or ensure restful sleep, the stylish and functional blackout zebra blinds give you the control you need over light and privacy. High Ceilings in the Basement Unlike most basements, this one boasts high ceilings, making it a perfect space for a home theater, gym, or additional living area. Internal Vacuum System Say goodbye to dragging around a vacuum! The integrated central vacuum system provides easy and efficient cleaning throughout the home. (id:50787)
Property Details
|
MLS® Number
|
N12097947 |
|
Property Type
|
Single Family |
|
Community Name
|
Kleinburg |
|
Amenities Near By
|
Hospital, Park, Place Of Worship |
|
Equipment Type
|
Water Heater |
|
Features
|
Guest Suite |
|
Parking Space Total
|
6 |
|
Rental Equipment Type
|
Water Heater |
Building
|
Bathroom Total
|
5 |
|
Bedrooms Above Ground
|
6 |
|
Bedrooms Total
|
6 |
|
Age
|
0 To 5 Years |
|
Amenities
|
Fireplace(s) |
|
Appliances
|
Central Vacuum, Range, Dishwasher, Dryer, Microwave, Oven, Stove, Washer, Refrigerator |
|
Basement Development
|
Unfinished |
|
Basement Type
|
N/a (unfinished) |
|
Construction Style Attachment
|
Detached |
|
Cooling Type
|
Central Air Conditioning |
|
Exterior Finish
|
Brick |
|
Fire Protection
|
Alarm System, Smoke Detectors |
|
Fireplace Present
|
Yes |
|
Fireplace Total
|
1 |
|
Foundation Type
|
Concrete |
|
Half Bath Total
|
1 |
|
Heating Fuel
|
Natural Gas |
|
Heating Type
|
Forced Air |
|
Stories Total
|
2 |
|
Size Interior
|
3500 - 5000 Sqft |
|
Type
|
House |
|
Utility Water
|
Municipal Water |
Parking
Land
|
Acreage
|
No |
|
Fence Type
|
Fully Fenced, Fenced Yard |
|
Land Amenities
|
Hospital, Park, Place Of Worship |
|
Sewer
|
Sanitary Sewer |
|
Size Depth
|
101 Ft |
|
Size Frontage
|
47 Ft ,8 In |
|
Size Irregular
|
47.7 X 101 Ft |
|
Size Total Text
|
47.7 X 101 Ft|under 1/2 Acre |
|
Surface Water
|
Lake/pond |
Rooms
| Level |
Type |
Length |
Width |
Dimensions |
|
Second Level |
Primary Bedroom |
3.96 m |
5.79 m |
3.96 m x 5.79 m |
|
Second Level |
Bedroom 2 |
4.42 m |
3.66 m |
4.42 m x 3.66 m |
|
Second Level |
Bedroom 3 |
3.35 m |
4.63 m |
3.35 m x 4.63 m |
|
Second Level |
Bedroom 4 |
3.66 m |
3.35 m |
3.66 m x 3.35 m |
|
Second Level |
Bedroom 5 |
3.5 m |
3.35 m |
3.5 m x 3.35 m |
|
Ground Level |
Family Room |
5.64 m |
3.66 m |
5.64 m x 3.66 m |
|
Ground Level |
Living Room |
6.1 m |
4.63 m |
6.1 m x 4.63 m |
|
Ground Level |
Bedroom |
3.66 m |
2.98 m |
3.66 m x 2.98 m |
|
Ground Level |
Eating Area |
5.18 m |
3.35 m |
5.18 m x 3.35 m |
|
Ground Level |
Kitchen |
4.27 m |
3.14 m |
4.27 m x 3.14 m |
Utilities
|
Cable
|
Available |
|
Sewer
|
Installed |
https://www.realtor.ca/real-estate/28201765/94-canard-avenue-vaughan-kleinburg-kleinburg





































