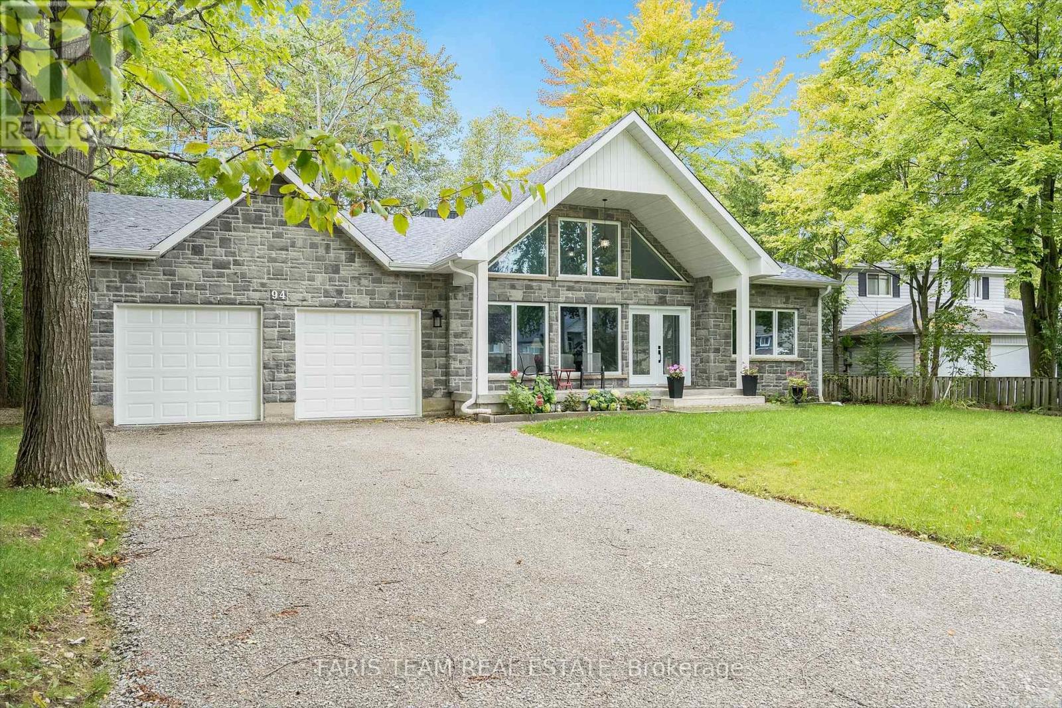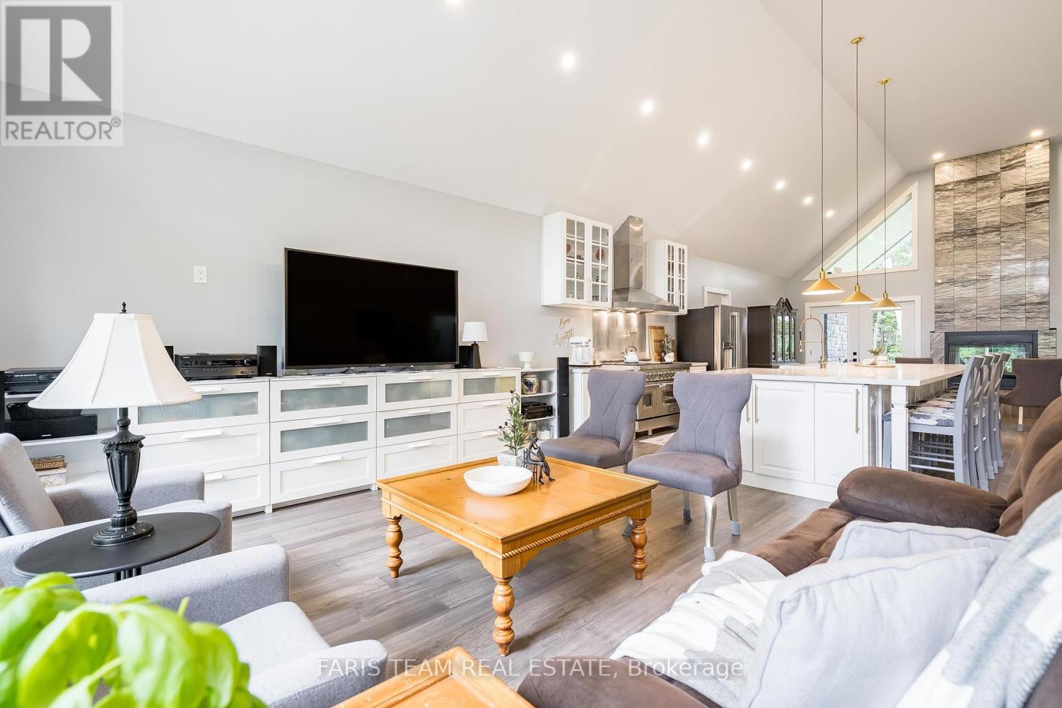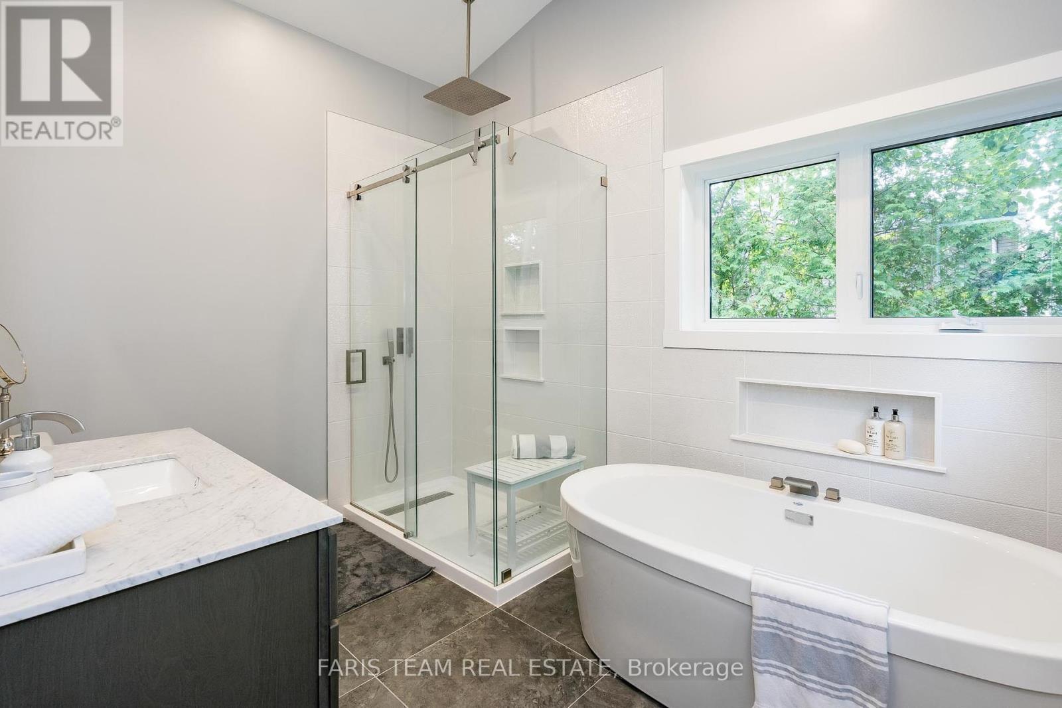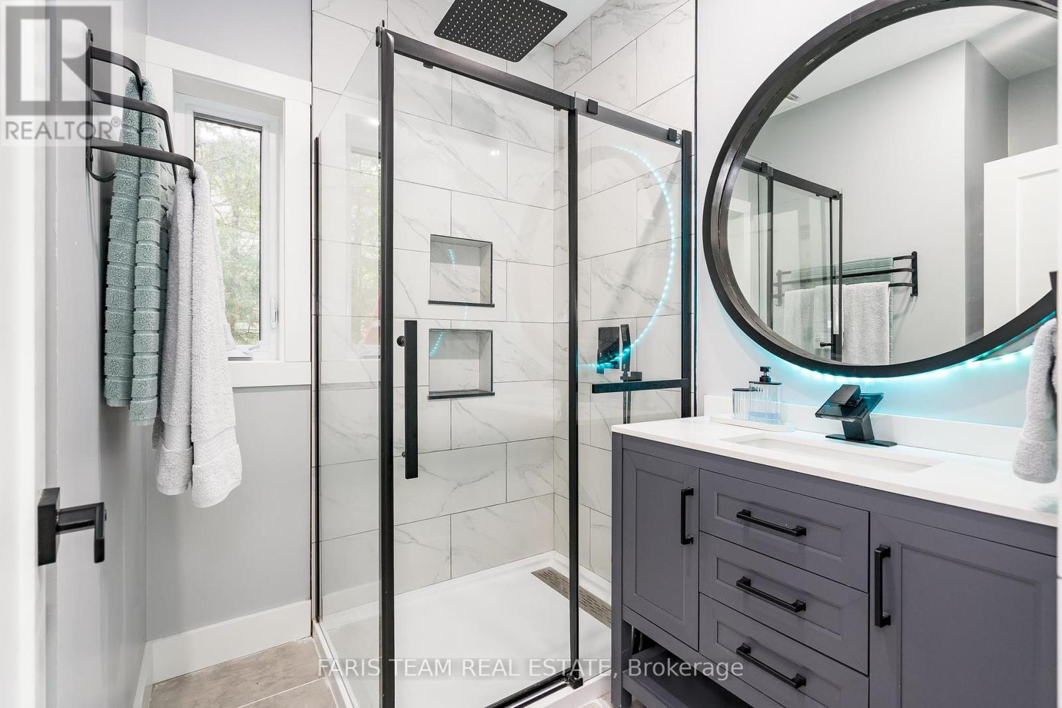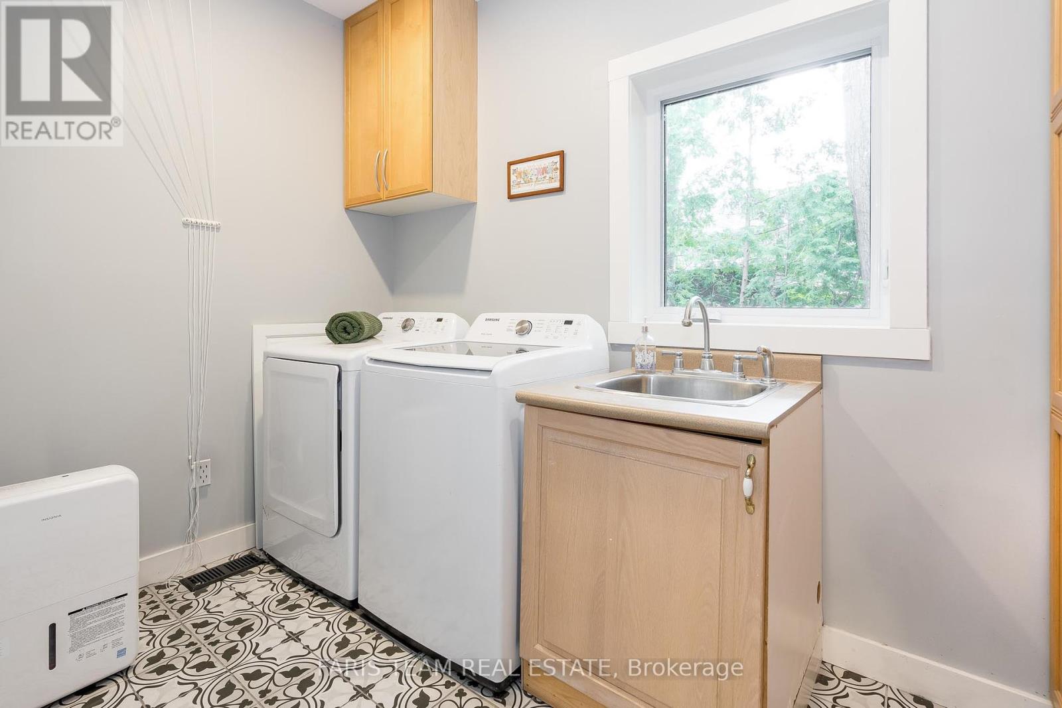3 Bedroom
3 Bathroom
Bungalow
Fireplace
Central Air Conditioning
Forced Air
$1,249,000
Top 5 Reasons You Will Love This Home: 1) Stunning, custom-built bungalow offering expansive living with three bedrooms plus an office, showcasing a beautiful stone and brick exterior and located just minutes from the beach in a tranquil, mature neighbourhood ideal for families 2) Upon entering, you'll be captivated by the soaring 16 cathedral ceilings, the open-concept layout bathed in natural light from large windows, elegant hickory hardwood flooring, abundant pot lighting, and a charming Italian marble double-sided wood fireplace 3) Dream kitchen, featuring high-end appliances including a ZLINE gas stove, a massive custom island with a stunning quartz countertop with generous seating, creating a perfect space that caters to any occasion 4) Enjoy the seamless flow between indoor and outdoor living with two French door walkouts from the dining room to a covered deck 5) Spacious primary bedroom presenting a stunning ensuite, a walk-in closet, cathedral ceilings, and a private walkout to the rear covered porch, creating a perfect retreat within your home. Age 2. Visit our website for more detailed information. (id:50787)
Property Details
|
MLS® Number
|
S9311794 |
|
Property Type
|
Single Family |
|
Community Name
|
Wasaga Beach |
|
Amenities Near By
|
Beach, Ski Area |
|
Features
|
Wooded Area |
|
Parking Space Total
|
6 |
|
Structure
|
Deck |
Building
|
Bathroom Total
|
3 |
|
Bedrooms Above Ground
|
3 |
|
Bedrooms Total
|
3 |
|
Amenities
|
Fireplace(s) |
|
Appliances
|
Dishwasher, Dryer, Refrigerator, Stove, Washer, Water Heater |
|
Architectural Style
|
Bungalow |
|
Basement Development
|
Unfinished |
|
Basement Type
|
Crawl Space (unfinished) |
|
Construction Style Attachment
|
Detached |
|
Cooling Type
|
Central Air Conditioning |
|
Exterior Finish
|
Brick, Stone |
|
Fireplace Present
|
Yes |
|
Fireplace Total
|
1 |
|
Flooring Type
|
Hardwood, Ceramic |
|
Foundation Type
|
Poured Concrete |
|
Half Bath Total
|
1 |
|
Heating Fuel
|
Natural Gas |
|
Heating Type
|
Forced Air |
|
Stories Total
|
1 |
|
Type
|
House |
|
Utility Water
|
Municipal Water |
Parking
Land
|
Acreage
|
No |
|
Land Amenities
|
Beach, Ski Area |
|
Sewer
|
Sanitary Sewer |
|
Size Depth
|
180 Ft |
|
Size Frontage
|
85 Ft |
|
Size Irregular
|
85 X 180 Ft |
|
Size Total Text
|
85 X 180 Ft|under 1/2 Acre |
|
Zoning Description
|
R1 |
Rooms
| Level |
Type |
Length |
Width |
Dimensions |
|
Main Level |
Kitchen |
6.76 m |
4.41 m |
6.76 m x 4.41 m |
|
Main Level |
Pantry |
2.19 m |
2.03 m |
2.19 m x 2.03 m |
|
Main Level |
Dining Room |
6.76 m |
3.94 m |
6.76 m x 3.94 m |
|
Main Level |
Living Room |
6.76 m |
4 m |
6.76 m x 4 m |
|
Main Level |
Office |
3.66 m |
3.1 m |
3.66 m x 3.1 m |
|
Main Level |
Primary Bedroom |
5.07 m |
4.95 m |
5.07 m x 4.95 m |
|
Main Level |
Bedroom |
4.13 m |
3.13 m |
4.13 m x 3.13 m |
|
Main Level |
Bedroom |
4.13 m |
3.12 m |
4.13 m x 3.12 m |
|
Main Level |
Laundry Room |
3.16 m |
2.41 m |
3.16 m x 2.41 m |
https://www.realtor.ca/real-estate/27397202/94-42nd-street-s-wasaga-beach-wasaga-beach


