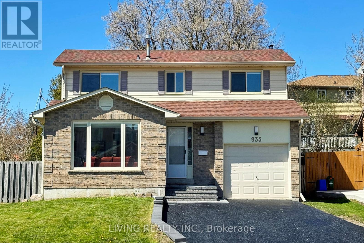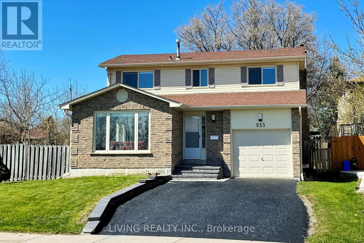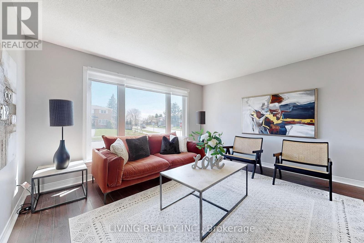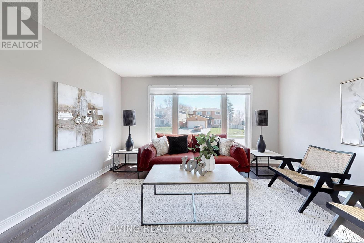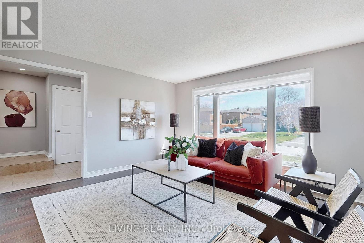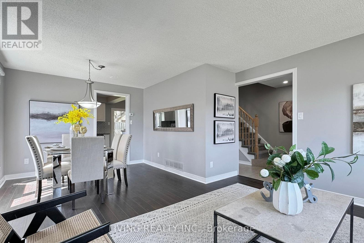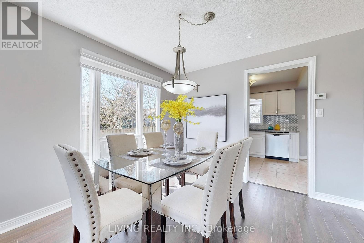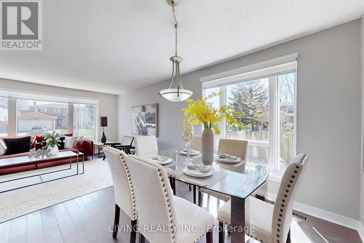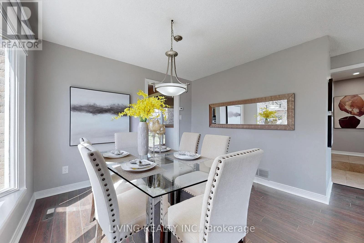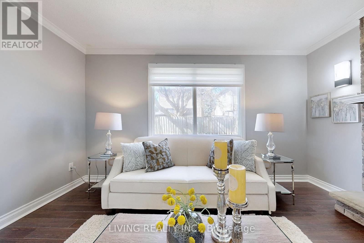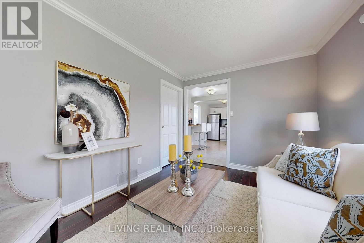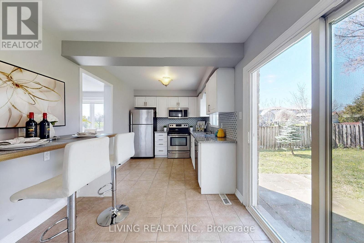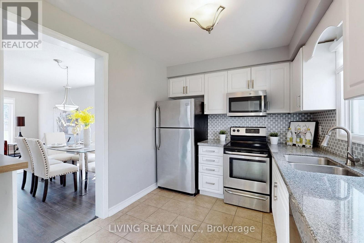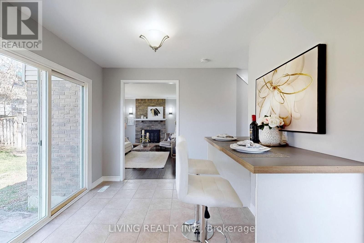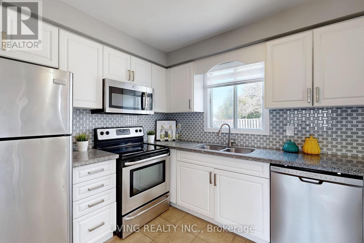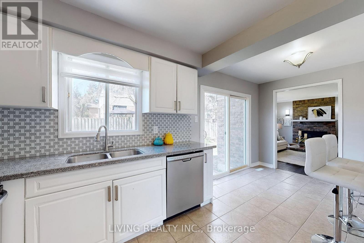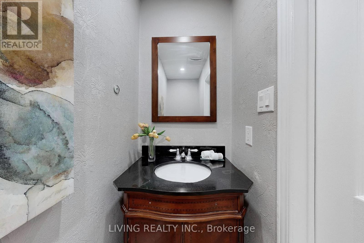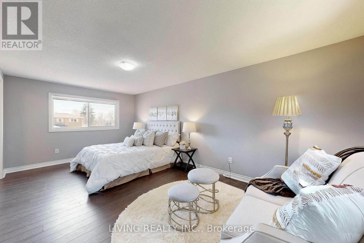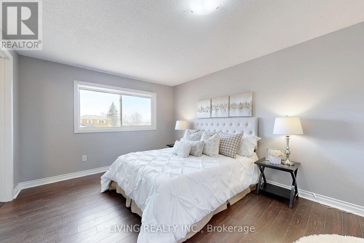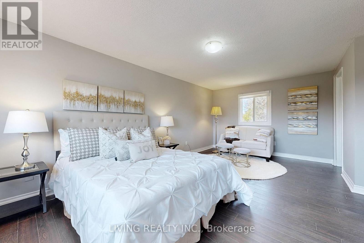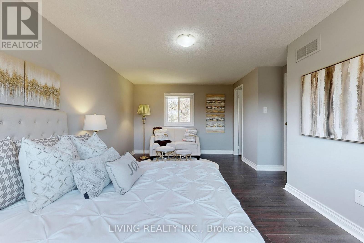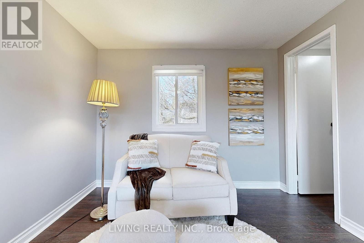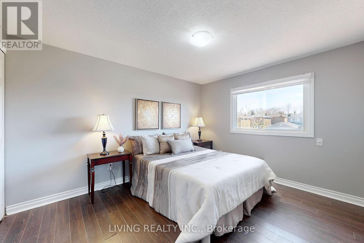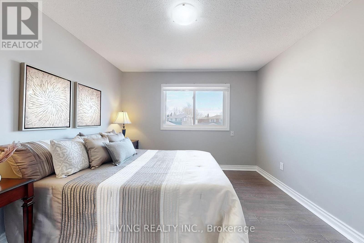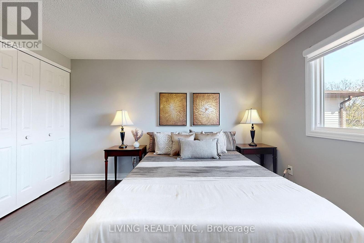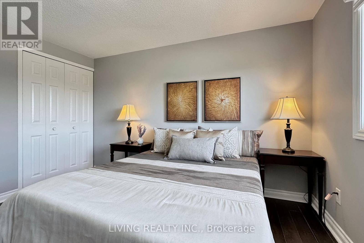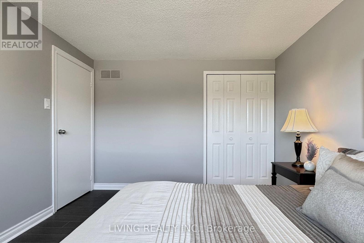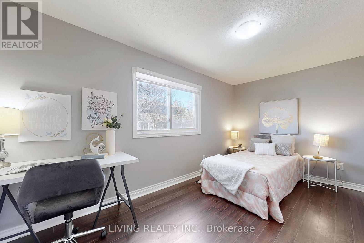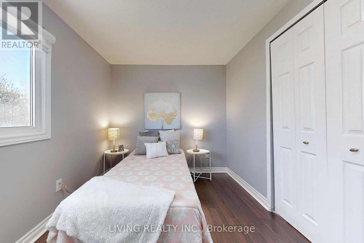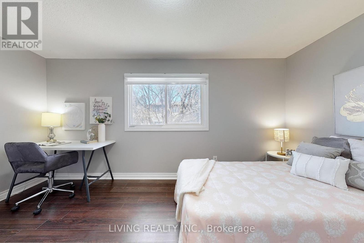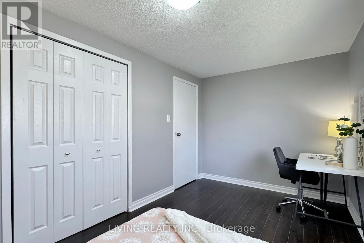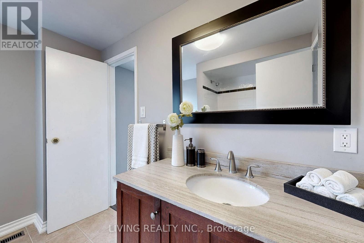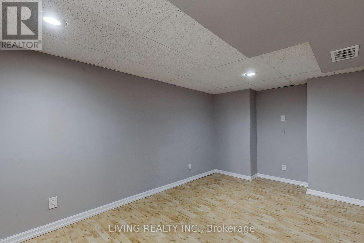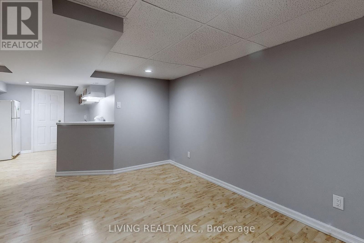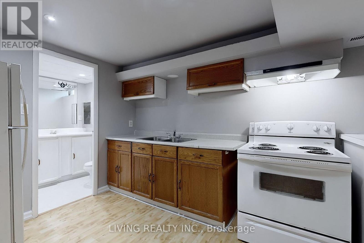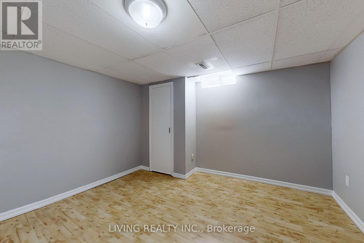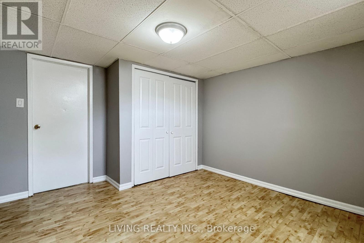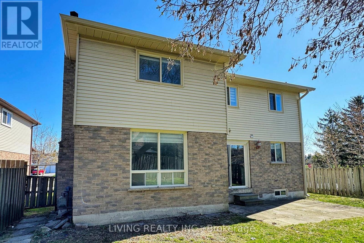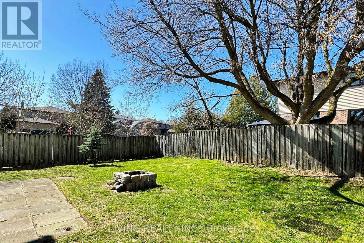289-597-1980
infolivingplus@gmail.com
935 Birchwood Dr Newmarket, Ontario L3Y 6G9
4 Bedroom
3 Bathroom
Central Air Conditioning
Forced Air
$999,000
Updated detached gem nestled in ideal location just steps to lake, parks and shops. Finished Basement with Separate Entrance. An impressive open concept main floor, open concept formal living/dining rms, renovated kitchen, laminate flr throughout, granite counters, ceramic flr in kitchen, central air, interlocking brick entrance step. Desirable area with park, school, public transit, go train/ 404 and hospital. Move in and enjoy life. **** EXTRAS **** Brand New Furnace. House shows spacious & bright. Separate Entry Basement. (id:50787)
Open House
This property has open houses!
May
4
Saturday
Starts at:
2:00 pm
Ends at:4:00 pm
May
5
Sunday
Starts at:
2:00 pm
Ends at:4:00 pm
Property Details
| MLS® Number | N8267130 |
| Property Type | Single Family |
| Community Name | Gorham-College Manor |
| Parking Space Total | 5 |
Building
| Bathroom Total | 3 |
| Bedrooms Above Ground | 3 |
| Bedrooms Below Ground | 1 |
| Bedrooms Total | 4 |
| Basement Development | Finished |
| Basement Features | Separate Entrance |
| Basement Type | N/a (finished) |
| Construction Style Attachment | Detached |
| Cooling Type | Central Air Conditioning |
| Exterior Finish | Aluminum Siding, Brick |
| Heating Fuel | Natural Gas |
| Heating Type | Forced Air |
| Stories Total | 2 |
| Type | House |
Parking
| Garage |
Land
| Acreage | No |
| Size Irregular | 55.26 X 102.82 Ft |
| Size Total Text | 55.26 X 102.82 Ft |
Rooms
| Level | Type | Length | Width | Dimensions |
|---|---|---|---|---|
| Second Level | Primary Bedroom | 5.71 m | 3.3 m | 5.71 m x 3.3 m |
| Second Level | Bedroom 2 | 3.7 m | 3.18 m | 3.7 m x 3.18 m |
| Second Level | Bedroom 3 | 4.54 m | 2.51 m | 4.54 m x 2.51 m |
| Basement | Bedroom 4 | 4.14 m | 2.8 m | 4.14 m x 2.8 m |
| Basement | Kitchen | 2.9 m | 2.9 m | 2.9 m x 2.9 m |
| Main Level | Kitchen | 5.44 m | 2.7 m | 5.44 m x 2.7 m |
| Main Level | Living Room | 4.26 m | 3.87 m | 4.26 m x 3.87 m |
| Main Level | Dining Room | 3.3 m | 2.9 m | 3.3 m x 2.9 m |
| Main Level | Family Room | 4.31 m | 3.04 m | 4.31 m x 3.04 m |
https://www.realtor.ca/real-estate/26795991/935-birchwood-dr-newmarket-gorham-college-manor

