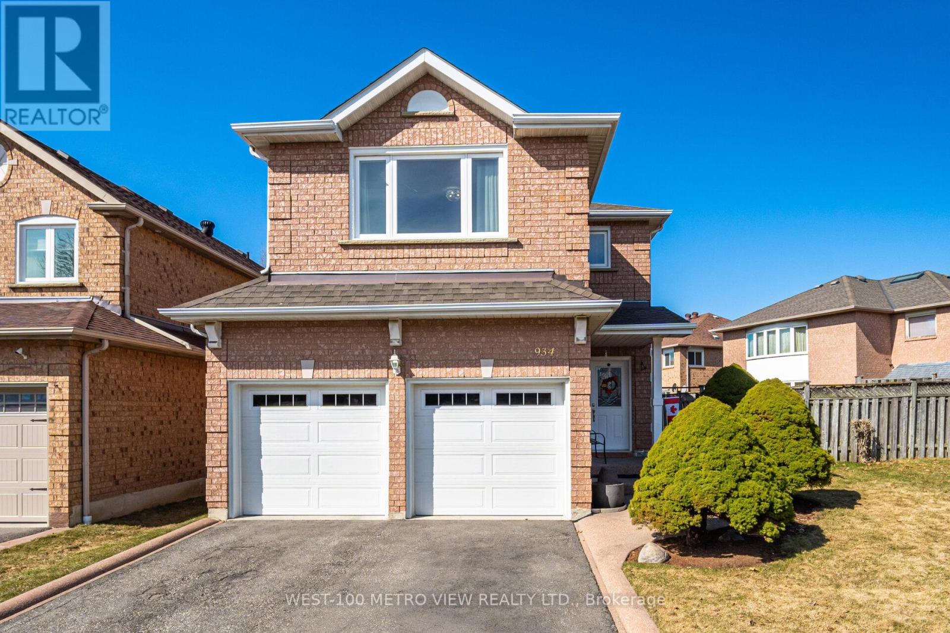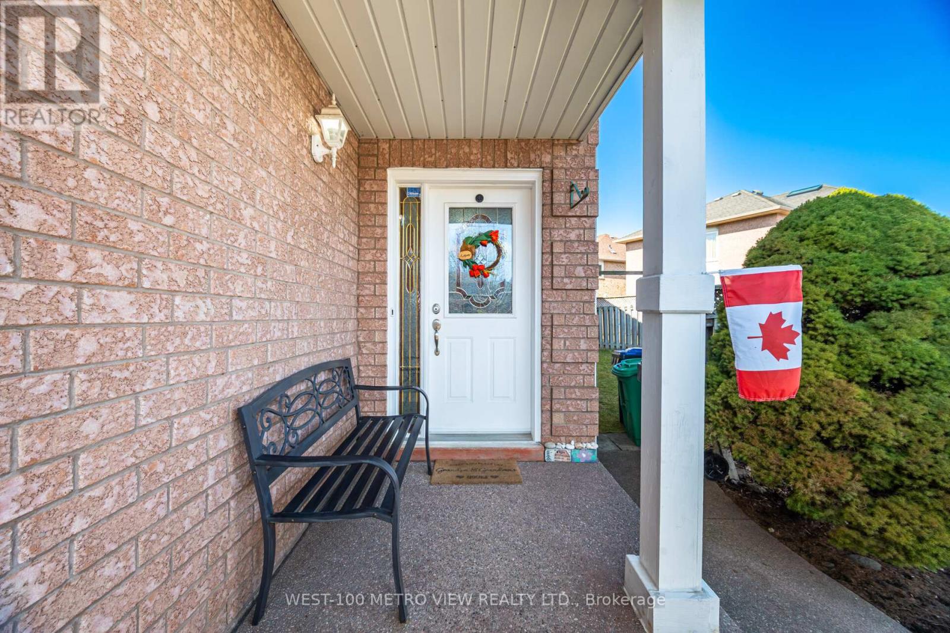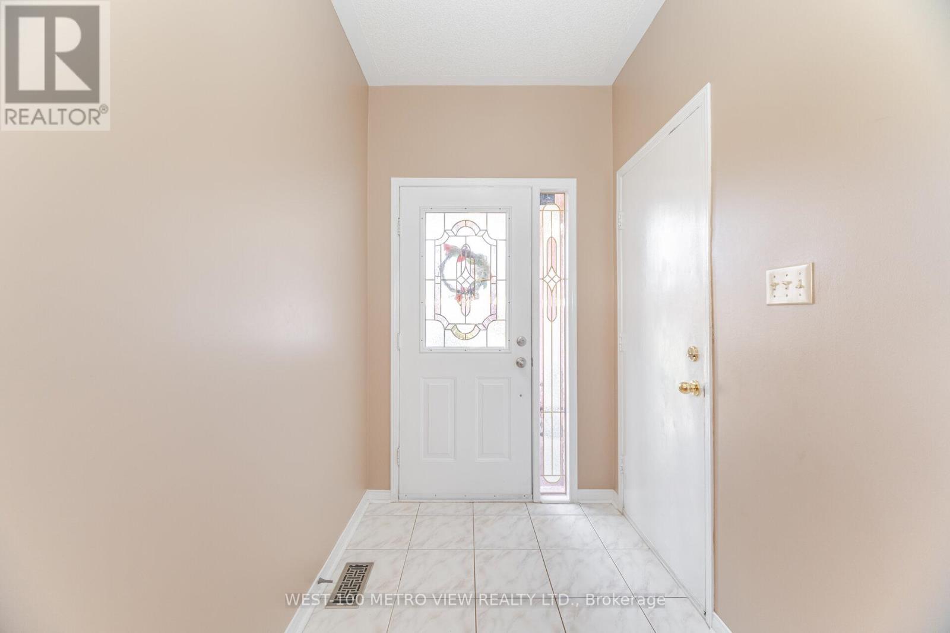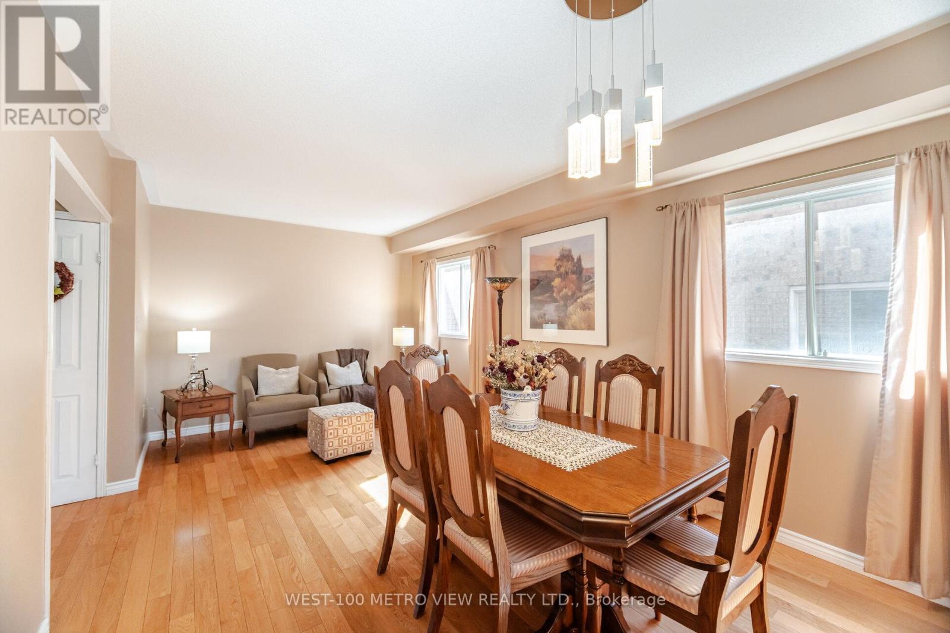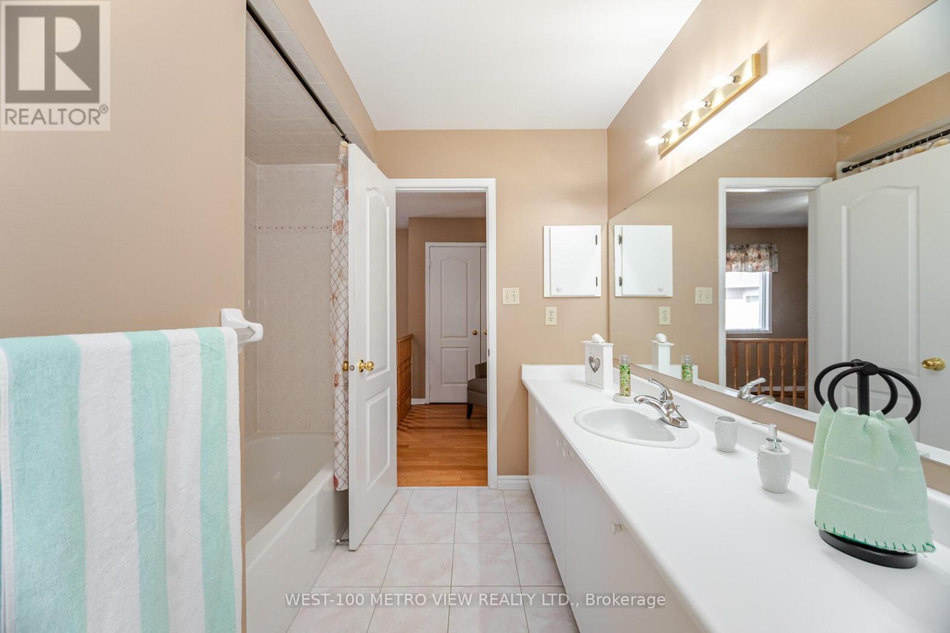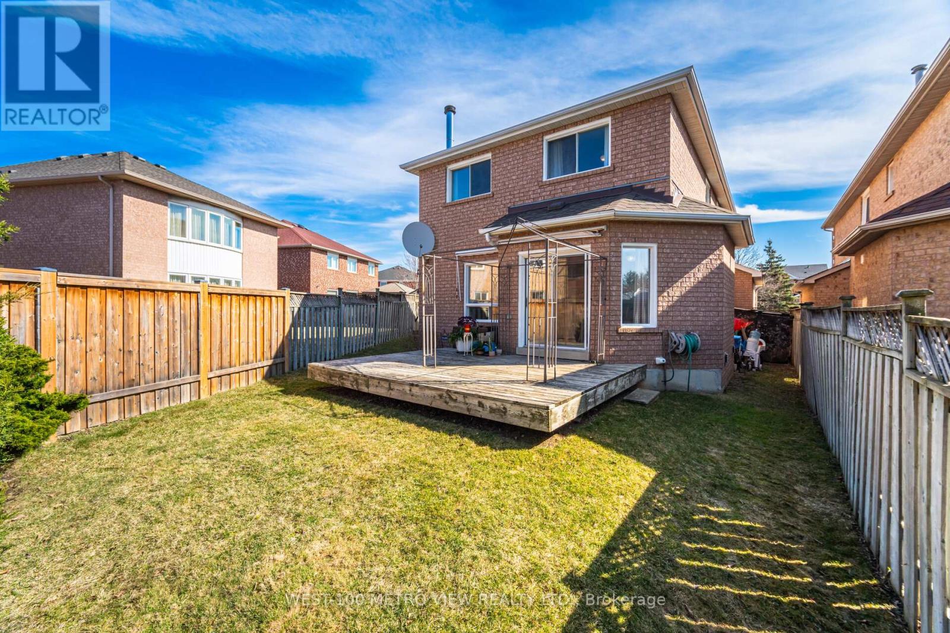4 Bedroom
3 Bathroom
Fireplace
Central Air Conditioning
Forced Air
$1,249,900
Welcome To This Beautiful Detached 2-Storey, Four Bedroom Family Home In The Desirable East Credit Area Of Mississauga! Impeccably Maintained by the homes original owners. Main Floor Features a Combined Living & Dining Area, Eat-In Kitchen Leading Out To A Private Deck and Spacious Family Room with Fireplace Making It The Perfect Space For Family Gatherings & Entertainment. The Upper Level offers 4 well proportioned Bedrooms and two full washrooms, Including your Primary Bedroom With a 4-piece Ensuite Bath and walk-in closet. The Lower Level offers plenty of opportunity to expand living space with a clean slate for you to add your finishing touches! Step Outside To A Fully Fenced Backyard With A Separate Deck Perfect for Entertaining. Just Move In and Enjoy! (id:50787)
Property Details
|
MLS® Number
|
W12048148 |
|
Property Type
|
Single Family |
|
Community Name
|
East Credit |
|
Parking Space Total
|
4 |
Building
|
Bathroom Total
|
3 |
|
Bedrooms Above Ground
|
4 |
|
Bedrooms Total
|
4 |
|
Appliances
|
Window Coverings |
|
Basement Type
|
Full |
|
Construction Style Attachment
|
Detached |
|
Cooling Type
|
Central Air Conditioning |
|
Exterior Finish
|
Brick |
|
Fireplace Present
|
Yes |
|
Foundation Type
|
Unknown |
|
Half Bath Total
|
1 |
|
Heating Fuel
|
Natural Gas |
|
Heating Type
|
Forced Air |
|
Stories Total
|
2 |
|
Type
|
House |
|
Utility Water
|
Municipal Water |
Parking
Land
|
Acreage
|
No |
|
Sewer
|
Sanitary Sewer |
|
Size Depth
|
114 Ft ,4 In |
|
Size Frontage
|
75 Ft ,1 In |
|
Size Irregular
|
75.13 X 114.41 Ft ; 73.10 X 114.61 X 20.50 X 110.06 |
|
Size Total Text
|
75.13 X 114.41 Ft ; 73.10 X 114.61 X 20.50 X 110.06 |
Rooms
| Level |
Type |
Length |
Width |
Dimensions |
|
Second Level |
Primary Bedroom |
7.13 m |
4.78 m |
7.13 m x 4.78 m |
|
Second Level |
Bedroom 2 |
4.18 m |
3.48 m |
4.18 m x 3.48 m |
|
Second Level |
Bedroom 3 |
3.48 m |
3 m |
3.48 m x 3 m |
|
Second Level |
Bedroom 4 |
4.12 m |
2.96 m |
4.12 m x 2.96 m |
|
Main Level |
Living Room |
3.01 m |
3.39 m |
3.01 m x 3.39 m |
|
Main Level |
Dining Room |
3.25 m |
3 m |
3.25 m x 3 m |
|
Main Level |
Kitchen |
5.46 m |
3.54 m |
5.46 m x 3.54 m |
|
Main Level |
Family Room |
4.81 m |
3.42 m |
4.81 m x 3.42 m |
https://www.realtor.ca/real-estate/28089078/934-fernandez-drive-mississauga-east-credit-east-credit

