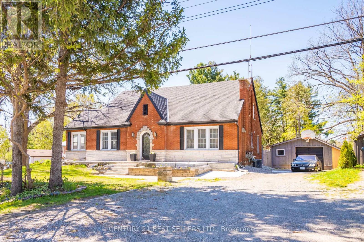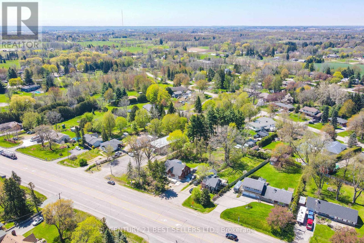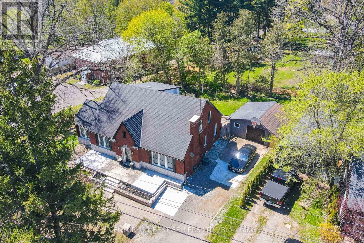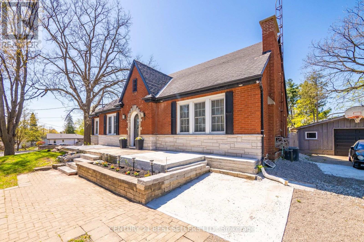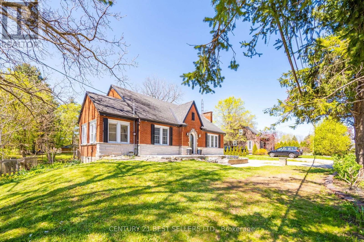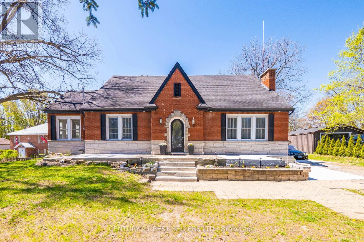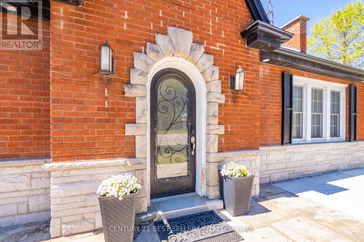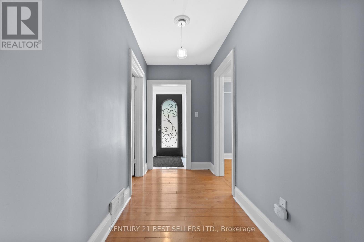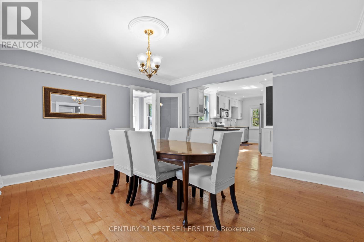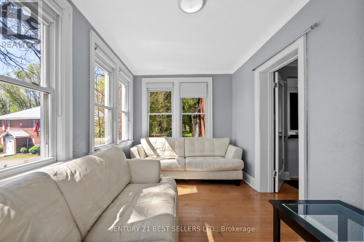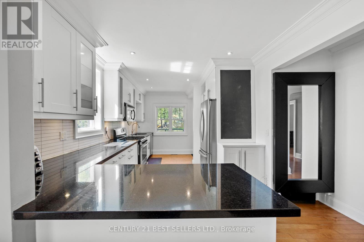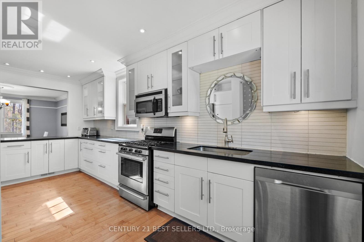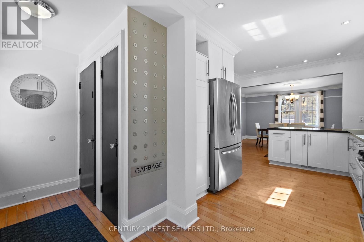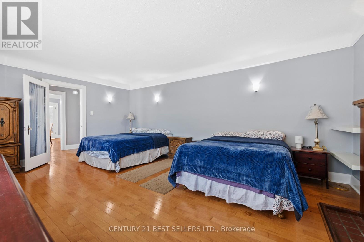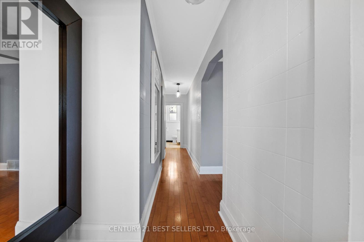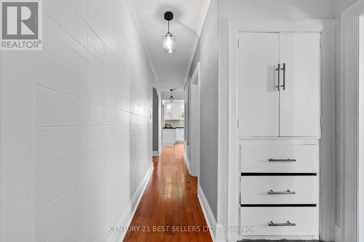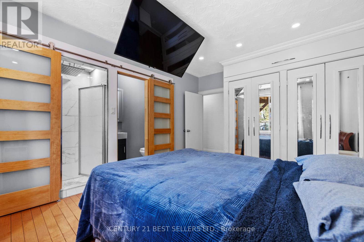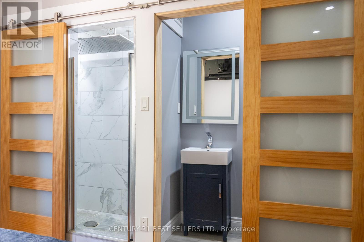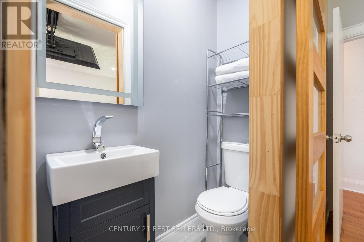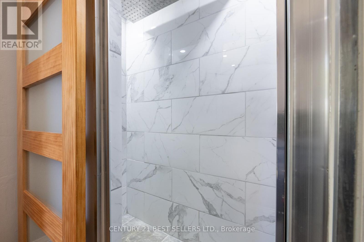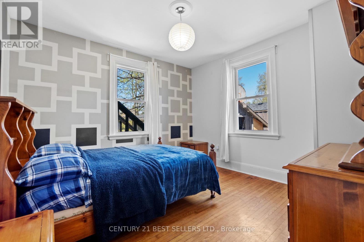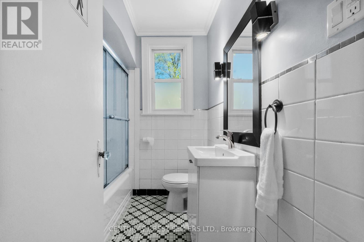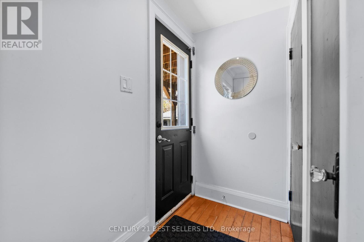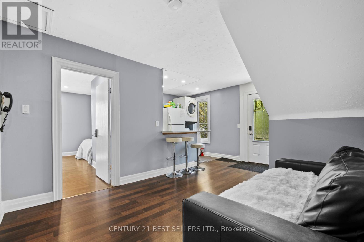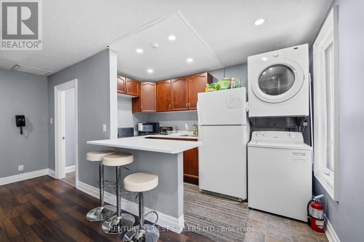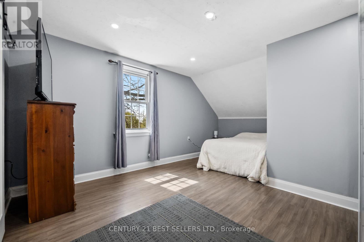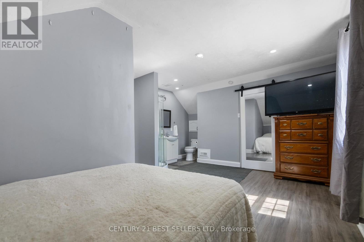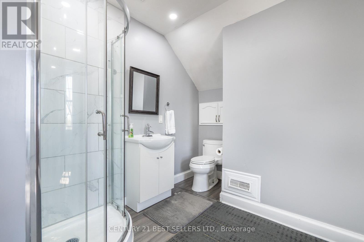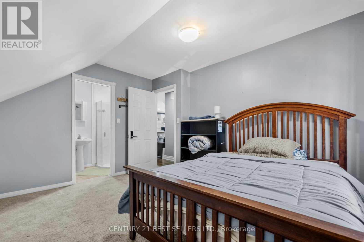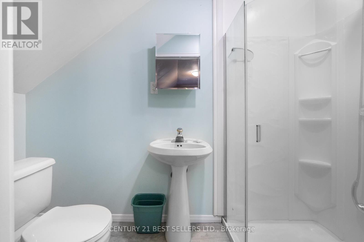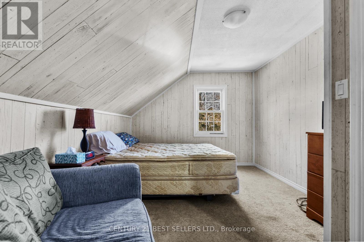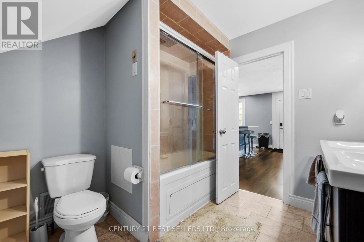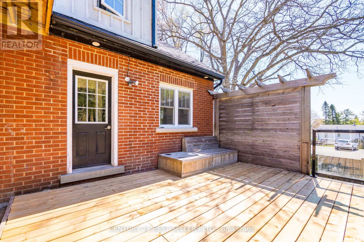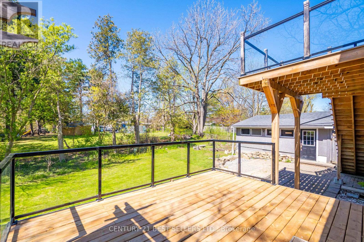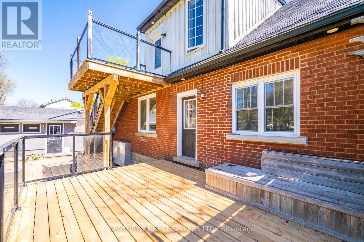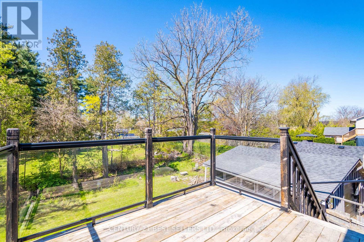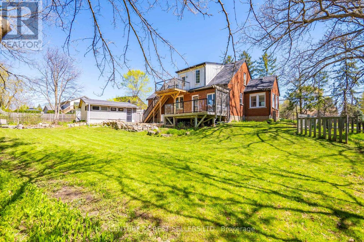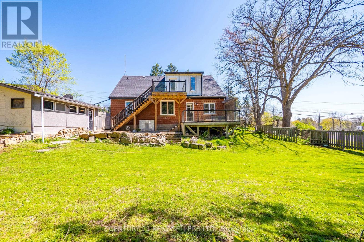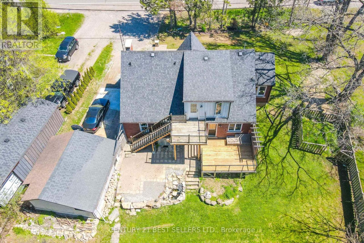6 Bedroom
5 Bathroom
2000 - 2500 sqft
Central Air Conditioning
Forced Air
$1,099,000
Welcome to this beautifully maintained, fully furnished 1.5-storey detached home in the scenicand private community of Flamborough offering the perfect blend of modern comfort, country charm, and unmatched flexibility. With 6 bedrooms, 5 bathrooms, and 2 kitchens, this spacious home is ideal for multi-generational living, growing families, or those looking for an income-generating investment. Sitting on an approximately 100 x 124 ft lot, just over a quarter acre, this home blends comfort, charm, and income potential. The main floor offers 3 bedrooms and 2 bathrooms, including a primary with private ensuite. A bright living room, dining area, and well-organized kitchen with ample cabinet and pantry space provide everyday ease. Walk out to a large deck overlooking a fully fenced, pet- and child-friendly backyard perfect for outdoor entertaining, relaxing, or enjoying evenings around the firepit. Upstairs features 3 bedrooms and 3 full baths two with private ensuites plus a second kitchen and its own washer/dryer, offering in-law or rental potential. The upper level can function as a self-contained in-law suite, studio-style rentals, or easily be reintegrated into the main home for expanded family use. A detached garage, generous parking, and a large backyard round out this versatile property. With flexible layout, rental options, and excellent access to major routes, this home is move-in or rent-out ready. Whether you're looking for space, income potential, or a smart investment you've found the one. (id:50787)
Property Details
|
MLS® Number
|
X12139751 |
|
Property Type
|
Single Family |
|
Community Name
|
Rural Flamborough |
|
Features
|
Guest Suite |
|
Parking Space Total
|
10 |
Building
|
Bathroom Total
|
5 |
|
Bedrooms Above Ground
|
6 |
|
Bedrooms Total
|
6 |
|
Appliances
|
Water Heater, Water Softener, Furniture, Window Coverings |
|
Basement Development
|
Unfinished |
|
Basement Type
|
Full (unfinished) |
|
Construction Style Attachment
|
Detached |
|
Cooling Type
|
Central Air Conditioning |
|
Exterior Finish
|
Brick |
|
Foundation Type
|
Concrete, Block |
|
Heating Fuel
|
Natural Gas |
|
Heating Type
|
Forced Air |
|
Stories Total
|
2 |
|
Size Interior
|
2000 - 2500 Sqft |
|
Type
|
House |
Parking
Land
|
Acreage
|
No |
|
Sewer
|
Septic System |
|
Size Depth
|
124 Ft |
|
Size Frontage
|
100 Ft |
|
Size Irregular
|
100 X 124 Ft |
|
Size Total Text
|
100 X 124 Ft |
Rooms
| Level |
Type |
Length |
Width |
Dimensions |
|
Main Level |
Primary Bedroom |
3.22 m |
4.47 m |
3.22 m x 4.47 m |
|
Main Level |
Bedroom 2 |
3.58 m |
3.37 m |
3.58 m x 3.37 m |
|
Main Level |
Bedroom 3 |
5.79 m |
4.14 m |
5.79 m x 4.14 m |
|
Main Level |
Kitchen |
3.02 m |
5.66 m |
3.02 m x 5.66 m |
|
Main Level |
Dining Room |
4.31 m |
4.11 m |
4.31 m x 4.11 m |
|
Main Level |
Living Room |
2.64 m |
4.41 m |
2.64 m x 4.41 m |
|
Main Level |
Bathroom |
2.31 m |
2.05 m |
2.31 m x 2.05 m |
|
Main Level |
Bathroom |
0.76 m |
3.27 m |
0.76 m x 3.27 m |
|
Upper Level |
Bedroom |
3.93 m |
3.17 m |
3.93 m x 3.17 m |
|
Upper Level |
Bathroom |
2.46 m |
2.92 m |
2.46 m x 2.92 m |
|
Upper Level |
Kitchen |
1.85 m |
3.63 m |
1.85 m x 3.63 m |
|
Upper Level |
Living Room |
4.8 m |
5.25 m |
4.8 m x 5.25 m |
|
Upper Level |
Bathroom |
0.86 m |
2.66 m |
0.86 m x 2.66 m |
|
Upper Level |
Bathroom |
1.19 m |
2.64 m |
1.19 m x 2.64 m |
|
Upper Level |
Bedroom 4 |
4.03 m |
5.18 m |
4.03 m x 5.18 m |
|
Upper Level |
Bedroom 5 |
3.93 m |
3.3 m |
3.93 m x 3.3 m |
https://www.realtor.ca/real-estate/28293909/933-highway-6-hamilton-rural-flamborough

