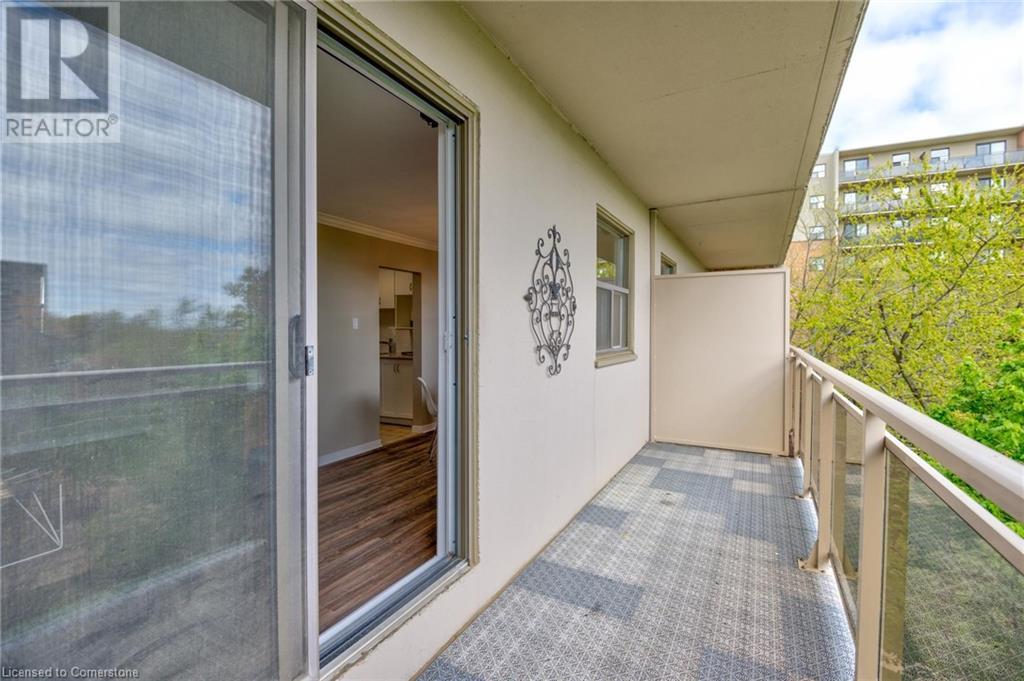2 Bedroom
1 Bathroom
880 sqft
Outdoor Pool
Central Air Conditioning
Baseboard Heaters, Hot Water Radiator Heat
Landscaped
$1,975 Monthly
Heat, Electricity, Water
Welcome to this exceptional 2-bedroom, 1-bathroom rental unit offering a bright and airy south-west exposure with serene views of mature trees and private grounds. This spacious unit features vinyl flooring throughout the living, dining, and bedroom areas, a stylish kitchen with quartz countertops and a ceramic backsplash, stainless steel appliances, and updated lighting fixtures. The bathroom has been upgraded with a modern vanity, and there's the convenience of in-suite laundry with a washer/dryer combo. The primary bedroom offers ensuite privilege and generous closet space, while the unit itself provides plenty of additional storage. Monthly rent includes water, heat, hydro, and access to incredible amenities such as a swimming pool, basketball and tennis courts, a playground and beautifully maintained grounds. This is the perfect opportunity to enjoy stress-free, easy living in a beautiful space! (id:50787)
Property Details
|
MLS® Number
|
40727888 |
|
Property Type
|
Single Family |
|
Amenities Near By
|
Park, Playground, Public Transit, Schools, Shopping |
|
Features
|
Southern Exposure, Balcony |
|
Parking Space Total
|
1 |
|
Pool Type
|
Outdoor Pool |
|
Structure
|
Tennis Court |
Building
|
Bathroom Total
|
1 |
|
Bedrooms Above Ground
|
2 |
|
Bedrooms Total
|
2 |
|
Amenities
|
Party Room |
|
Appliances
|
Dishwasher, Dryer, Refrigerator, Stove, Washer, Hood Fan |
|
Basement Type
|
None |
|
Constructed Date
|
1973 |
|
Construction Style Attachment
|
Attached |
|
Cooling Type
|
Central Air Conditioning |
|
Exterior Finish
|
Brick Veneer |
|
Heating Type
|
Baseboard Heaters, Hot Water Radiator Heat |
|
Stories Total
|
1 |
|
Size Interior
|
880 Sqft |
|
Type
|
Apartment |
|
Utility Water
|
Municipal Water |
Parking
Land
|
Acreage
|
No |
|
Land Amenities
|
Park, Playground, Public Transit, Schools, Shopping |
|
Landscape Features
|
Landscaped |
|
Sewer
|
Municipal Sewage System |
|
Size Total Text
|
Unknown |
|
Zoning Description
|
R9-7 |
Rooms
| Level |
Type |
Length |
Width |
Dimensions |
|
Main Level |
4pc Bathroom |
|
|
9'6'' x 9'6'' |
|
Main Level |
Primary Bedroom |
|
|
12'7'' x 15'2'' |
|
Main Level |
Bedroom |
|
|
9'2'' x 12'5'' |
|
Main Level |
Eat In Kitchen |
|
|
7'5'' x 13'3'' |
|
Main Level |
Dining Room |
|
|
7'11'' x 7'4'' |
|
Main Level |
Living Room |
|
|
11'1'' x 17'4'' |
|
Main Level |
Foyer |
|
|
6'2'' x 3'9'' |
https://www.realtor.ca/real-estate/28322820/931-wonderland-road-unit-505-london






























