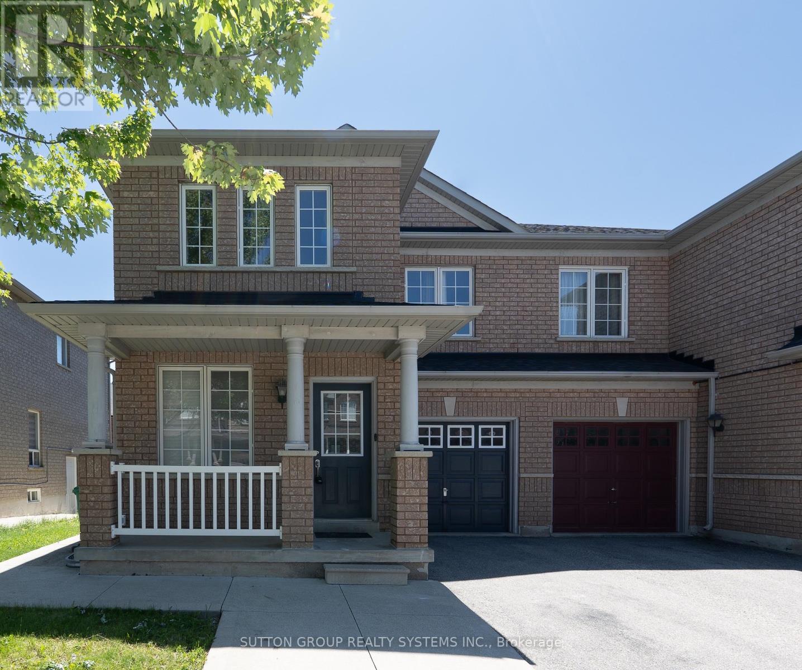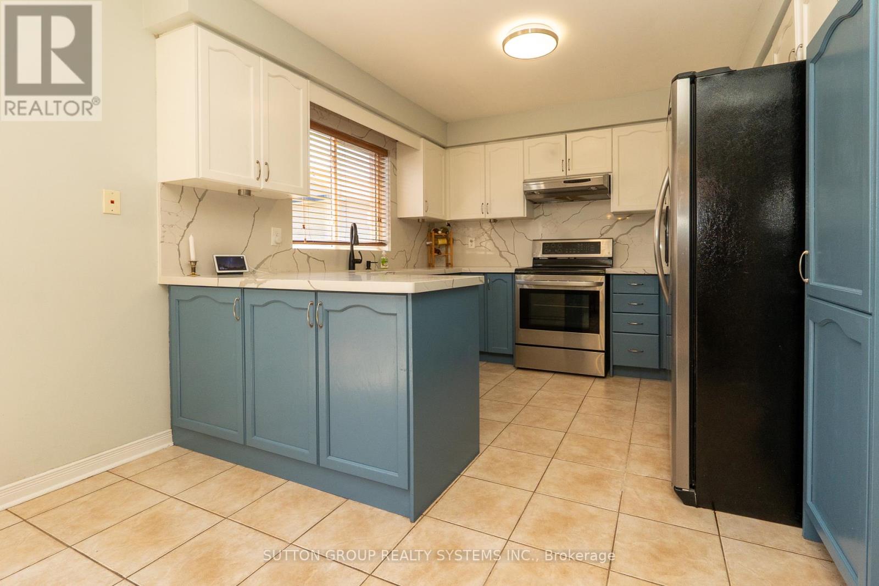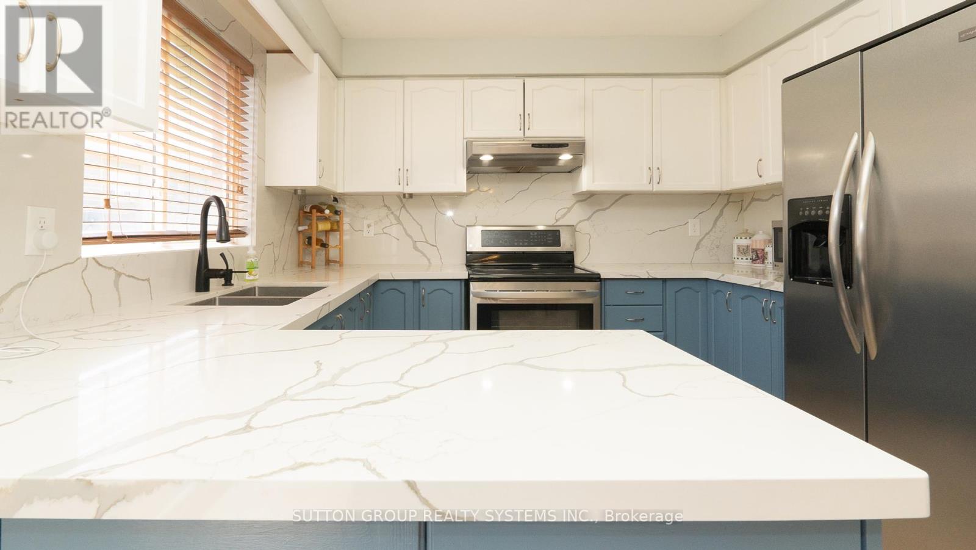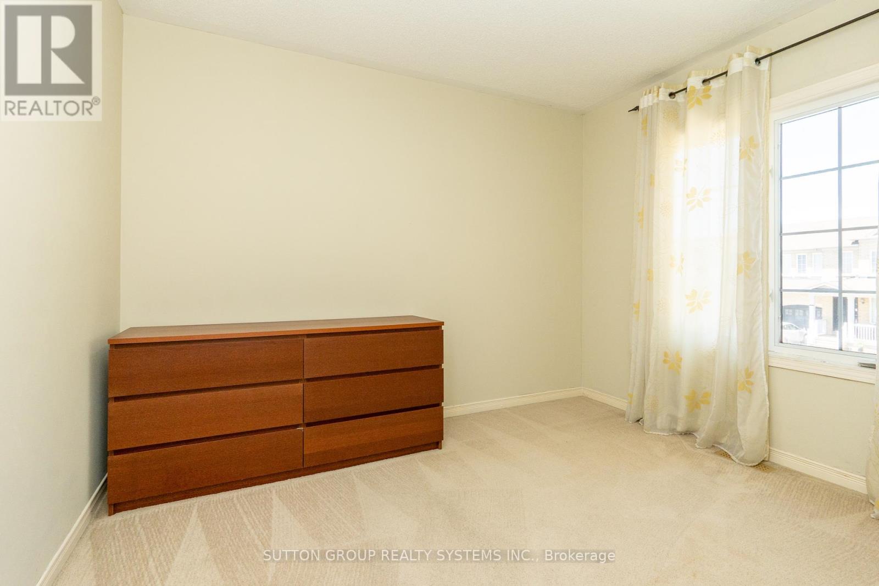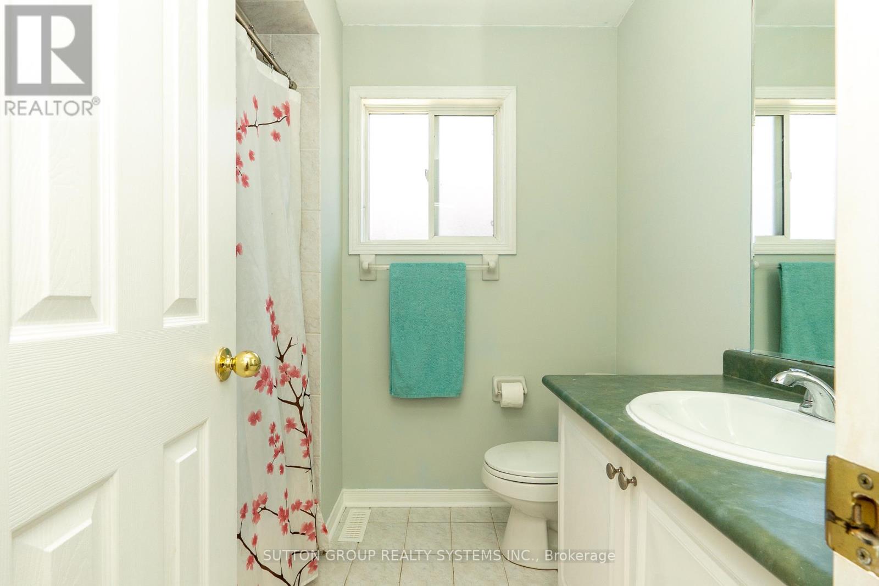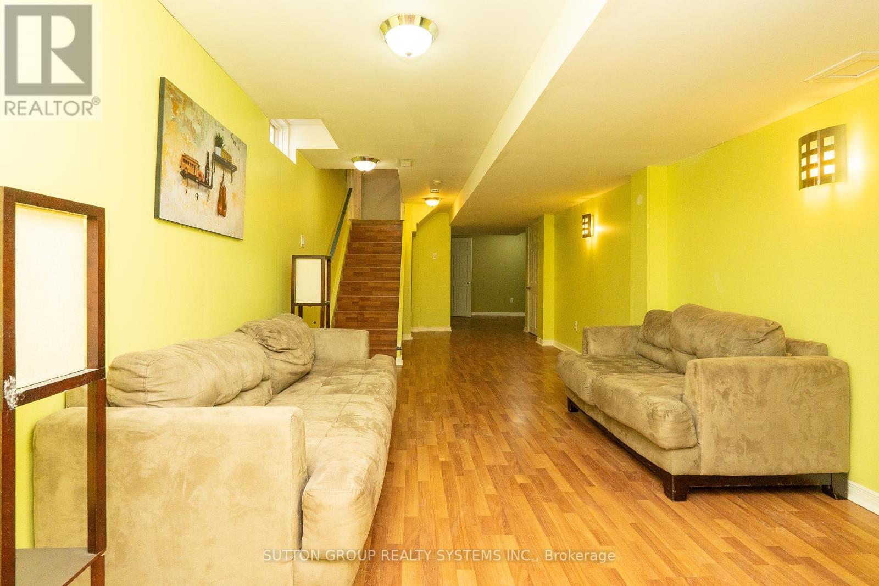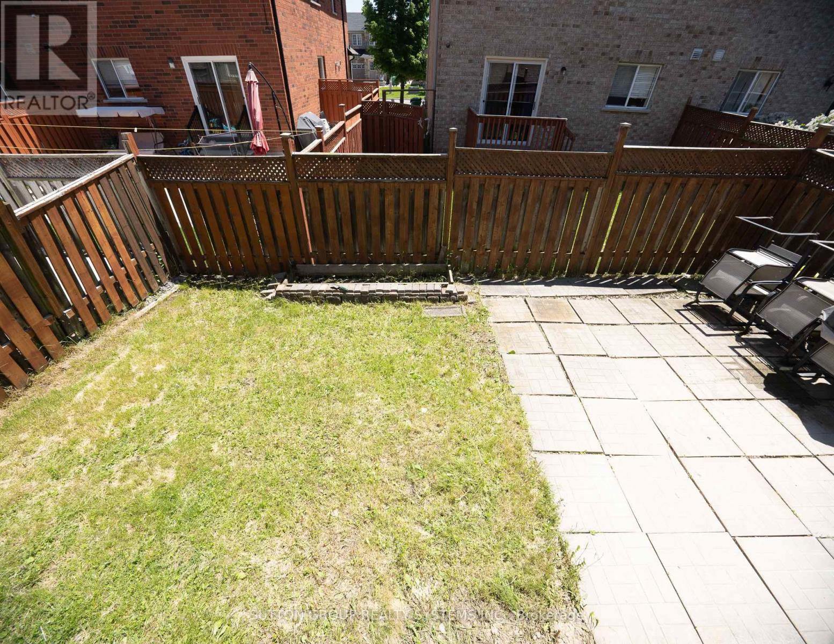3 Bedroom
3 Bathroom
Central Air Conditioning
Forced Air
$974,900
Look No More! Welcome To This Stunning & Well Maintained 2 Storey Semi-Detached Home Located In A Family Friendly Neighbourhood In Sandringham-Wellington. Offers Open Concept Living, Lots Of Square Footage & Storage Space, Three Bedrooms & Baths. Large Size Primary Bedroom Offers Two Walk In Closets Along With A 5-Piece Bathroom And Full Sized Finished Basement With Room For A Potential Separate Entrance. Newly Upgraded Quartz Countertop In Kitchen, Newly Painted With Neutral Coloured Tones And Hardwood Throughout Living Room. Steps To Public Transit With Nearby Parks, Schools, William Osler Hospital, Restaurants And Grocery Stores. Mere Mins To Hwys 410, 407 & 401 And Many More.... (id:50787)
Property Details
|
MLS® Number
|
W8394608 |
|
Property Type
|
Single Family |
|
Community Name
|
Sandringham-Wellington |
|
Parking Space Total
|
3 |
Building
|
Bathroom Total
|
3 |
|
Bedrooms Above Ground
|
3 |
|
Bedrooms Total
|
3 |
|
Appliances
|
Dishwasher, Dryer, Refrigerator, Stove, Washer, Window Coverings |
|
Basement Development
|
Finished |
|
Basement Type
|
N/a (finished) |
|
Construction Style Attachment
|
Semi-detached |
|
Cooling Type
|
Central Air Conditioning |
|
Exterior Finish
|
Brick |
|
Foundation Type
|
Poured Concrete |
|
Heating Fuel
|
Natural Gas |
|
Heating Type
|
Forced Air |
|
Stories Total
|
2 |
|
Type
|
House |
|
Utility Water
|
Municipal Water |
Parking
Land
|
Acreage
|
No |
|
Sewer
|
Sanitary Sewer |
|
Size Irregular
|
30.02 X 78.74 Ft |
|
Size Total Text
|
30.02 X 78.74 Ft |
Rooms
| Level |
Type |
Length |
Width |
Dimensions |
|
Second Level |
Primary Bedroom |
4.88 m |
3.4 m |
4.88 m x 3.4 m |
|
Second Level |
Bedroom 2 |
3.25 m |
2.69 m |
3.25 m x 2.69 m |
|
Second Level |
Bedroom 3 |
3.48 m |
2.54 m |
3.48 m x 2.54 m |
|
Main Level |
Living Room |
5.66 m |
3.45 m |
5.66 m x 3.45 m |
|
Main Level |
Kitchen |
3.25 m |
2.95 m |
3.25 m x 2.95 m |
|
Main Level |
Eating Area |
3.6 m |
3.25 m |
3.6 m x 3.25 m |
https://www.realtor.ca/real-estate/26974878/93-starhill-crescent-brampton-sandringham-wellington

