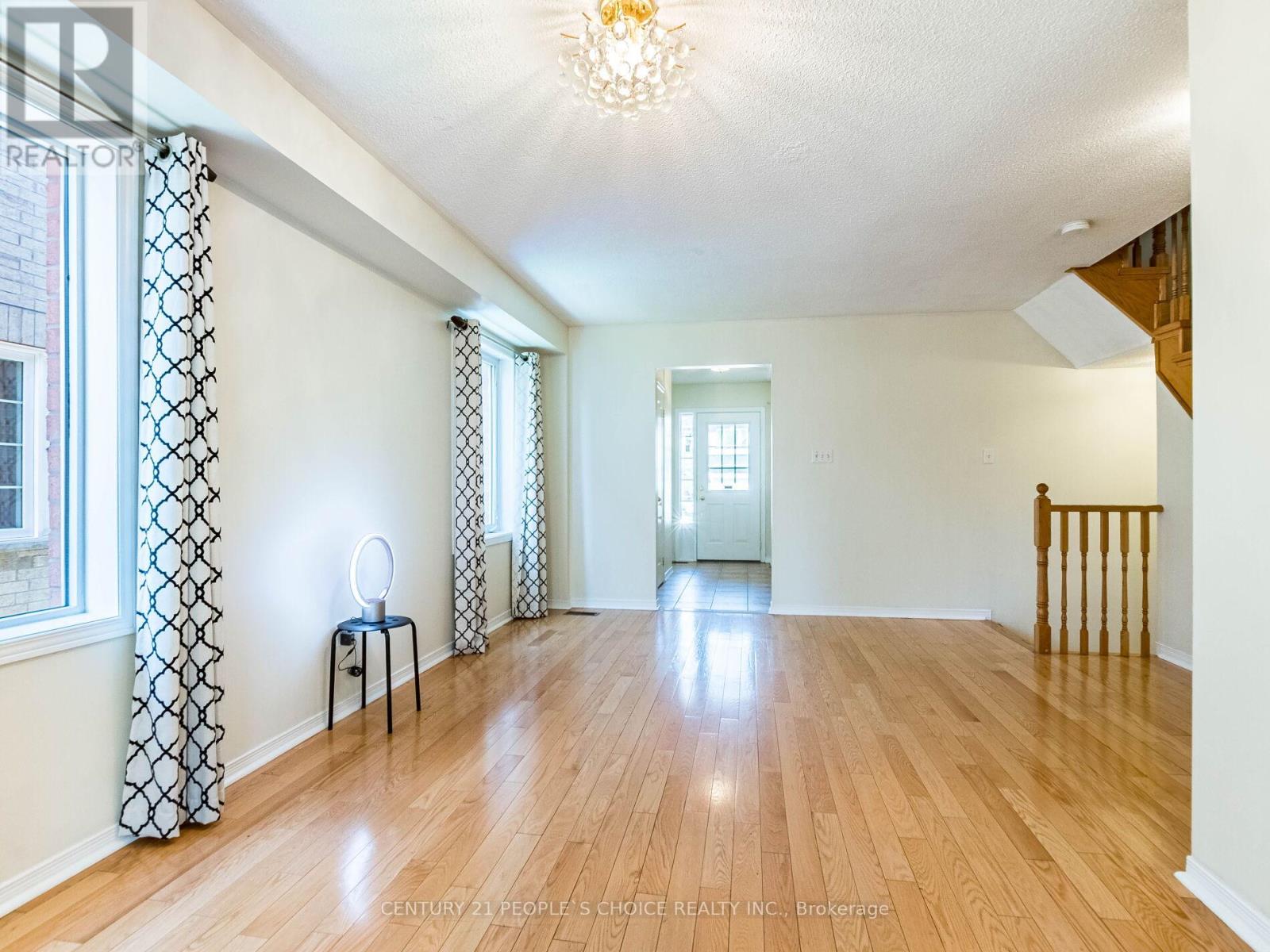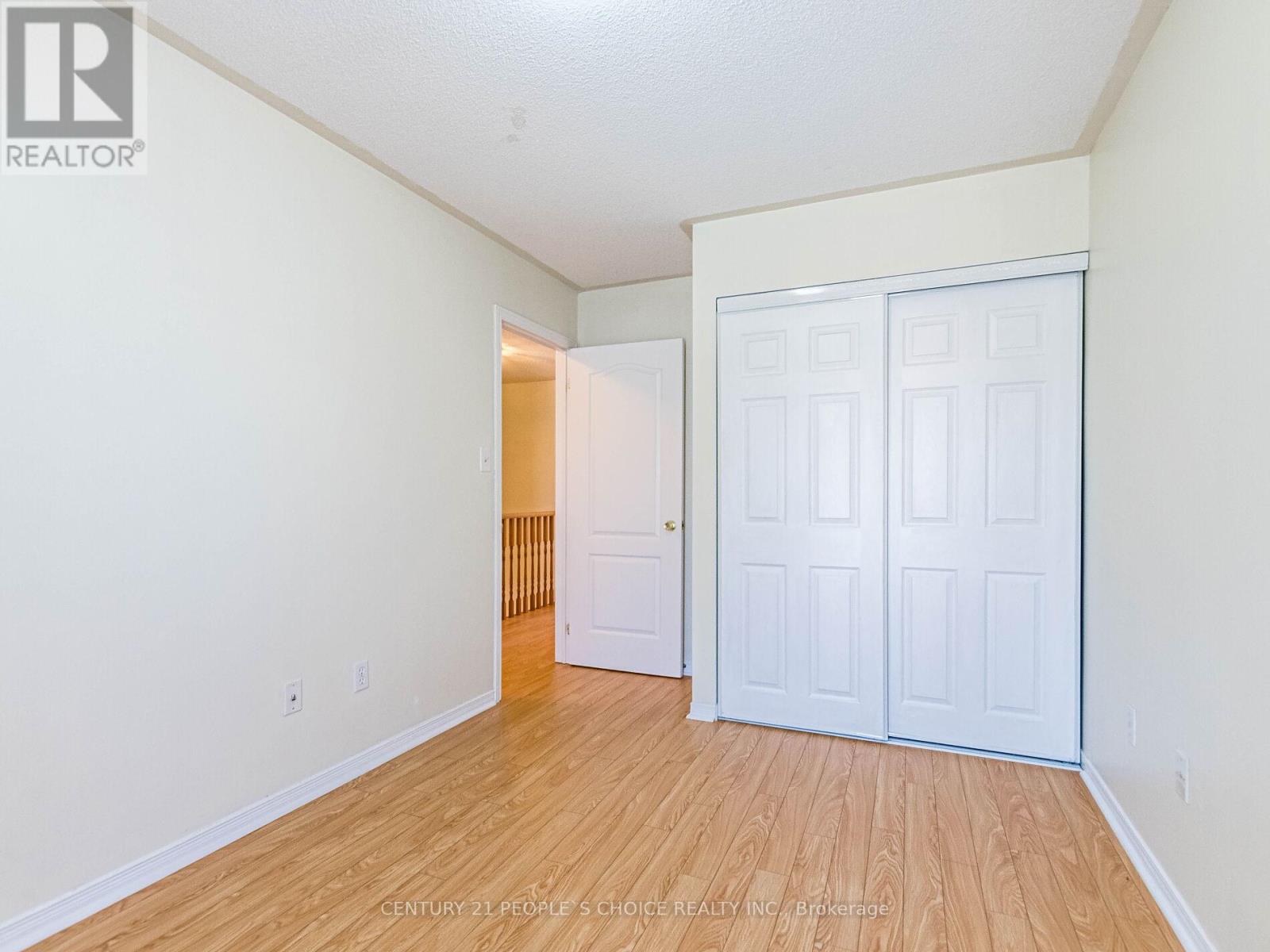4 Bedroom
3 Bathroom
1500 - 2000 sqft
Fireplace
Central Air Conditioning
Forced Air
$889,900
Very Well Maintained 3 Bedroom & 2.5 Washrooms 1,772 Sqft + Finished basement Semi-Detached Newly Painted, Carpet Free. Spacious Living And Dining. Open Concept Kitchen with new quartz Countertop & Backsplash, New Sink & Tap. Led lights in family & Living area. Family Rm With Gas Fireplace. Master Bedroom With Large 5Pc Ensuite, Coffered Ceiling, Soaker Tub & W/I Closets. Finished Basement With Laminate Floor, Potential In-Law Suite. In bsmt rough in kitchen sink & washroom. Easy to make separate entrance to the basement through garage. (id:50787)
Property Details
|
MLS® Number
|
W12141635 |
|
Property Type
|
Single Family |
|
Community Name
|
Fletcher's Meadow |
|
Amenities Near By
|
Park, Place Of Worship, Public Transit, Schools |
|
Community Features
|
Community Centre |
|
Parking Space Total
|
5 |
Building
|
Bathroom Total
|
3 |
|
Bedrooms Above Ground
|
3 |
|
Bedrooms Below Ground
|
1 |
|
Bedrooms Total
|
4 |
|
Appliances
|
Dishwasher, Dryer, Garage Door Opener, Stove, Washer, Window Coverings, Refrigerator |
|
Basement Development
|
Finished |
|
Basement Type
|
N/a (finished) |
|
Construction Style Attachment
|
Semi-detached |
|
Cooling Type
|
Central Air Conditioning |
|
Exterior Finish
|
Brick |
|
Fireplace Present
|
Yes |
|
Flooring Type
|
Hardwood, Laminate |
|
Foundation Type
|
Concrete |
|
Half Bath Total
|
1 |
|
Heating Fuel
|
Natural Gas |
|
Heating Type
|
Forced Air |
|
Stories Total
|
2 |
|
Size Interior
|
1500 - 2000 Sqft |
|
Type
|
House |
|
Utility Water
|
Municipal Water |
Parking
Land
|
Acreage
|
No |
|
Land Amenities
|
Park, Place Of Worship, Public Transit, Schools |
|
Sewer
|
Sanitary Sewer |
|
Size Depth
|
100 Ft |
|
Size Frontage
|
24 Ft |
|
Size Irregular
|
24 X 100 Ft |
|
Size Total Text
|
24 X 100 Ft |
|
Zoning Description
|
Res |
Rooms
| Level |
Type |
Length |
Width |
Dimensions |
|
Second Level |
Primary Bedroom |
5.34 m |
3.34 m |
5.34 m x 3.34 m |
|
Second Level |
Bedroom 2 |
4.25 m |
2.5 m |
4.25 m x 2.5 m |
|
Second Level |
Bedroom 3 |
3.35 m |
2.75 m |
3.35 m x 2.75 m |
|
Basement |
Recreational, Games Room |
5.18 m |
3.15 m |
5.18 m x 3.15 m |
|
Main Level |
Living Room |
7.15 m |
3.15 m |
7.15 m x 3.15 m |
|
Main Level |
Dining Room |
7.15 m |
3.15 m |
7.15 m x 3.15 m |
|
Main Level |
Kitchen |
3.05 m |
2.5 m |
3.05 m x 2.5 m |
|
Main Level |
Eating Area |
3.05 m |
2.75 m |
3.05 m x 2.75 m |
|
Main Level |
Family Room |
3.5 m |
3.3 m |
3.5 m x 3.3 m |
https://www.realtor.ca/real-estate/28297670/93-river-rock-crescent-brampton-fletchers-meadow-fletchers-meadow




















































