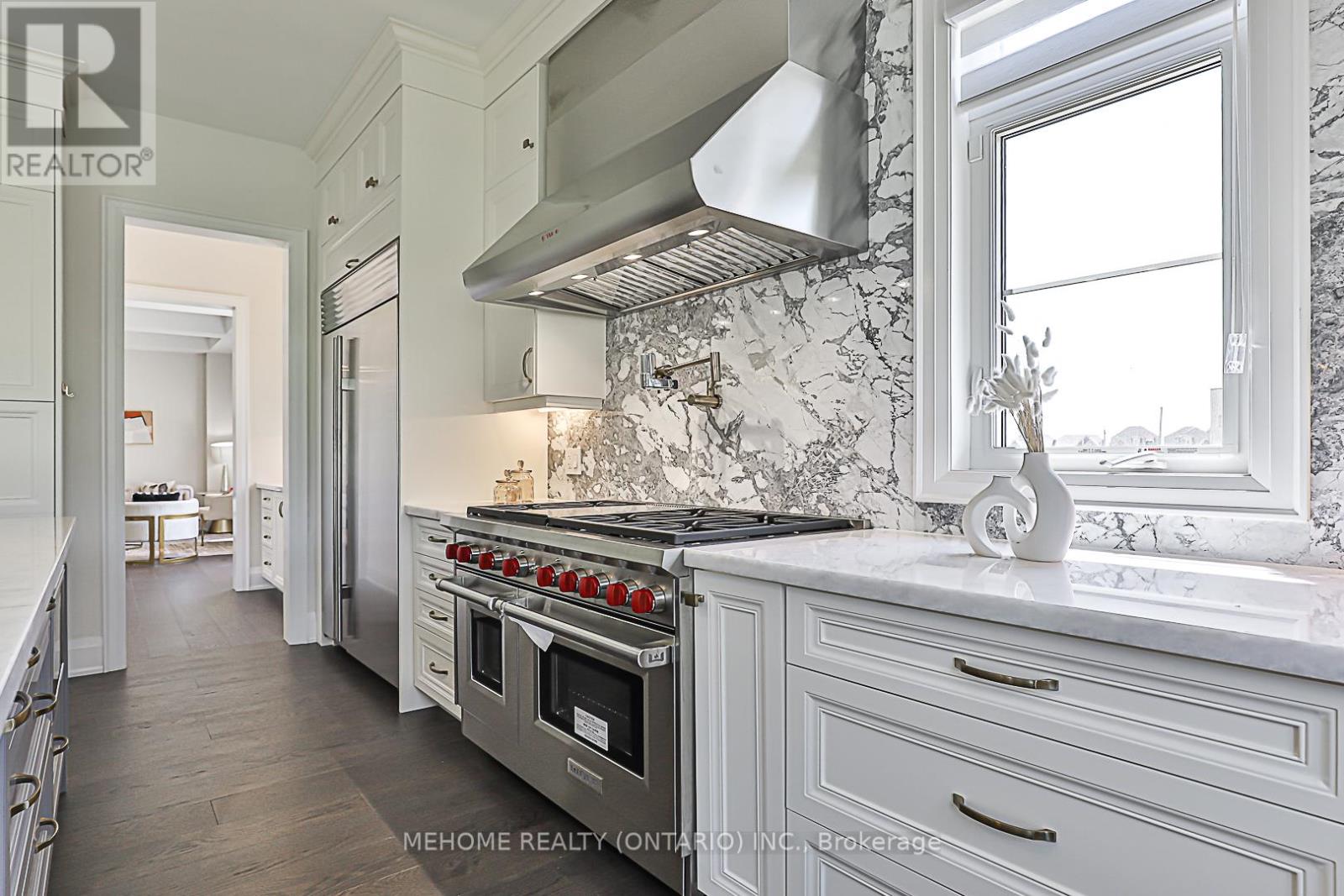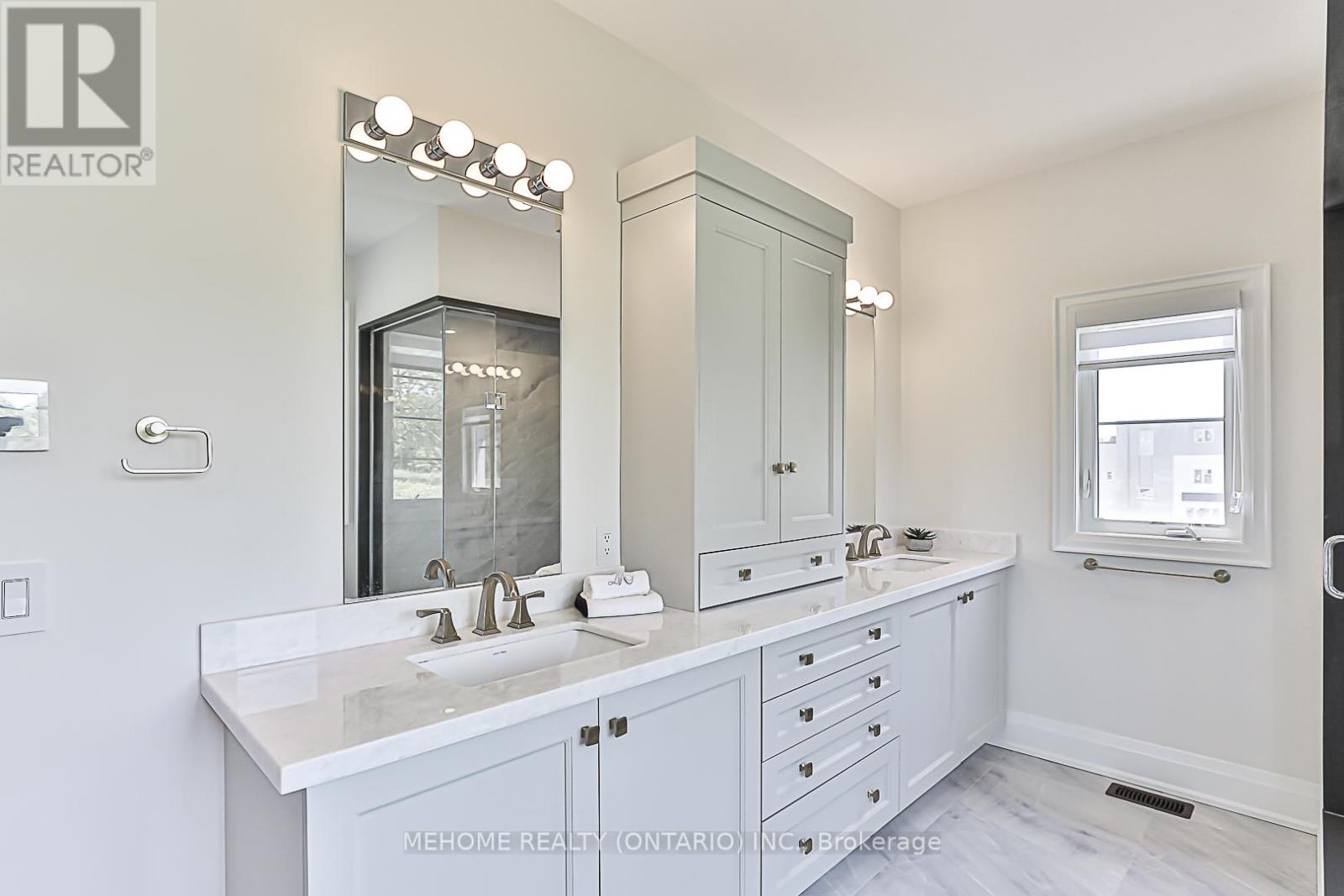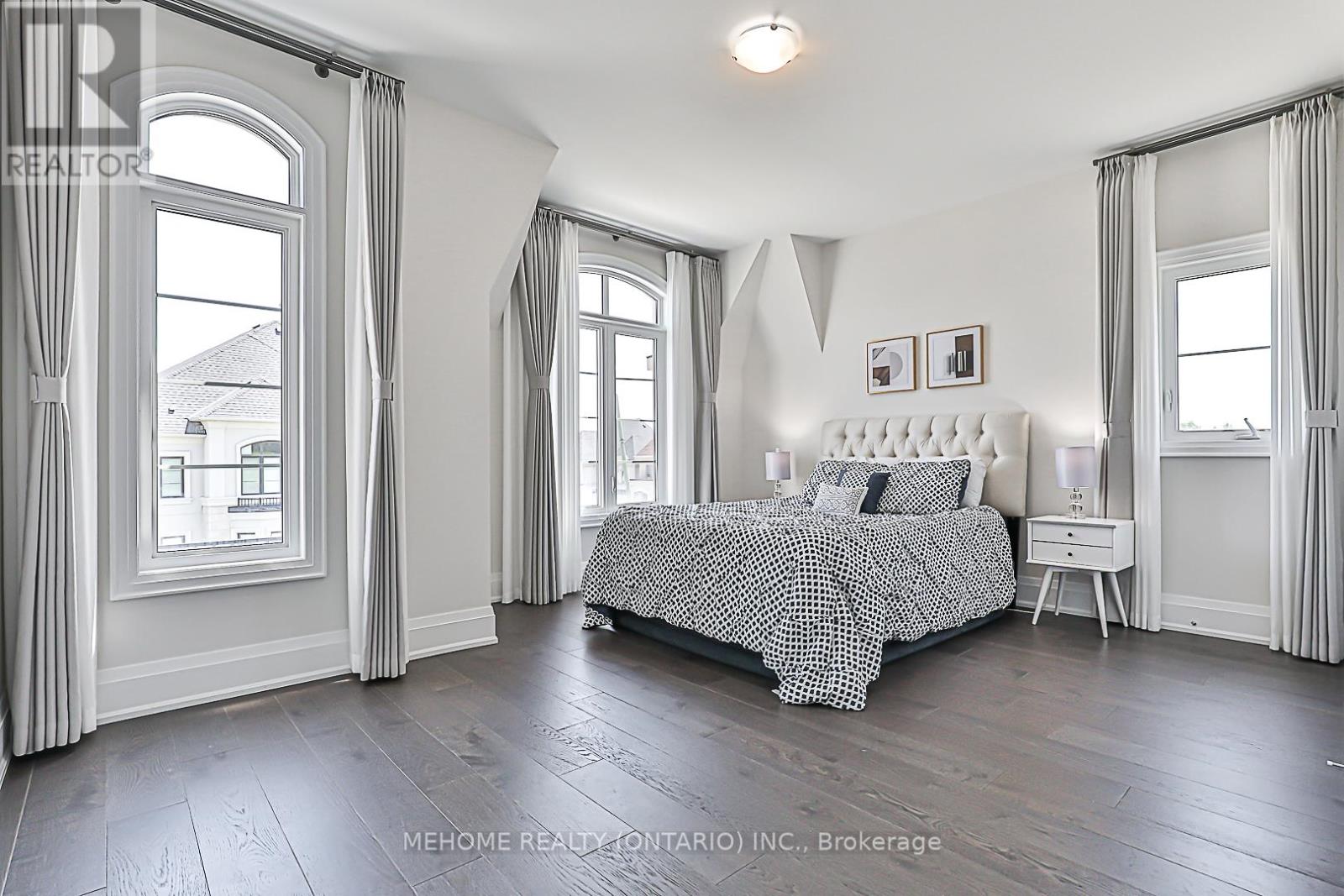6 Bedroom
5 Bathroom
Fireplace
Central Air Conditioning
Forced Air
$2,999,000
Experience luxury living in one of the finest 2022 Aspen Ridge end unit homes, nestled against a serene ravine in Observatory Hill. This spacious home offers 4,536 sq. ft. above ground, featuring a grand 10 ft ceiling on the main floor and 9 ft ceilings on the second floor and basement. Over $300,000 in upgrades elevate this residence, including top-tier built-in kitchen appliances, premium stone countertops and backsplash, premium kitchen & Washroom cabinetry, 8 ft interior doors throughout, Washroom Upgrade and hardwood flooring on all levels. Enjoy the convenience of an elevator accessing all floors, heated flooring in the master washroom, and concrete flooring heating system in the basement. Ideally located near T&T Supermarket, shopping malls, restaurants, Bayview Secondary School, community centers, parks, bus routes, and HWY 407, this home offers both luxury and convenience. **** EXTRAS **** Wolf Gas Stove/Oven, Sub Zero B/I Fridge, Shelves Style B/I Microwave, S.S. Fan Hood, Washer, Dryer, Two Gas Furnace (owned), Two Air Conditioner(owned), All lighting and Premium Curtains & blinds. (id:50787)
Property Details
|
MLS® Number
|
N8440356 |
|
Property Type
|
Single Family |
|
Community Name
|
Observatory |
|
Parking Space Total
|
4 |
Building
|
Bathroom Total
|
5 |
|
Bedrooms Above Ground
|
4 |
|
Bedrooms Below Ground
|
2 |
|
Bedrooms Total
|
6 |
|
Appliances
|
Central Vacuum |
|
Basement Type
|
Full |
|
Construction Style Attachment
|
Detached |
|
Cooling Type
|
Central Air Conditioning |
|
Exterior Finish
|
Stone, Brick |
|
Fireplace Present
|
Yes |
|
Foundation Type
|
Concrete |
|
Heating Fuel
|
Natural Gas |
|
Heating Type
|
Forced Air |
|
Stories Total
|
3 |
|
Type
|
House |
|
Utility Water
|
Municipal Water |
Parking
Land
|
Acreage
|
No |
|
Sewer
|
Sanitary Sewer |
|
Size Irregular
|
44.99 X 98.52 Ft |
|
Size Total Text
|
44.99 X 98.52 Ft |
Rooms
| Level |
Type |
Length |
Width |
Dimensions |
|
Second Level |
Primary Bedroom |
4.88 m |
5.18 m |
4.88 m x 5.18 m |
|
Second Level |
Living Room |
3 m |
4 m |
3 m x 4 m |
|
Second Level |
Bedroom 2 |
4.42 m |
3.66 m |
4.42 m x 3.66 m |
|
Second Level |
Bedroom 3 |
4.9 m |
4.1 m |
4.9 m x 4.1 m |
|
Second Level |
Bedroom 4 |
3.66 m |
3.96 m |
3.66 m x 3.96 m |
|
Third Level |
Games Room |
4.26 m |
5.33 m |
4.26 m x 5.33 m |
|
Third Level |
Loft |
3.35 m |
6.5 m |
3.35 m x 6.5 m |
|
Main Level |
Living Room |
4.9 m |
5.4 m |
4.9 m x 5.4 m |
|
Main Level |
Dining Room |
5.4 m |
6.28 m |
5.4 m x 6.28 m |
|
Main Level |
Kitchen |
5.4 m |
6.28 m |
5.4 m x 6.28 m |
|
Main Level |
Family Room |
4.27 m |
5.18 m |
4.27 m x 5.18 m |
|
Main Level |
Den |
3 m |
3 m |
3 m x 3 m |
https://www.realtor.ca/real-estate/27041188/93-milky-way-drive-richmond-hill-observatory










































