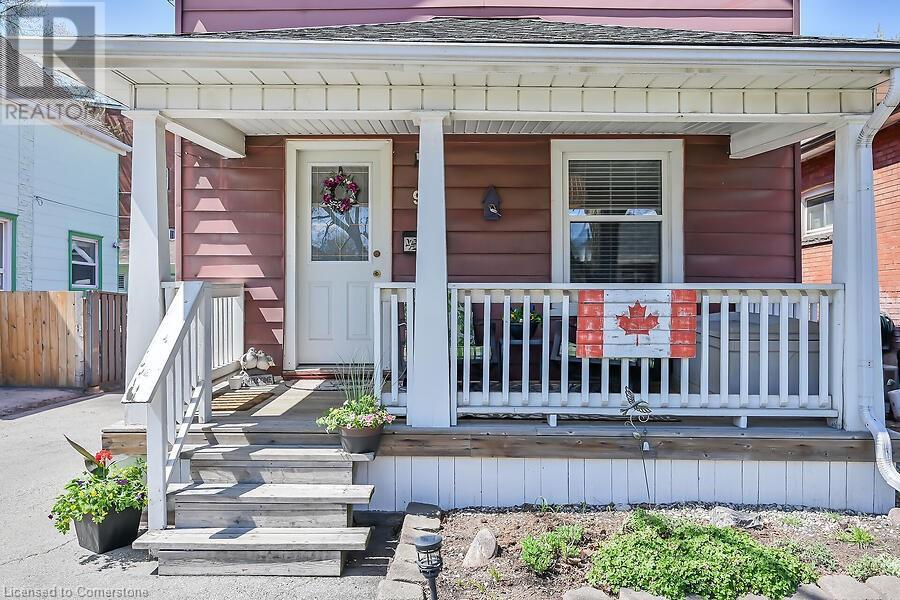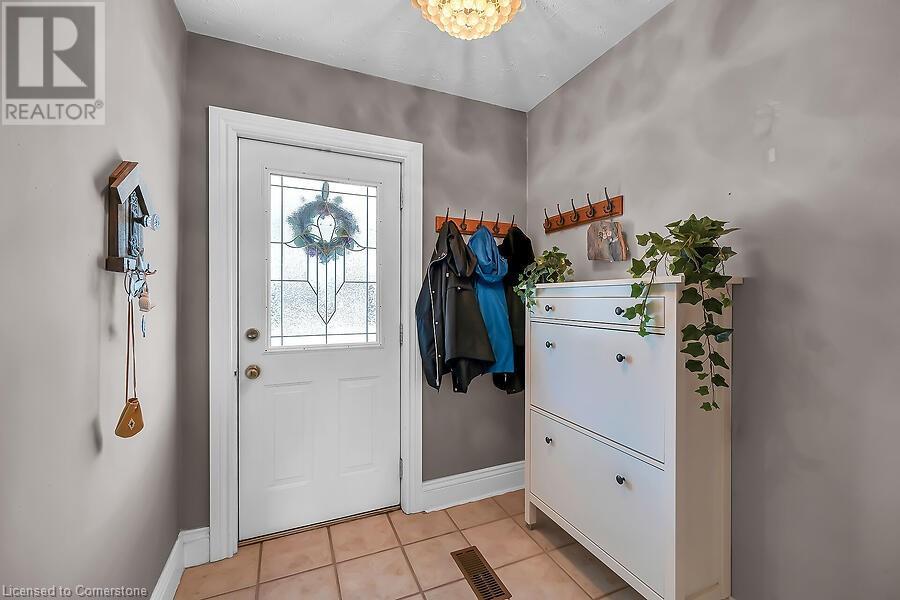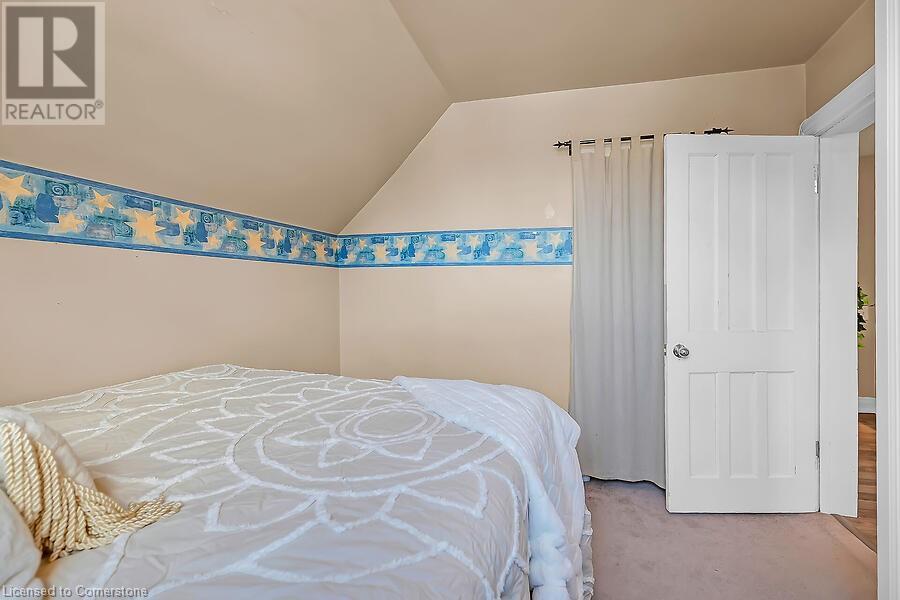2 Bedroom
1 Bathroom
1050 sqft
Central Air Conditioning
$425,000
Located near renowned Ottawa Street Shopping and Restaurants, Close to Trails, Parks, Transit, Churches, Schools, Etc.. This 1 1/2 Sty, 1050 Sqft Home plus Lower Level offers 2 bedrooms **Potential 3rd? on Main Floor presently being used as a Dining room/Office (for those who work from Home). Driveway boasts 4+ Car Parking. Enter the Main Level from the covered Porch (where you can enjoy your morning coffee), to the Foyer, Living room/Family room, Dining room/Office, Kitchen with walkout to the Rear Deck (where you can BBQ or just Relax and watch the Evening Sunsets). The Rear Yard is fully Fenced with Shed/Hydro. NOTE: Rear Alley. Follow the staircase to the Upper Level Foyer, 4PC Bath and 2 Bedrooms. Lots of storage. The Lower Level is where you'll find your Laundry Area **and awaits your Finishing Touches**. New furnace 2020. New Central Air 2023. Ideal for First Time Homebuyers, Investors and/or Renovators. Includes Fridge, Stove, OTR Microwave, Washer, Dryer, Window Coverings, Electrical Light Fixtures, Attached white Cabinets in the Upper Foyer, Bedroom and Living room,. The TV Mount(Bedroom) stays.++ Welcome Home! (id:50787)
Open House
This property has open houses!
Starts at:
1:30 pm
Ends at:
3:30 pm
Property Details
|
MLS® Number
|
40720861 |
|
Property Type
|
Single Family |
|
Amenities Near By
|
Park, Place Of Worship, Public Transit, Schools |
|
Community Features
|
Community Centre |
|
Equipment Type
|
Furnace, Water Heater |
|
Features
|
Paved Driveway |
|
Parking Space Total
|
4 |
|
Rental Equipment Type
|
Furnace, Water Heater |
|
Structure
|
Shed, Porch |
Building
|
Bathroom Total
|
1 |
|
Bedrooms Above Ground
|
2 |
|
Bedrooms Total
|
2 |
|
Appliances
|
Dryer, Refrigerator, Stove, Washer, Microwave Built-in, Window Coverings |
|
Basement Development
|
Unfinished |
|
Basement Type
|
Full (unfinished) |
|
Constructed Date
|
1921 |
|
Construction Style Attachment
|
Detached |
|
Cooling Type
|
Central Air Conditioning |
|
Exterior Finish
|
Aluminum Siding, Other |
|
Fire Protection
|
Smoke Detectors |
|
Heating Fuel
|
Natural Gas |
|
Stories Total
|
2 |
|
Size Interior
|
1050 Sqft |
|
Type
|
House |
|
Utility Water
|
Municipal Water |
Land
|
Access Type
|
Road Access |
|
Acreage
|
No |
|
Fence Type
|
Fence |
|
Land Amenities
|
Park, Place Of Worship, Public Transit, Schools |
|
Sewer
|
Municipal Sewage System |
|
Size Depth
|
100 Ft |
|
Size Frontage
|
30 Ft |
|
Size Total Text
|
Under 1/2 Acre |
|
Zoning Description
|
D |
Rooms
| Level |
Type |
Length |
Width |
Dimensions |
|
Second Level |
Foyer |
|
|
Measurements not available |
|
Second Level |
Bedroom |
|
|
9'3'' x 8'10'' |
|
Second Level |
Primary Bedroom |
|
|
17'0'' x 11'0'' |
|
Second Level |
4pc Bathroom |
|
|
6'6'' x 5'2'' |
|
Basement |
Storage |
|
|
9'3'' x 8'7'' |
|
Basement |
Laundry Room |
|
|
22'1'' x 16'5'' |
|
Main Level |
Foyer |
|
|
Measurements not available |
|
Main Level |
Kitchen |
|
|
9'3'' x 9'0'' |
|
Main Level |
Family Room |
|
|
17'2'' x 12'0'' |
|
Main Level |
Dining Room |
|
|
10'8'' x 10'6'' |
Utilities
|
Cable
|
Available |
|
Electricity
|
Available |
|
Natural Gas
|
Available |
|
Telephone
|
Available |
https://www.realtor.ca/real-estate/28207869/93-london-street-n-hamilton












































