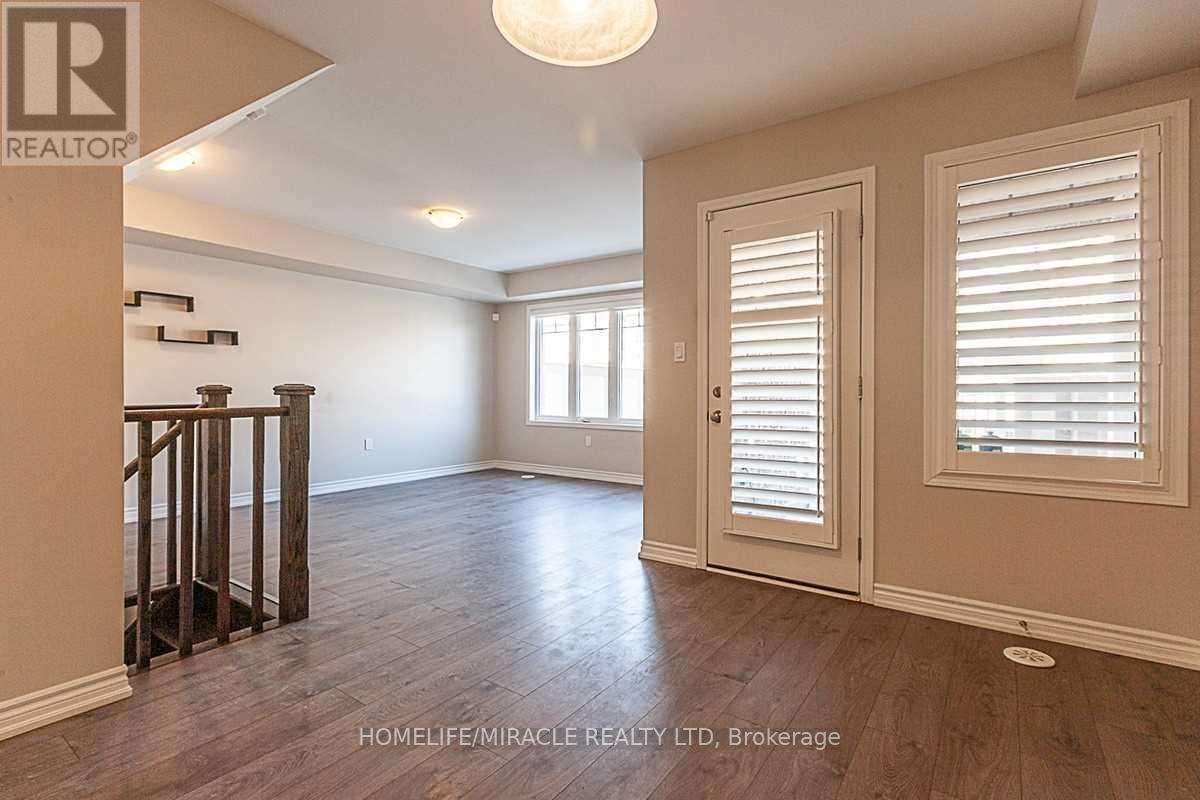3 Bedroom
3 Bathroom
1500 - 2000 sqft
Central Air Conditioning
Forced Air
$3,000 Monthly
Immaculate !! Meticulously maintained & Tastefully updated freehold townhome(around 1600 SQ FT). Open concept Floorplan with stunning seamless laminate flooring. Kitchen truly fit for a chef, comes with stainless steel appliances, upgraded countertop & backsplash. Serene outdoor porch oasis of all of your entertaining needs. Garage to house entrance. Parking for 3 cars. Garage to house entrance. Master bedroom has an ensuite washroom with a walk-in closet. 2nd and 3rd bedrooms also have access to second washroom in the hallway. Public transit bus stop steps away. Walkable distance to parks, Schools and trails, Shops, restaurants, bank, entertainment and many popular stores such as Sobeys, Shopper drug mart, subway, Tim Horton's, Starbucks, LCBO and more. (id:50787)
Property Details
|
MLS® Number
|
W12095173 |
|
Property Type
|
Single Family |
|
Community Name
|
1032 - FO Ford |
|
Amenities Near By
|
Hospital, Park, Public Transit, Schools |
|
Community Features
|
Community Centre |
|
Parking Space Total
|
3 |
Building
|
Bathroom Total
|
3 |
|
Bedrooms Above Ground
|
3 |
|
Bedrooms Total
|
3 |
|
Age
|
0 To 5 Years |
|
Appliances
|
Garage Door Opener Remote(s), Dishwasher, Dryer, Garage Door Opener, Microwave, Stove, Washer, Window Coverings, Refrigerator |
|
Construction Style Attachment
|
Attached |
|
Cooling Type
|
Central Air Conditioning |
|
Exterior Finish
|
Brick Facing, Vinyl Siding |
|
Flooring Type
|
Laminate, Ceramic, Carpeted |
|
Foundation Type
|
Concrete |
|
Half Bath Total
|
1 |
|
Heating Fuel
|
Natural Gas |
|
Heating Type
|
Forced Air |
|
Stories Total
|
3 |
|
Size Interior
|
1500 - 2000 Sqft |
|
Type
|
Row / Townhouse |
|
Utility Water
|
Municipal Water |
Parking
Land
|
Acreage
|
No |
|
Land Amenities
|
Hospital, Park, Public Transit, Schools |
|
Sewer
|
Sanitary Sewer |
|
Size Depth
|
44 Ft ,3 In |
|
Size Frontage
|
21 Ft |
|
Size Irregular
|
21 X 44.3 Ft |
|
Size Total Text
|
21 X 44.3 Ft |
Rooms
| Level |
Type |
Length |
Width |
Dimensions |
|
Second Level |
Kitchen |
2.97 m |
2.94 m |
2.97 m x 2.94 m |
|
Second Level |
Living Room |
4.67 m |
3.65 m |
4.67 m x 3.65 m |
|
Second Level |
Dining Room |
3.4 m |
2.97 m |
3.4 m x 2.97 m |
|
Second Level |
Laundry Room |
|
|
Measurements not available |
|
Second Level |
Bathroom |
|
|
Measurements not available |
|
Third Level |
Bathroom |
|
|
Measurements not available |
|
Third Level |
Primary Bedroom |
5.13 m |
2.99 m |
5.13 m x 2.99 m |
|
Third Level |
Bedroom 2 |
2.74 m |
2.43 m |
2.74 m x 2.43 m |
|
Third Level |
Bedroom 3 |
2.74 m |
2.43 m |
2.74 m x 2.43 m |
|
Third Level |
Bathroom |
|
|
Measurements not available |
|
Main Level |
Foyer |
2.89 m |
2.84 m |
2.89 m x 2.84 m |
https://www.realtor.ca/real-estate/28195494/93-lemieux-court-milton-1032-fo-ford-1032-fo-ford
































