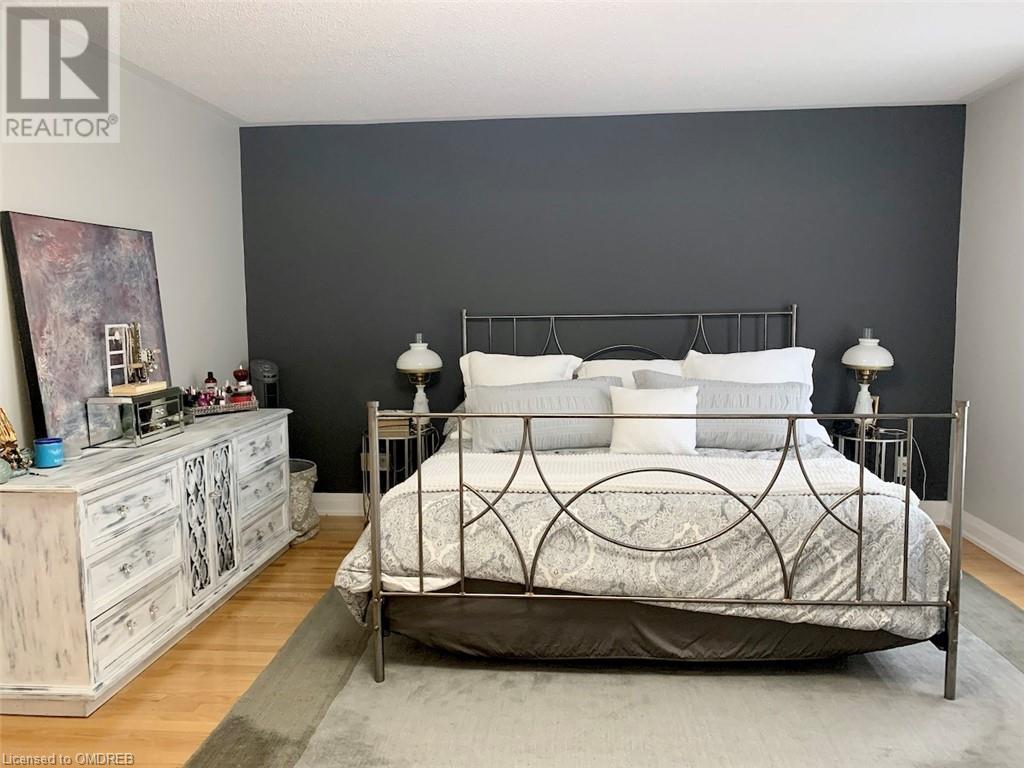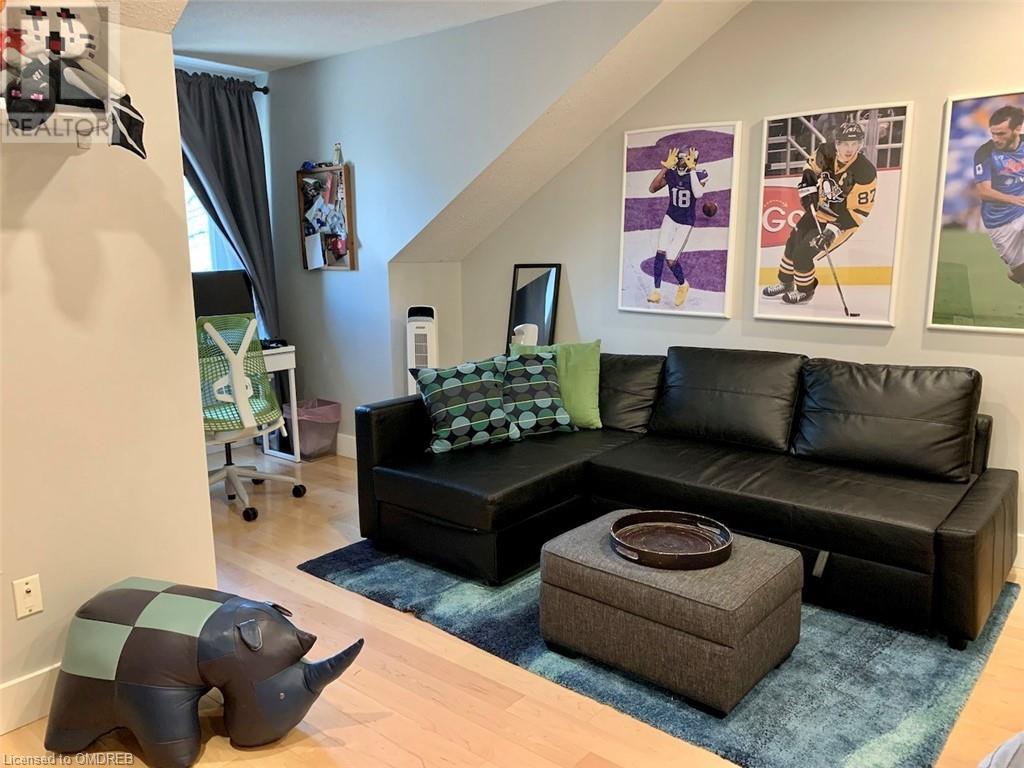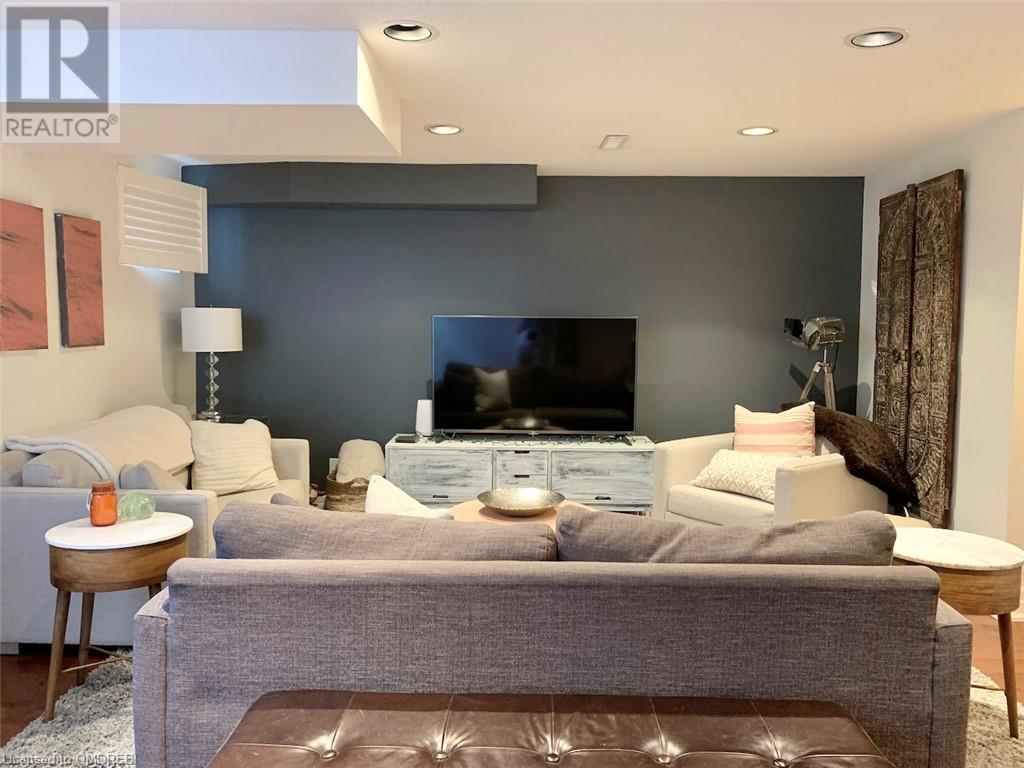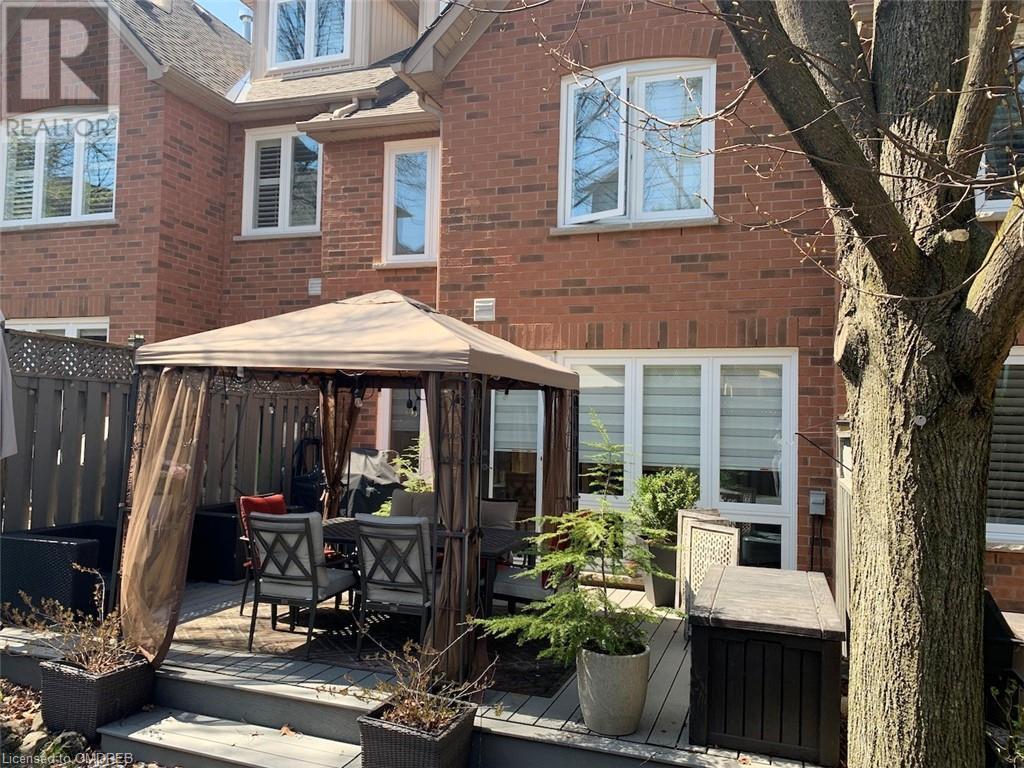3 Bedroom
5 Bathroom
2172 sqft
3 Level
Fireplace
Central Air Conditioning
Forced Air
$1,125,000Maintenance,
$650 Monthly
Welcome to this gorgeous executive townhome nestled within the highly coveted Lorne Park community in Mississauga! Discover the epitome of modern living in this beautifully upgraded 4-level townhome featuring 3 bedrooms, 5 bathrooms, and 2 laundry rooms. Embrace the culinary enthusiast within in the gourmet kitchen, complete with elegant cabinetry, stainless steel appliances, pantry, and large oversized island perfect for entertaining. Enjoy the convenience of a walkout to the private backyard, offering a serene retreat for outdoor dining, gardening, or simply unwinding amidst nature's embrace. The primary bedroom boasts a stunning ensuite as well as custom built-in cabinetry and walk-in closet. Indulge in the luxury of a private loft on the upper level complete with ensuite and walk-in closet. The finished lower level also provides additional living space for a cozy family room and office space complete with a large separate laundry room. Nestled within the sought-after Lorne Park district, residents enjoy proximity to top-rated schools, scenic parks, recreational facilities, trendy dining establishments, and convenient access to major highways for seamless commuting. Don't miss your chance to experience the quintessential blend of luxury, convenience, and tranquility in this esteemed community. Seize the opportunity to make this exquisite townhome yours and elevate your lifestyle to new heights in Lorne Park. (id:50787)
Property Details
|
MLS® Number
|
40646835 |
|
Property Type
|
Single Family |
|
Amenities Near By
|
Park, Place Of Worship, Public Transit, Schools |
|
Community Features
|
Community Centre |
|
Features
|
Automatic Garage Door Opener |
|
Parking Space Total
|
2 |
Building
|
Bathroom Total
|
5 |
|
Bedrooms Above Ground
|
3 |
|
Bedrooms Total
|
3 |
|
Appliances
|
Central Vacuum, Dishwasher, Refrigerator, Gas Stove(s), Window Coverings, Garage Door Opener |
|
Architectural Style
|
3 Level |
|
Basement Development
|
Finished |
|
Basement Type
|
Full (finished) |
|
Construction Style Attachment
|
Attached |
|
Cooling Type
|
Central Air Conditioning |
|
Exterior Finish
|
Brick |
|
Fireplace Present
|
Yes |
|
Fireplace Total
|
1 |
|
Fixture
|
Ceiling Fans |
|
Half Bath Total
|
2 |
|
Heating Fuel
|
Natural Gas |
|
Heating Type
|
Forced Air |
|
Stories Total
|
3 |
|
Size Interior
|
2172 Sqft |
|
Type
|
Row / Townhouse |
|
Utility Water
|
Municipal Water |
Parking
Land
|
Acreage
|
No |
|
Land Amenities
|
Park, Place Of Worship, Public Transit, Schools |
|
Sewer
|
Municipal Sewage System |
|
Zoning Description
|
Rm4 |
Rooms
| Level |
Type |
Length |
Width |
Dimensions |
|
Second Level |
5pc Bathroom |
|
|
Measurements not available |
|
Second Level |
4pc Bathroom |
|
|
Measurements not available |
|
Second Level |
Bedroom |
|
|
10'1'' x 14'2'' |
|
Second Level |
Primary Bedroom |
|
|
19'3'' x 22'6'' |
|
Third Level |
4pc Bathroom |
|
|
Measurements not available |
|
Third Level |
Bedroom |
|
|
13'2'' x 19'10'' |
|
Basement |
2pc Bathroom |
|
|
Measurements not available |
|
Basement |
Laundry Room |
|
|
9'9'' x 16'9'' |
|
Basement |
Recreation Room |
|
|
19'3'' x 21'6'' |
|
Main Level |
2pc Bathroom |
|
|
Measurements not available |
|
Main Level |
Kitchen |
|
|
10'6'' x 21'8'' |
|
Main Level |
Living Room |
|
|
11'6'' x 12'5'' |
|
Main Level |
Dining Room |
|
|
8'9'' x 8'6'' |
https://www.realtor.ca/real-estate/27418271/928-queen-street-w-unit-53c-mississauga
































