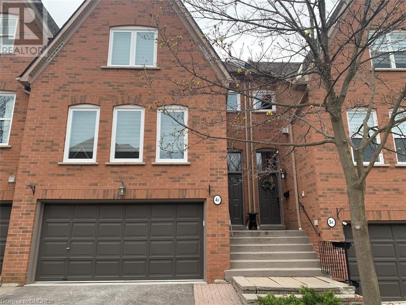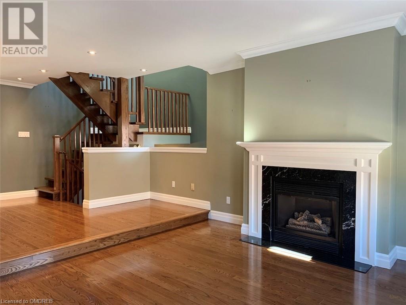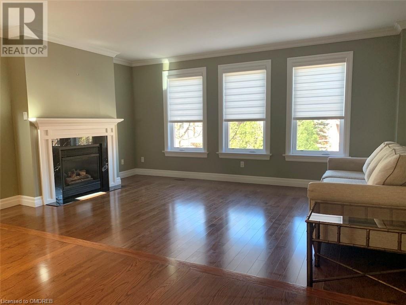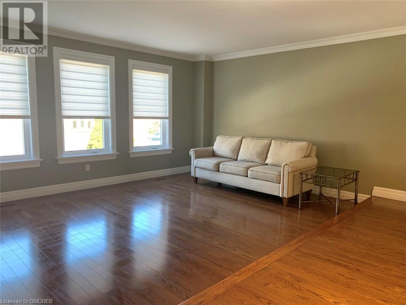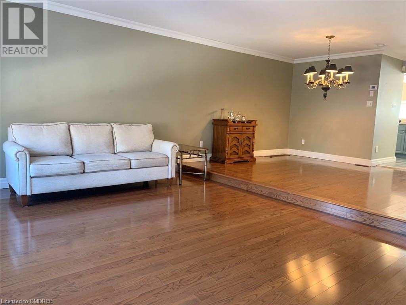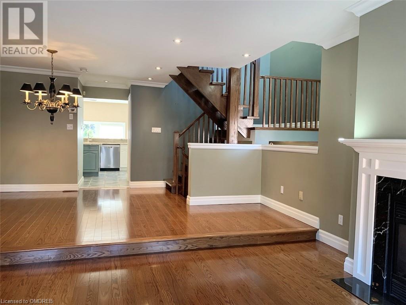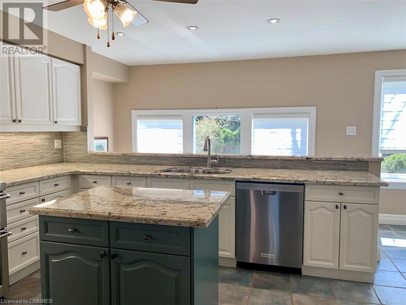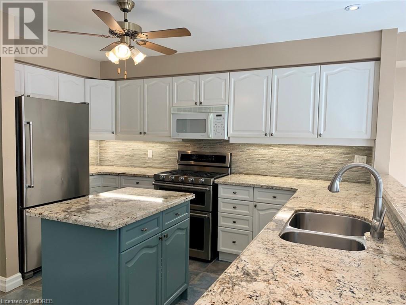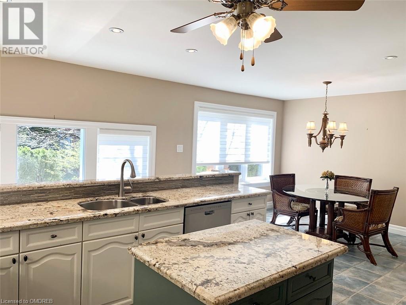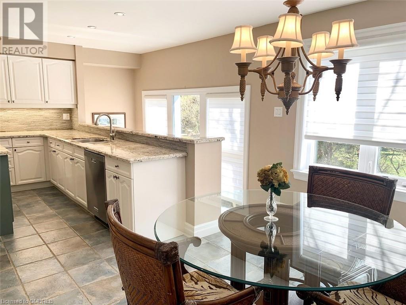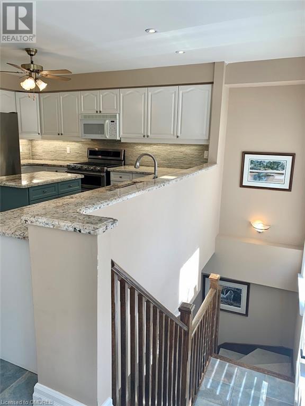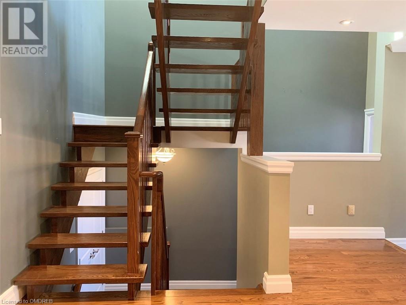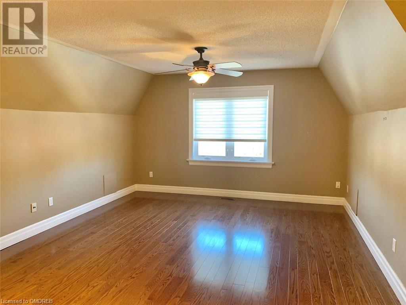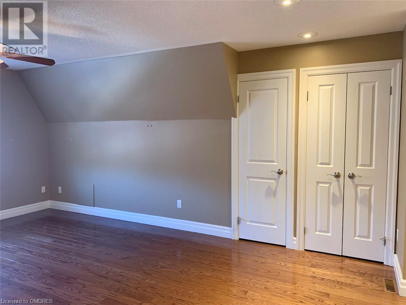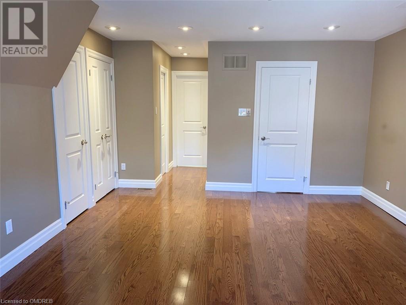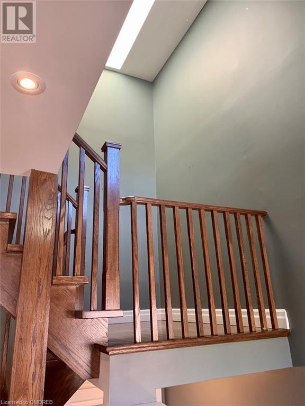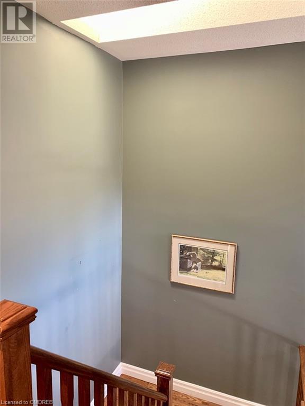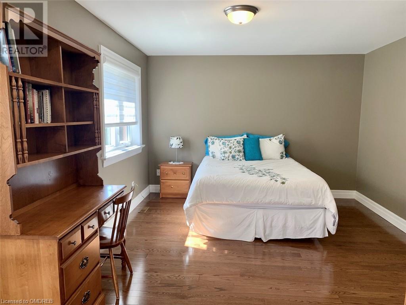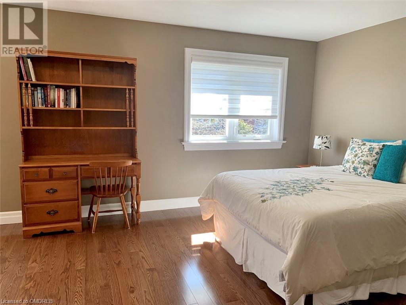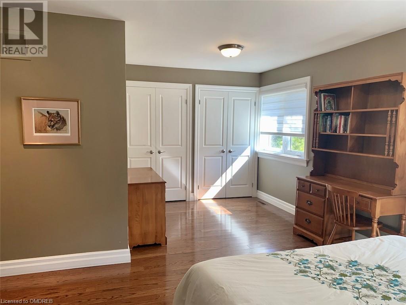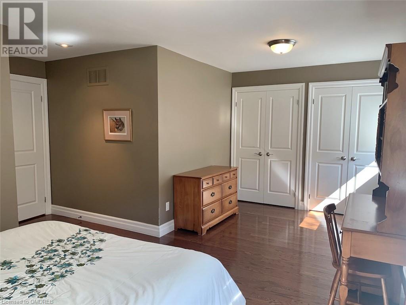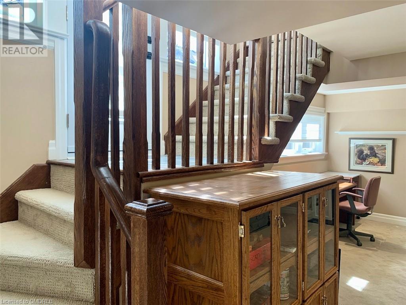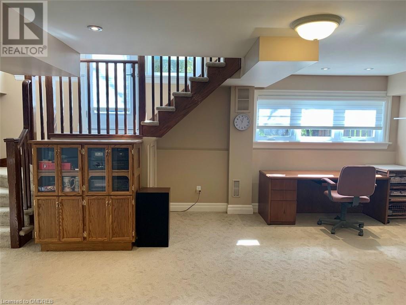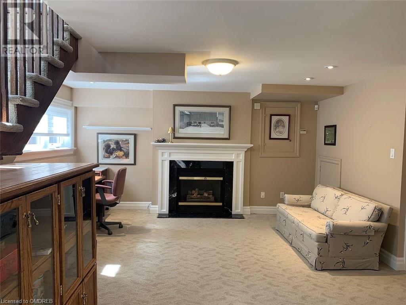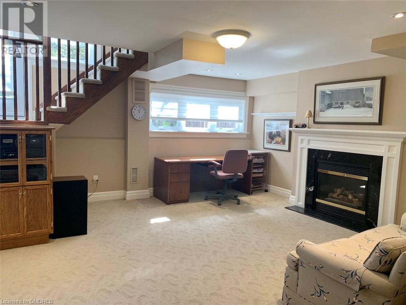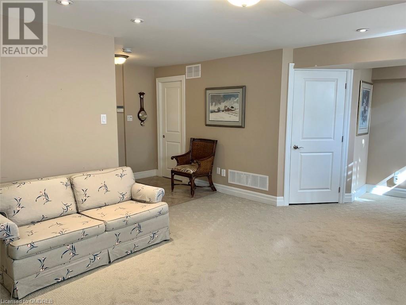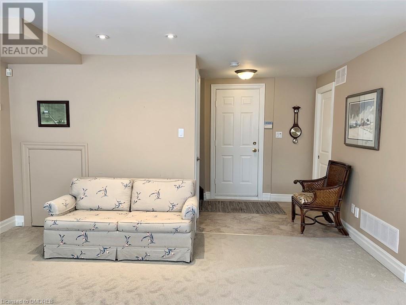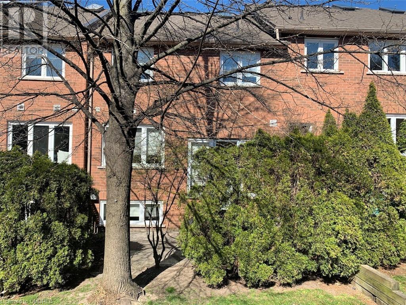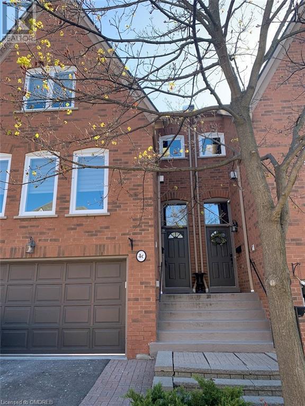2 Bedroom
2 Bathroom
2019
3 Level
Fireplace
Central Air Conditioning
Forced Air
$1,175,000Maintenance,
$620 Monthly
Welcome to an exceptional opportunity nestled within the highly coveted Lorne Park community in Mississauga! This beautiful executive townhome boasts an inviting open concept floorplan with a large eat-in kitchen with stairs leading to a walk out to the private backyard. Step inside to find a beautifully appointed space where the hardwood flooring flows seamlessly throughout the main and upper levels, creating an atmosphere of warmth and elegance. The heart of the home lies in the spacious living area, perfect for both relaxation and entertaining, illuminated by natural light streaming in through the newly installed windows in April 2024. The upper level also boasts 2 large bedrooms with ensuite bathrooms, and skylights. Indulge in the luxury of a finished lower level, providing additional living space ideal for a cozy family room, home office, or recreation room. Beyond the aesthetics, this residence ensures practicality and comfort with its double car garage, private driveway for 2 cars, and visitor parking for guests. New furnace & air conditioner 2020. Residents enjoy proximity to schools, scenic parks, recreational facilities, and trendy dining establishments. Don't miss your chance to experience the quintessential blend of luxury, convenience, and tranquility in this esteemed community. Seize the opportunity to make this exquisite townhome yours. (id:50787)
Property Details
|
MLS® Number
|
40579165 |
|
Property Type
|
Single Family |
|
Amenities Near By
|
Park, Place Of Worship, Public Transit, Schools |
|
Features
|
Skylight, Automatic Garage Door Opener |
|
Parking Space Total
|
4 |
Building
|
Bathroom Total
|
2 |
|
Bedrooms Above Ground
|
2 |
|
Bedrooms Total
|
2 |
|
Appliances
|
Central Vacuum, Dishwasher, Dryer, Refrigerator, Stove, Washer, Microwave Built-in, Window Coverings, Garage Door Opener |
|
Architectural Style
|
3 Level |
|
Basement Development
|
Finished |
|
Basement Type
|
Full (finished) |
|
Construction Style Attachment
|
Attached |
|
Cooling Type
|
Central Air Conditioning |
|
Exterior Finish
|
Brick |
|
Fireplace Present
|
Yes |
|
Fireplace Total
|
2 |
|
Fixture
|
Ceiling Fans |
|
Half Bath Total
|
2 |
|
Heating Fuel
|
Natural Gas |
|
Heating Type
|
Forced Air |
|
Stories Total
|
3 |
|
Size Interior
|
2019 |
|
Type
|
Row / Townhouse |
|
Utility Water
|
Municipal Water |
Parking
Land
|
Acreage
|
No |
|
Land Amenities
|
Park, Place Of Worship, Public Transit, Schools |
|
Sewer
|
Municipal Sewage System |
|
Zoning Description
|
Rm4 |
Rooms
| Level |
Type |
Length |
Width |
Dimensions |
|
Second Level |
Bedroom |
|
|
17'8'' x 17'2'' |
|
Second Level |
Primary Bedroom |
|
|
12'5'' x 15'2'' |
|
Lower Level |
2pc Bathroom |
|
|
Measurements not available |
|
Lower Level |
Recreation Room |
|
|
19'11'' x 20'7'' |
|
Main Level |
2pc Bathroom |
|
|
Measurements not available |
|
Main Level |
Breakfast |
|
|
9'2'' x 11'10'' |
|
Main Level |
Kitchen |
|
|
12'9'' x 12'10'' |
|
Main Level |
Living Room/dining Room |
|
|
18'1'' x 24'0'' |
https://www.realtor.ca/real-estate/26813174/928-queen-street-w-unit-4c-mississauga

