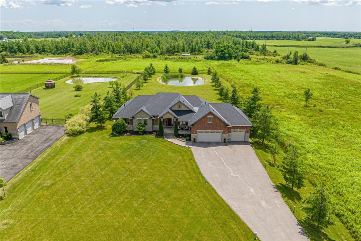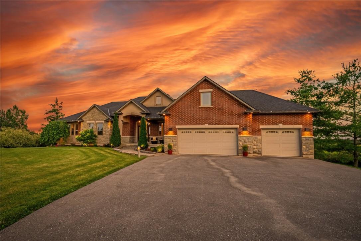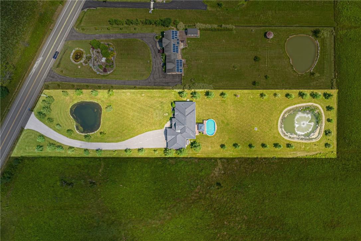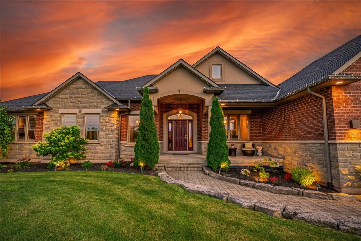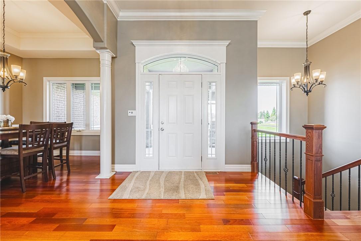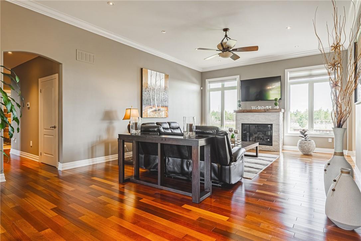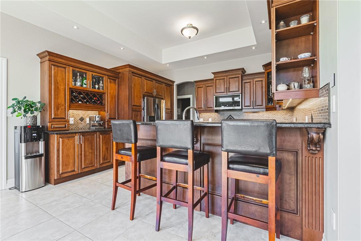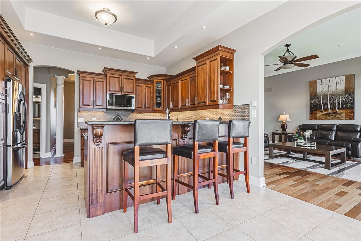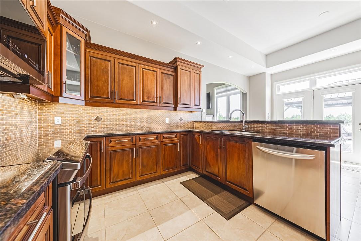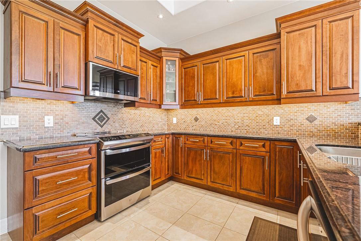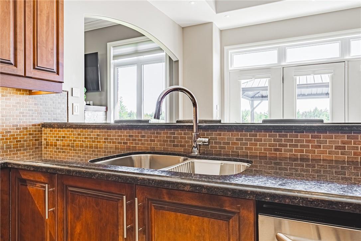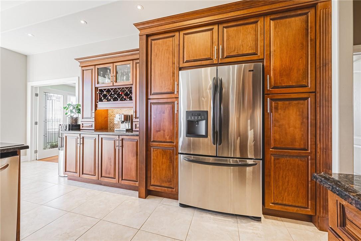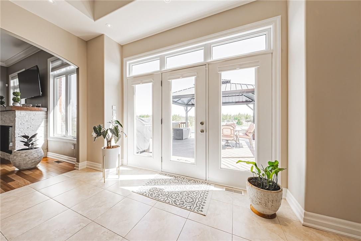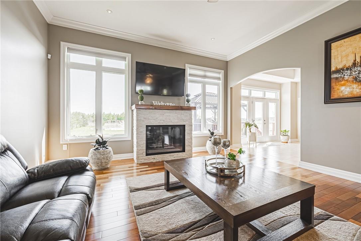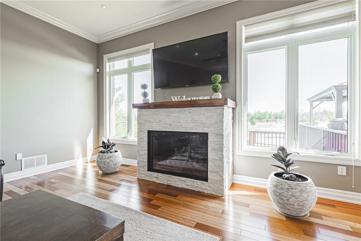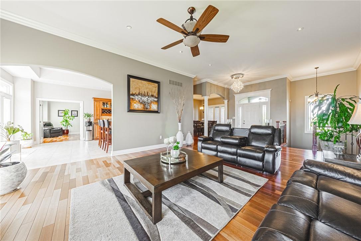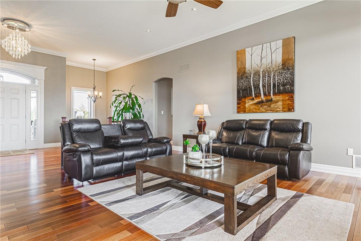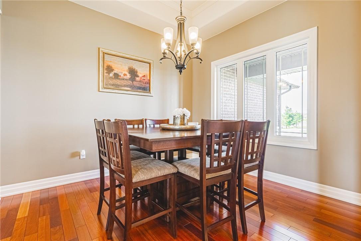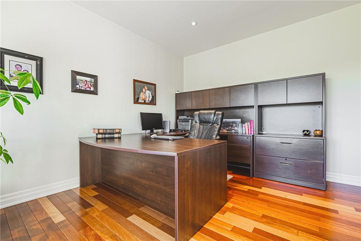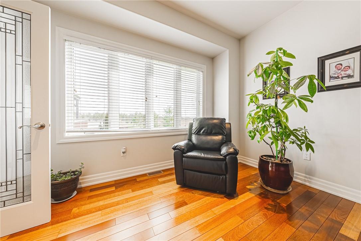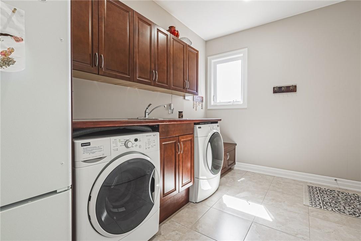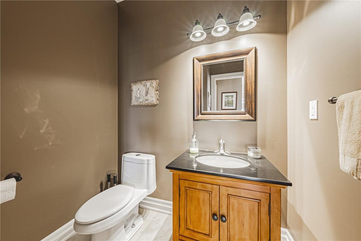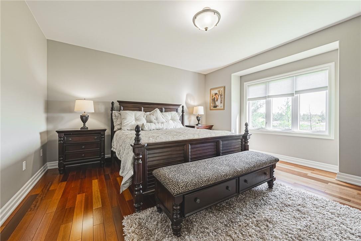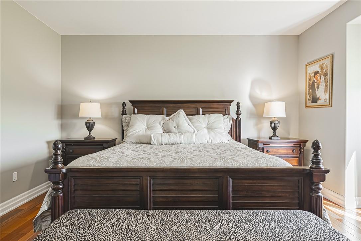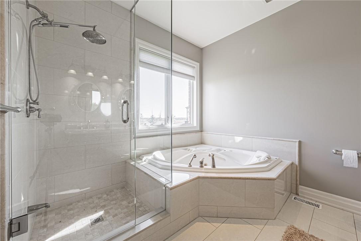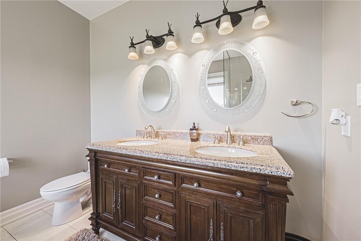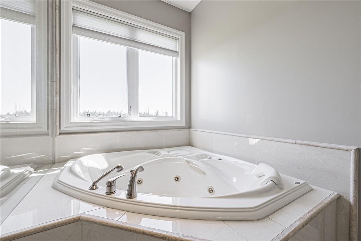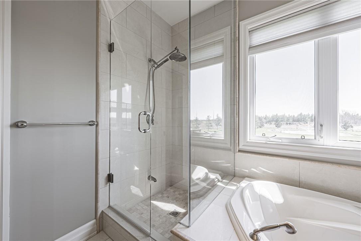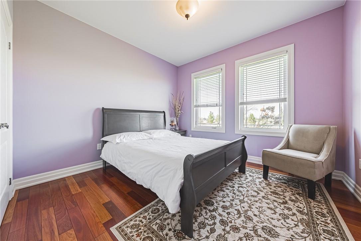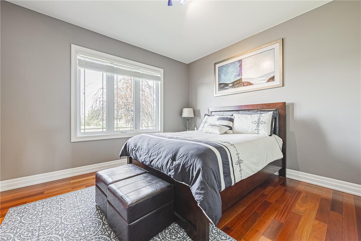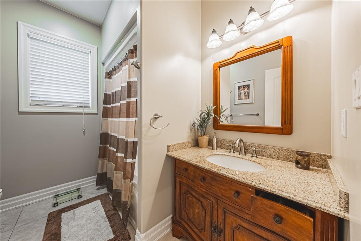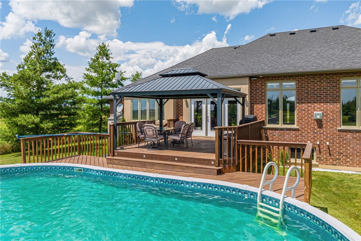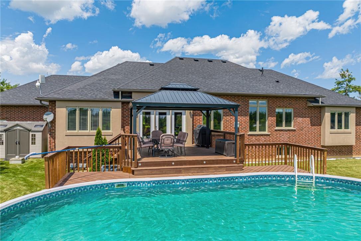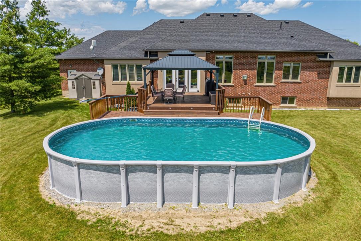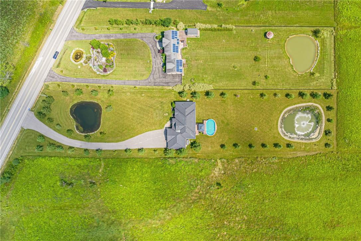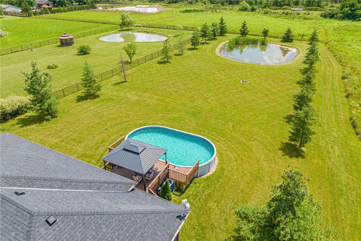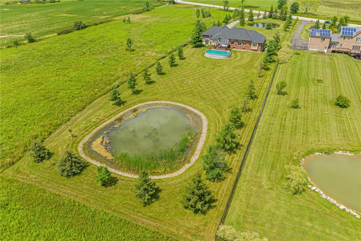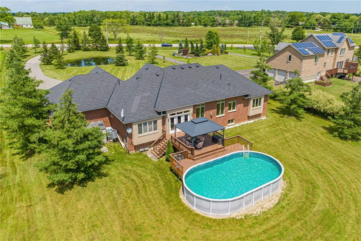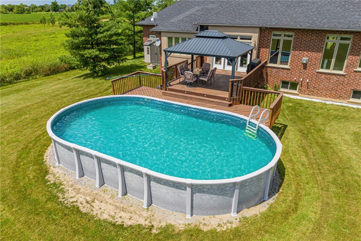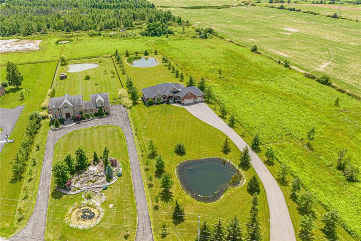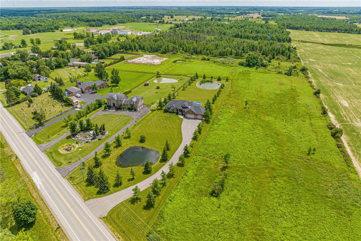3 Bedroom
3 Bathroom
2493 sqft
Bungalow
Fireplace
Above Ground Pool
Central Air Conditioning
Forced Air
$1,599,777
Welcome to this stunning bungalow nestled on a sprawling 1.85-acre oasis, boasting nature's embrace with two tranquil ponds. Embrace a life of relaxation and recreation with an inviting above-ground pool, perfect for those warm summer days. This picturesque home offers ample space for all your needs with a spacious three-car garage, ensuring your vehicles and hobbies find a perfect sanctuary. Inside, find comfort and style with three well-appointed bedrooms and 2.5 luxurious bathrooms, offering a private haven for you and your loved ones. The heart of this charming abode lies in its beautiful kitchen, a chef's delight, where culinary adventures are born. And if that's not enough, the dedicated office den provides a serene workspace, ideal for productivity or unwinding with your favourite book. Escape to a paradise of convenience and tranquility in this magnificent bungalow, where every corner is imbued with beauty and practicality. Don't miss the opportunity to call this exquisite retreat your home sweet home! (id:50787)
Property Details
|
MLS® Number
|
H4192214 |
|
Property Type
|
Single Family |
|
Equipment Type
|
None |
|
Features
|
Double Width Or More Driveway, Paved Driveway, Country Residential |
|
Parking Space Total
|
9 |
|
Pool Type
|
Above Ground Pool |
|
Rental Equipment Type
|
None |
|
Structure
|
Shed |
Building
|
Bathroom Total
|
3 |
|
Bedrooms Above Ground
|
3 |
|
Bedrooms Total
|
3 |
|
Appliances
|
Dishwasher, Dryer, Refrigerator, Stove, Washer, Window Coverings |
|
Architectural Style
|
Bungalow |
|
Basement Development
|
Unfinished |
|
Basement Type
|
Full (unfinished) |
|
Constructed Date
|
2008 |
|
Construction Style Attachment
|
Detached |
|
Cooling Type
|
Central Air Conditioning |
|
Exterior Finish
|
Brick, Stone |
|
Fireplace Fuel
|
Gas |
|
Fireplace Present
|
Yes |
|
Fireplace Type
|
Other - See Remarks |
|
Foundation Type
|
Poured Concrete |
|
Half Bath Total
|
1 |
|
Heating Fuel
|
Natural Gas |
|
Heating Type
|
Forced Air |
|
Stories Total
|
1 |
|
Size Exterior
|
2493 Sqft |
|
Size Interior
|
2493 Sqft |
|
Type
|
House |
|
Utility Water
|
Cistern |
Parking
|
Attached Garage
|
|
|
Inside Entry
|
|
Land
|
Acreage
|
No |
|
Sewer
|
Septic System |
|
Size Frontage
|
147 Ft |
|
Size Irregular
|
653.67x130.66x584.13x148.01ft |
|
Size Total Text
|
653.67x130.66x584.13x148.01ft|1/2 - 1.99 Acres |
Rooms
| Level |
Type |
Length |
Width |
Dimensions |
|
Basement |
Storage |
|
|
Measurements not available |
|
Basement |
Utility Room |
|
|
Measurements not available |
|
Basement |
Cold Room |
|
|
Measurements not available |
|
Ground Level |
Bedroom |
|
|
12' 6'' x 11' 6'' |
|
Ground Level |
Bedroom |
|
|
13' 3'' x 11' 6'' |
|
Ground Level |
5pc Ensuite Bath |
|
|
Measurements not available |
|
Ground Level |
Primary Bedroom |
|
|
16' 0'' x 14' 10'' |
|
Ground Level |
4pc Bathroom |
|
|
Measurements not available |
|
Ground Level |
2pc Bathroom |
|
|
Measurements not available |
|
Ground Level |
Laundry Room |
|
|
12' 6'' x 8' 0'' |
|
Ground Level |
Office |
|
|
16' 5'' x 12' 6'' |
|
Ground Level |
Dining Room |
|
|
12' 0'' x 10' 6'' |
|
Ground Level |
Eat In Kitchen |
|
|
23' 0'' x 14' 0'' |
|
Ground Level |
Great Room |
|
|
20' 0'' x 19' 0'' |
https://www.realtor.ca/real-estate/26813119/9264-silver-street-caistor-centre

