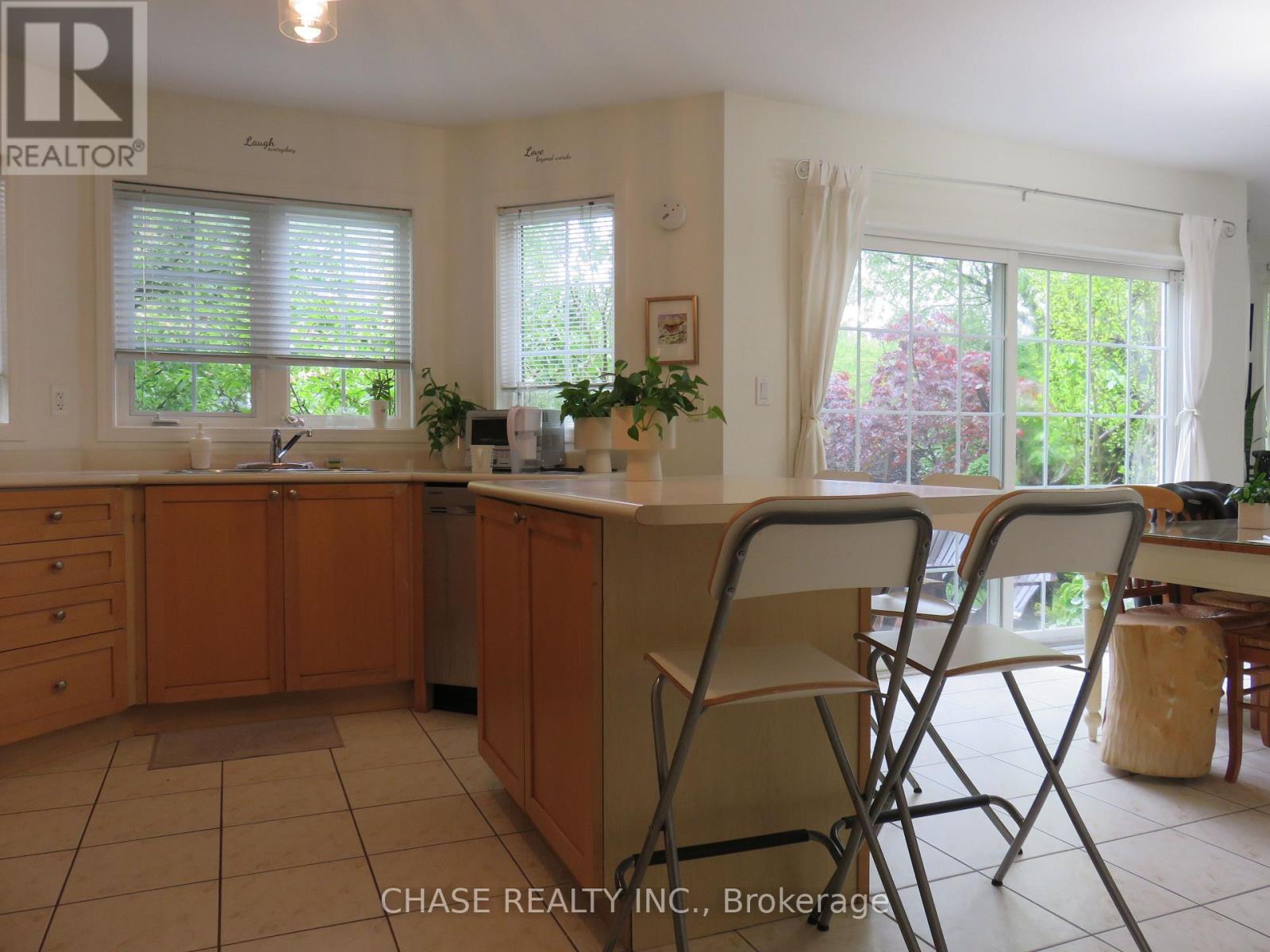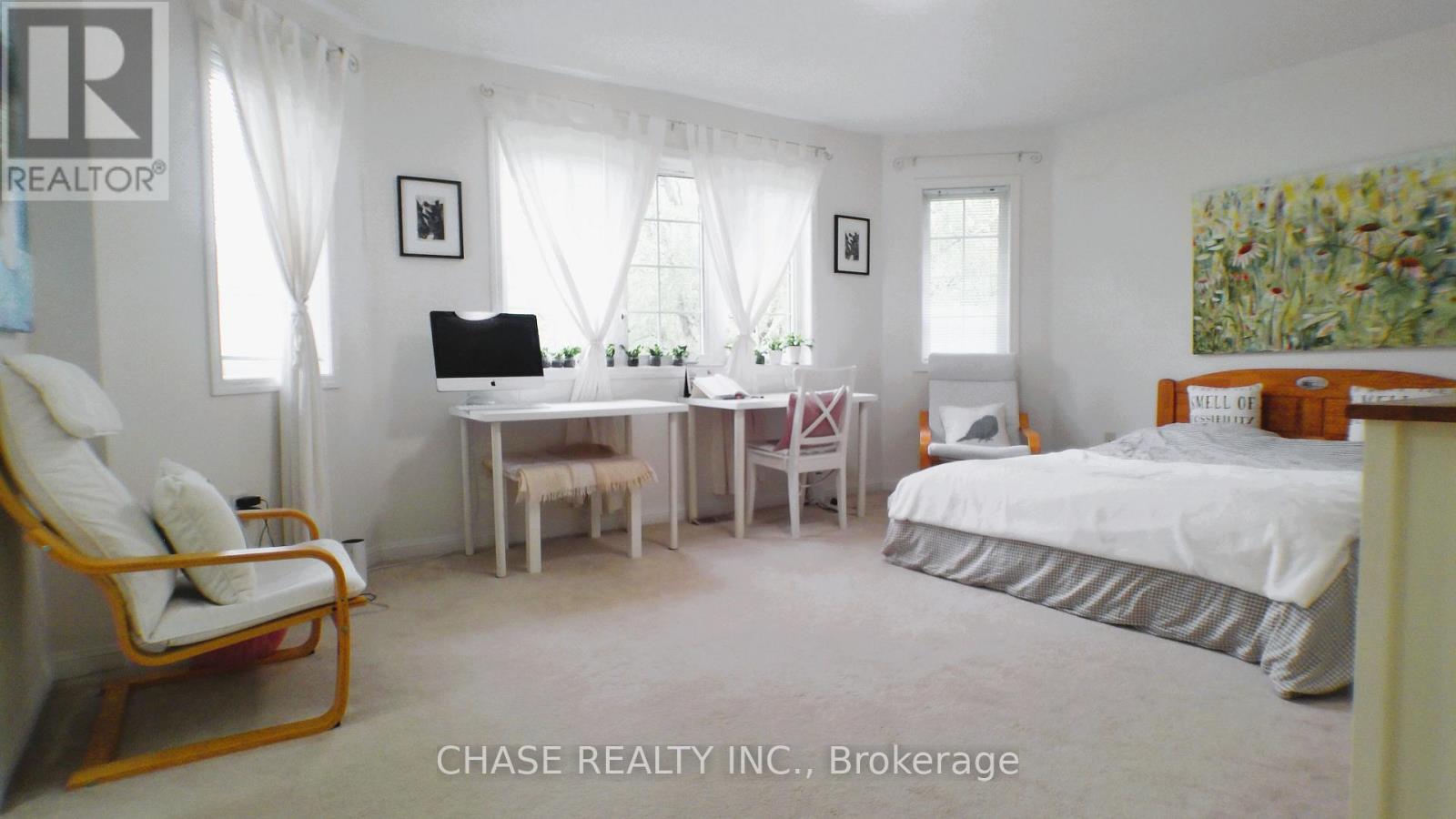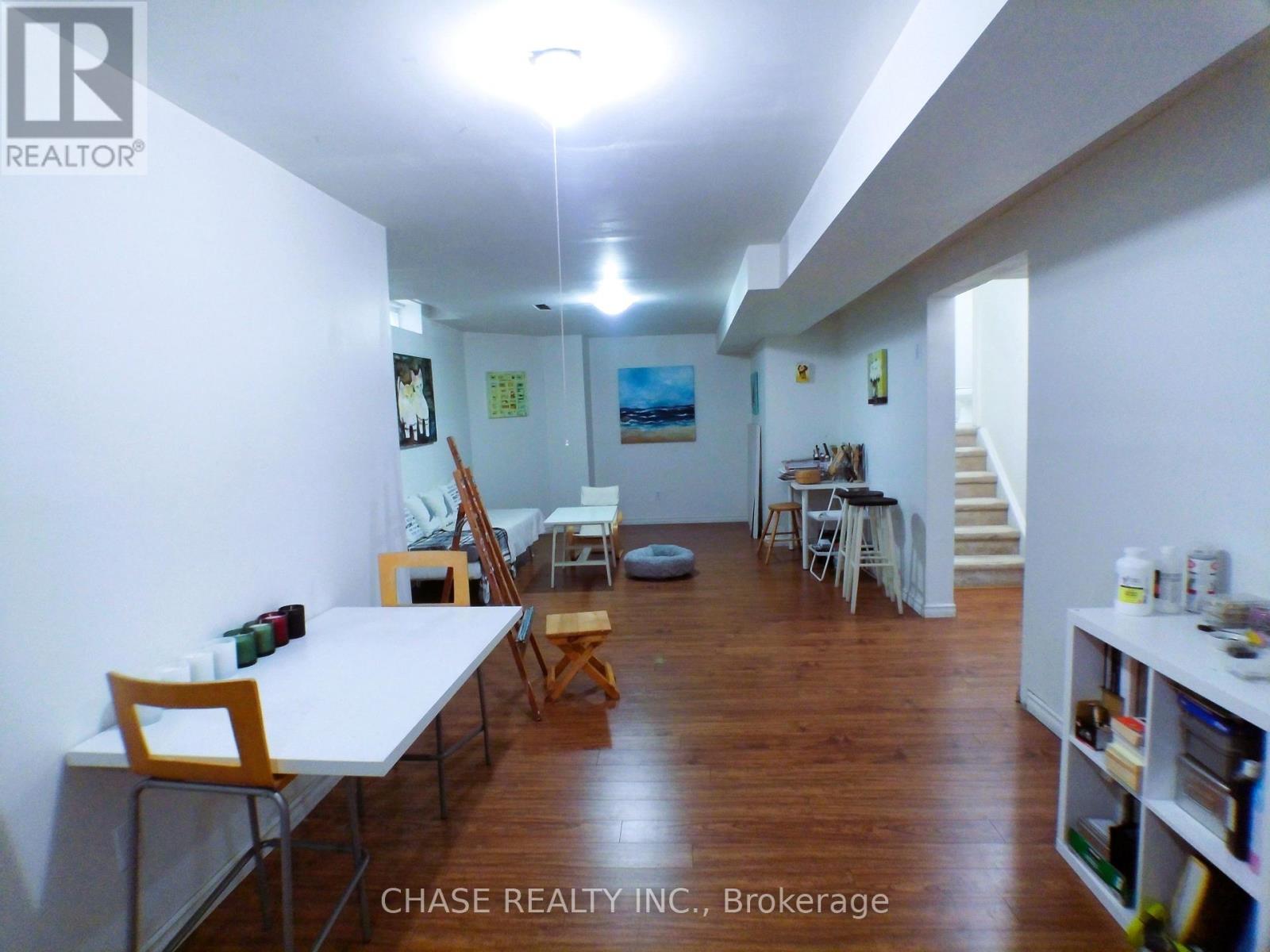4 Bedroom
3 Bathroom
2000 - 2500 sqft
Fireplace
Central Air Conditioning
Forced Air
Landscaped
$1,199,999
Nestled in a sought-after family-friendly neighbourhood, this bright and spacious 4-bedroom home offers the perfect blend of comfort and charm. From the moment you step into the beautifully landscaped yard, you'll be greeted by a lush oasis featuring pear, apple and cherry trees, grapevines, and abundant perennials, a true garden retreat right at home. Inside, the main floor boasts an inviting layout, perfect for both entertaining and everyday living. The spacious family room features a gas fireplace, and overlooks the garden, creating a warm and welcoming atmosphere year-round. A separate living room provides a sophisticated space for entertaining. Patio doors off the kitchen open directly to the garden, seamlessly connecting indoor and outdoor spaces. Enjoy the convenience of a main floor laundry room, and garage access for easy entry and storage. Upstairs, the expansive primary bedroom serves as a true sanctuary, featuring double door entry, walk-in closet, cozy bench seating and a spacious ensuite. Three additional bedrooms, each offering comfortable living space, and a 4-piece bath complete the upper level. The expansive finished basement provides even more living space, featuring a large recreation room, ideal for entertaining, hobbies, or relaxation and an additional separate room perfect for a home office, gym, playroom, or any other use that suits your needs. A lovely family home in a great neighbourhood with parks, walking trails, transit and schools nearby. (id:50787)
Property Details
|
MLS® Number
|
W12170587 |
|
Property Type
|
Single Family |
|
Community Name
|
1023 - BE Beaty |
|
Equipment Type
|
Water Heater |
|
Features
|
Sump Pump |
|
Parking Space Total
|
4 |
|
Rental Equipment Type
|
Water Heater |
Building
|
Bathroom Total
|
3 |
|
Bedrooms Above Ground
|
4 |
|
Bedrooms Total
|
4 |
|
Amenities
|
Fireplace(s) |
|
Appliances
|
Garage Door Opener Remote(s), Central Vacuum, Dishwasher, Dryer, Garage Door Opener, Stove, Washer, Refrigerator |
|
Basement Development
|
Finished |
|
Basement Type
|
N/a (finished) |
|
Construction Style Attachment
|
Detached |
|
Cooling Type
|
Central Air Conditioning |
|
Exterior Finish
|
Brick, Wood |
|
Fireplace Present
|
Yes |
|
Foundation Type
|
Poured Concrete |
|
Half Bath Total
|
1 |
|
Heating Fuel
|
Natural Gas |
|
Heating Type
|
Forced Air |
|
Stories Total
|
2 |
|
Size Interior
|
2000 - 2500 Sqft |
|
Type
|
House |
|
Utility Water
|
Municipal Water |
Parking
Land
|
Acreage
|
No |
|
Landscape Features
|
Landscaped |
|
Sewer
|
Sanitary Sewer |
|
Size Depth
|
80 Ft ,4 In |
|
Size Frontage
|
50 Ft ,8 In |
|
Size Irregular
|
50.7 X 80.4 Ft |
|
Size Total Text
|
50.7 X 80.4 Ft |
Rooms
| Level |
Type |
Length |
Width |
Dimensions |
|
Second Level |
Bedroom 4 |
3.75 m |
3.32 m |
3.75 m x 3.32 m |
|
Second Level |
Bathroom |
2.43 m |
2.41 m |
2.43 m x 2.41 m |
|
Second Level |
Primary Bedroom |
5.2 m |
4.01 m |
5.2 m x 4.01 m |
|
Second Level |
Bathroom |
4.16 m |
3.68 m |
4.16 m x 3.68 m |
|
Second Level |
Bedroom 2 |
3.96 m |
3.78 m |
3.96 m x 3.78 m |
|
Second Level |
Bedroom 3 |
3.81 m |
3.07 m |
3.81 m x 3.07 m |
|
Basement |
Family Room |
11.5 m |
3.86 m |
11.5 m x 3.86 m |
|
Main Level |
Living Room |
5 m |
3.937 m |
5 m x 3.937 m |
|
Main Level |
Kitchen |
3.937 m |
3.2 m |
3.937 m x 3.2 m |
|
Main Level |
Eating Area |
3.02 m |
3.02 m |
3.02 m x 3.02 m |
|
Main Level |
Family Room |
5 m |
3.937 m |
5 m x 3.937 m |
|
Main Level |
Laundry Room |
2.69 m |
1.52 m |
2.69 m x 1.52 m |
|
In Between |
Bathroom |
1.52 m |
0.838 m |
1.52 m x 0.838 m |
https://www.realtor.ca/real-estate/28360839/926-stearn-place-milton-be-beaty-1023-be-beaty



















