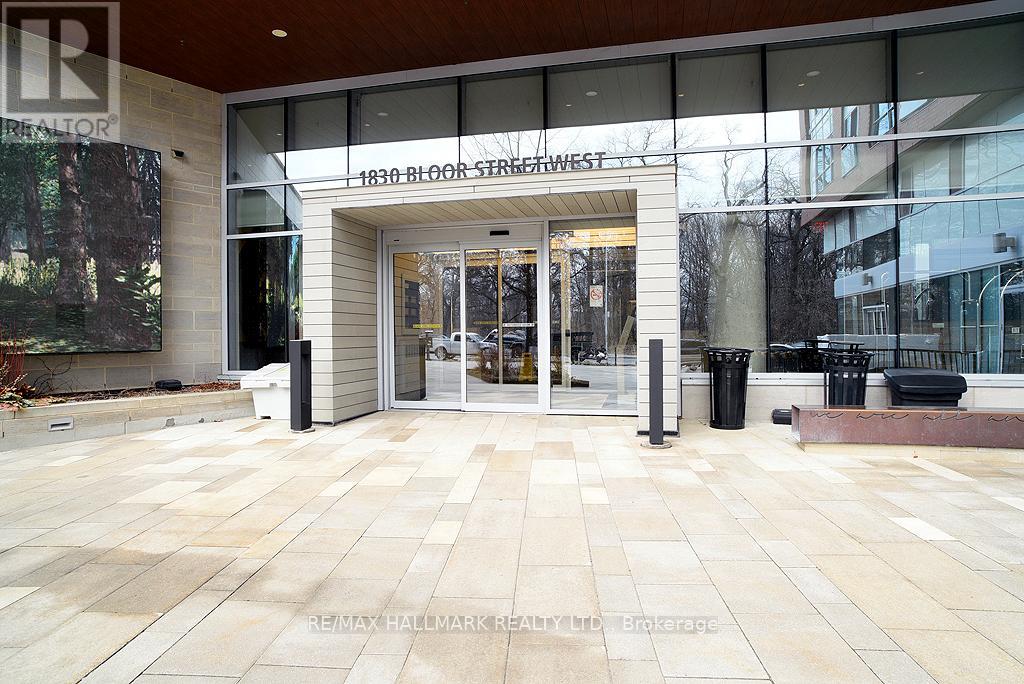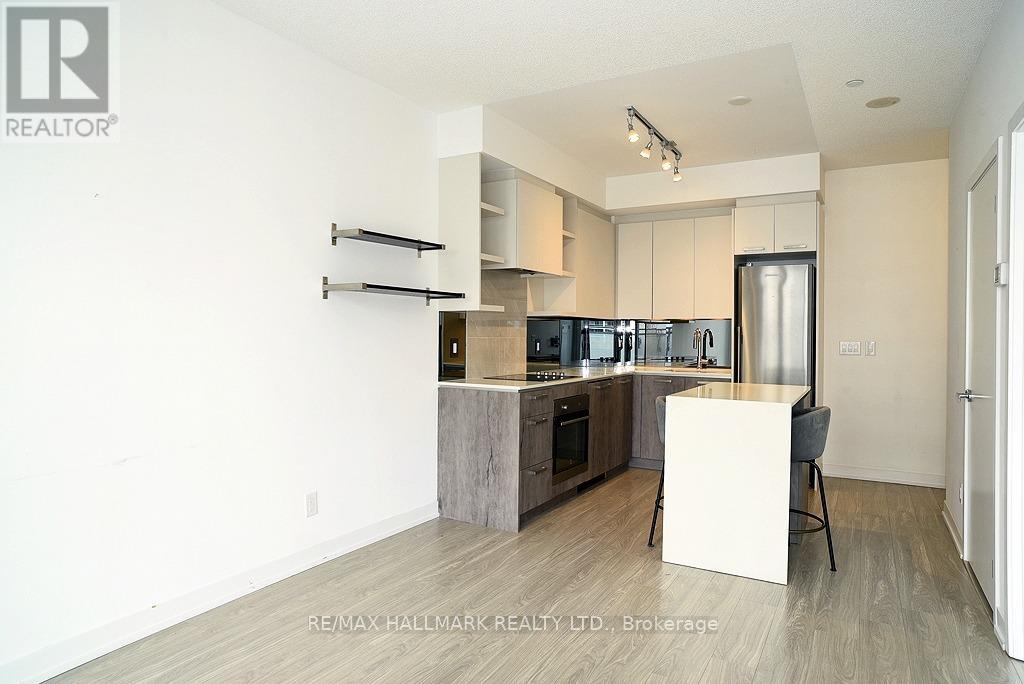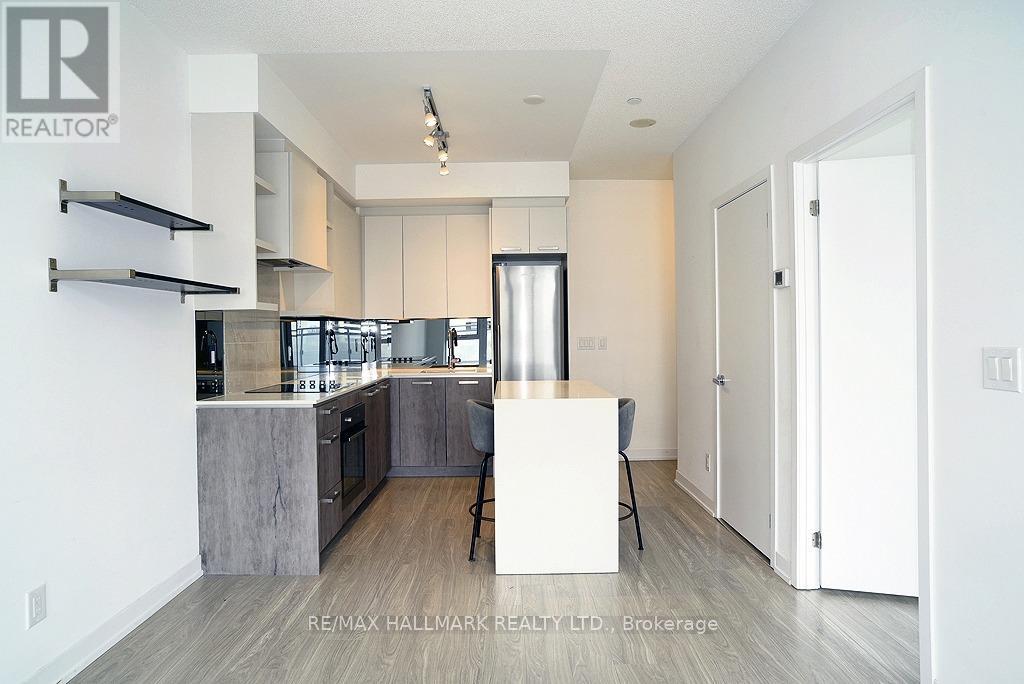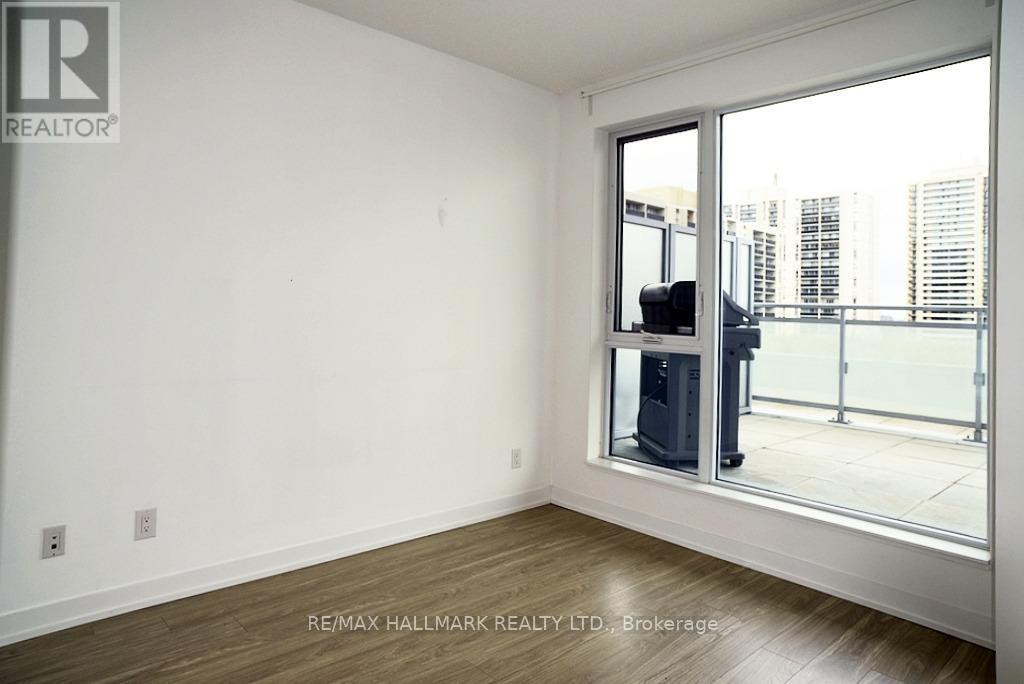1 Bedroom
1 Bathroom
500 - 599 sqft
Central Air Conditioning
Heat Pump
$2,675 Monthly
Welcome to this stylish and modern unit perfectly located right across from High Park! Enjoy scenic walks, cycling trails, cafe's and more just steps from your front door. You're also within walking distance to Bloor West Village, filled with fantastic dining options, local shops, and just a short walk to the subway .This well-designed building offers impressive amenities including: Green-living common areas, Fully equipped exercise room, Rock climbing wall, Rooftop terrace, perfect for entertaining. Convenient bike-lane right outside. This beautiful unit features a spacious private terrace (approx-200 sq ft) equipped with it's own BBQ, a rare find, overlooking a roof garden. Don't miss this opportunity to lease in one of the city's most vibrant and nature-connected communities! (id:50787)
Property Details
|
MLS® Number
|
W12092981 |
|
Property Type
|
Single Family |
|
Community Name
|
High Park North |
|
Community Features
|
Pet Restrictions |
|
Features
|
In Suite Laundry |
|
Parking Space Total
|
1 |
Building
|
Bathroom Total
|
1 |
|
Bedrooms Above Ground
|
1 |
|
Bedrooms Total
|
1 |
|
Amenities
|
Security/concierge, Exercise Centre, Storage - Locker |
|
Appliances
|
Dishwasher, Dryer, Stove, Washer, Refrigerator |
|
Cooling Type
|
Central Air Conditioning |
|
Exterior Finish
|
Brick |
|
Flooring Type
|
Laminate, Ceramic |
|
Heating Fuel
|
Natural Gas |
|
Heating Type
|
Heat Pump |
|
Size Interior
|
500 - 599 Sqft |
|
Type
|
Apartment |
Parking
Land
Rooms
| Level |
Type |
Length |
Width |
Dimensions |
|
Main Level |
Kitchen |
3.04 m |
2.91 m |
3.04 m x 2.91 m |
|
Main Level |
Living Room |
3.86 m |
2.91 m |
3.86 m x 2.91 m |
|
Main Level |
Primary Bedroom |
3.65 m |
3.02 m |
3.65 m x 3.02 m |
|
Main Level |
Bathroom |
1.77 m |
1.65 m |
1.77 m x 1.65 m |
|
Main Level |
Foyer |
3.81 m |
1.9 m |
3.81 m x 1.9 m |
https://www.realtor.ca/real-estate/28191169/925-1830-bloor-street-w-toronto-high-park-north-high-park-north
















































