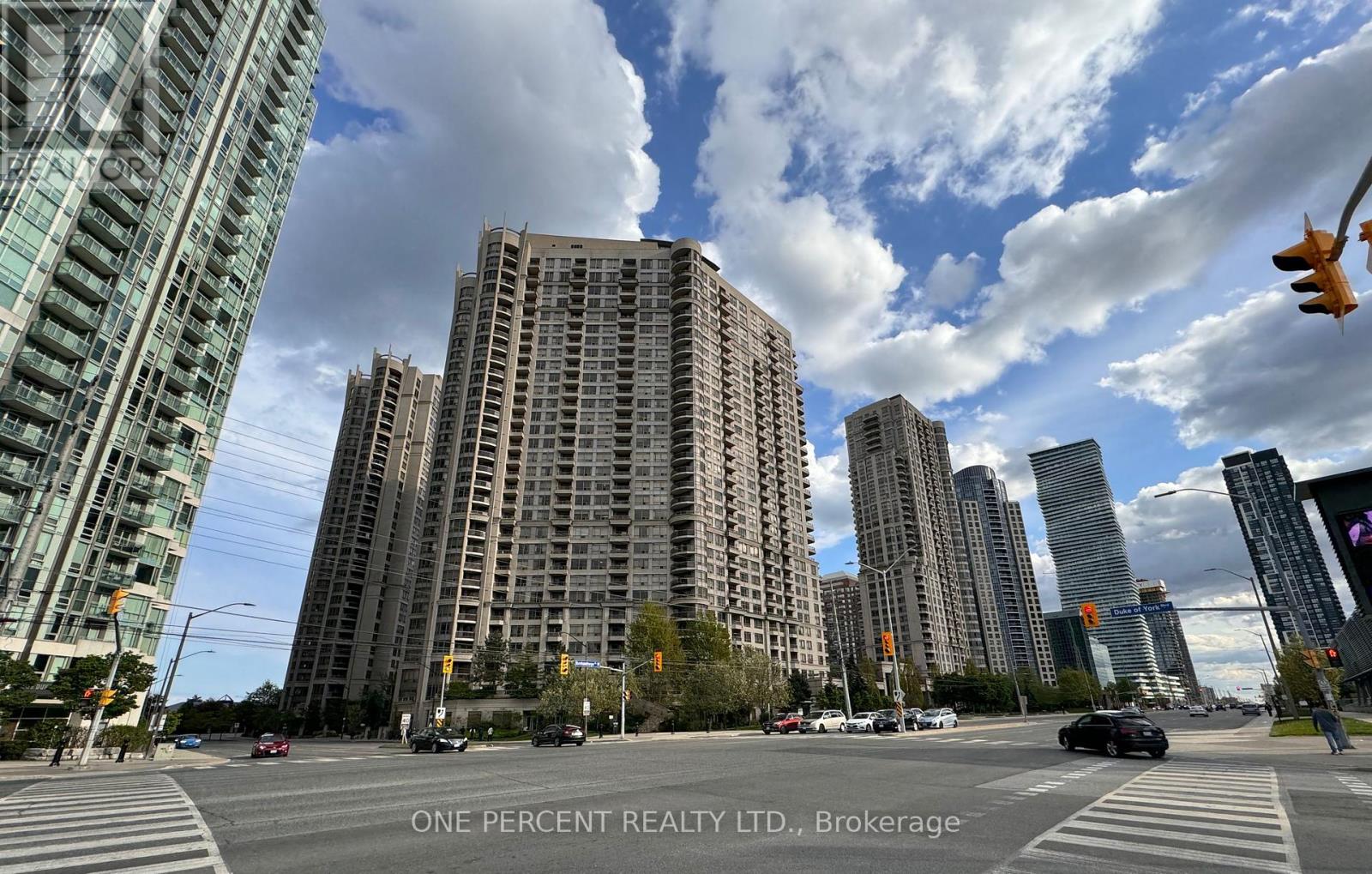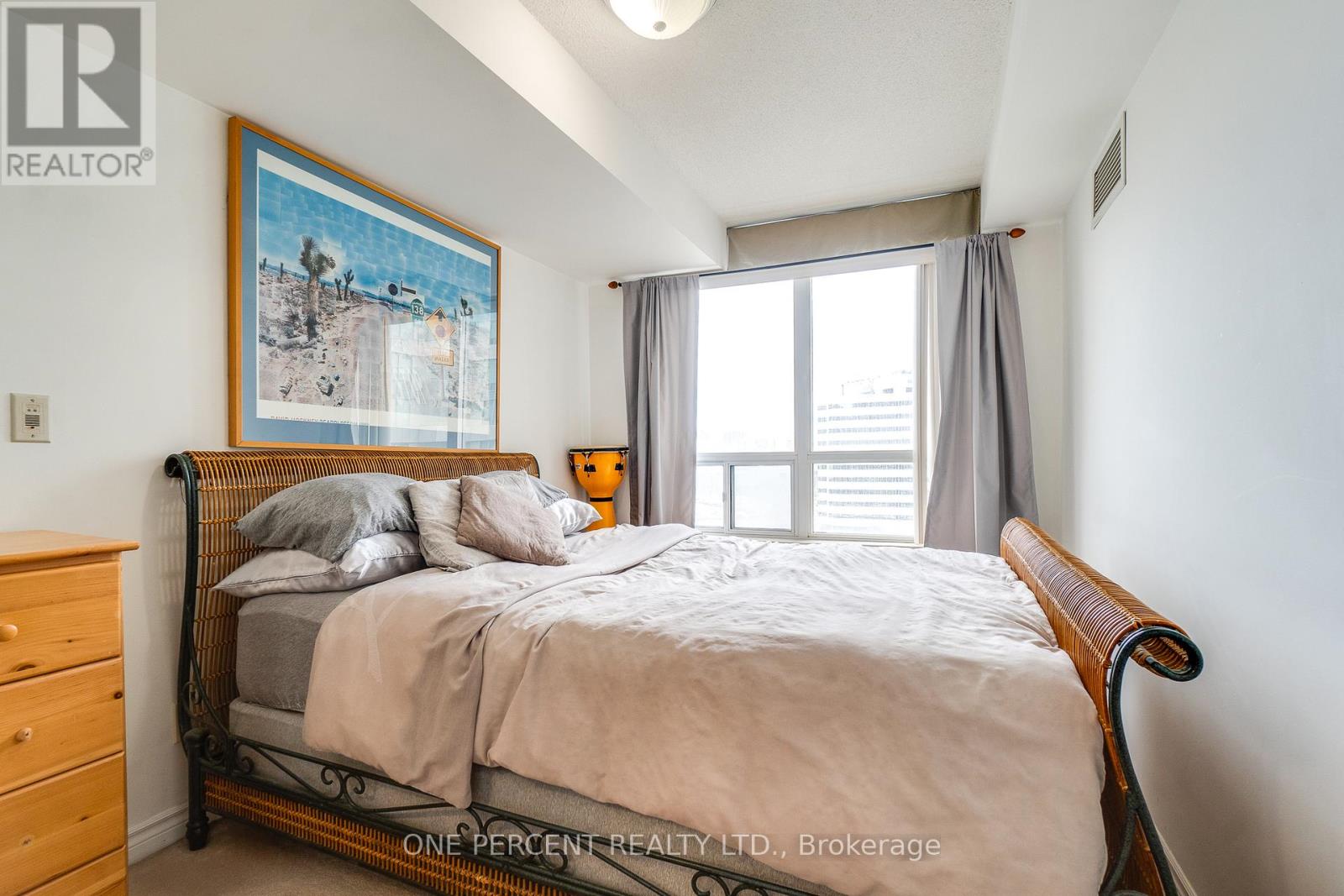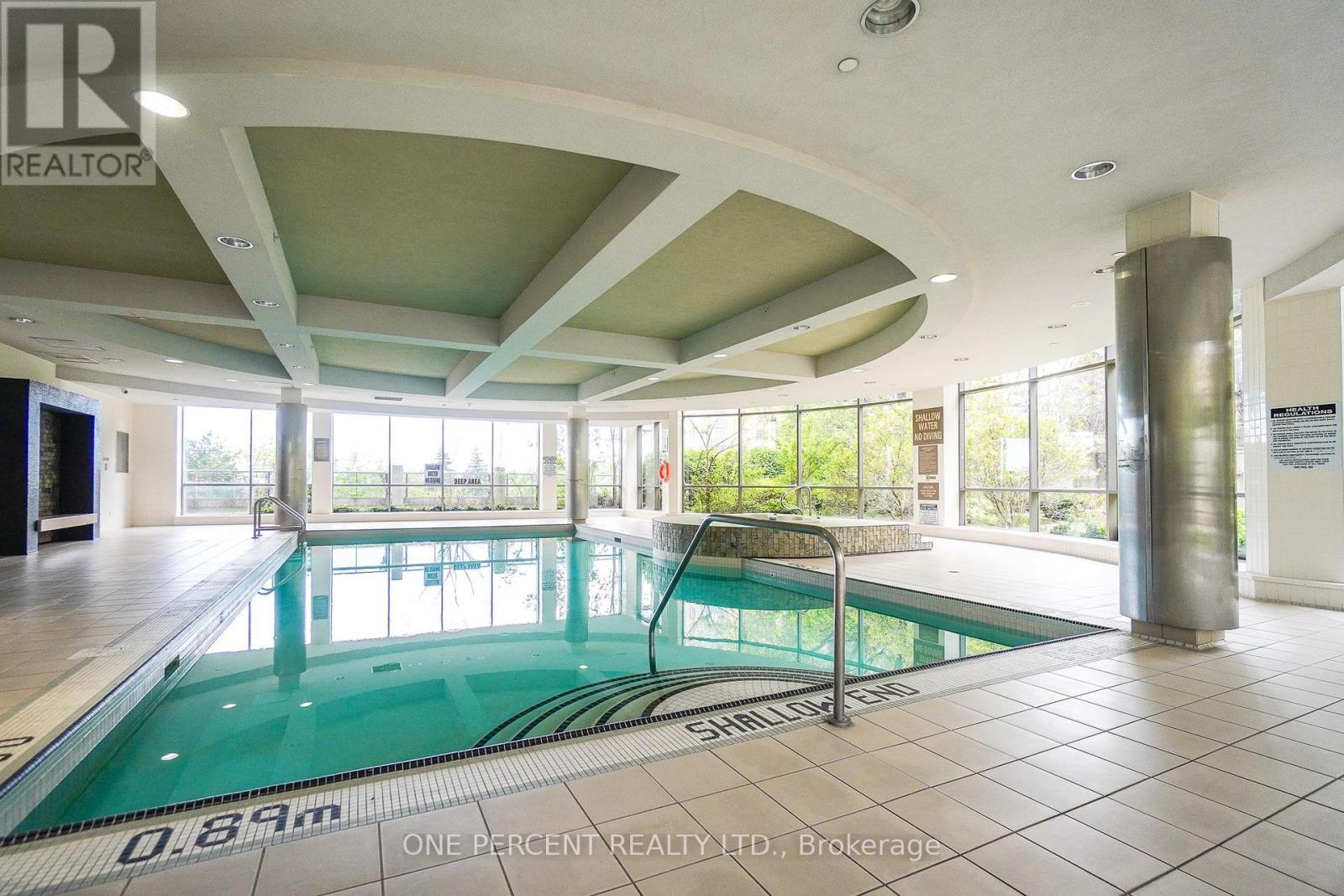2 Bedroom
1 Bathroom
Central Air Conditioning
Forced Air
$625,000Maintenance,
$426.69 Monthly
In the Heart of Downtown Mississauga, this beautifully maintained, recently updated Open Concept 1 Bedroom + 1 Den + 1 Bath Layout also features world class amenities unmatched by other condos. Situated steps away from Square One Mall, restaurants, and conveniences, this luxury condo building offers a plethora of amenities including, 24/7 concierge/security services/parcel pick-up, Guest suites, party/media room, full Theatre, pool, hot tub, Sauna, gym, pool tables room, outdoor BBQ/ gardens, and even a bowling alley! With its spacious layout and open-concept design, this turn key listing presents an opportunity you won't want to miss. Central City Centre Location North facing Views including the city skyline, Across The Street From Celebration Sq./ Square one, Central Library, YMCA, Living Arts Centre, Sq.1, Sheridan College, Kariya Park, Public transit including the new LRT, and much much more... **** EXTRAS **** Premium underground parking and heated driveway waterfall entrance, fully renovated common areas, all new plumbing and fresh paint, recently upgraded flooring, All Existing Electric Light Fixtures, Window coverings, Fridge, Stove, Washer/Dryer, Built-In Dishwasher, Microwave. Lowest Maintenance Fees/property taxes in the area. (Includes Heat, Hydro and all amenities and services) Can be sold fully furnished. (id:50787)
Property Details
|
MLS® Number
|
W8334796 |
|
Property Type
|
Single Family |
|
Community Name
|
City Centre |
|
Community Features
|
Pet Restrictions |
|
Features
|
Wheelchair Access, Balcony, In Suite Laundry |
|
Parking Space Total
|
1 |
Building
|
Bathroom Total
|
1 |
|
Bedrooms Above Ground
|
1 |
|
Bedrooms Below Ground
|
1 |
|
Bedrooms Total
|
2 |
|
Cooling Type
|
Central Air Conditioning |
|
Exterior Finish
|
Concrete, Stucco |
|
Heating Fuel
|
Natural Gas |
|
Heating Type
|
Forced Air |
|
Type
|
Apartment |
Parking
Land
Rooms
| Level |
Type |
Length |
Width |
Dimensions |
|
Ground Level |
Kitchen |
3 m |
2.7 m |
3 m x 2.7 m |
|
Ground Level |
Den |
2.5 m |
1.8 m |
2.5 m x 1.8 m |
|
Ground Level |
Dining Room |
2.83 m |
2.83 m |
2.83 m x 2.83 m |
|
Ground Level |
Living Room |
3.39 m |
2.83 m |
3.39 m x 2.83 m |
|
Ground Level |
Bathroom |
2.44 m |
1.4 m |
2.44 m x 1.4 m |
|
Ground Level |
Bedroom |
3.5 m |
2.5 m |
3.5 m x 2.5 m |
https://www.realtor.ca/real-estate/26888706/923-3888-duke-of-york-boulevard-mississauga-city-centre






































