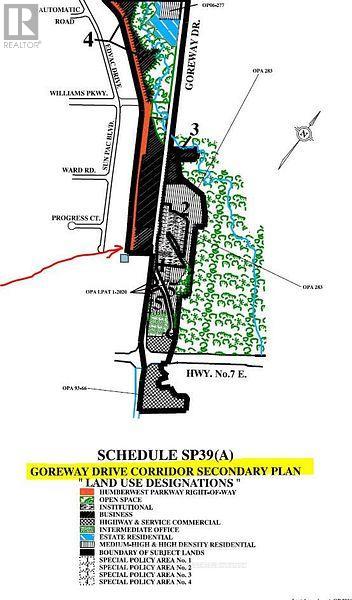289-597-1980
infolivingplus@gmail.com
9208 Goreway Drive E Brampton, Ontario L6P 0M7
5 Bedroom
4 Bathroom
Fireplace
Central Air Conditioning
Forced Air
$4,999,000
Strategic Location. Builders/Developers/Investors. Huge future Potential. Multiple projects in working around this property. Within The Secondary Plan Approved-Commercial: Light Commercial/Retail/Business, Business Owners: Run Your Own Business From Here. Extra huge Outside Structure. Can be Used As Storage. Unique Location. (id:50787)
Property Details
| MLS® Number | W8491282 |
| Property Type | Single Family |
| Community Name | Goreway Drive Corridor |
| Amenities Near By | Hospital, Park, Place Of Worship, Public Transit |
| Parking Space Total | 14 |
| View Type | View |
Building
| Bathroom Total | 4 |
| Bedrooms Above Ground | 4 |
| Bedrooms Below Ground | 1 |
| Bedrooms Total | 5 |
| Basement Development | Finished |
| Basement Features | Separate Entrance |
| Basement Type | N/a (finished) |
| Construction Style Attachment | Detached |
| Cooling Type | Central Air Conditioning |
| Exterior Finish | Brick |
| Fireplace Present | Yes |
| Foundation Type | Concrete |
| Heating Fuel | Natural Gas |
| Heating Type | Forced Air |
| Stories Total | 2 |
| Type | House |
Parking
| Attached Garage |
Land
| Acreage | No |
| Land Amenities | Hospital, Park, Place Of Worship, Public Transit |
| Sewer | Sanitary Sewer |
| Size Irregular | 149.97 X 248.39 Acre ; 248.39 Ft*150.22 Ft *286.96 Ft *149.97ft |
| Size Total Text | 149.97 X 248.39 Acre ; 248.39 Ft*150.22 Ft *286.96 Ft *149.97ft|1/2 - 1.99 Acres |
Rooms
| Level | Type | Length | Width | Dimensions |
|---|---|---|---|---|
| Main Level | Living Room | 10.48 m | 4.11 m | 10.48 m x 4.11 m |
| Main Level | Dining Room | 10.48 m | 4.11 m | 10.48 m x 4.11 m |
| Main Level | Kitchen | 5.12 m | 4.11 m | 5.12 m x 4.11 m |
| Main Level | Family Room | 7.68 m | 3.6 m | 7.68 m x 3.6 m |
| Main Level | Primary Bedroom | 4.41 m | 4.35 m | 4.41 m x 4.35 m |
| Main Level | Bedroom 2 | 3.6 m | 3.35 m | 3.6 m x 3.35 m |
| Other | Bedroom 3 | 3.65 m | 3.07 m | 3.65 m x 3.07 m |
https://www.realtor.ca/real-estate/27109086/9208-goreway-drive-e-brampton-goreway-drive-corridor








