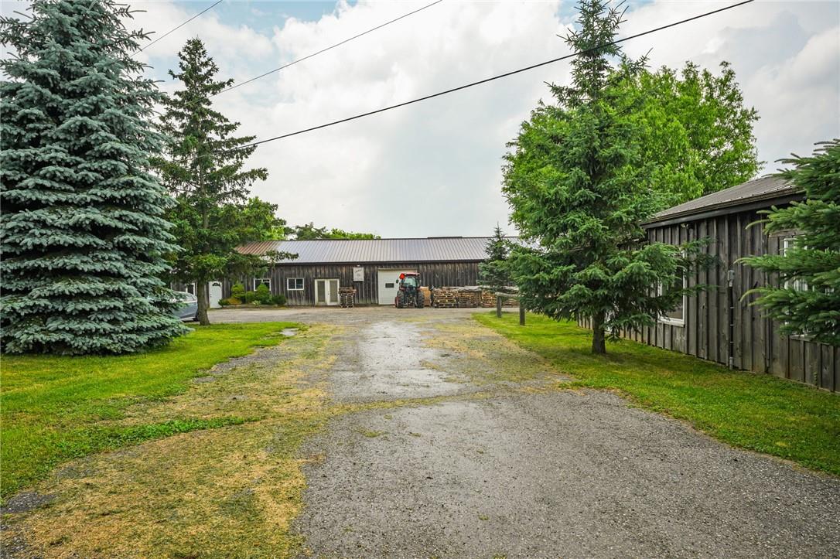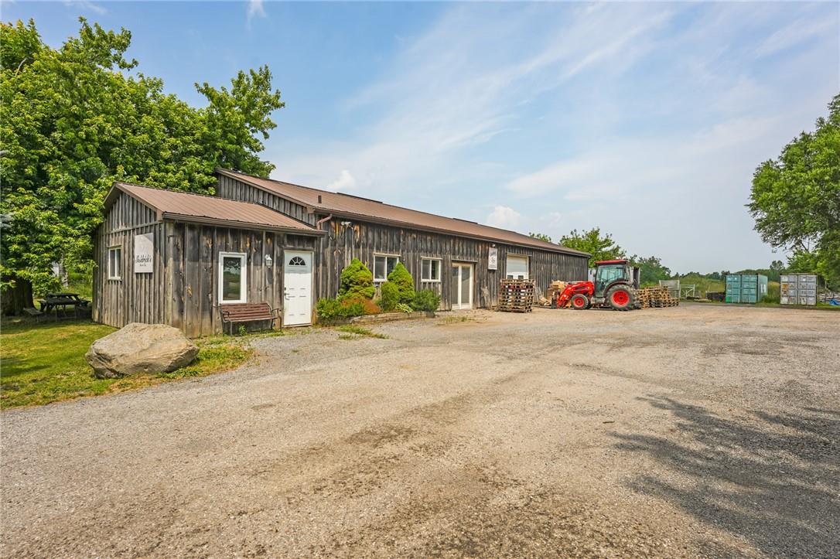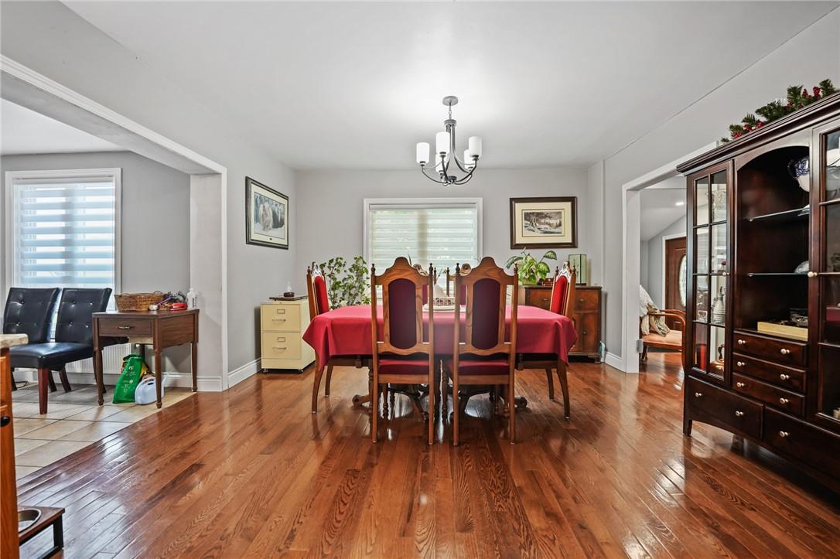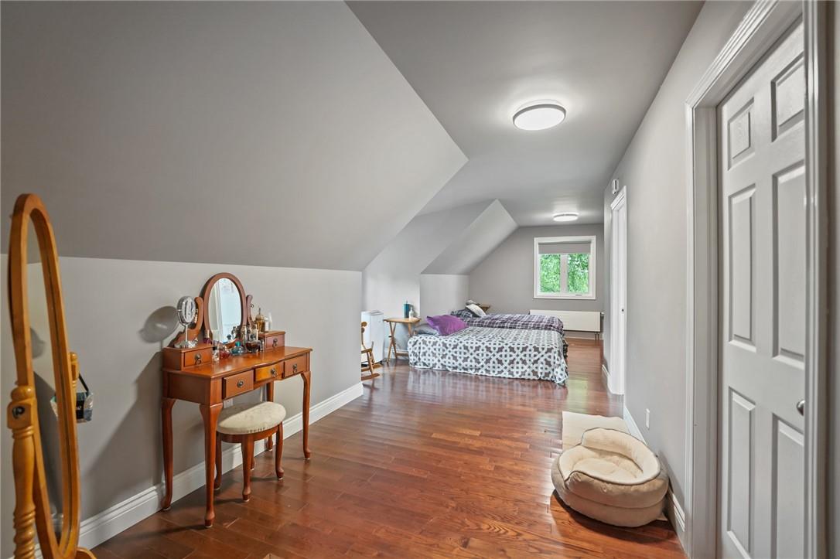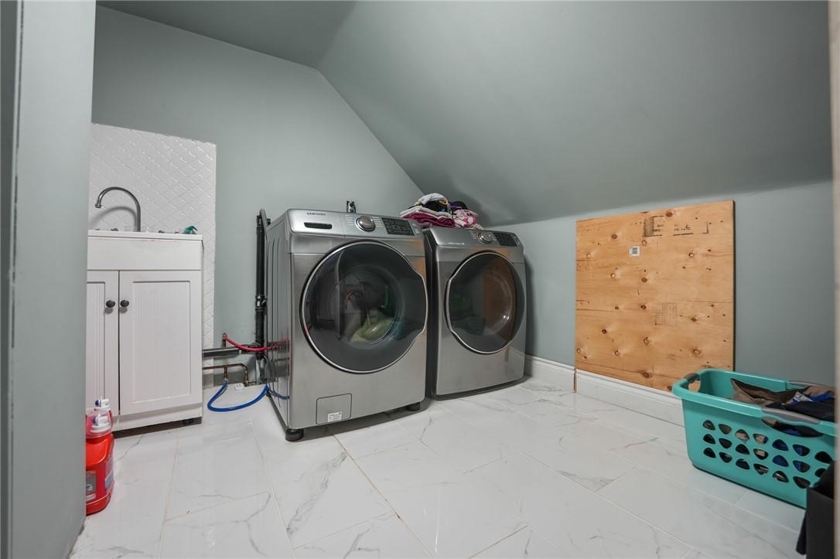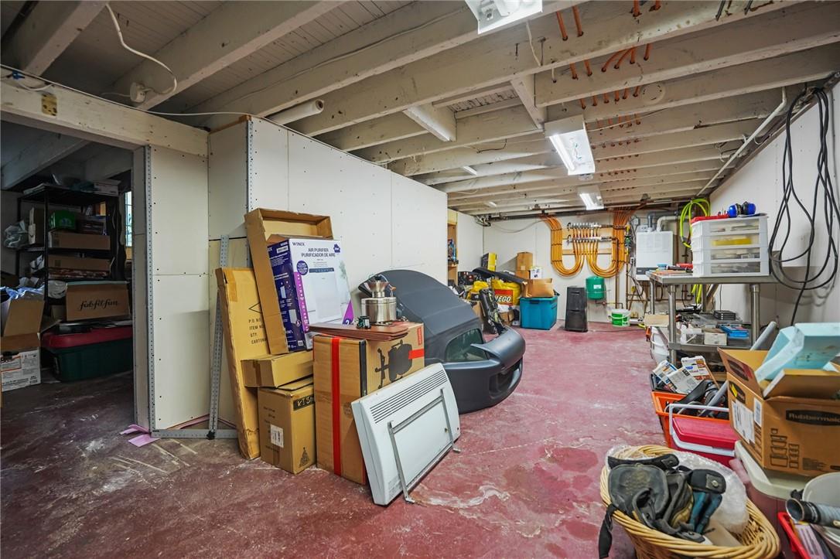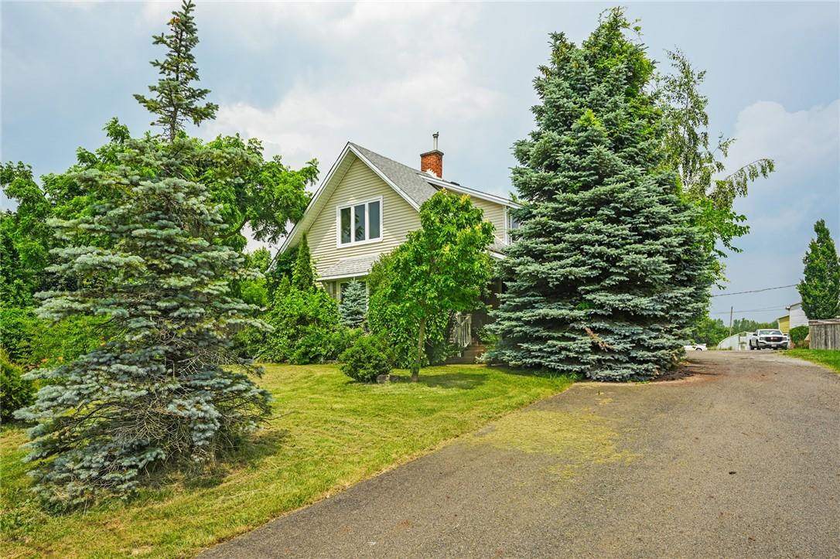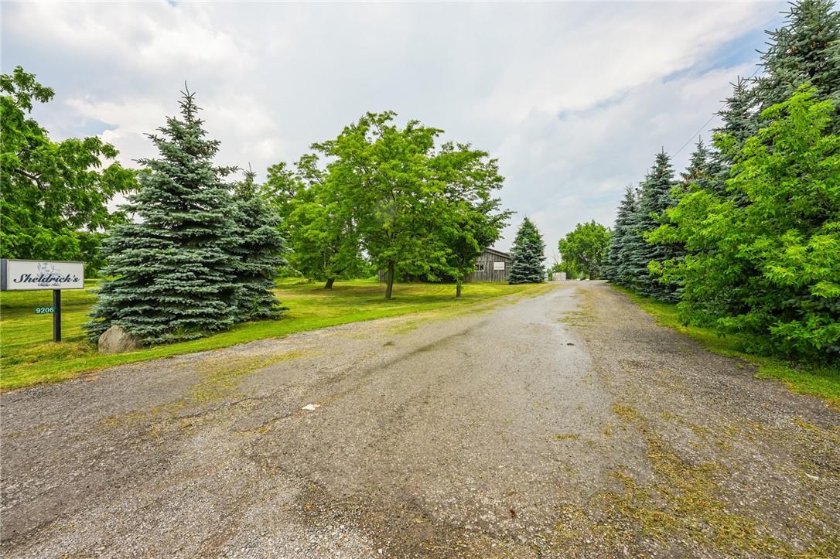289-597-1980
infolivingplus@gmail.com
9206 Dickenson Road Hamilton, Ontario L0R 1W0
2 Bedroom
3 Bathroom
1416 sqft
2 Level
Inground Pool
Window Air Conditioner
Other
$2,750,000
Looking to run your business? Zoned M11 - Airport Prestige Business. This exceptional live-work property offers a unique and versatile setup on 1.45 acres on an Industrial zoned lot across the Hamilton Airport and Amazon with a huge frontage of 295 feet on a major arterial road with easy access to the 403. It includes a 4,800+ square foot warehouse shop, a 1,200 square foot free-standing insulated and 32x16 feet heated garage, and a huge 2-story house with an in-ground pool. The house can be used as a residence or converted to office space. Please do not go directly to or walk the property. (id:50787)
Property Details
| MLS® Number | H4198293 |
| Property Type | Single Family |
| Amenities Near By | Public Transit, Schools |
| Equipment Type | Water Heater |
| Features | Double Width Or More Driveway, Paved Driveway, Level, Carpet Free, Country Residential, Sump Pump |
| Parking Space Total | 12 |
| Pool Type | Inground Pool |
| Rental Equipment Type | Water Heater |
Building
| Bathroom Total | 3 |
| Bedrooms Above Ground | 2 |
| Bedrooms Total | 2 |
| Architectural Style | 2 Level |
| Basement Development | Partially Finished |
| Basement Type | Full (partially Finished) |
| Construction Style Attachment | Detached |
| Cooling Type | Window Air Conditioner |
| Exterior Finish | Aluminum Siding, Vinyl Siding |
| Foundation Type | Block |
| Heating Fuel | Natural Gas |
| Heating Type | Other |
| Stories Total | 2 |
| Size Exterior | 1416 Sqft |
| Size Interior | 1416 Sqft |
| Type | House |
| Utility Water | Municipal Water |
Parking
| Attached Garage | |
| Detached Garage |
Land
| Acreage | No |
| Land Amenities | Public Transit, Schools |
| Sewer | Septic System |
| Size Depth | 233 Ft |
| Size Frontage | 295 Ft |
| Size Irregular | 295.65 X 233.19 |
| Size Total Text | 295.65 X 233.19|1/2 - 1.99 Acres |
| Soil Type | Clay |
Rooms
| Level | Type | Length | Width | Dimensions |
|---|---|---|---|---|
| Second Level | Laundry Room | Measurements not available | ||
| Second Level | 4pc Bathroom | Measurements not available | ||
| Second Level | Bedroom | 21' '' x 10' '' | ||
| Second Level | 4pc Ensuite Bath | Measurements not available | ||
| Second Level | Primary Bedroom | 27' '' x 13' '' | ||
| Basement | Storage | Measurements not available | ||
| Ground Level | Foyer | 9' 6'' x 10' 6'' | ||
| Ground Level | Den | 13' '' x 12' '' | ||
| Ground Level | 3pc Bathroom | Measurements not available | ||
| Ground Level | Other | 44' '' x 28' '' | ||
| Ground Level | Sunroom | 19' '' x 13' '' | ||
| Ground Level | Living Room | 13' '' x 26' 5'' | ||
| Ground Level | Dining Room | 13' '' x 14' '' | ||
| Ground Level | Kitchen | 13' '' x 14' '' |
https://www.realtor.ca/real-estate/27088185/9206-dickenson-road-hamilton




