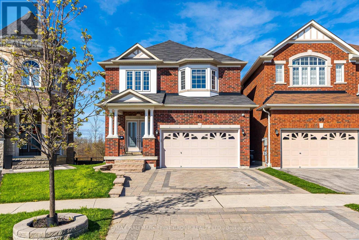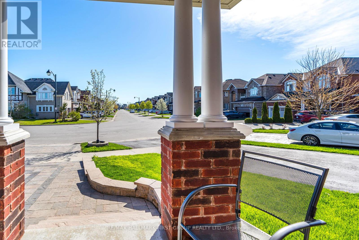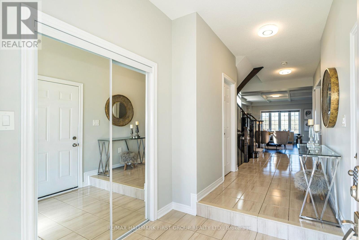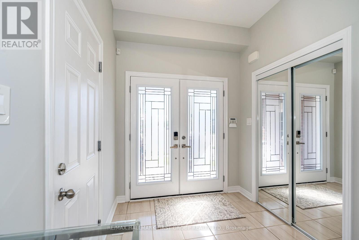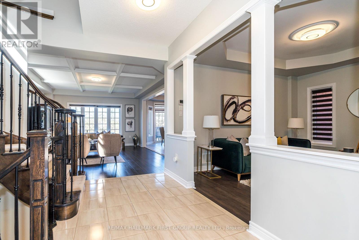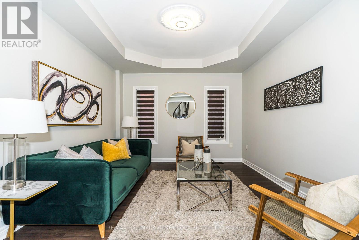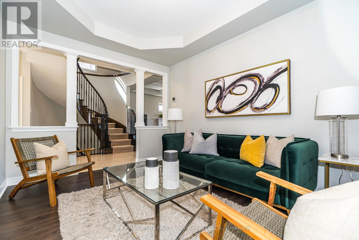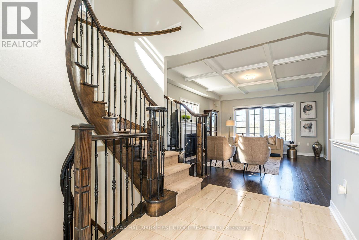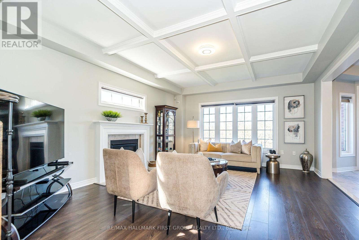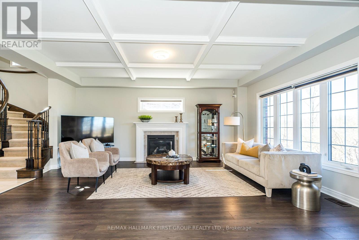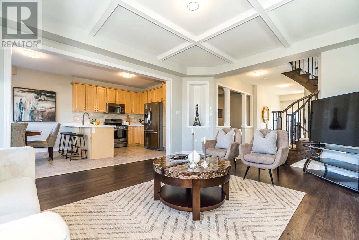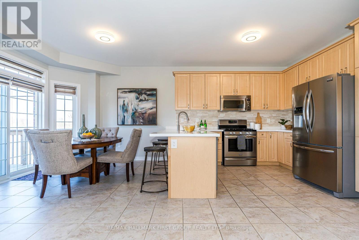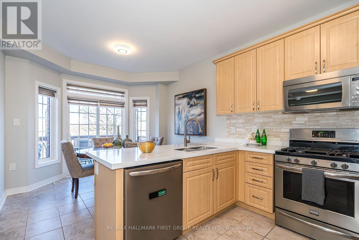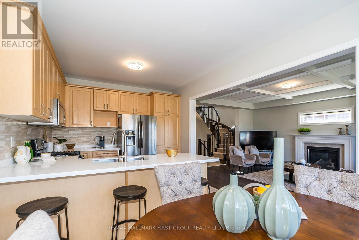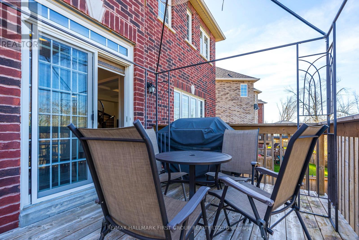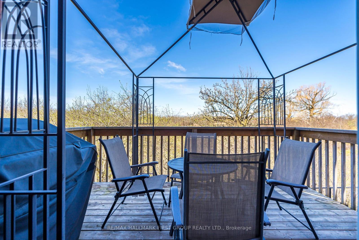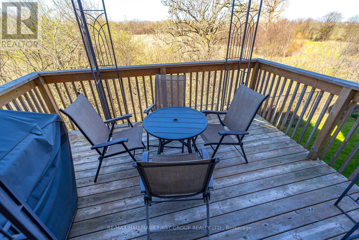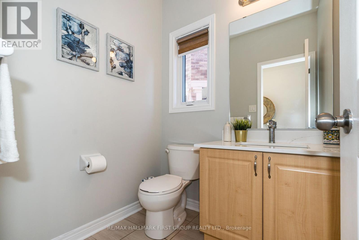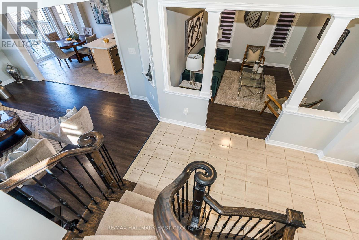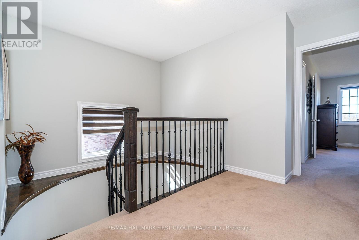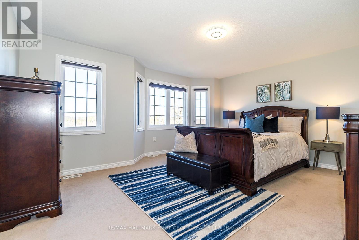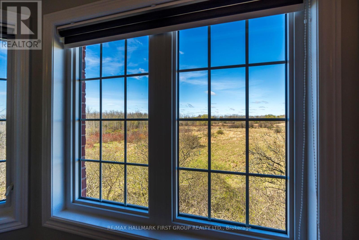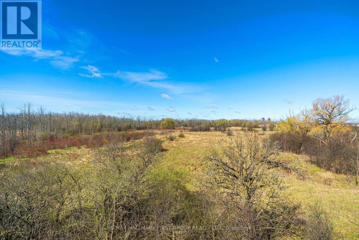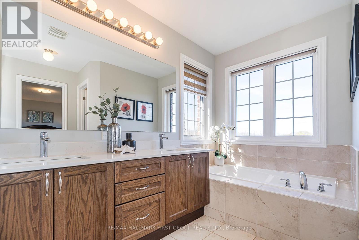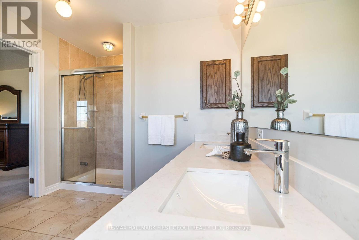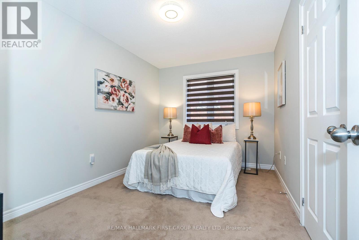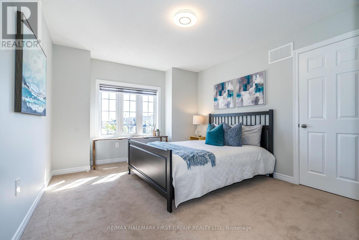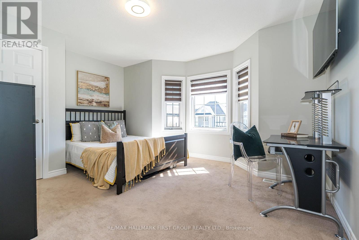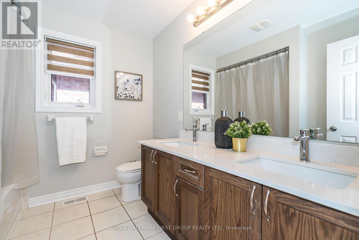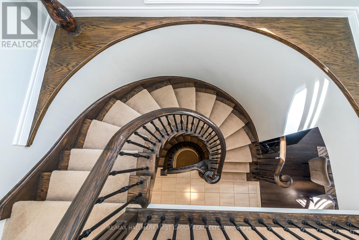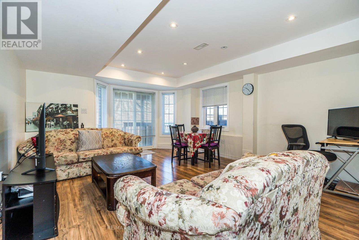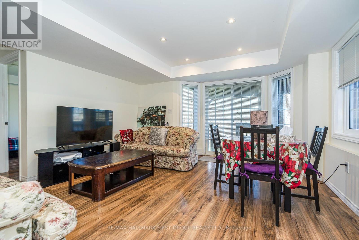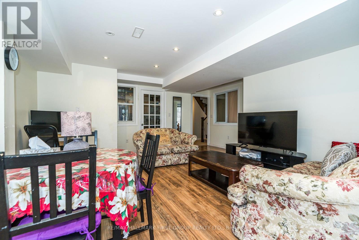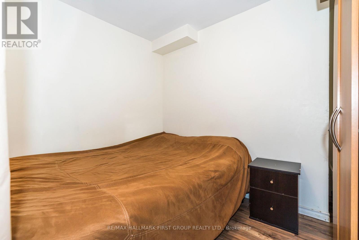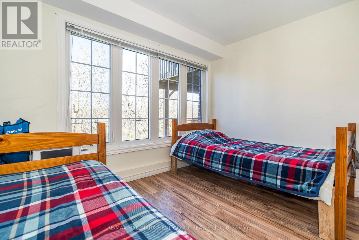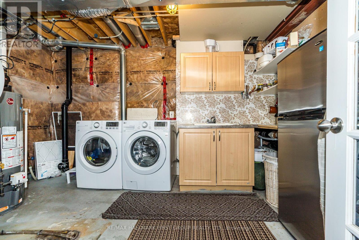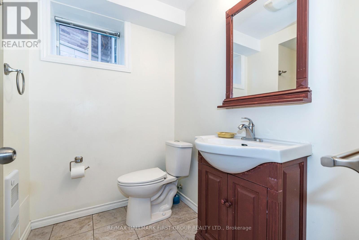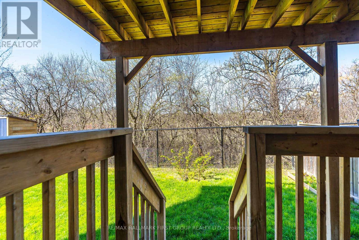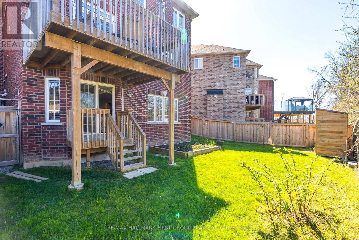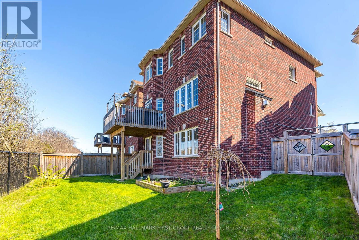5 Bedroom
4 Bathroom
Fireplace
Central Air Conditioning
Forced Air
$1,179,800
Absolutely Stunning Luxury Built John Boddy Home Situated On A Premium Over-Sized Lot. 4+1 Br W/4 Baths 6 Year Old Home Filled With Natural Light. Lots Of Upgrades. Double Door Entrance W/Spacious Foyer. Finished W/O Basement For Additional Income. Upgraded Basement Windows. Back Yard Backing Onto Green Space. Main Flr. W/ 9' Ceiling. Open Concept Great Room W/Waffle Ceiling & Gas Fireplace. Formal Dining Rm W/Coffered Ceiling. Kitchen W/Upgraded Cabinets, Quartz C.Top, B/Splash & Upgraded S/S Appliances. B/Fast Area W/Bay Window & W/O To Deck To Enjoy The Green Space. Private Back Yard For Entertaining. Oak Stairs Thru-Out. Primary Bdrm W/Large W/I Closet & 5 Pc Ens. All Rooms Are Large Size. Freshly Painted. Interlocking Driveway & Around The House. Central Vac. 2 Gas BBQ Lines For Upper Deck & B/Yard. Garage Access From Inside W/Automatic Garage Dr. Opener. Upgraded Washer & Dryer. All Baths Are Quartz C.Top. Convenient Location. Close To Hwy & GO Station. **** EXTRAS **** Premiium Paid For Ravine Lot. (id:50787)
Property Details
|
MLS® Number
|
E8301868 |
|
Property Type
|
Single Family |
|
Community Name
|
Central East |
|
Amenities Near By
|
Park, Place Of Worship, Public Transit, Schools |
|
Community Features
|
Community Centre, School Bus |
|
Parking Space Total
|
5 |
Building
|
Bathroom Total
|
4 |
|
Bedrooms Above Ground
|
4 |
|
Bedrooms Below Ground
|
1 |
|
Bedrooms Total
|
5 |
|
Basement Development
|
Finished |
|
Basement Features
|
Walk Out |
|
Basement Type
|
N/a (finished) |
|
Construction Style Attachment
|
Detached |
|
Cooling Type
|
Central Air Conditioning |
|
Exterior Finish
|
Brick |
|
Fireplace Present
|
Yes |
|
Heating Fuel
|
Natural Gas |
|
Heating Type
|
Forced Air |
|
Stories Total
|
2 |
|
Type
|
House |
Parking
Land
|
Acreage
|
No |
|
Land Amenities
|
Park, Place Of Worship, Public Transit, Schools |
|
Size Irregular
|
30.2 X 83.66 Ft |
|
Size Total Text
|
30.2 X 83.66 Ft |
Rooms
| Level |
Type |
Length |
Width |
Dimensions |
|
Second Level |
Primary Bedroom |
5.15 m |
4 m |
5.15 m x 4 m |
|
Second Level |
Bedroom 2 |
4.46 m |
3.69 m |
4.46 m x 3.69 m |
|
Second Level |
Bedroom 3 |
3.42 m |
4.33 m |
3.42 m x 4.33 m |
|
Second Level |
Bedroom 4 |
3.88 m |
2.75 m |
3.88 m x 2.75 m |
|
Basement |
Recreational, Games Room |
|
|
Measurements not available |
|
Basement |
Bedroom 5 |
|
|
Measurements not available |
|
Basement |
Bedroom |
|
|
Measurements not available |
|
Basement |
Laundry Room |
|
|
Measurements not available |
|
Main Level |
Great Room |
4.36 m |
5.5 m |
4.36 m x 5.5 m |
|
Main Level |
Dining Room |
4.15 m |
3.13 m |
4.15 m x 3.13 m |
|
Main Level |
Kitchen |
3.36 m |
3.05 m |
3.36 m x 3.05 m |
|
Main Level |
Eating Area |
3.36 m |
3.05 m |
3.36 m x 3.05 m |
https://www.realtor.ca/real-estate/26841506/92-sharplin-dr-ajax-central-east

