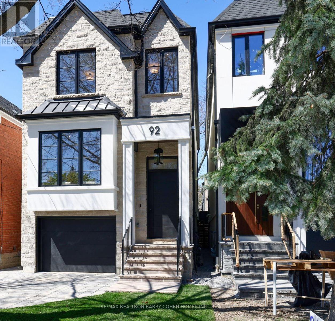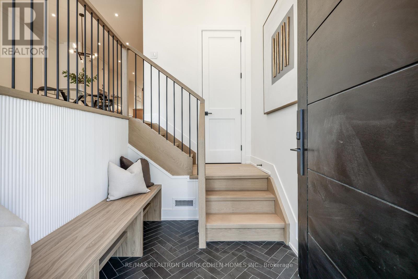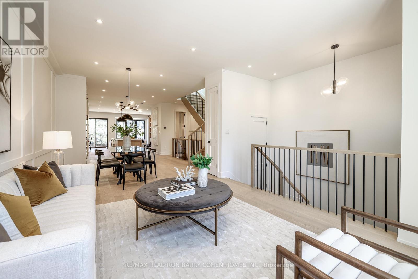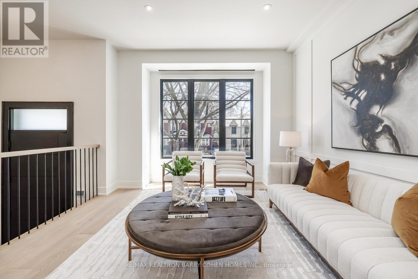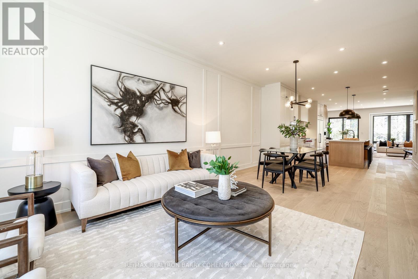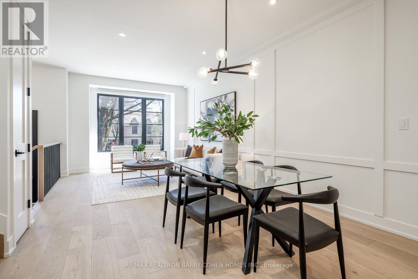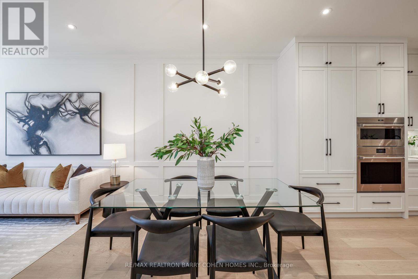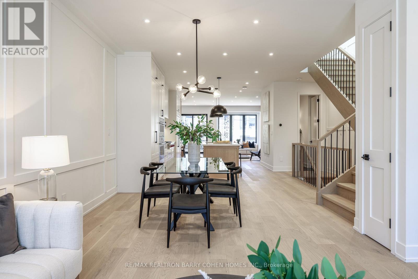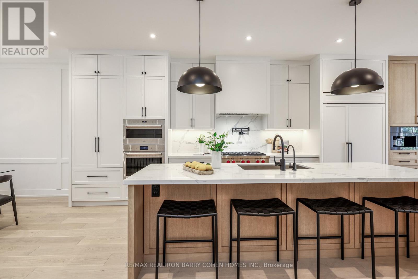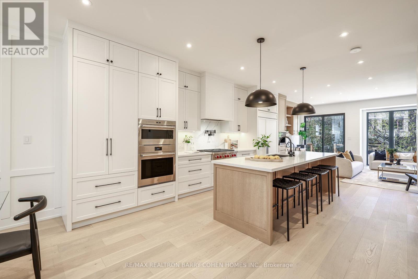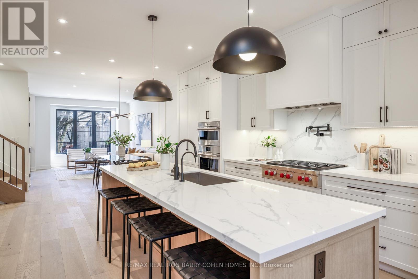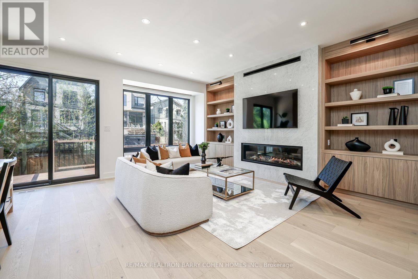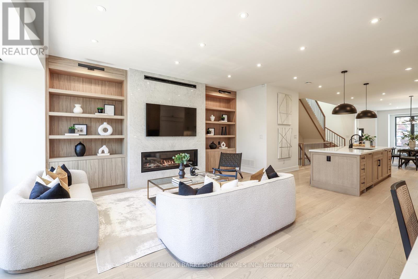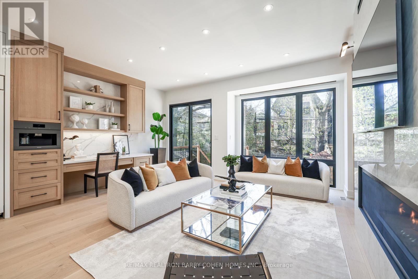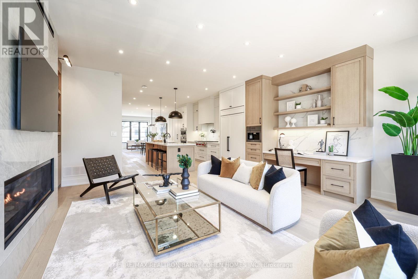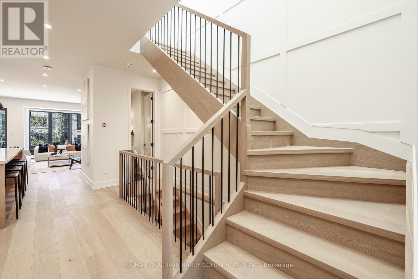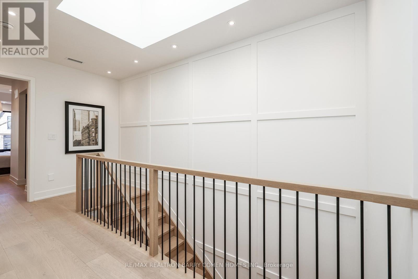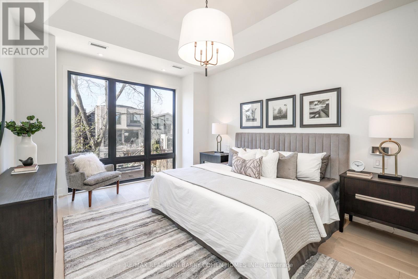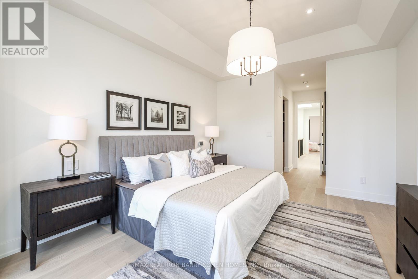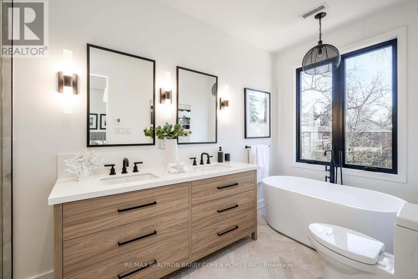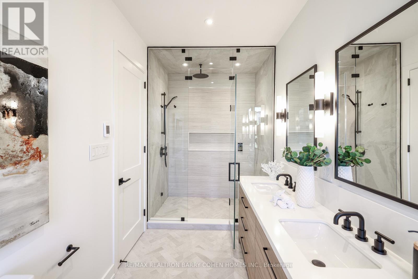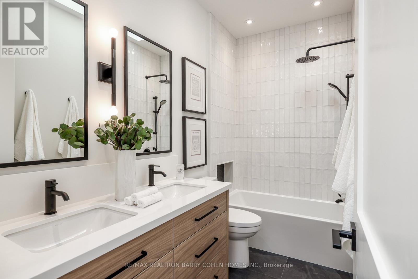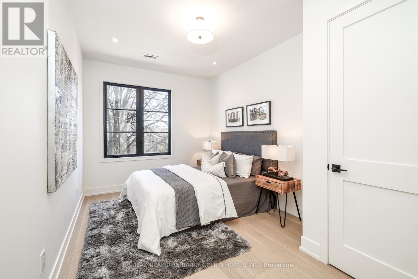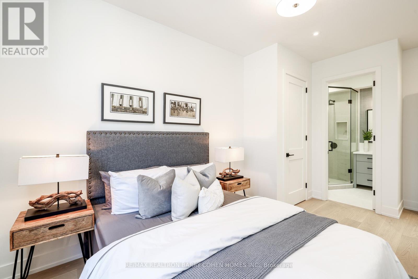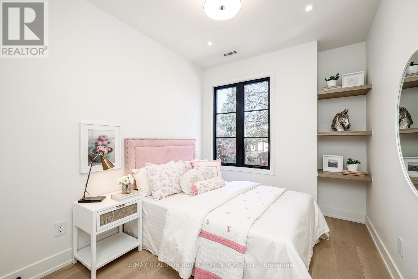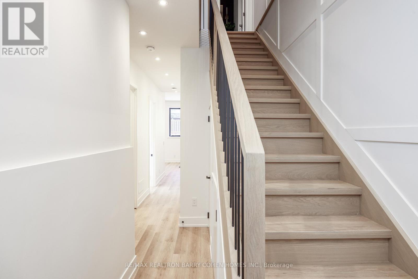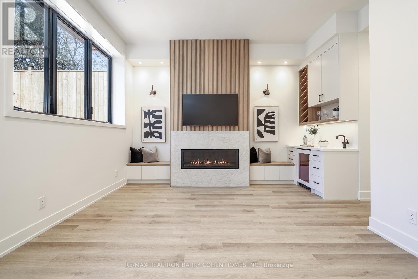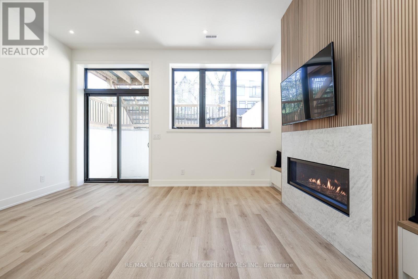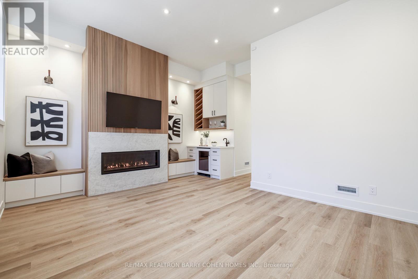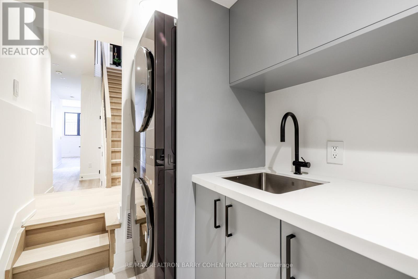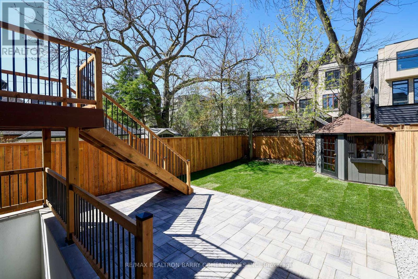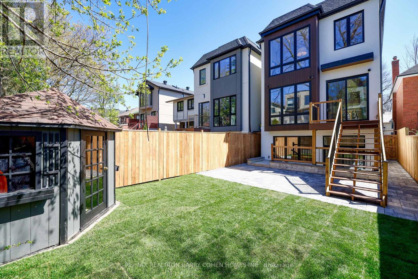5 Bedroom
5 Bathroom
Fireplace
Central Air Conditioning
Forced Air
$3,599,000
Most spectacular offering in prime Bedford Park. Brand new and meticulously appointed with the finest materials. Contemporary styling at its best. Built by renowned RKS Building Group. Fabulous open concept design. Chefs Kitchen with top of line appliances and convenient built in desk nook. Impeccable millwork and custom built-ins throughout. Primary retreat with W/I closet and heated ensuite w/steam. Two laundry rooms. Ample storage and custom mudroom direct from garage. Lower level boasts 5th bedroom and sleek recreation space with wet bar and walk out to private garden and stone terrace. John Wanless PS, steps to subway/public transit and the finest shops and restaurants on Yonge St & Ave Rd. **** EXTRAS **** Gb&e, Cac, Cvac, All Elfs, Egdo + Rem, sec cams, alarm sys, nest door bell/therm, subzero fridge/frzer. Wolf b/i oven, Wolf b/i micro/speed oven, Wolf gas range , Cove panel d/w, Miele b/i coffee maker, bar fridge, LG frnt load w/d x2 (id:50787)
Property Details
|
MLS® Number
|
C8279450 |
|
Property Type
|
Single Family |
|
Community Name
|
Lawrence Park North |
|
Amenities Near By
|
Park, Place Of Worship, Public Transit, Schools |
|
Parking Space Total
|
2 |
Building
|
Bathroom Total
|
5 |
|
Bedrooms Above Ground
|
4 |
|
Bedrooms Below Ground
|
1 |
|
Bedrooms Total
|
5 |
|
Basement Development
|
Finished |
|
Basement Features
|
Walk Out |
|
Basement Type
|
N/a (finished) |
|
Construction Style Attachment
|
Detached |
|
Cooling Type
|
Central Air Conditioning |
|
Exterior Finish
|
Stone, Stucco |
|
Fireplace Present
|
Yes |
|
Heating Fuel
|
Natural Gas |
|
Heating Type
|
Forced Air |
|
Stories Total
|
2 |
|
Type
|
House |
Parking
Land
|
Acreage
|
No |
|
Land Amenities
|
Park, Place Of Worship, Public Transit, Schools |
|
Size Irregular
|
25 X 112 Ft |
|
Size Total Text
|
25 X 112 Ft |
Rooms
| Level |
Type |
Length |
Width |
Dimensions |
|
Second Level |
Primary Bedroom |
4.9 m |
3.63 m |
4.9 m x 3.63 m |
|
Second Level |
Bedroom 2 |
5.18 m |
2.9 m |
5.18 m x 2.9 m |
|
Second Level |
Bedroom 3 |
3.61 m |
2.64 m |
3.61 m x 2.64 m |
|
Second Level |
Bedroom 4 |
3.3 m |
2.9 m |
3.3 m x 2.9 m |
|
Basement |
Recreational, Games Room |
5.33 m |
4.65 m |
5.33 m x 4.65 m |
|
Basement |
Bedroom |
2.72 m |
2.69 m |
2.72 m x 2.69 m |
|
Main Level |
Living Room |
4.72 m |
3.76 m |
4.72 m x 3.76 m |
|
Main Level |
Dining Room |
3.71 m |
2.79 m |
3.71 m x 2.79 m |
|
Main Level |
Kitchen |
6.78 m |
3.99 m |
6.78 m x 3.99 m |
|
Main Level |
Family Room |
5.77 m |
5.69 m |
5.77 m x 5.69 m |
https://www.realtor.ca/real-estate/26814586/92-roe-ave-toronto-lawrence-park-north

