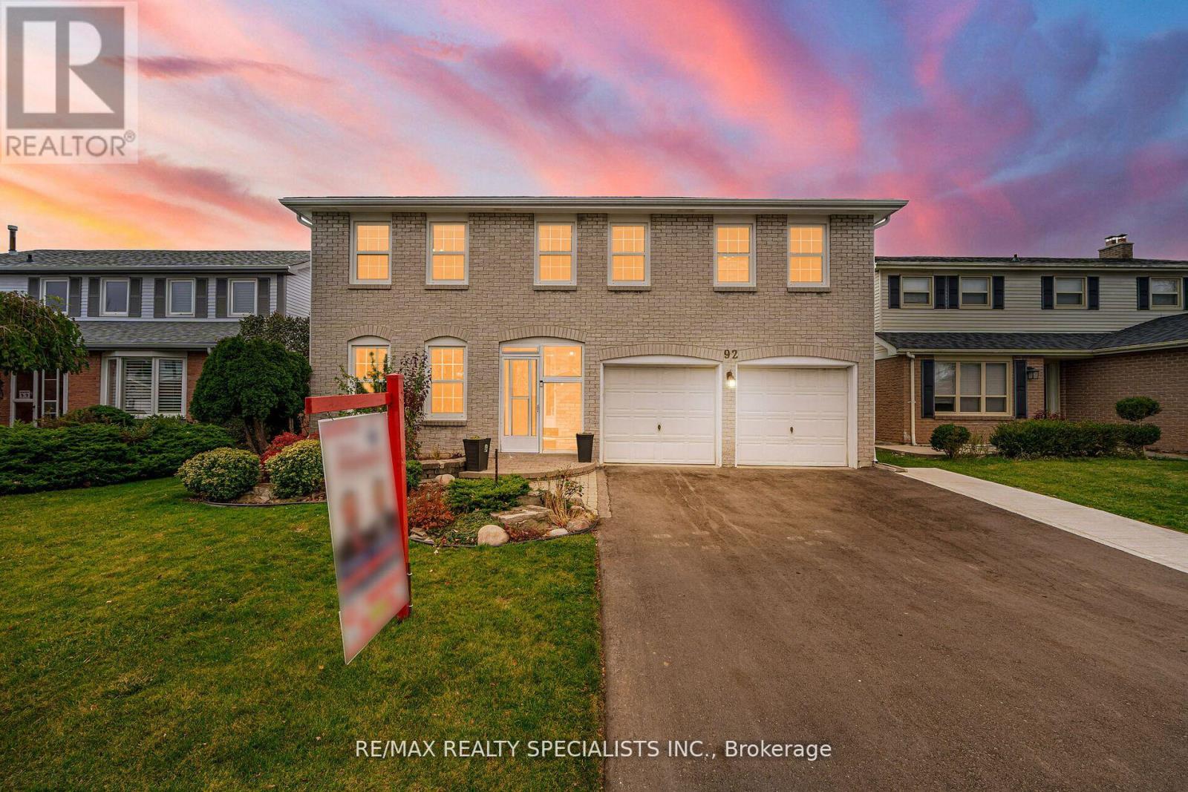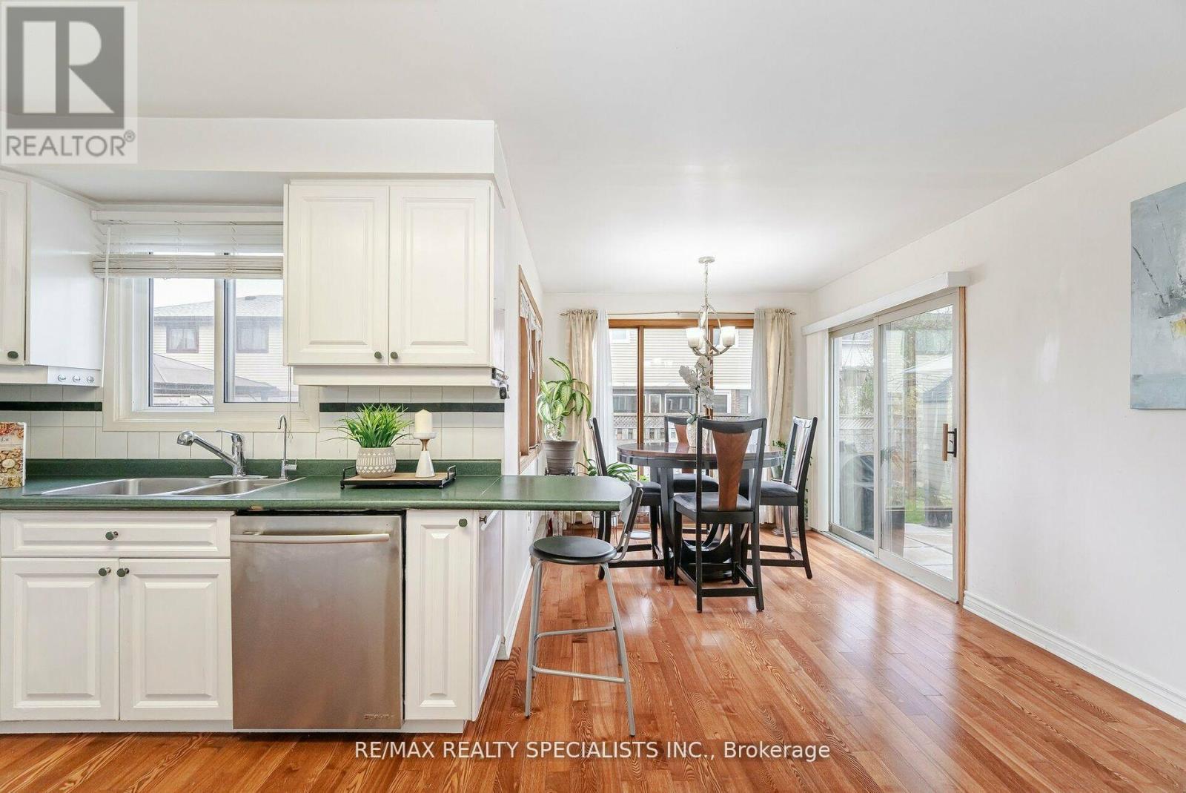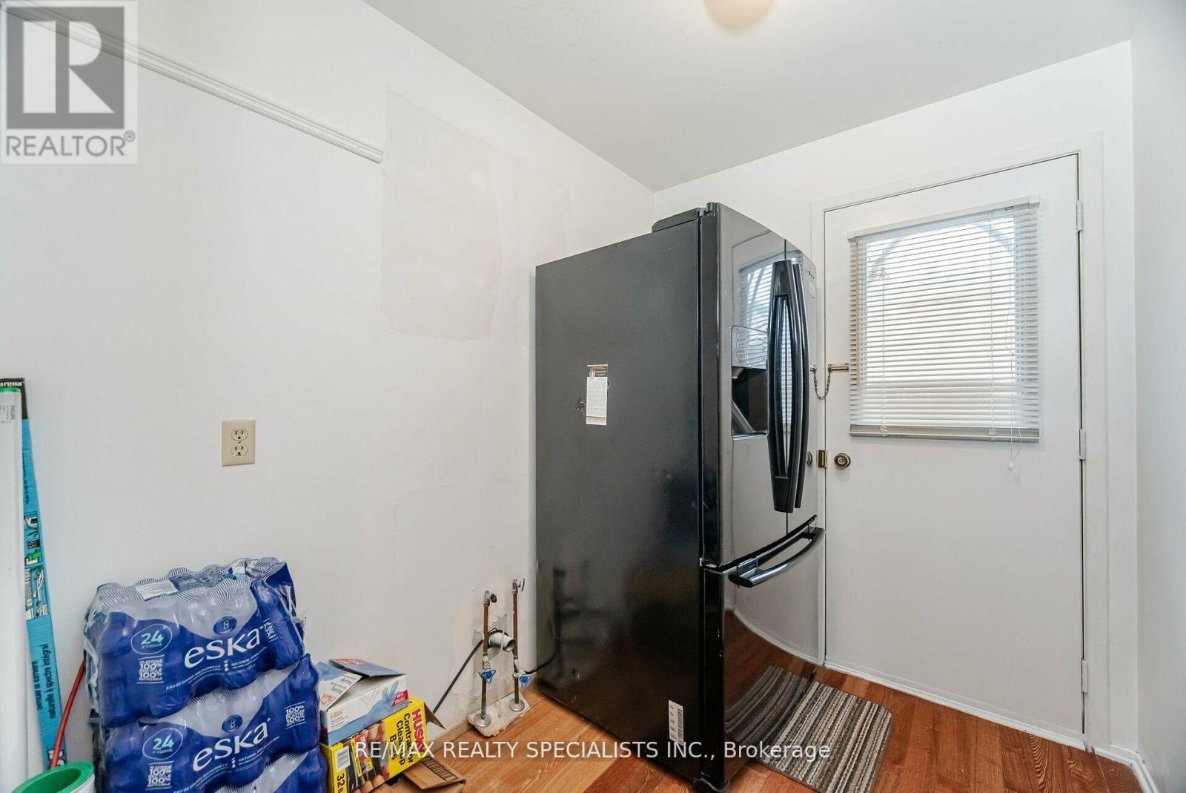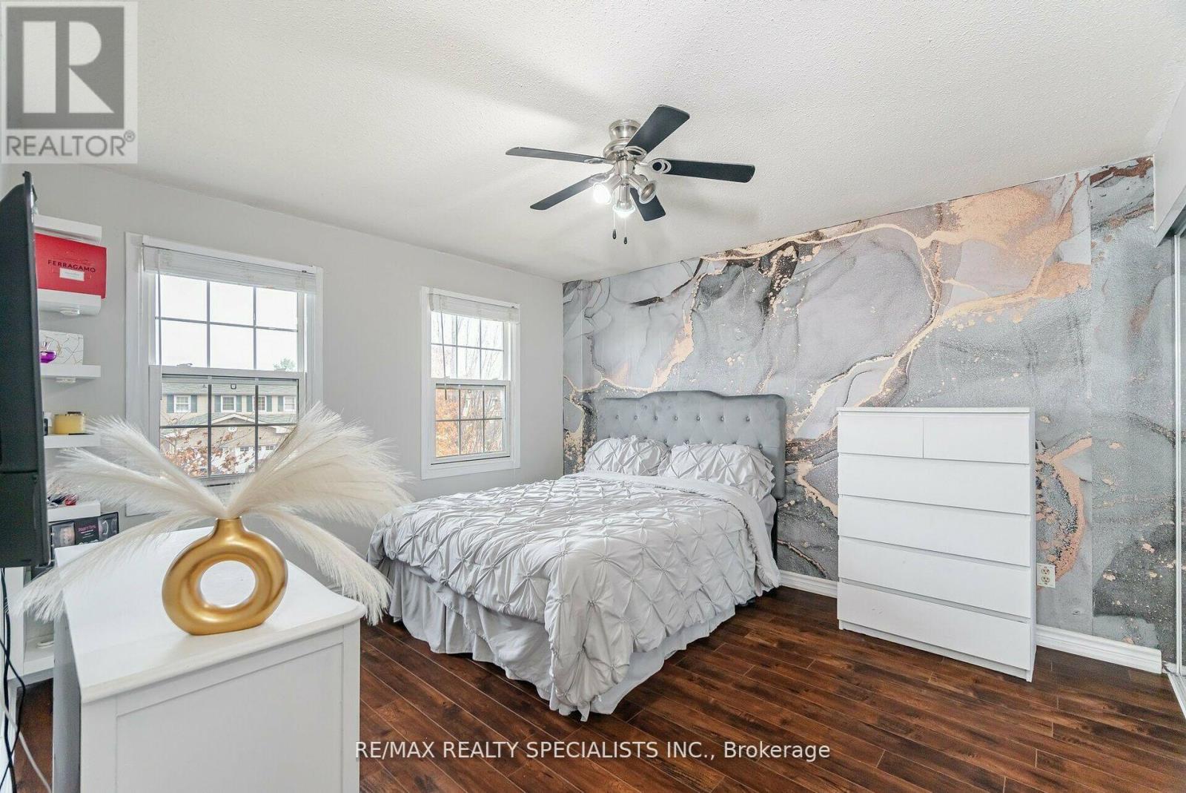92 Mikado Crescent Brampton (Central Park), Ontario L6S 3R7
$999,999
Welcome to this spacious 4+2 bed, 5 bath detached home with 8-car parking in Brampton! The sun-filled main floor boasts a separate living room with a mirror wall, separate dining, powder room, separate kitchen with a breakfast area, and a family room with a cozy fireplace all enhanced by beautiful hardwood floors. The second floor offers a primary bedroom with a walk-in closet and 3-piece ensuite, plus three additional bedrooms with closets and windows sharing a 3-piece bath. The finished basement includes a combined living and kitchen area with pot lights, two bedrooms with closets, a 3-piece bath, and an additional powder room. The private backyard, complete with a shed, is perfect for summer gatherings. Additional highlights include two laundry rooms, a newly extended driveway, a 2021 roof, and recently updated appliances.A fantastic home for family living and entertaining! (id:50787)
Property Details
| MLS® Number | W11224638 |
| Property Type | Single Family |
| Community Name | Central Park |
| Parking Space Total | 8 |
Building
| Bathroom Total | 5 |
| Bedrooms Above Ground | 4 |
| Bedrooms Below Ground | 2 |
| Bedrooms Total | 6 |
| Appliances | Water Heater, Blinds, Dishwasher, Dryer, Refrigerator, Stove, Washer |
| Basement Development | Finished |
| Basement Type | Full (finished) |
| Construction Style Attachment | Detached |
| Cooling Type | Central Air Conditioning |
| Exterior Finish | Brick |
| Fireplace Present | Yes |
| Flooring Type | Hardwood, Carpeted, Laminate |
| Foundation Type | Concrete |
| Half Bath Total | 2 |
| Heating Fuel | Natural Gas |
| Heating Type | Forced Air |
| Stories Total | 2 |
| Type | House |
| Utility Water | Municipal Water |
Parking
| Garage |
Land
| Acreage | No |
| Sewer | Sanitary Sewer |
| Size Depth | 89 Ft ,11 In |
| Size Frontage | 50 Ft |
| Size Irregular | 50 X 89.99 Ft |
| Size Total Text | 50 X 89.99 Ft |
Rooms
| Level | Type | Length | Width | Dimensions |
|---|---|---|---|---|
| Second Level | Primary Bedroom | 5.66 m | 5.09 m | 5.66 m x 5.09 m |
| Second Level | Bedroom 2 | 3.35 m | 2.77 m | 3.35 m x 2.77 m |
| Second Level | Bedroom 3 | 3.66 m | 3.78 m | 3.66 m x 3.78 m |
| Second Level | Bedroom 4 | 3.35 m | 3.66 m | 3.35 m x 3.66 m |
| Basement | Bedroom | Measurements not available | ||
| Basement | Bedroom | Measurements not available | ||
| Main Level | Kitchen | 3.02 m | 5.27 m | 3.02 m x 5.27 m |
| Main Level | Dining Room | 3.35 m | 3.48 m | 3.35 m x 3.48 m |
| Main Level | Living Room | 3.47 m | 4.91 m | 3.47 m x 4.91 m |
| Main Level | Family Room | 4.83 m | 3.96 m | 4.83 m x 3.96 m |
https://www.realtor.ca/real-estate/27688968/92-mikado-crescent-brampton-central-park-central-park








































