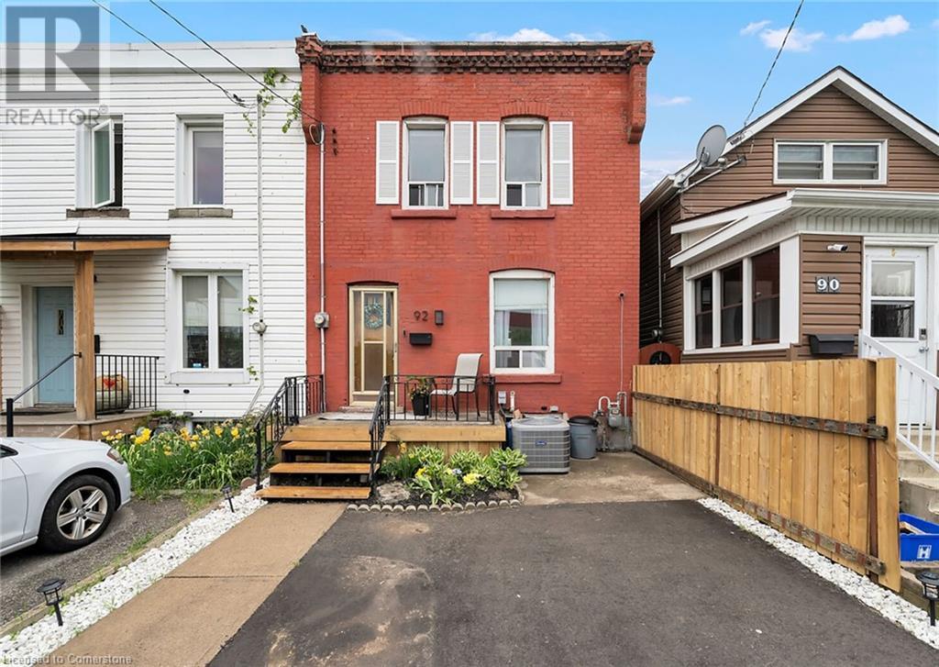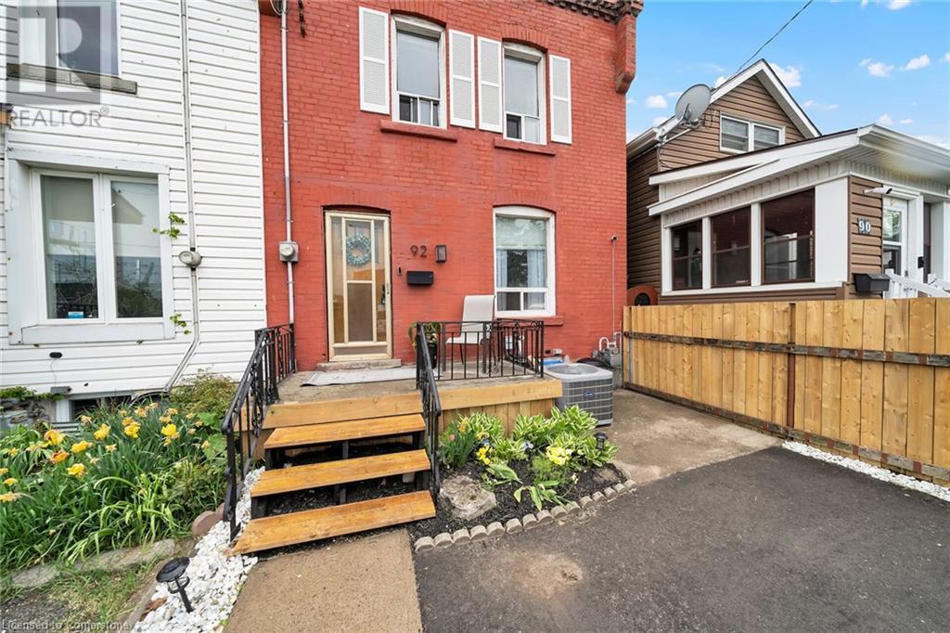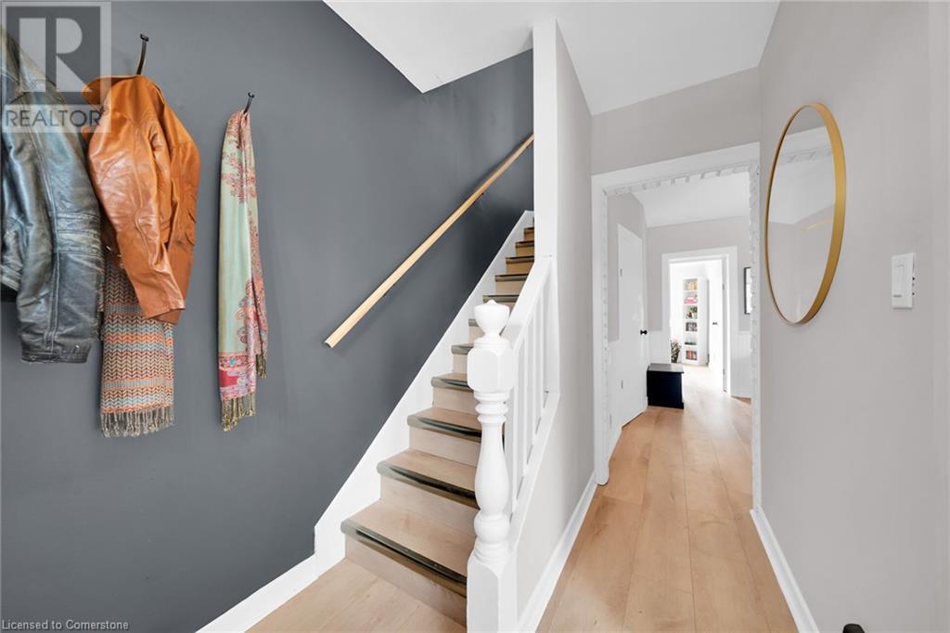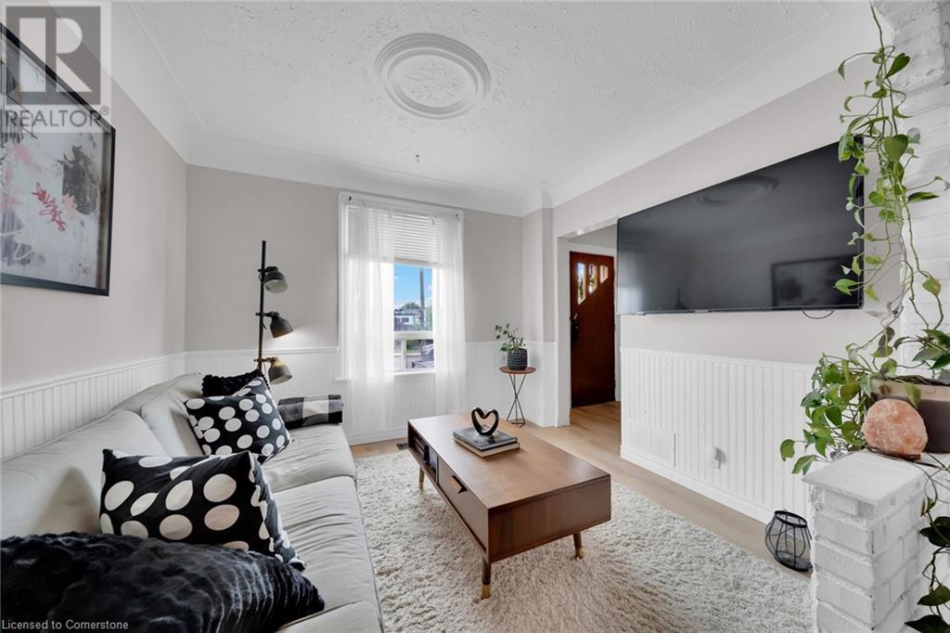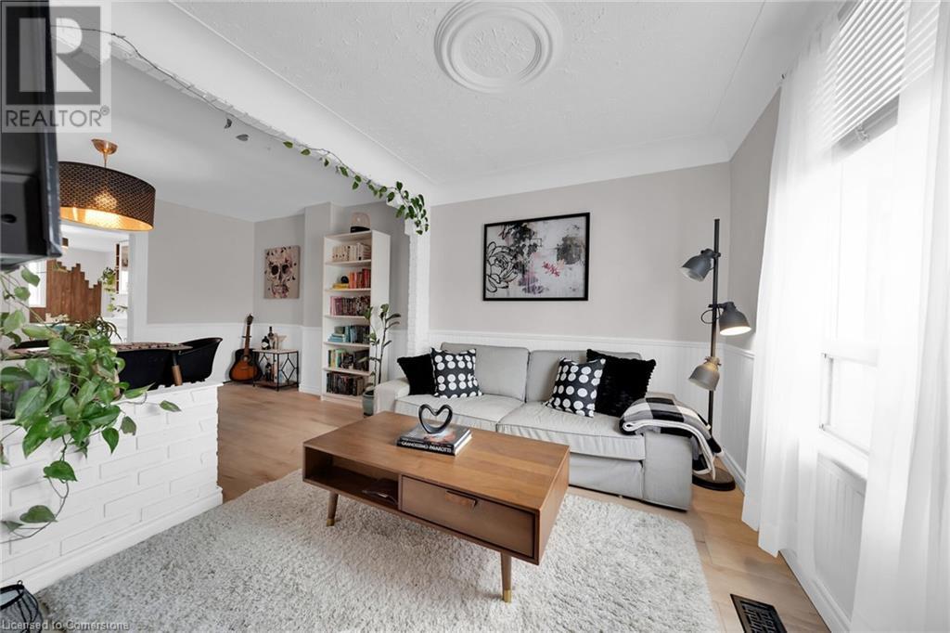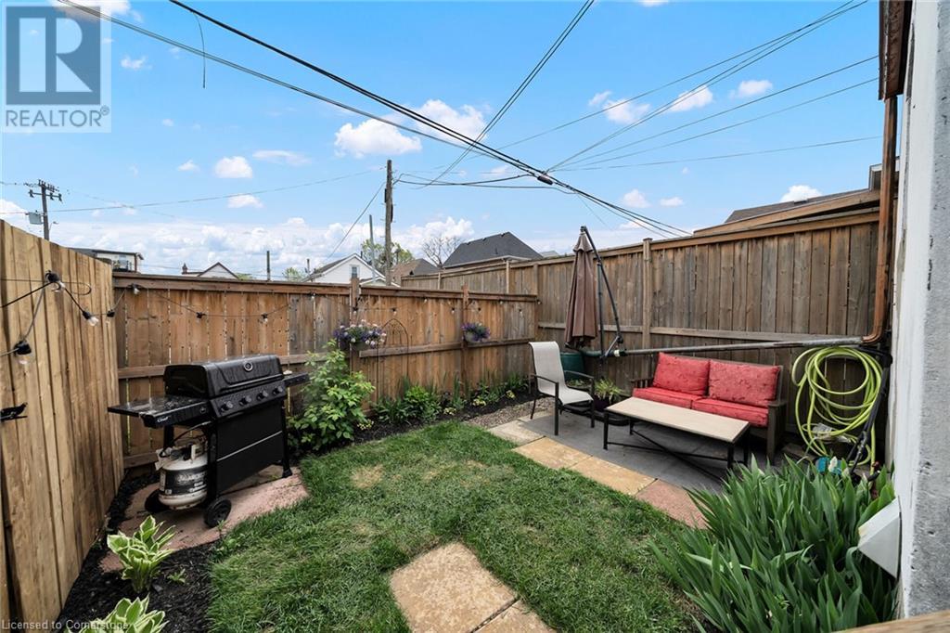289-597-1980
infolivingplus@gmail.com
92 Glendale Avenue N Hamilton, Ontario L8L 7J7
3 Bedroom
3 Bathroom
1643 sqft
2 Level
Central Air Conditioning
Forced Air
$489,000
GRACIOUS CHARACTER HOME. Beautifully updated 3 Bedroom freehold end unit townhome. 2 1/2 baths and full of charm in the heart of the city - close to Gage park, schools and all conveniences. Spacious updated gourmet kitchen with abundant cabinetry and appliances. Main floor family room open to dining room. Fabulous new flooring & baseboards throughout both levels. Fully fenced, private backyard with deck and patio. Long paved driveway. OTHER FEATURES INCLUDE: Fridge, stove, dishwasher, microwave, washer, dryer. Red Hill Valley access and 5 minutes to QEW for commuters. The charm of yesteryear with modern updates! (id:50787)
Property Details
| MLS® Number | 40729180 |
| Property Type | Single Family |
| Amenities Near By | Park, Public Transit, Schools |
| Equipment Type | Furnace, Water Heater |
| Features | Private Yard |
| Parking Space Total | 2 |
| Rental Equipment Type | Furnace, Water Heater |
Building
| Bathroom Total | 3 |
| Bedrooms Above Ground | 3 |
| Bedrooms Total | 3 |
| Appliances | Dishwasher, Dryer, Refrigerator, Stove, Water Purifier, Washer, Microwave Built-in |
| Architectural Style | 2 Level |
| Basement Development | Partially Finished |
| Basement Type | Full (partially Finished) |
| Construction Style Attachment | Attached |
| Cooling Type | Central Air Conditioning |
| Exterior Finish | Brick |
| Fire Protection | Unknown |
| Foundation Type | Stone |
| Half Bath Total | 2 |
| Heating Fuel | Natural Gas |
| Heating Type | Forced Air |
| Stories Total | 2 |
| Size Interior | 1643 Sqft |
| Type | Row / Townhouse |
| Utility Water | Municipal Water |
Land
| Acreage | No |
| Land Amenities | Park, Public Transit, Schools |
| Sewer | Municipal Sewage System |
| Size Depth | 55 Ft |
| Size Frontage | 18 Ft |
| Size Total Text | Under 1/2 Acre |
| Zoning Description | D |
Rooms
| Level | Type | Length | Width | Dimensions |
|---|---|---|---|---|
| Second Level | 4pc Bathroom | Measurements not available | ||
| Second Level | Bedroom | 10'0'' x 8'6'' | ||
| Second Level | Primary Bedroom | 16'8'' x 9'3'' | ||
| Basement | Utility Room | 18'5'' x 19'8'' | ||
| Basement | Storage | 11'7'' x 6'7'' | ||
| Basement | Laundry Room | 11'6'' x 8'11'' | ||
| Basement | 2pc Bathroom | Measurements not available | ||
| Main Level | 2pc Bathroom | Measurements not available | ||
| Main Level | Foyer | 9'3'' x 5'9'' | ||
| Main Level | Bedroom | 11'1'' x 6'1'' | ||
| Main Level | Family Room | 10'5'' x 9'3'' | ||
| Main Level | Dining Room | 13'9'' x 10'8'' | ||
| Main Level | Kitchen | 17'2'' x 8'11'' |
https://www.realtor.ca/real-estate/28325833/92-glendale-avenue-n-hamilton

