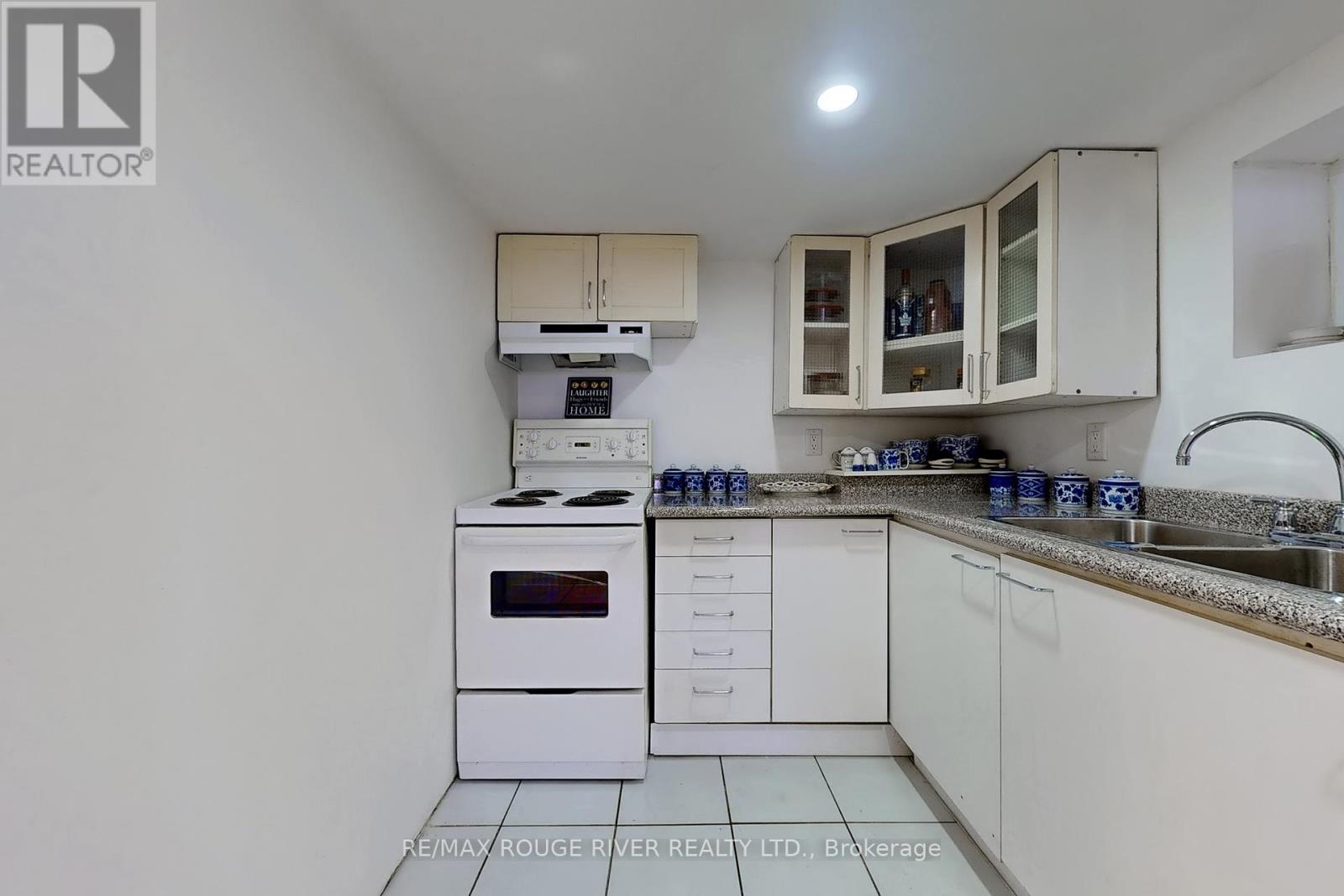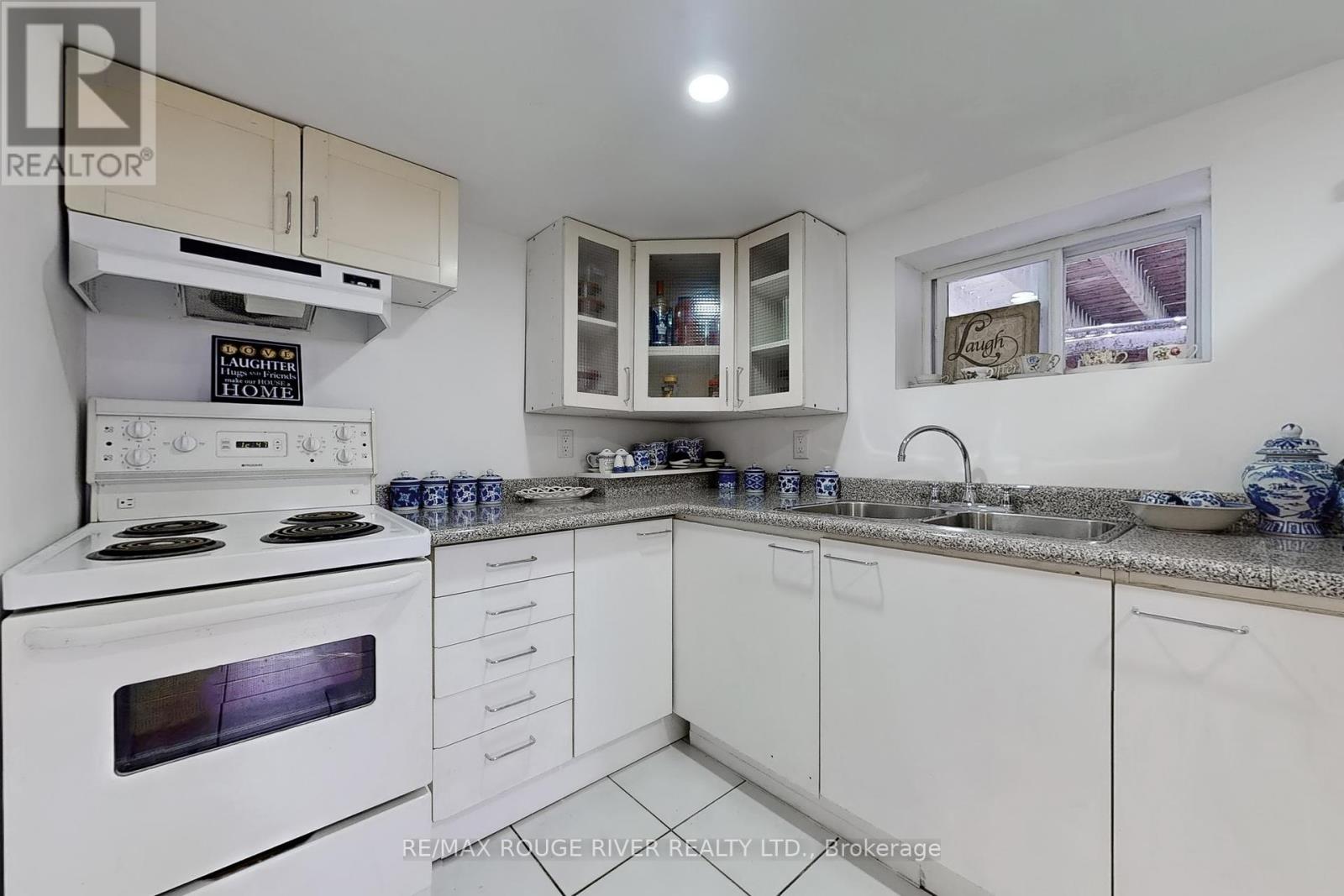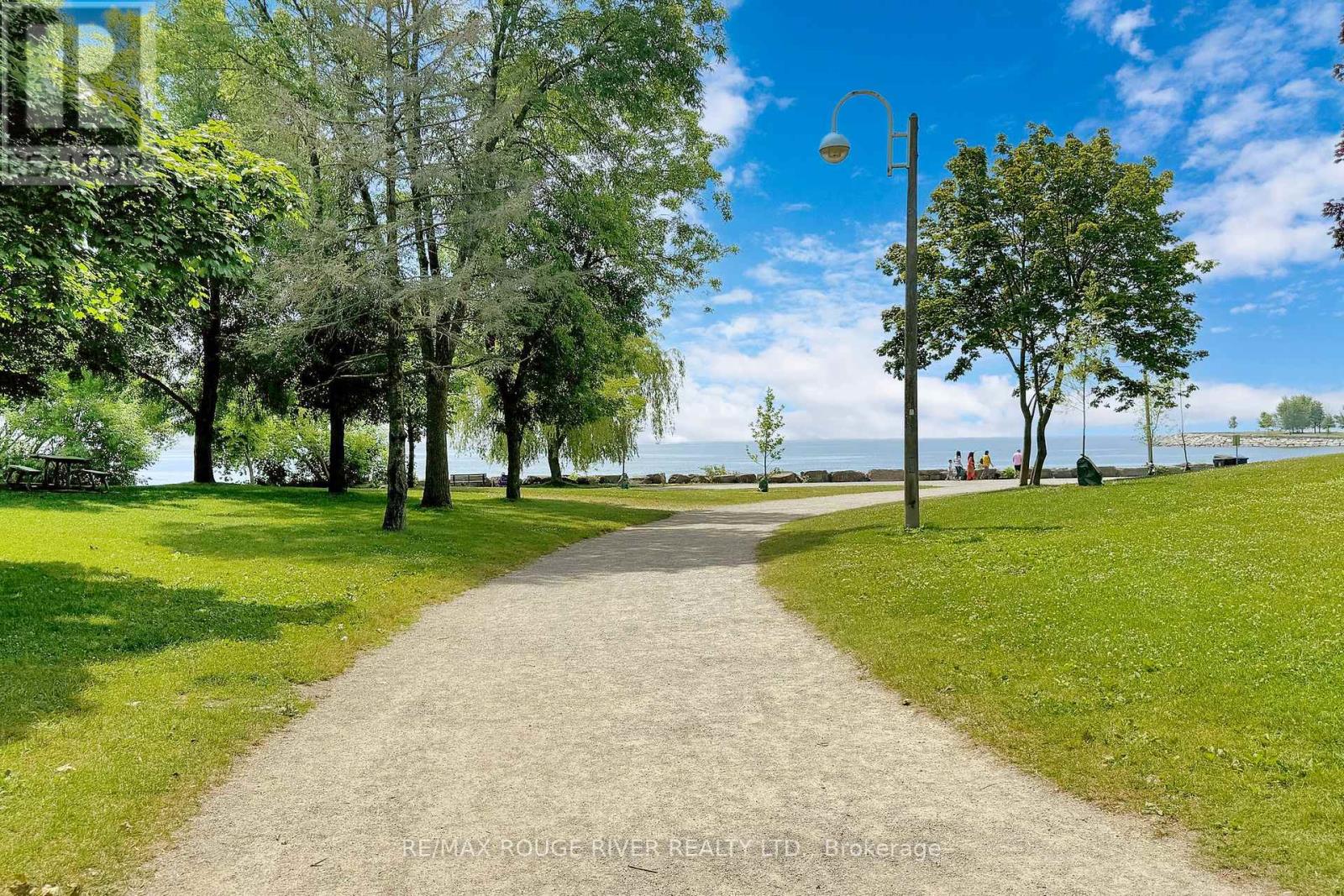92 Eastville Avenue Toronto, Ontario M1M 2N9
$899,000
Welcome to 92 Eastville Ave, Located in the Heart of Cliffcrest, Walking Distance to Bluffer's Park Beach, Yacht Club and Trails, Located South of Kingston Rd. You will love this Cozy Two Bedroom Bungalow W/ Hardwood floors throughout, Walk-out to deck from Main Floor, Separate Entrance to Lower Level, In-Law Suite W/ full Kitchen, Bathroom and Two Additional Living Spaces/Bedrooms, Enjoy Entertaining in Your Spacious Backyard W/ Two Decks Plus BBQ Area, Enjoy the Convenience of Living 5 Mins from the Scarborough GO Station, Private Golf Course, The Guild, Nearby you will Find, Canadian Tire, Specialty Shops, Restaurants, RH King Academy, Fairmount Public School, TD, Scotia Bank all within Walking Distance. **** EXTRAS **** 2 fridges, 2 stoves, 2 dishwashers (one dishwasher is currently not connected and is being stored in the basement)..continue under inclusions (id:50787)
Open House
This property has open houses!
2:00 pm
Ends at:4:00 pm
Property Details
| MLS® Number | E9012299 |
| Property Type | Single Family |
| Community Name | Cliffcrest |
| Amenities Near By | Beach, Marina, Park, Public Transit |
| Features | Conservation/green Belt |
| Parking Space Total | 3 |
Building
| Bathroom Total | 2 |
| Bedrooms Above Ground | 2 |
| Bedrooms Below Ground | 2 |
| Bedrooms Total | 4 |
| Appliances | Water Heater, Dryer, Washer |
| Architectural Style | Bungalow |
| Basement Development | Finished |
| Basement Features | Separate Entrance |
| Basement Type | N/a (finished) |
| Construction Style Attachment | Detached |
| Cooling Type | Central Air Conditioning |
| Exterior Finish | Brick |
| Foundation Type | Block |
| Heating Fuel | Natural Gas |
| Heating Type | Forced Air |
| Stories Total | 1 |
| Type | House |
| Utility Water | Municipal Water |
Land
| Acreage | No |
| Land Amenities | Beach, Marina, Park, Public Transit |
| Sewer | Sanitary Sewer |
| Size Irregular | 36.67 X 133.14 Ft |
| Size Total Text | 36.67 X 133.14 Ft |
Rooms
| Level | Type | Length | Width | Dimensions |
|---|---|---|---|---|
| Lower Level | Kitchen | 1.85 m | 3.07 m | 1.85 m x 3.07 m |
| Lower Level | Living Room | 3.68 m | 4.75 m | 3.68 m x 4.75 m |
| Main Level | Living Room | 3.44 m | 4.69 m | 3.44 m x 4.69 m |
| Main Level | Kitchen | 3.08 m | 3.23 m | 3.08 m x 3.23 m |
| Main Level | Primary Bedroom | 3.38 m | 3.47 m | 3.38 m x 3.47 m |
| Main Level | Bedroom 2 | 3.35 m | 2.56 m | 3.35 m x 2.56 m |
https://www.realtor.ca/real-estate/27127285/92-eastville-avenue-toronto-cliffcrest































