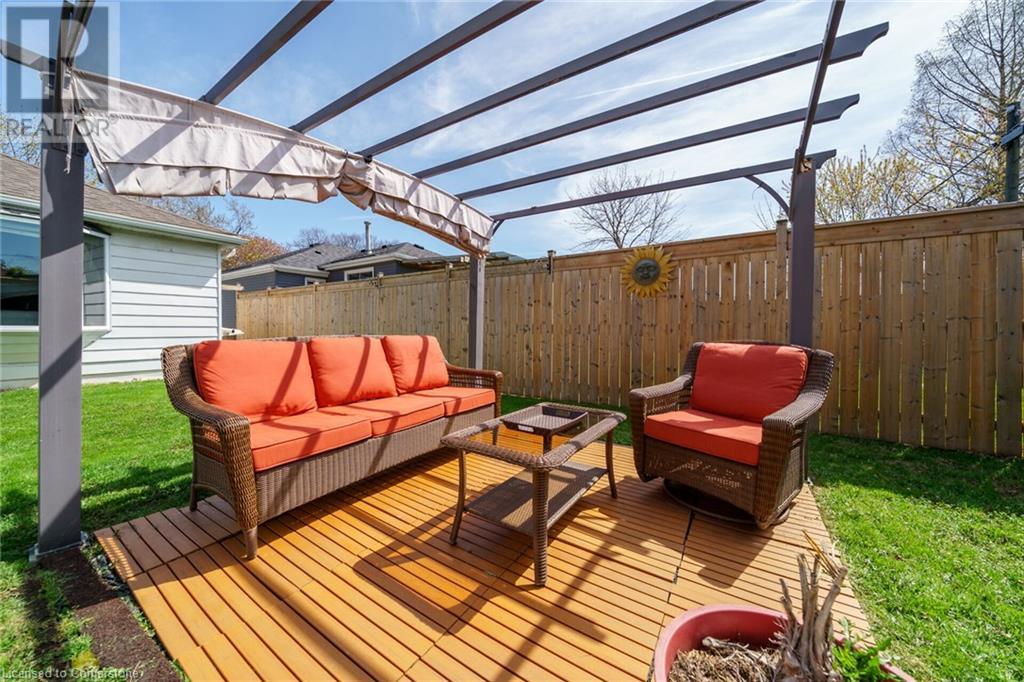3 Bedroom
1 Bathroom
920 sqft
Bungalow
Central Air Conditioning
Forced Air
$499,900
Discover charm and convenience at this beautifully updated 3-bedroom bungalow in a prime East Mountain location! Just steps to Fennell Avenue East, you'll love the easy access to public transit, shopping, schools, and parks. Fresh and move-in ready, this spotless home features many new windows, durable 50-year shingles, a bright family room with bay window and wainscoting, and a clean, low-maintenance exterior. Enjoy cooking in the generous kitchen with fridge, stove, and built-in dishwasher included. Ground-floor laundry with stacking washer and dryer adds extra convenience. Outside, the long paved driveway leads to a 20' x 14' garage and a fully fenced backyard—perfect for kids, pets, or summer barbecues! A fantastic opportunity for first-time buyers, downsizers, or investors (id:50787)
Property Details
|
MLS® Number
|
40722380 |
|
Property Type
|
Single Family |
|
Amenities Near By
|
Hospital, Park, Place Of Worship, Public Transit, Schools, Shopping |
|
Community Features
|
Quiet Area, Community Centre |
|
Equipment Type
|
Water Heater |
|
Features
|
Conservation/green Belt, Paved Driveway |
|
Parking Space Total
|
4 |
|
Rental Equipment Type
|
Water Heater |
Building
|
Bathroom Total
|
1 |
|
Bedrooms Above Ground
|
3 |
|
Bedrooms Total
|
3 |
|
Appliances
|
Dishwasher, Dryer, Refrigerator, Stove, Washer |
|
Architectural Style
|
Bungalow |
|
Basement Development
|
Unfinished |
|
Basement Type
|
Crawl Space (unfinished) |
|
Constructed Date
|
1954 |
|
Construction Style Attachment
|
Detached |
|
Cooling Type
|
Central Air Conditioning |
|
Exterior Finish
|
Aluminum Siding, Metal, Stone, Vinyl Siding |
|
Foundation Type
|
Unknown |
|
Heating Fuel
|
Natural Gas |
|
Heating Type
|
Forced Air |
|
Stories Total
|
1 |
|
Size Interior
|
920 Sqft |
|
Type
|
House |
|
Utility Water
|
Municipal Water |
Parking
Land
|
Access Type
|
Road Access |
|
Acreage
|
No |
|
Land Amenities
|
Hospital, Park, Place Of Worship, Public Transit, Schools, Shopping |
|
Sewer
|
Municipal Sewage System |
|
Size Depth
|
100 Ft |
|
Size Frontage
|
40 Ft |
|
Size Total Text
|
Under 1/2 Acre |
|
Zoning Description
|
R1 |
Rooms
| Level |
Type |
Length |
Width |
Dimensions |
|
Main Level |
Laundry Room |
|
|
Measurements not available |
|
Main Level |
Primary Bedroom |
|
|
19'6'' x 11'3'' |
|
Main Level |
4pc Bathroom |
|
|
Measurements not available |
|
Main Level |
Bedroom |
|
|
11'6'' x 7'9'' |
|
Main Level |
Bedroom |
|
|
11'6'' x 11'0'' |
|
Main Level |
Kitchen |
|
|
11'6'' x 11'3'' |
|
Main Level |
Living Room |
|
|
16'0'' x 11'6'' |
https://www.realtor.ca/real-estate/28227772/92-east-44th-street-hamilton













































