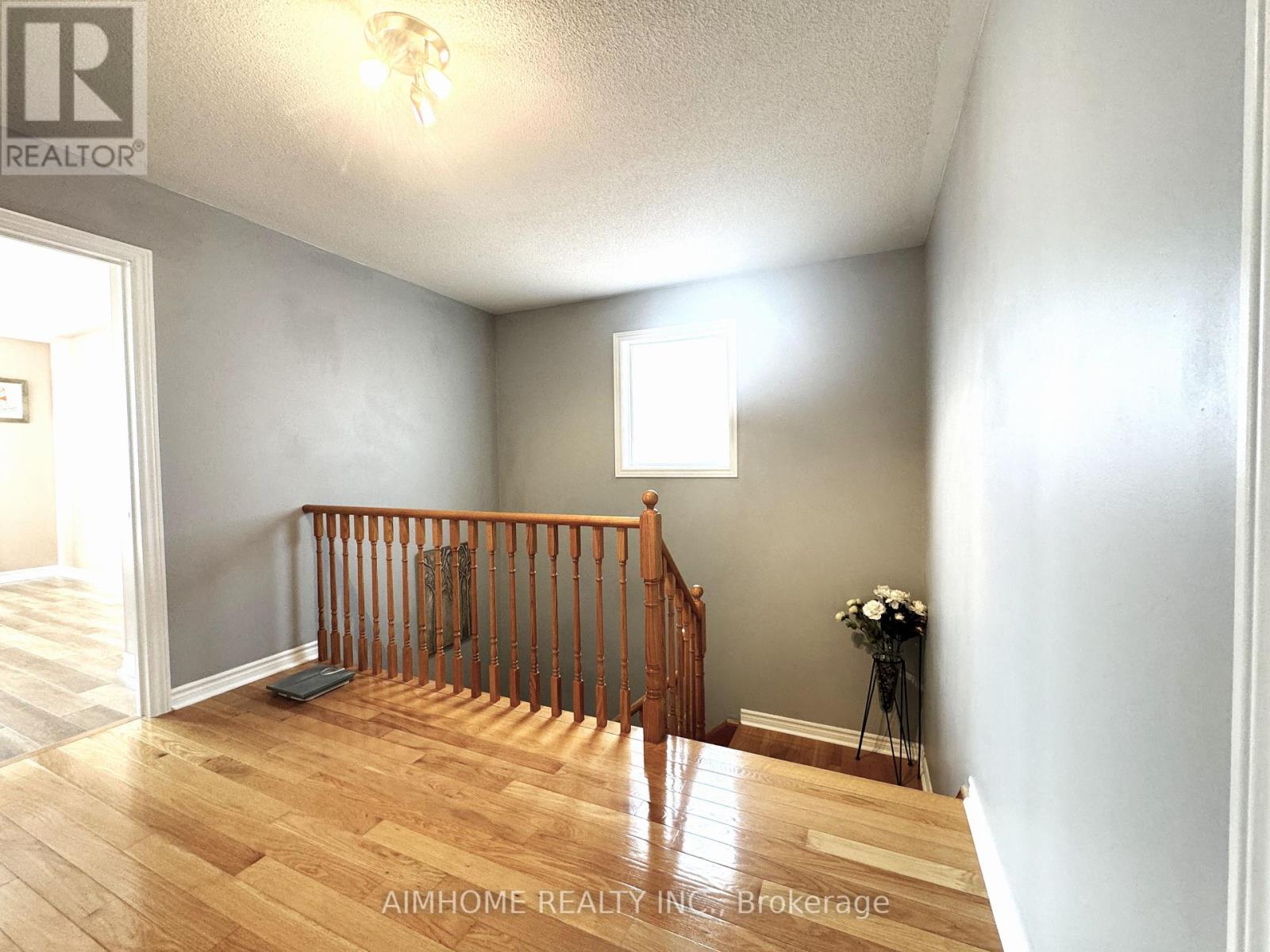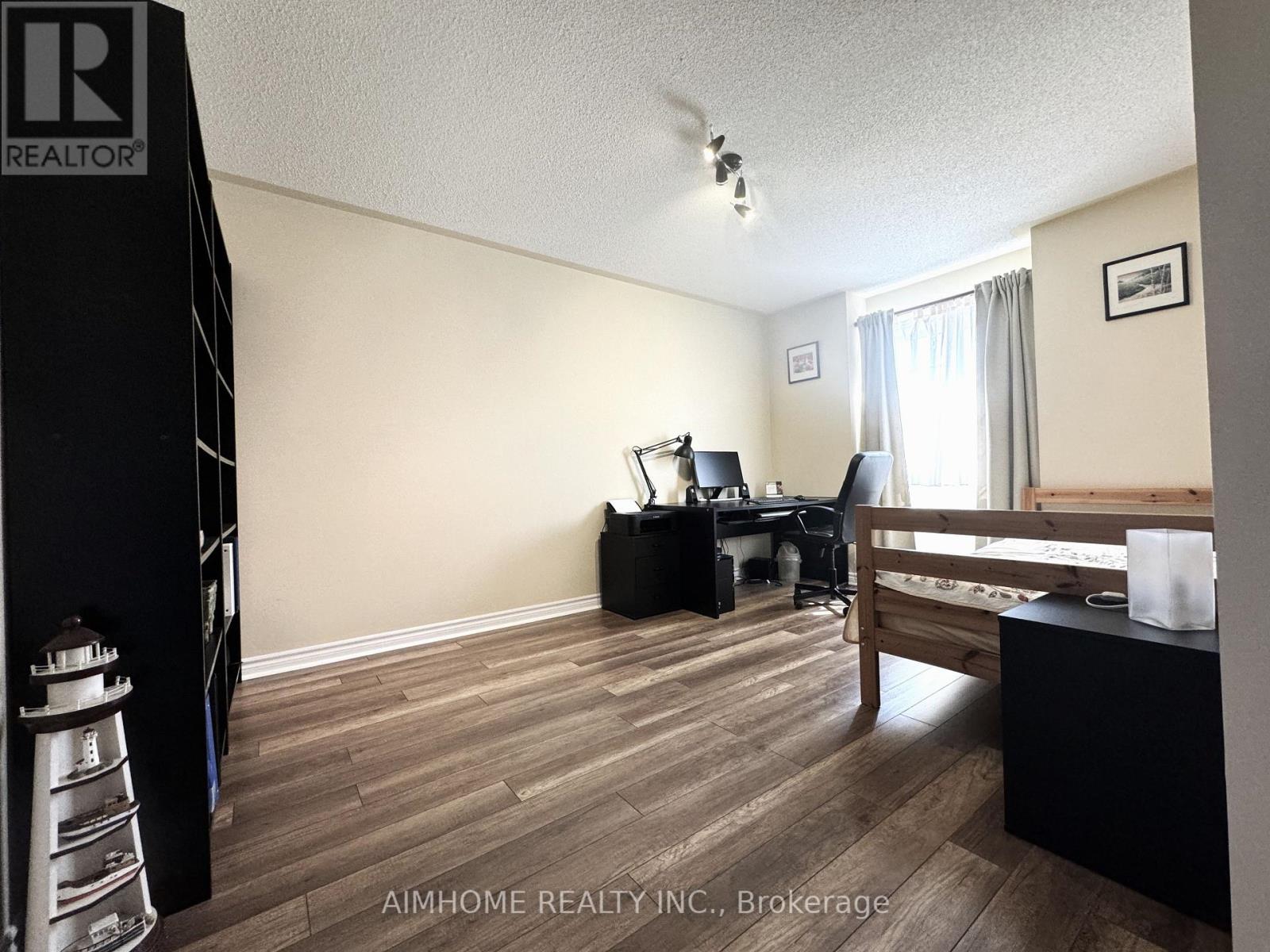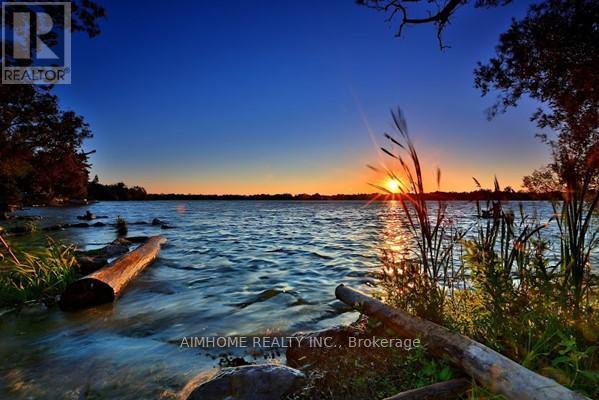4 Bedroom
4 Bathroom
Fireplace
Central Air Conditioning
Forced Air
$1,398,000
Well Maintained Cozy Home Nested on a Quiet Street in the Lake Wilcox Neighbourhood, Close to all Amenities, Minutes Drive to Gormley Go Station and Hwy 404, A Few Minutes Walk to Oak Ridges Corridor Trail Entrance, , Bright & Clean, Move-In Condition, 9 Ft Ceiling on Main Fl, Wood Flooring thru-out Entire House, Quartz Kitchen Countertop, All Lighting Fixtures Upgraded, High Quality Storm Door at Front Entrance, Oversized Interlocking Pathway at Front can be an Extra Parking Space, Fully Fenced Treed Backyard with Patio & Storage Shed, NEW Kitchen Appliances, Roof Re-Shingled in Aug 2020, A Must See. **** EXTRAS **** All Existing Wdw Coverings & Elf, New Stainless Steel (Fridge, Stove, Dishwasher & Range Hood) Replaced in Aug 2024, Washer, Dryer, CAC, Garage Door Opener with Keypad & Remote, Custom Made Storage Garden Shed. (id:50787)
Property Details
|
MLS® Number
|
N9347412 |
|
Property Type
|
Single Family |
|
Community Name
|
Oak Ridges Lake Wilcox |
|
Features
|
Carpet Free |
|
Parking Space Total
|
3 |
|
Structure
|
Porch |
Building
|
Bathroom Total
|
4 |
|
Bedrooms Above Ground
|
3 |
|
Bedrooms Below Ground
|
1 |
|
Bedrooms Total
|
4 |
|
Amenities
|
Fireplace(s) |
|
Appliances
|
Garage Door Opener Remote(s) |
|
Basement Development
|
Finished |
|
Basement Type
|
N/a (finished) |
|
Construction Style Attachment
|
Detached |
|
Cooling Type
|
Central Air Conditioning |
|
Exterior Finish
|
Brick, Wood |
|
Fireplace Present
|
Yes |
|
Fireplace Total
|
1 |
|
Flooring Type
|
Hardwood, Ceramic, Laminate |
|
Foundation Type
|
Poured Concrete |
|
Half Bath Total
|
1 |
|
Heating Fuel
|
Natural Gas |
|
Heating Type
|
Forced Air |
|
Stories Total
|
2 |
|
Type
|
House |
|
Utility Water
|
Municipal Water |
Parking
Land
|
Acreage
|
No |
|
Sewer
|
Sanitary Sewer |
|
Size Depth
|
88 Ft ,6 In |
|
Size Frontage
|
36 Ft ,10 In |
|
Size Irregular
|
36.9 X 88.58 Ft |
|
Size Total Text
|
36.9 X 88.58 Ft |
|
Zoning Description
|
Residential |
Rooms
| Level |
Type |
Length |
Width |
Dimensions |
|
Second Level |
Primary Bedroom |
5.36 m |
4.673 m |
5.36 m x 4.673 m |
|
Second Level |
Bedroom 2 |
4.115 m |
3.048 m |
4.115 m x 3.048 m |
|
Second Level |
Bedroom 3 |
4.87 m |
4.72 m |
4.87 m x 4.72 m |
|
Basement |
Laundry Room |
3.2 m |
2.8 m |
3.2 m x 2.8 m |
|
Basement |
Bedroom 4 |
3.353 m |
3.048 m |
3.353 m x 3.048 m |
|
Basement |
Great Room |
7.62 m |
4.572 m |
7.62 m x 4.572 m |
|
Main Level |
Living Room |
5.41 m |
3.557 m |
5.41 m x 3.557 m |
|
Main Level |
Dining Room |
5.41 m |
3.58 m |
5.41 m x 3.58 m |
|
Main Level |
Family Room |
4.977 m |
4.471 m |
4.977 m x 4.471 m |
|
Main Level |
Kitchen |
5.791 m |
3.048 m |
5.791 m x 3.048 m |
|
Main Level |
Eating Area |
5.791 m |
3.048 m |
5.791 m x 3.048 m |
https://www.realtor.ca/real-estate/27409659/92-barnwood-drive-richmond-hill-oak-ridges-lake-wilcox-oak-ridges-lake-wilcox










































