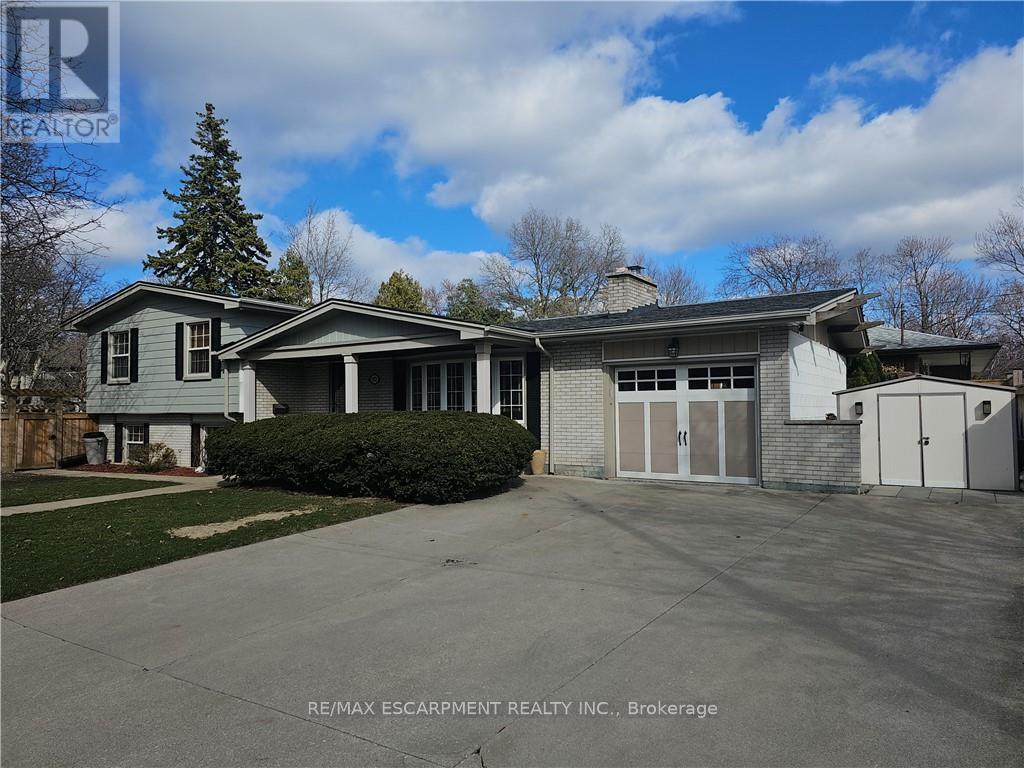289-597-1980
infolivingplus@gmail.com
92 Auchmar Road Hamilton (Buchanan), Ontario L9C 1C5
4 Bedroom
2 Bathroom
1500 - 2000 sqft
Fireplace
Inground Pool
Central Air Conditioning
Forced Air
$1,249,900
Welcome to 92 Auchmar Rd, located in the heart of Hamilton's sought-after Mohawk College neighbourhood across the street from Hillfield Strathallen Private school . This home sits near lush parks like Highland Gardens and Beulah Park. Enjoy convenience with nearby transit options and schools, including Buchanan Park and Sts. Peter and Paul Catholic ES. Features include, spacious renovated 4 level sideplit floor plan, 2 fireplaces, Gorgeous Inground pool, Hot Tub and Cabana. This home is an absolute must see with the perfect blend of community charm and urban amenities awaits! (id:50787)
Property Details
| MLS® Number | X12078664 |
| Property Type | Single Family |
| Community Name | Buchanan |
| Amenities Near By | Park, Public Transit, Schools |
| Equipment Type | Water Heater - Tankless, Water Heater |
| Features | Level Lot, Flat Site |
| Parking Space Total | 5 |
| Pool Type | Inground Pool |
| Rental Equipment Type | Water Heater - Tankless, Water Heater |
| Structure | Porch |
Building
| Bathroom Total | 2 |
| Bedrooms Above Ground | 3 |
| Bedrooms Below Ground | 1 |
| Bedrooms Total | 4 |
| Age | 51 To 99 Years |
| Amenities | Fireplace(s) |
| Appliances | Garage Door Opener Remote(s), Water Heater, Dishwasher, Dryer, Stove, Washer, Refrigerator |
| Basement Development | Finished |
| Basement Type | Full (finished) |
| Construction Style Attachment | Detached |
| Construction Style Split Level | Sidesplit |
| Cooling Type | Central Air Conditioning |
| Exterior Finish | Aluminum Siding, Brick |
| Fire Protection | Alarm System |
| Fireplace Present | Yes |
| Flooring Type | Hardwood, Tile |
| Foundation Type | Block |
| Heating Fuel | Natural Gas |
| Heating Type | Forced Air |
| Size Interior | 1500 - 2000 Sqft |
| Type | House |
| Utility Water | Municipal Water |
Parking
| Attached Garage | |
| Garage |
Land
| Acreage | No |
| Fence Type | Fenced Yard |
| Land Amenities | Park, Public Transit, Schools |
| Sewer | Sanitary Sewer |
| Size Depth | 65 Ft |
| Size Frontage | 125 Ft ,8 In |
| Size Irregular | 125.7 X 65 Ft ; 26.81ftx86.15ftx18.54ftx52.11ft |
| Size Total Text | 125.7 X 65 Ft ; 26.81ftx86.15ftx18.54ftx52.11ft |
Rooms
| Level | Type | Length | Width | Dimensions |
|---|---|---|---|---|
| Second Level | Bathroom | 3.4 m | 2.26 m | 3.4 m x 2.26 m |
| Second Level | Primary Bedroom | 4.34 m | 3.4 m | 4.34 m x 3.4 m |
| Second Level | Bedroom | 4.27 m | 3.3 m | 4.27 m x 3.3 m |
| Second Level | Bedroom | 2.79 m | 3.3 m | 2.79 m x 3.3 m |
| Basement | Bedroom | 4.78 m | 3.38 m | 4.78 m x 3.38 m |
| Basement | Media | 6.1 m | 3.05 m | 6.1 m x 3.05 m |
| Lower Level | Family Room | 6.53 m | 4.11 m | 6.53 m x 4.11 m |
| Lower Level | Office | 4.37 m | 3.66 m | 4.37 m x 3.66 m |
| Lower Level | Bathroom | Measurements not available | ||
| Main Level | Living Room | 5.59 m | 3.1 m | 5.59 m x 3.1 m |
| Main Level | Dining Room | 3.35 m | 3.25 m | 3.35 m x 3.25 m |
| Main Level | Kitchen | 4.67 m | 3.25 m | 4.67 m x 3.25 m |
https://www.realtor.ca/real-estate/28158448/92-auchmar-road-hamilton-buchanan-buchanan











































