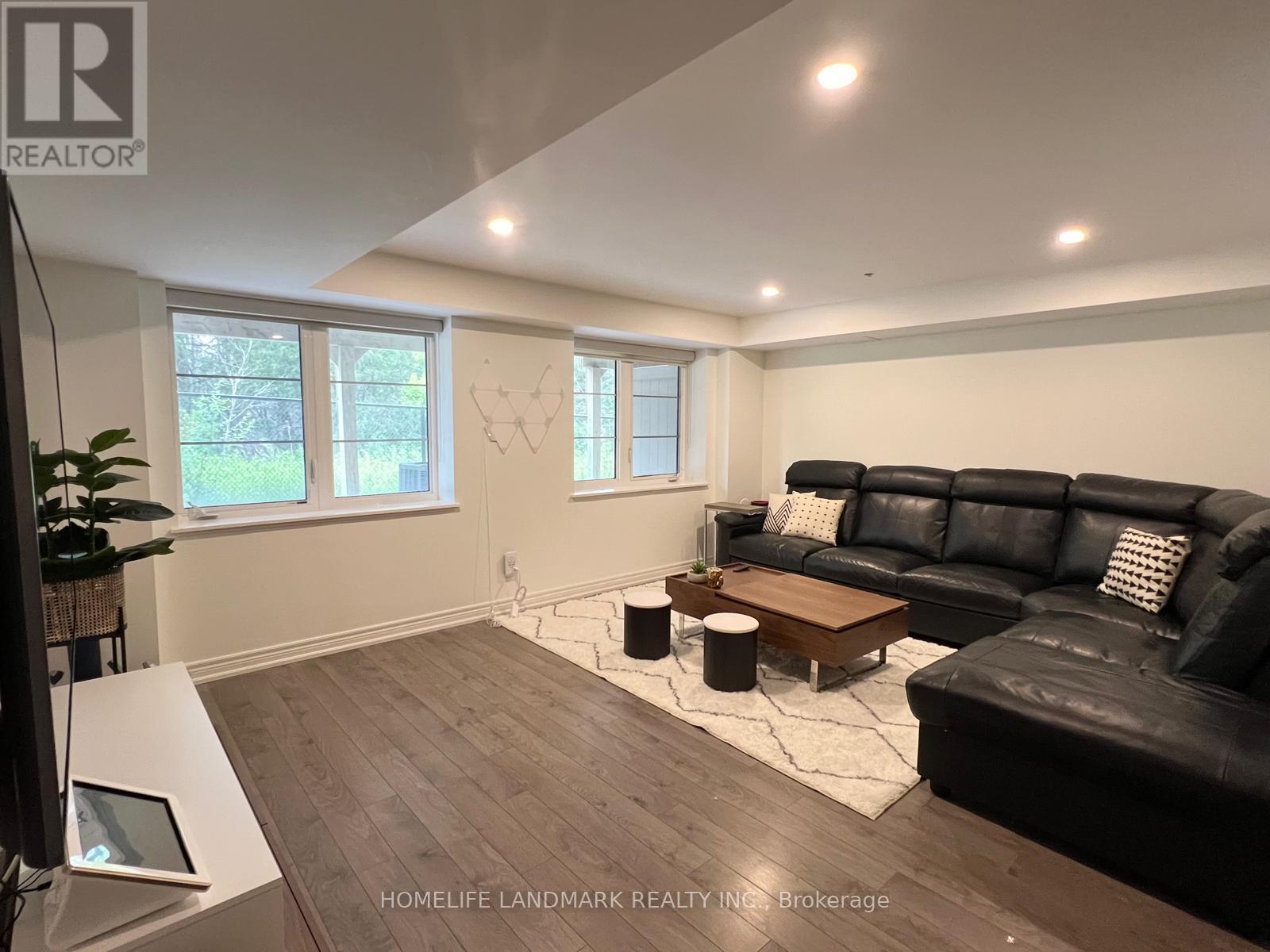4 Bedroom
5 Bathroom
Fireplace
Central Air Conditioning
Forced Air
$1,299,000Maintenance,
$419.09 Monthly
Stunning end unit of 3-storey townhouse in the luxury Mackenzie Ridge terrace (2200 sqft). Backing on to beautiful ravine. Hardwood floors, cozy living room w/ gas fireplace. Open concept kitchen, s/s appliances, extended cabinets & large quartz counter. Very bright unit with 9ft ceiling, sectional pot lights. Two large sized terraces facing green belt. Master bedroom w/o to balcony. Second level laundry. Finished basement w/ full size windows & 3pc washroom. **** EXTRAS **** Stainless steel appliances, fridge, stove, hood, b/i dishwasher, w/d in laundry, garage opener w/ remote, all window coverings, all elfs. 2 master rooms, one w/ w/o sunny balcony, main fee include: Water, landscaping & snow removal. (id:50787)
Property Details
|
MLS® Number
|
N8471034 |
|
Property Type
|
Single Family |
|
Community Name
|
Patterson |
|
Community Features
|
Pet Restrictions |
|
Features
|
Balcony, Carpet Free, In Suite Laundry |
|
Parking Space Total
|
2 |
Building
|
Bathroom Total
|
5 |
|
Bedrooms Above Ground
|
4 |
|
Bedrooms Total
|
4 |
|
Appliances
|
Garage Door Opener Remote(s), Central Vacuum |
|
Basement Development
|
Finished |
|
Basement Type
|
N/a (finished) |
|
Cooling Type
|
Central Air Conditioning |
|
Exterior Finish
|
Concrete |
|
Fireplace Present
|
Yes |
|
Fireplace Total
|
1 |
|
Heating Fuel
|
Natural Gas |
|
Heating Type
|
Forced Air |
|
Stories Total
|
3 |
|
Type
|
Row / Townhouse |
Parking
Land
Rooms
| Level |
Type |
Length |
Width |
Dimensions |
|
Second Level |
Bedroom |
10.59 m |
21.09 m |
10.59 m x 21.09 m |
|
Second Level |
Bedroom 2 |
8.5 m |
14.2 m |
8.5 m x 14.2 m |
|
Second Level |
Bedroom 3 |
8.5 m |
10.99 m |
8.5 m x 10.99 m |
|
Third Level |
Bedroom |
17.2 m |
14.7 m |
17.2 m x 14.7 m |
|
Lower Level |
Kitchen |
12.99 m |
8.2 m |
12.99 m x 8.2 m |
|
Ground Level |
Living Room |
17.15 m |
11.15 m |
17.15 m x 11.15 m |
|
Ground Level |
Dining Room |
13.45 m |
8.99 m |
13.45 m x 8.99 m |
https://www.realtor.ca/real-estate/27081820/92-1331-major-mackenzie-drive-w-vaughan-patterson




























