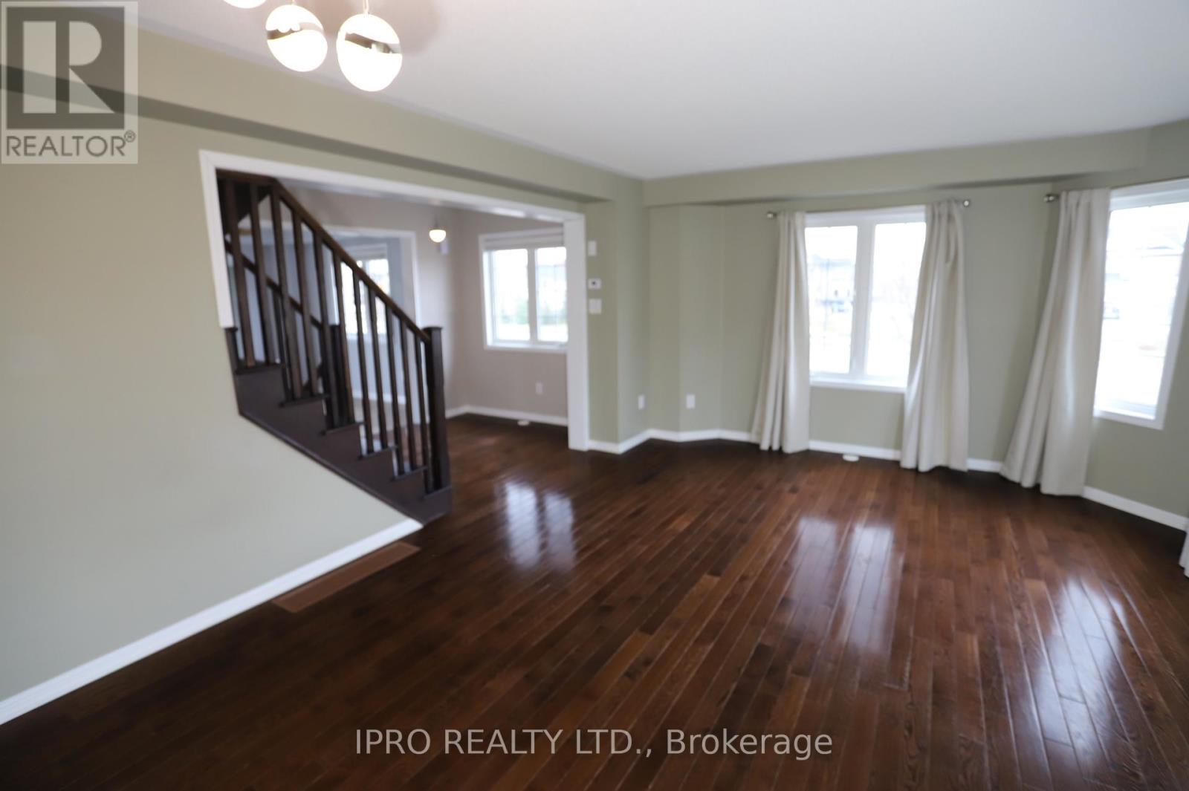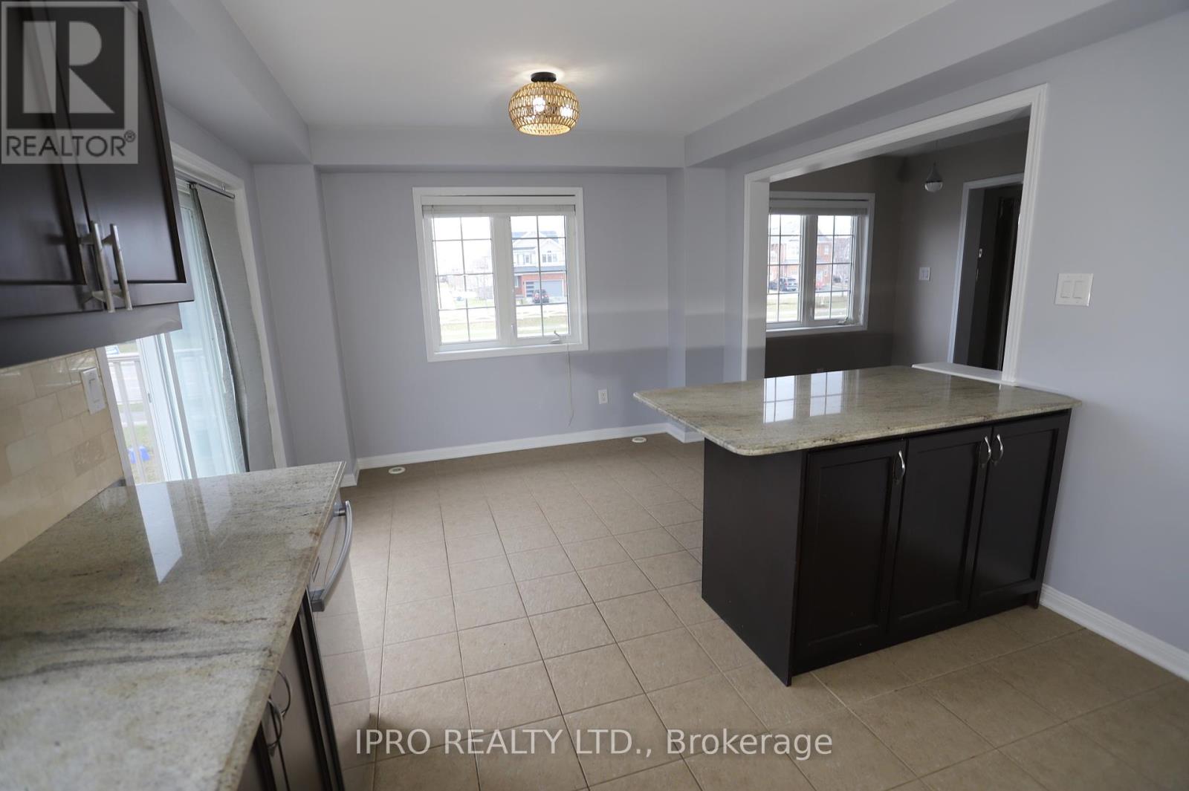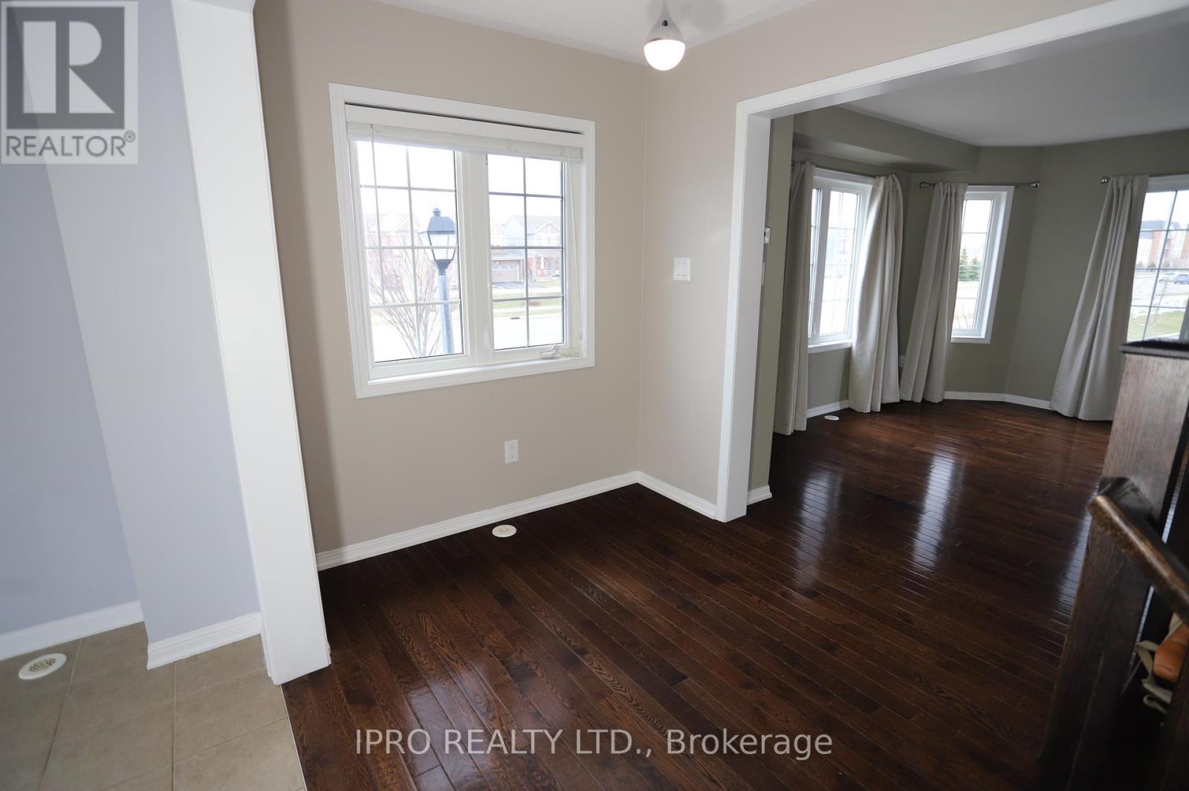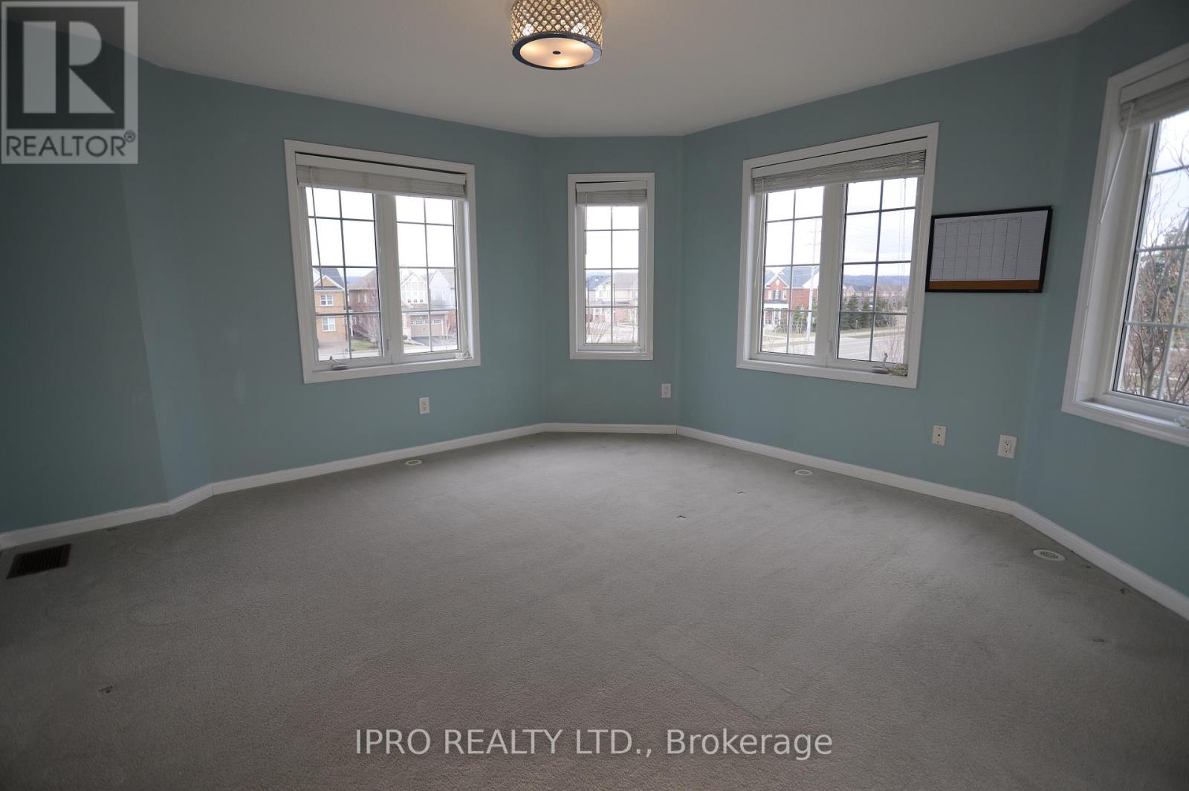4 Bedroom
4 Bathroom
1500 - 2000 sqft
Central Air Conditioning
Forced Air
$3,300 Monthly
Welcome To This Bright And Spacious End unit 4 bedroom with 4 baths Offering Practical Layout With Main Floor Bedroom And Ensuite Washroom Located In Friendly Area In Willmott Neighborhood Corner Unit With Wrap Around Windows Make It Sunny & Bright , Many Upgraded Done 2nd Floor Open Concept Kitchen With Large Granite Island And Hardwood Floor, Large Terrace Perfect For Entertaining. The Upstairs Has 3 Bedrooms, 2 FULL Bathrooms , Double Garage Door, Close To Hospital , Parks , Schools, Community Centre . Shopping And More (id:50787)
Property Details
|
MLS® Number
|
W12078673 |
|
Property Type
|
Single Family |
|
Community Name
|
1038 - WI Willmott |
|
Parking Space Total
|
3 |
Building
|
Bathroom Total
|
4 |
|
Bedrooms Above Ground
|
4 |
|
Bedrooms Total
|
4 |
|
Age
|
6 To 15 Years |
|
Amenities
|
Separate Heating Controls, Separate Electricity Meters |
|
Appliances
|
Water Heater |
|
Construction Style Attachment
|
Attached |
|
Cooling Type
|
Central Air Conditioning |
|
Exterior Finish
|
Brick |
|
Flooring Type
|
Hardwood |
|
Foundation Type
|
Unknown |
|
Half Bath Total
|
1 |
|
Heating Fuel
|
Natural Gas |
|
Heating Type
|
Forced Air |
|
Stories Total
|
3 |
|
Size Interior
|
1500 - 2000 Sqft |
|
Type
|
Row / Townhouse |
|
Utility Water
|
Municipal Water |
Parking
Land
|
Acreage
|
No |
|
Sewer
|
Sanitary Sewer |
Rooms
| Level |
Type |
Length |
Width |
Dimensions |
|
Second Level |
Kitchen |
3.2 m |
3.35 m |
3.2 m x 3.35 m |
|
Second Level |
Eating Area |
3.35 m |
2.15 m |
3.35 m x 2.15 m |
|
Second Level |
Study |
2.02 m |
0.75 m |
2.02 m x 0.75 m |
|
Third Level |
Primary Bedroom |
4.14 m |
4.27 m |
4.14 m x 4.27 m |
|
Third Level |
Bedroom 2 |
3.14 m |
3.04 m |
3.14 m x 3.04 m |
|
Third Level |
Bedroom 3 |
3.5 m |
2.6 m |
3.5 m x 2.6 m |
|
Main Level |
Primary Bedroom |
4.37 m |
4.2 m |
4.37 m x 4.2 m |
|
Main Level |
Laundry Room |
3.17 m |
1.66 m |
3.17 m x 1.66 m |
https://www.realtor.ca/real-estate/28158422/919-brassard-circle-milton-1038-wi-willmott-1038-wi-willmott
























