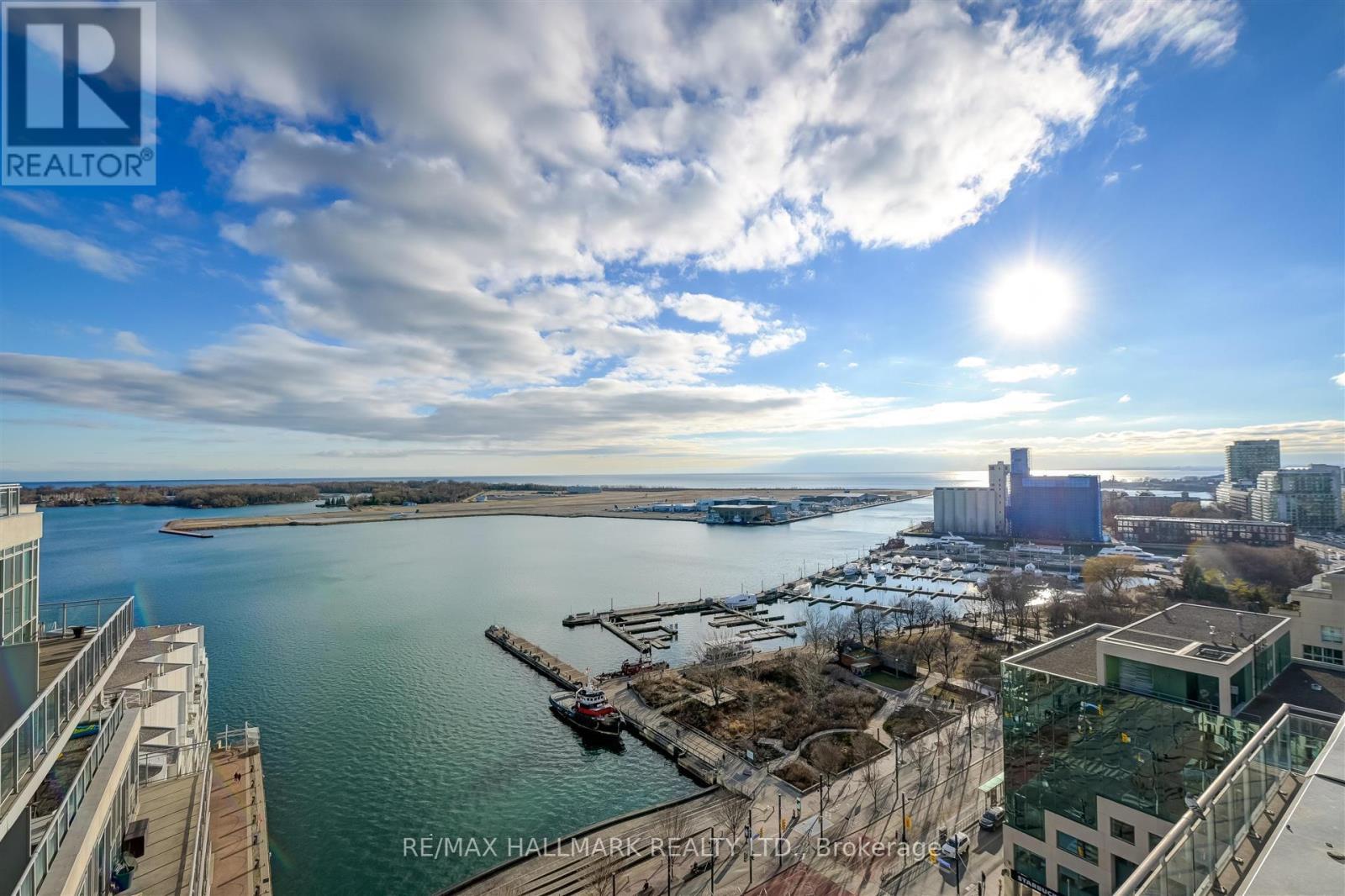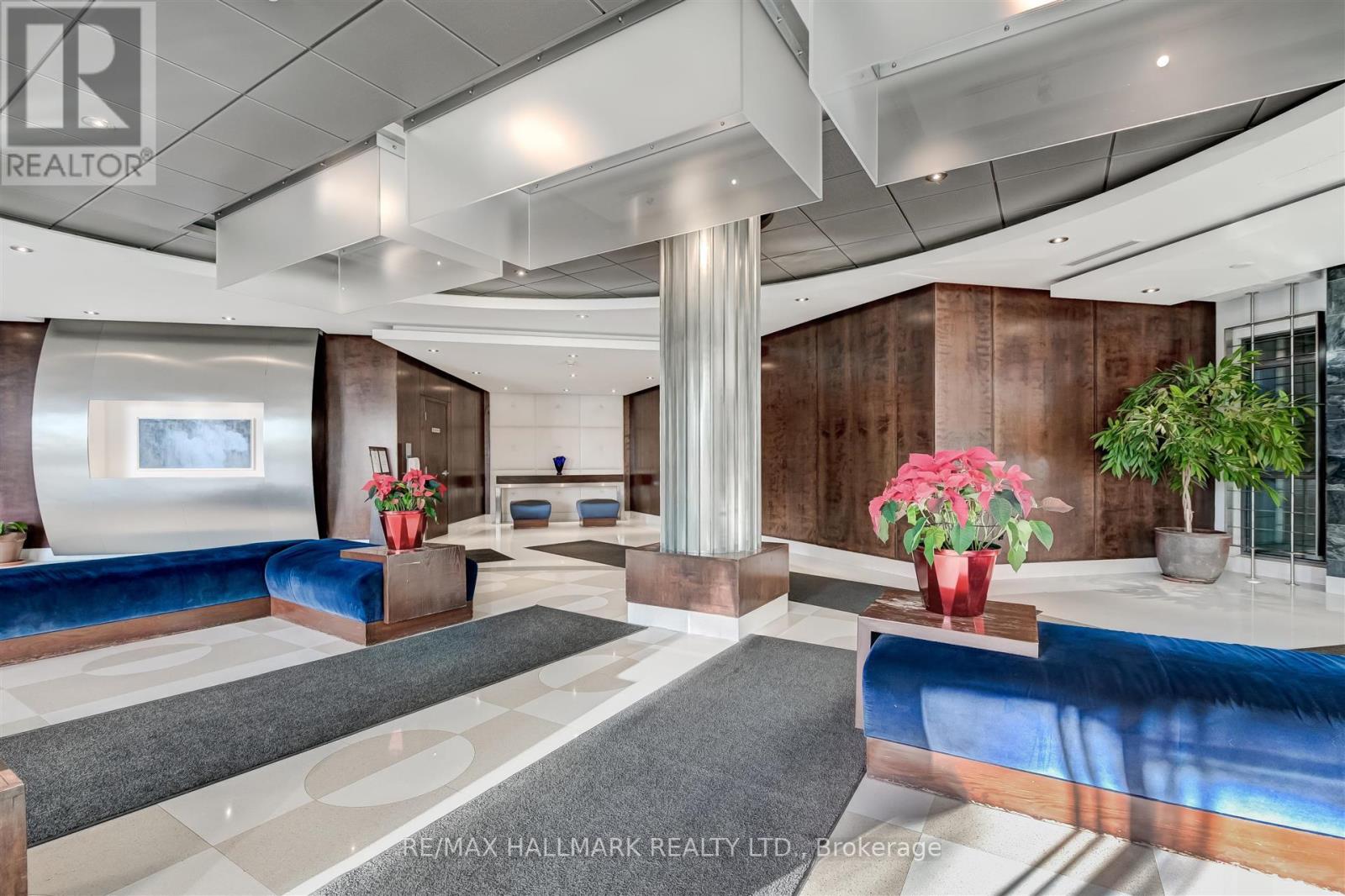919 - 410 Queens Quay W Toronto (Waterfront Communities), Ontario M5V 3T1
$599,000Maintenance, Common Area Maintenance, Heat, Electricity, Insurance, Water
$714.67 Monthly
Maintenance, Common Area Maintenance, Heat, Electricity, Insurance, Water
$714.67 MonthlyDiscover lakeside living at its best in Toronto's Waterfront neighbourhood! Our 1 bed, 1 bath suite at Aqua with charming waterfront view, perfectly positioned at Queens Quay West and Lower Spadina. Just steps from the lake and lush green spaces, with direct TTC access, this suite is a haven for those craving a vibrant city life amidst nature's beauty.Enjoy an open floor plan bathed in natural light, featuring a modern kitchen, and a bathroom with all the contemporary comforts, and ensuite laundry. Step out onto your charming balcony to soak in stunning views ofLake Ontario and the Harbour front. Aqua stands proudly with 16 floors of diverse living options. Beyond your door, a world of amenities awaits: a welcoming lobby, social spaces for entertainment, and more, all designed to enhance your lakeside living experience. Embrace this opportunity for a lifestyle where city vibrancy and tranquil waterfront living merge. Aqua is more than a residence; it's where your new life begins. **** EXTRAS **** Property was virtually staged. (id:50787)
Property Details
| MLS® Number | C9033357 |
| Property Type | Single Family |
| Community Name | Waterfront Communities C1 |
| Amenities Near By | Marina, Park, Public Transit |
| Community Features | Pet Restrictions |
| Features | Balcony |
| Water Front Type | Waterfront |
Building
| Bathroom Total | 1 |
| Bedrooms Above Ground | 1 |
| Bedrooms Total | 1 |
| Amenities | Security/concierge, Exercise Centre, Recreation Centre, Sauna, Visitor Parking |
| Appliances | Dishwasher, Dryer, Microwave, Refrigerator, Stove, Washer |
| Cooling Type | Central Air Conditioning |
| Exterior Finish | Concrete |
| Flooring Type | Laminate |
| Heating Fuel | Natural Gas |
| Heating Type | Forced Air |
| Type | Apartment |
Parking
| Underground |
Land
| Acreage | No |
| Land Amenities | Marina, Park, Public Transit |
Rooms
| Level | Type | Length | Width | Dimensions |
|---|---|---|---|---|
| Main Level | Living Room | 3.96 m | 2.92 m | 3.96 m x 2.92 m |
| Main Level | Dining Room | 2.58 m | 2.22 m | 2.58 m x 2.22 m |
| Main Level | Kitchen | 3.65 m | 1.7 m | 3.65 m x 1.7 m |
| Main Level | Primary Bedroom | 3.35 m | 2.92 m | 3.35 m x 2.92 m |





























