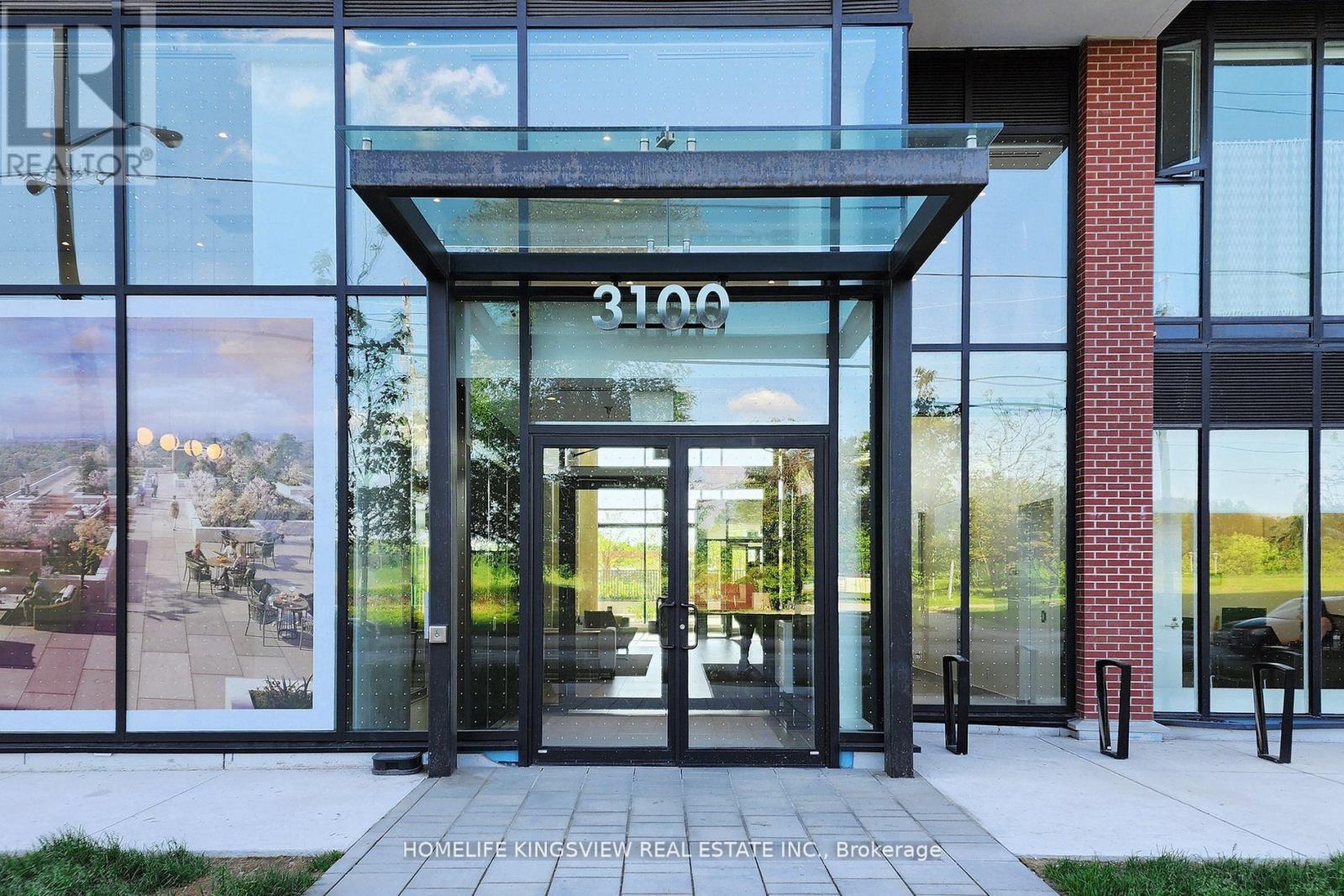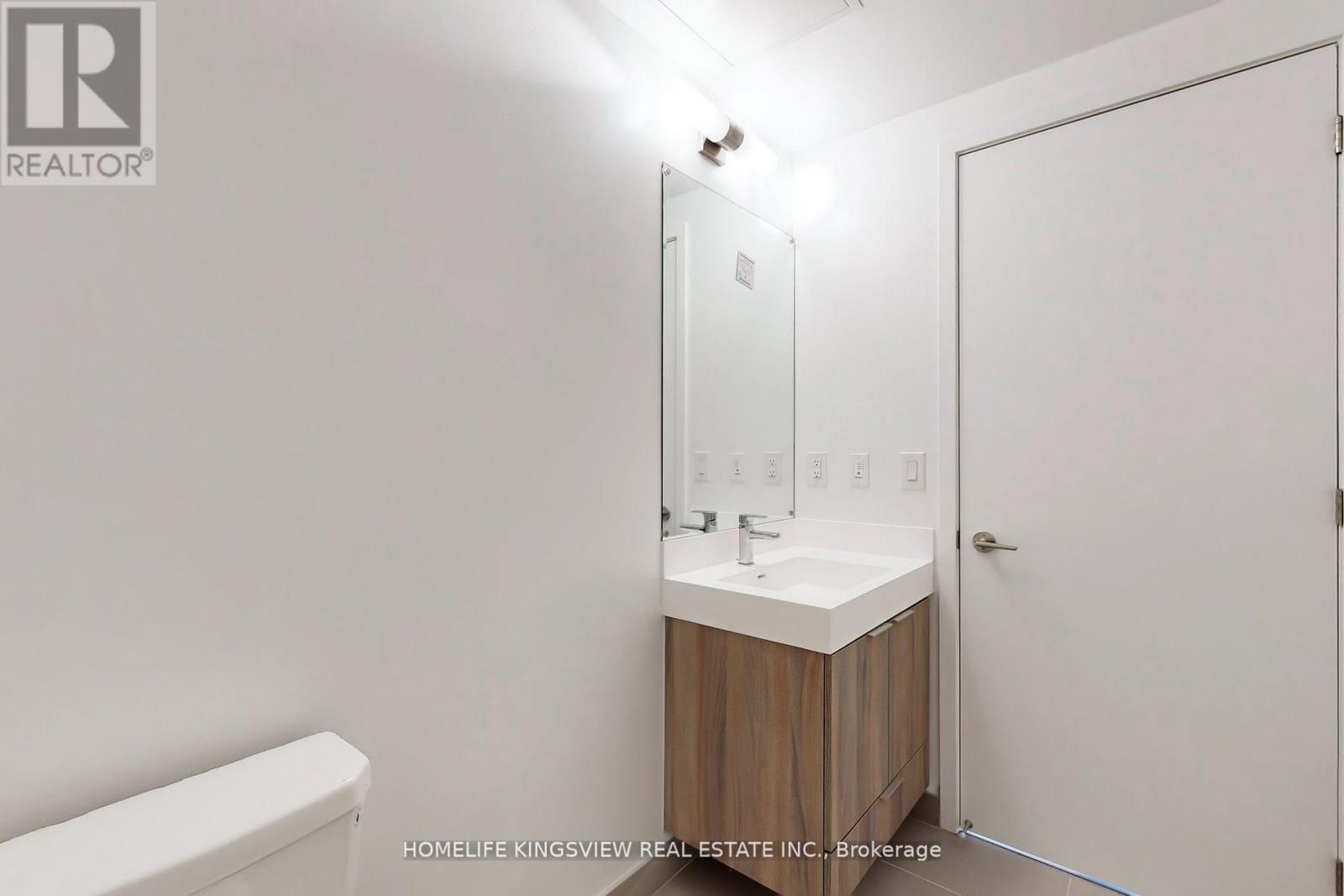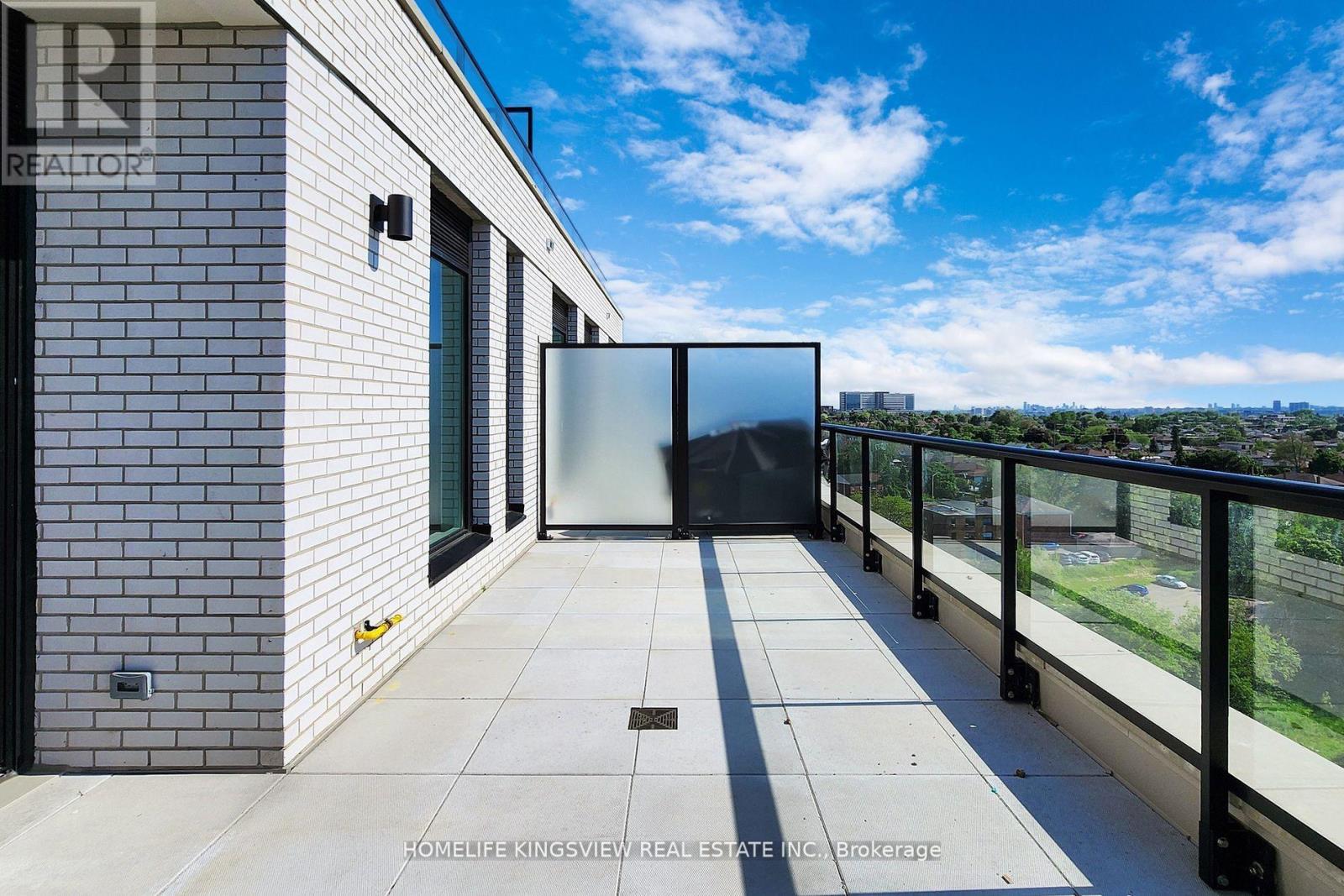2 Bedroom
1 Bathroom
Central Air Conditioning
Forced Air
$718,900
Keele Condos are steps away from Downsview Park, offering a beautiful natural setting with a ravine, biking routes, walking trails, and green spaces with scenic views. Public transit options, including Downsview and Wilson subway stations, are just minutes away, as well as Highway 401 and Yorkdale Mall. The 9th-floor suite features a large terrace with clear views. Building amenities include a state-of-the-art fitness center, a library with a lounge area, a media room, a sky terrace with BBQ facilities, a children's play area, a bike wash, and a pet wash. (id:50787)
Property Details
|
MLS® Number
|
W9298231 |
|
Property Type
|
Single Family |
|
Community Name
|
Downsview-Roding-CFB |
|
Amenities Near By
|
Hospital, Park, Place Of Worship, Public Transit |
|
Community Features
|
Pet Restrictions |
|
Parking Space Total
|
1 |
|
View Type
|
View |
Building
|
Bathroom Total
|
1 |
|
Bedrooms Above Ground
|
2 |
|
Bedrooms Total
|
2 |
|
Amenities
|
Security/concierge, Exercise Centre, Party Room, Storage - Locker |
|
Appliances
|
Dryer, Washer |
|
Cooling Type
|
Central Air Conditioning |
|
Exterior Finish
|
Brick, Concrete |
|
Fire Protection
|
Security Guard |
|
Flooring Type
|
Hardwood |
|
Heating Fuel
|
Natural Gas |
|
Heating Type
|
Forced Air |
|
Type
|
Apartment |
Parking
Land
|
Acreage
|
No |
|
Land Amenities
|
Hospital, Park, Place Of Worship, Public Transit |
Rooms
| Level |
Type |
Length |
Width |
Dimensions |
|
Main Level |
Foyer |
5.18 m |
1.49 m |
5.18 m x 1.49 m |
|
Main Level |
Bathroom |
2.74 m |
1.52 m |
2.74 m x 1.52 m |
|
Main Level |
Primary Bedroom |
3.05 m |
3.35 m |
3.05 m x 3.35 m |
|
Main Level |
Kitchen |
5.12 m |
2.1 m |
5.12 m x 2.1 m |
|
Main Level |
Living Room |
4.87 m |
3.87 m |
4.87 m x 3.87 m |
|
Main Level |
Bedroom 2 |
3.04 m |
3.04 m |
3.04 m x 3.04 m |
https://www.realtor.ca/real-estate/27362380/919-3100-keele-street-toronto-downsview-roding-cfb-downsview-roding-cfb




































