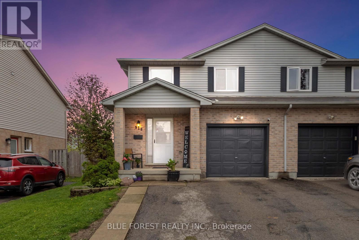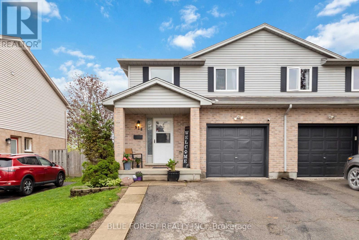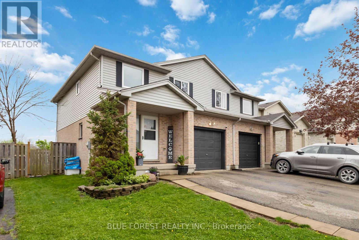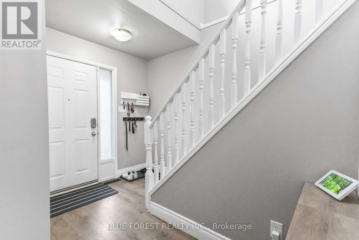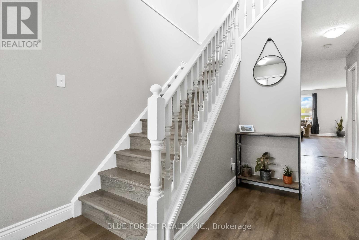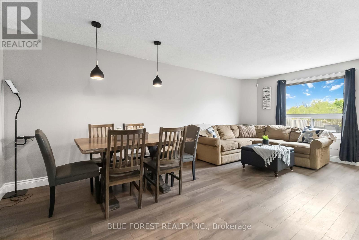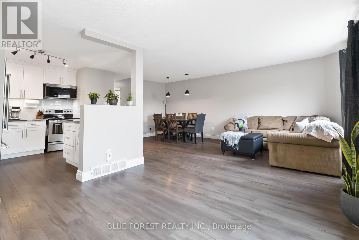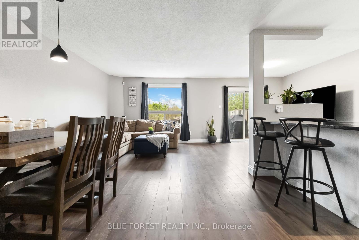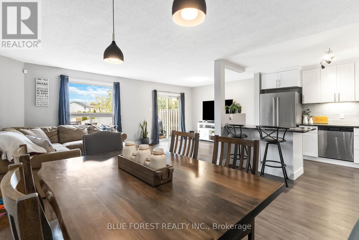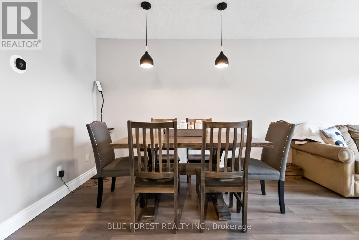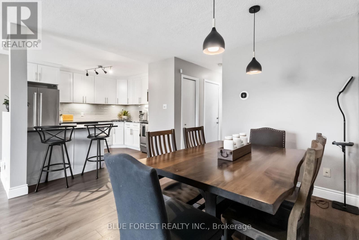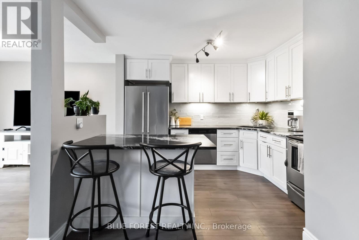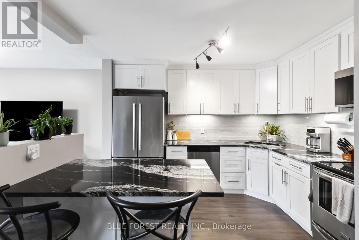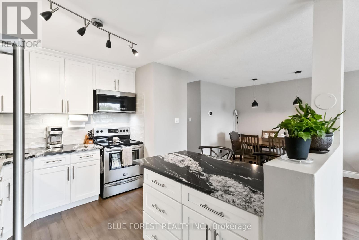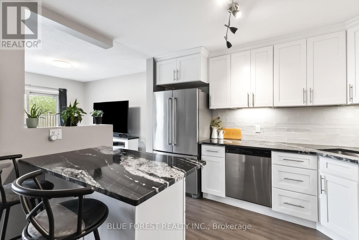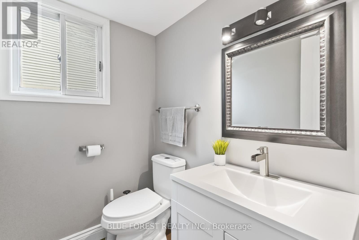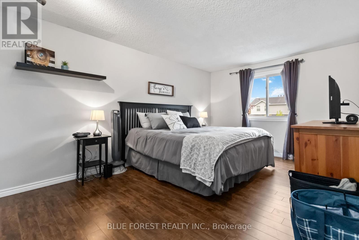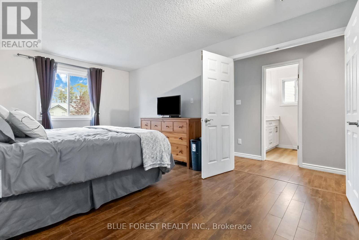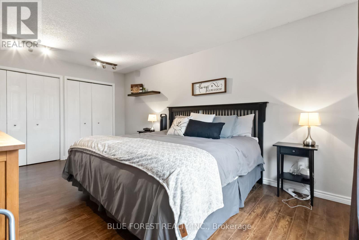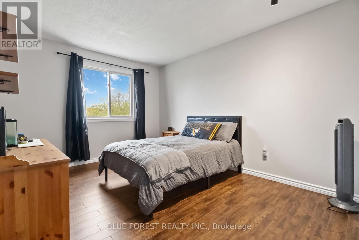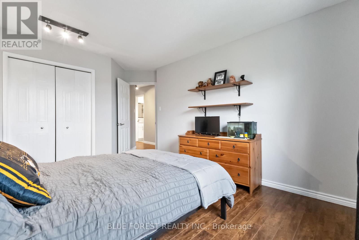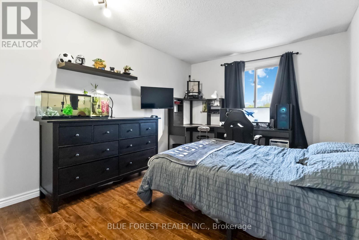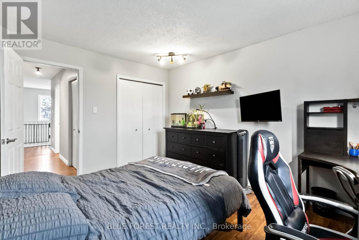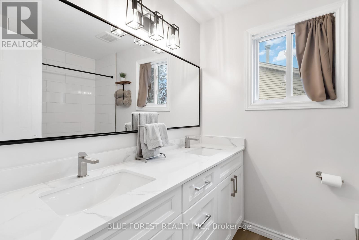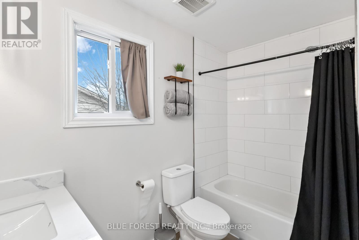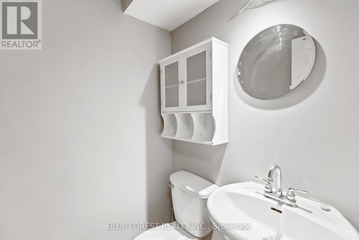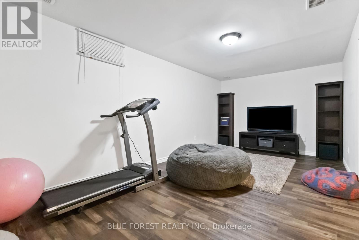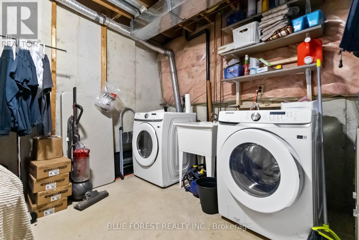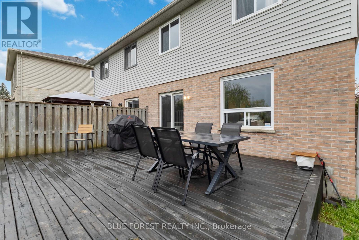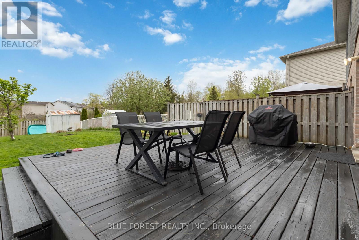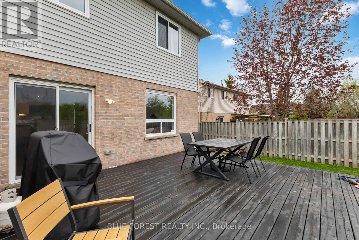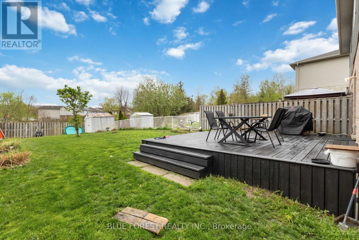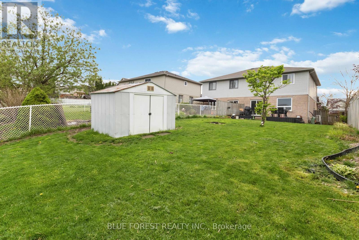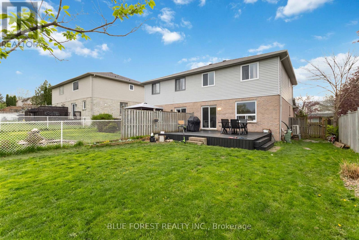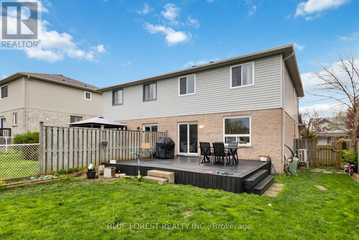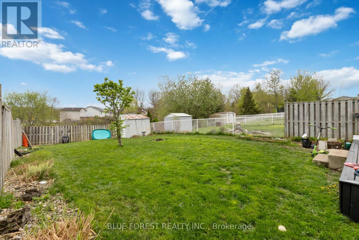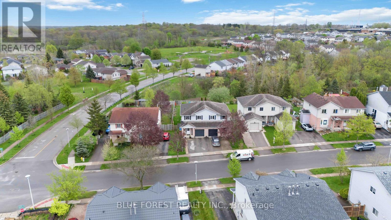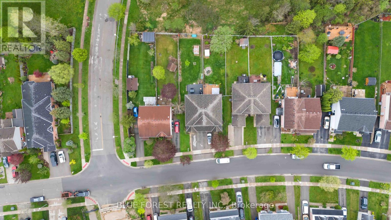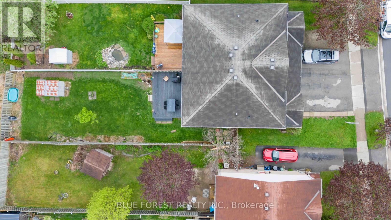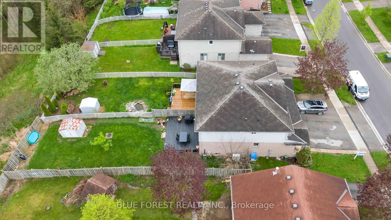3 Bedroom
3 Bathroom
Central Air Conditioning
Heat Pump
$615,000
Are you a first time home buyer, or looking to downsize? Welcome to 918 Shelborne St! This 2 storey semi detached home is located on a rare lot backing onto a beautiful ravine with view of Shelborne park from the back deck. Close to the 401, LHSC, shopping, and public transit. This home features an open concept main floor that is great for entertaining. Three generously sized bedrooms on the upper level, a fully finished basement and fully fenced yard. There are many updates that make this home move in ready. New kitchen cabinets that are ceiling height for plenty of storage and Granite counter tops (2021). Vinyl plank flooring in the basement (2022), most new windows throughout (2016), high efficiency furnace and A/C heat pump system (2023), Main floor and upstairs bath (2024) fresh paint throughout (2024). This home is one you won't want to miss!! (id:50787)
Property Details
|
MLS® Number
|
X8309794 |
|
Property Type
|
Single Family |
|
Community Name
|
South J |
|
Amenities Near By
|
Hospital, Park, Public Transit |
|
Community Features
|
School Bus |
|
Parking Space Total
|
3 |
Building
|
Bathroom Total
|
3 |
|
Bedrooms Above Ground
|
3 |
|
Bedrooms Total
|
3 |
|
Basement Development
|
Finished |
|
Basement Type
|
N/a (finished) |
|
Construction Style Attachment
|
Semi-detached |
|
Cooling Type
|
Central Air Conditioning |
|
Exterior Finish
|
Brick, Vinyl Siding |
|
Heating Fuel
|
Natural Gas |
|
Heating Type
|
Heat Pump |
|
Stories Total
|
2 |
|
Type
|
House |
Parking
Land
|
Acreage
|
No |
|
Land Amenities
|
Hospital, Park, Public Transit |
|
Size Irregular
|
30.2 X 148.3 Ft |
|
Size Total Text
|
30.2 X 148.3 Ft |
Rooms
| Level |
Type |
Length |
Width |
Dimensions |
|
Second Level |
Primary Bedroom |
5.28 m |
3.35 m |
5.28 m x 3.35 m |
|
Second Level |
Bedroom 2 |
3.07 m |
3.99 m |
3.07 m x 3.99 m |
|
Second Level |
Bedroom 3 |
3.17 m |
4.01 m |
3.17 m x 4.01 m |
|
Second Level |
Bathroom |
|
|
Measurements not available |
|
Basement |
Bathroom |
|
|
Measurements not available |
|
Basement |
Family Room |
6.12 m |
3.81 m |
6.12 m x 3.81 m |
|
Basement |
Laundry Room |
3.3 m |
3.51 m |
3.3 m x 3.51 m |
|
Main Level |
Kitchen |
3.51 m |
2.59 m |
3.51 m x 2.59 m |
|
Main Level |
Dining Room |
3.35 m |
1.88 m |
3.35 m x 1.88 m |
|
Main Level |
Living Room |
6.32 m |
3.07 m |
6.32 m x 3.07 m |
|
Main Level |
Bathroom |
|
|
-1 |
Utilities
|
Sewer
|
Installed |
|
Natural Gas
|
Installed |
|
Electricity
|
Installed |
|
Cable
|
Installed |
https://www.realtor.ca/real-estate/26853063/918-shelborne-st-london-south-j

