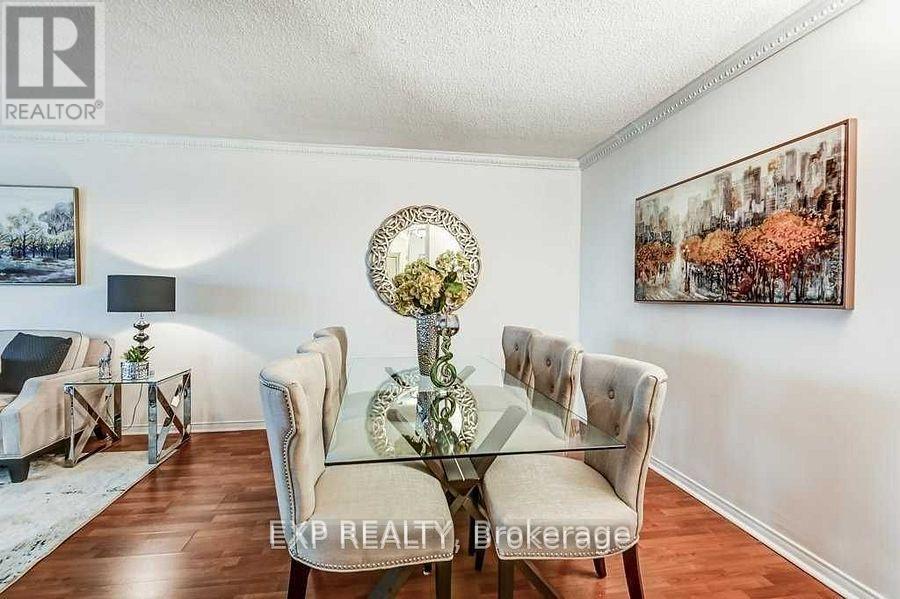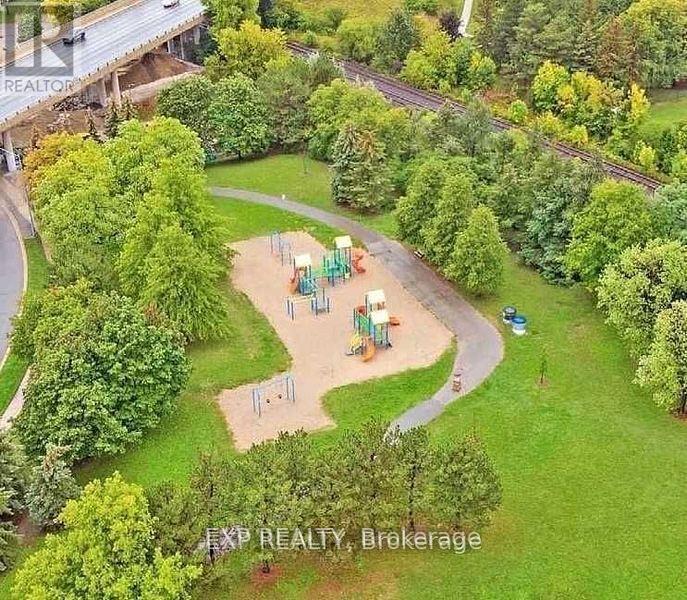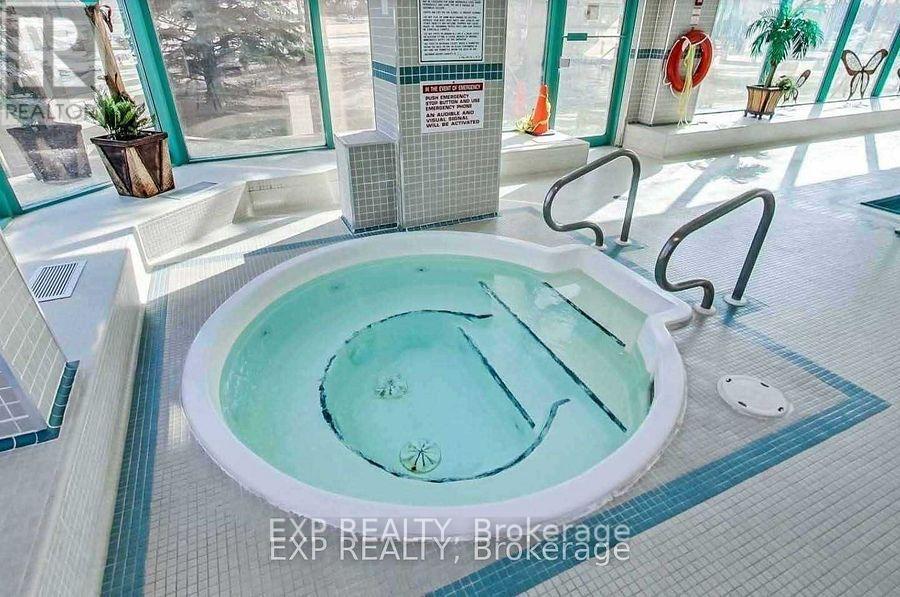3 Bedroom
2 Bathroom
1000 - 1199 sqft
Central Air Conditioning
Forced Air
$3,300 Monthly
Prestigious Landmark Bldg In Thornhill, Bright & Spacious 2 Bdrm +Den Unit In. Unique Lay-Out With South East Exp Impressive Size Prim Bedroom, W/I Closet And Ensuite Bath, Open Concept Liv & Din Rms, Lot Of Windows South Facing Sun Room, Updated Kitchen With Granite Countertop, Ceramic Back-Splash, S/S Appliances And Cozy Breakfast Area. Ample Common Facilities,Indoor Pool,Sauna Exercise Room,Sqaush & Tennis Courts, Concierge. Great Management. Move In Conditons Utilizes Inclusive, St. Robert Catholic School Area *Step To Supermarket And Plaza, One Parking One Locker, Facing To Tennis Court Not Facing Rail Road (id:50787)
Property Details
|
MLS® Number
|
N12127805 |
|
Property Type
|
Single Family |
|
Community Name
|
Aileen-Willowbrook |
|
Community Features
|
Pets Not Allowed |
|
Features
|
Balcony, Carpet Free |
|
Parking Space Total
|
1 |
|
Structure
|
Squash & Raquet Court |
Building
|
Bathroom Total
|
2 |
|
Bedrooms Above Ground
|
2 |
|
Bedrooms Below Ground
|
1 |
|
Bedrooms Total
|
3 |
|
Age
|
16 To 30 Years |
|
Amenities
|
Storage - Locker |
|
Cooling Type
|
Central Air Conditioning |
|
Exterior Finish
|
Concrete |
|
Flooring Type
|
Laminate, Ceramic |
|
Heating Fuel
|
Natural Gas |
|
Heating Type
|
Forced Air |
|
Size Interior
|
1000 - 1199 Sqft |
|
Type
|
Apartment |
Parking
Land
Rooms
| Level |
Type |
Length |
Width |
Dimensions |
|
Flat |
Living Room |
4.8 m |
3.31 m |
4.8 m x 3.31 m |
|
Flat |
Dining Room |
3.31 m |
2.73 m |
3.31 m x 2.73 m |
|
Flat |
Kitchen |
3.15 m |
2.46 m |
3.15 m x 2.46 m |
|
Flat |
Eating Area |
3.05 m |
2.78 m |
3.05 m x 2.78 m |
|
Flat |
Primary Bedroom |
3.92 m |
3.34 m |
3.92 m x 3.34 m |
|
Flat |
Bedroom 2 |
4.5 m |
2.68 m |
4.5 m x 2.68 m |
|
Flat |
Solarium |
4.02 m |
2.71 m |
4.02 m x 2.71 m |
https://www.realtor.ca/real-estate/28267584/918-7805-bayview-avenue-markham-aileen-willowbrook-aileen-willowbrook









































