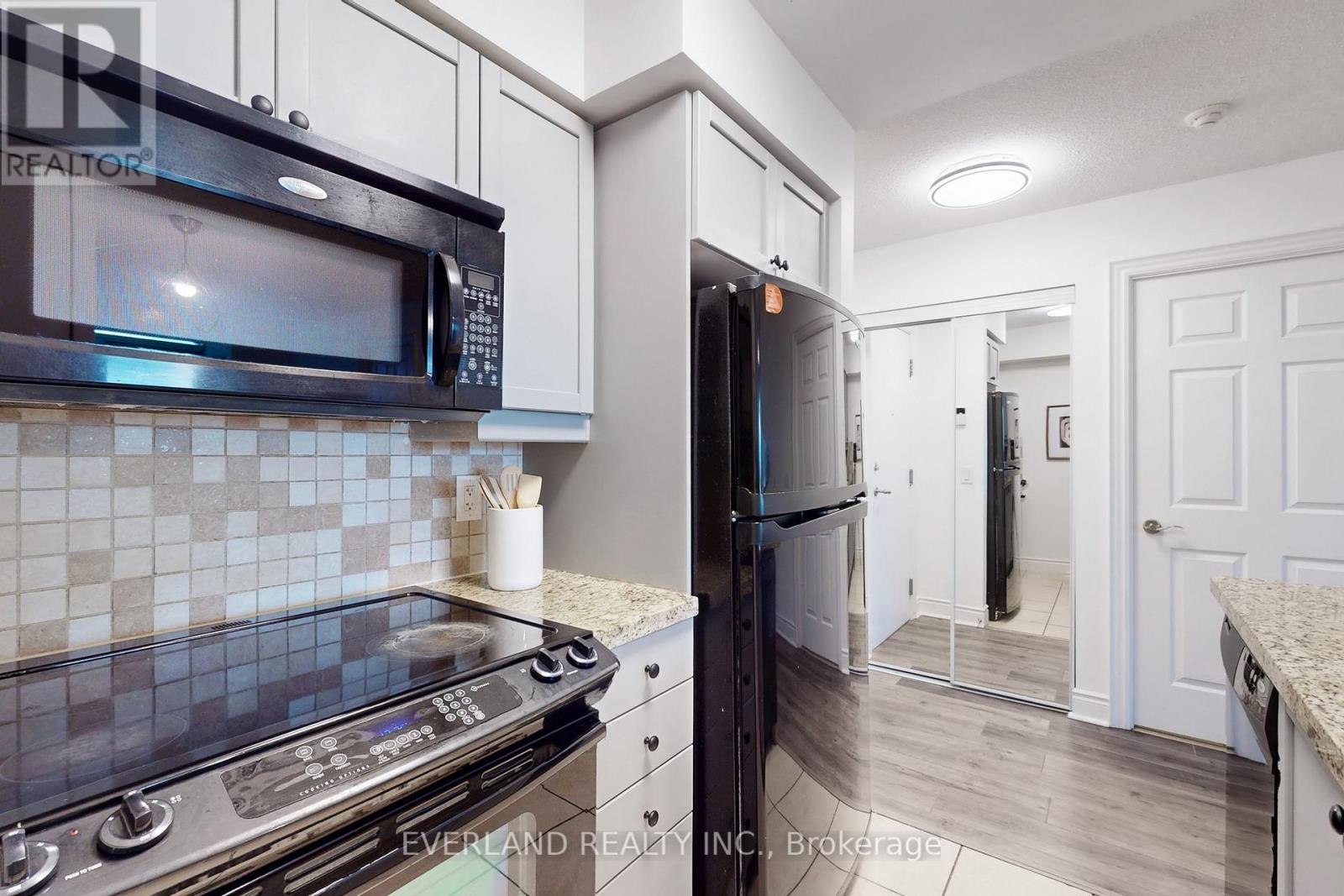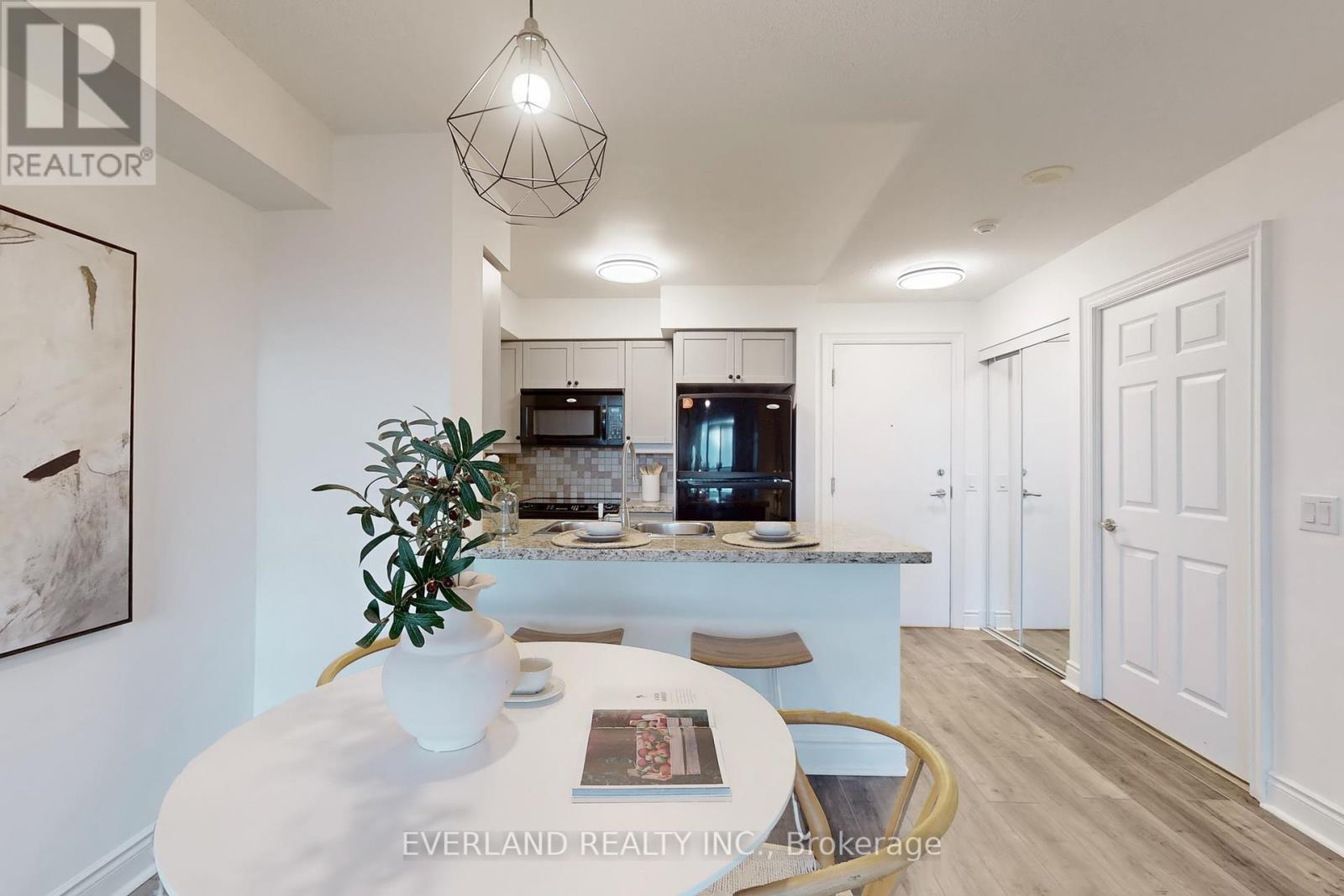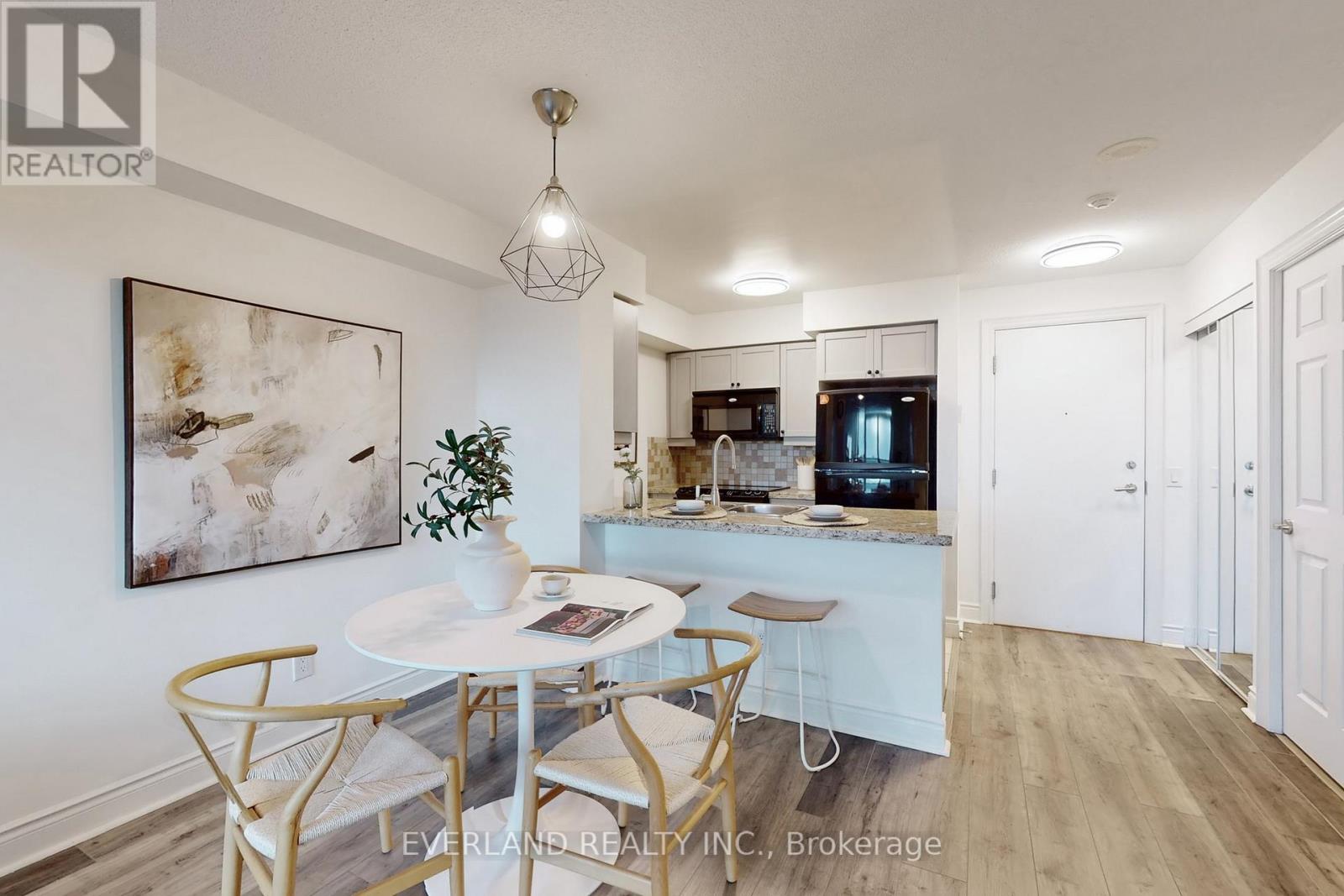289-597-1980
infolivingplus@gmail.com
918 - 25 Greenview Avenue Toronto (Newtonbrook West), Ontario M2M 1R2
2 Bedroom
2 Bathroom
800 - 899 sqft
Central Air Conditioning
Forced Air
$798,000Maintenance, Common Area Maintenance, Heat, Insurance, Parking, Water
$676.60 Monthly
Maintenance, Common Area Maintenance, Heat, Insurance, Parking, Water
$676.60 MonthlyExcellent Location In Heart Of North York. Luxury Tridel Built 2 bedrooms 2 washrooms At Yonge/Finch825sqft. Perfect Layout. Bright And Spacious west view. Open Concept Living Rm Combined With Dining Rm And W/O To Open Balcony. Oversized Primary Bedroom Boasts 4Pc Ensuite & Walk-In Closet.Newly paint wall and floor, Gourmet Kitchen Features Granite Countertops, 24 Concierge. 2 Storey Grand Lobby Loaded With Indoor Pool, Library,Gym Room, Party Room, Guest Suites. Steps To Finch Subway. Easy Access To 401, shop, restaurants, and much more!!! (id:50787)
Property Details
| MLS® Number | C12074573 |
| Property Type | Single Family |
| Neigbourhood | Newtonbrook West |
| Community Name | Newtonbrook West |
| Amenities Near By | Park, Public Transit, Schools |
| Community Features | Pet Restrictions |
| Features | Balcony, Carpet Free, In Suite Laundry |
| Parking Space Total | 1 |
| View Type | View |
Building
| Bathroom Total | 2 |
| Bedrooms Above Ground | 2 |
| Bedrooms Total | 2 |
| Amenities | Security/concierge, Exercise Centre, Party Room, Visitor Parking, Storage - Locker |
| Appliances | Dishwasher, Dryer, Microwave, Stove, Washer, Refrigerator |
| Cooling Type | Central Air Conditioning |
| Exterior Finish | Concrete |
| Flooring Type | Laminate, Ceramic |
| Heating Fuel | Natural Gas |
| Heating Type | Forced Air |
| Size Interior | 800 - 899 Sqft |
| Type | Apartment |
Parking
| Underground | |
| Garage |
Land
| Acreage | No |
| Land Amenities | Park, Public Transit, Schools |
Rooms
| Level | Type | Length | Width | Dimensions |
|---|---|---|---|---|
| Main Level | Living Room | 5.48 m | 3.05 m | 5.48 m x 3.05 m |
| Main Level | Dining Room | 5.48 m | 3.05 m | 5.48 m x 3.05 m |
| Main Level | Kitchen | 2.42 m | 2.36 m | 2.42 m x 2.36 m |
| Main Level | Primary Bedroom | 3.96 m | 3.05 m | 3.96 m x 3.05 m |
| Main Level | Bedroom 2 | 4.11 m | 2.75 m | 4.11 m x 2.75 m |

















































