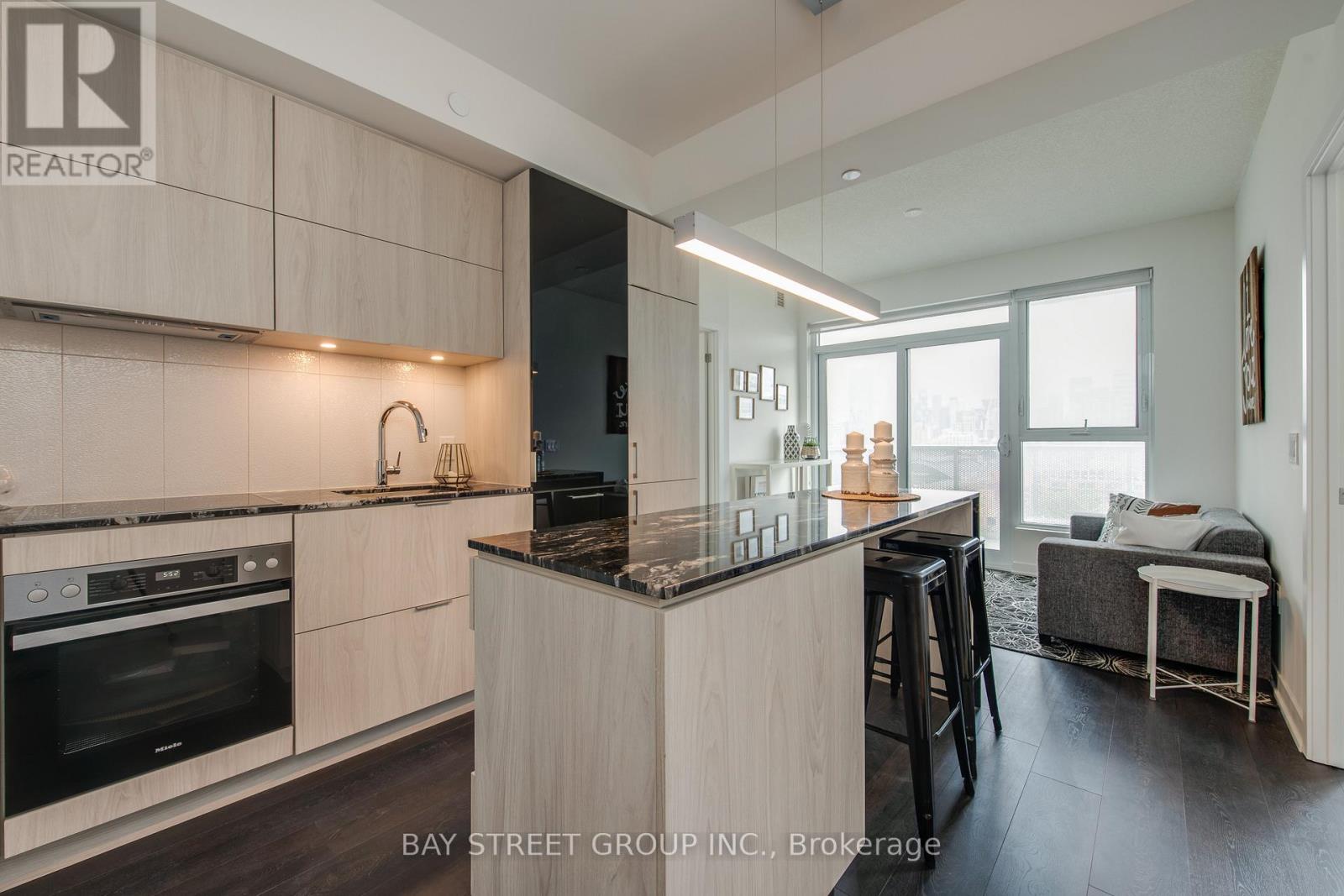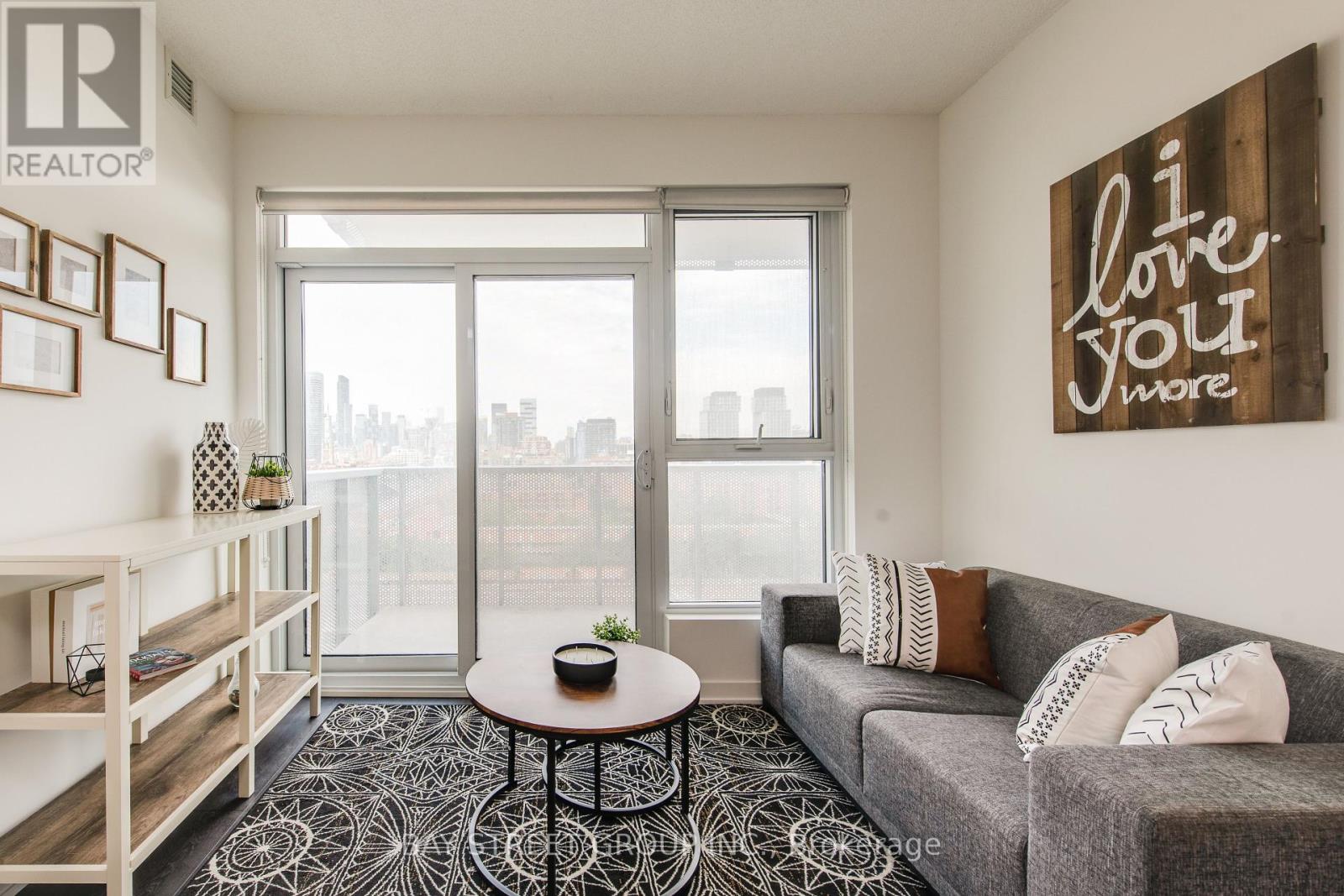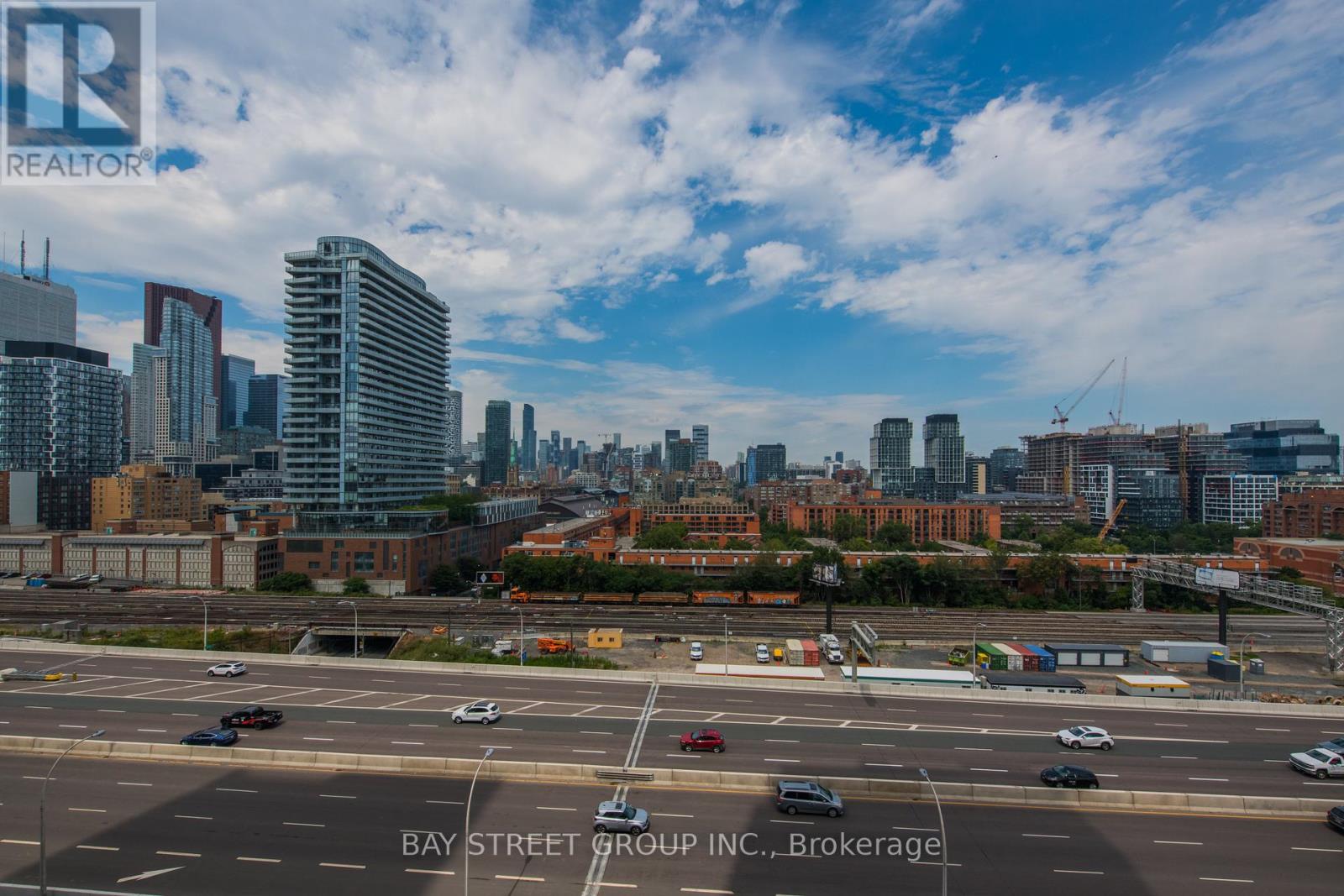2 Bedroom
2 Bathroom
600 - 699 sqft
Central Air Conditioning
Forced Air
$3,000 Monthly
Gorgeous 2Bd + 2Bth W/ Parking In Downtown! No Wasted Space, $$$ Upgrades Throughout Including The Countertop, Showers, And Blinds! The Functional Split Layout Provides Good Privacy For The Residents. Great City Views, Gourmet Kitchen With Centre Island, Miele Built-In Appliances! Main Bedroom Has Tall Windows & 3Pc En-Suite Bath. Excellent Location: Heart Of Waterfront Community, Steps To Waterfront Trail, Shops, Loblaws, Sugar Beach, Lakefront! Easy Access To Gardiner And Lakeshore! Super Convenient Place To Live. (id:50787)
Property Details
|
MLS® Number
|
C12105028 |
|
Property Type
|
Single Family |
|
Community Name
|
Waterfront Communities C8 |
|
Amenities Near By
|
Beach, Public Transit |
|
Community Features
|
Pet Restrictions |
|
Features
|
Balcony, Carpet Free |
|
Parking Space Total
|
1 |
|
Structure
|
Tennis Court |
|
View Type
|
View, City View |
Building
|
Bathroom Total
|
2 |
|
Bedrooms Above Ground
|
2 |
|
Bedrooms Total
|
2 |
|
Age
|
0 To 5 Years |
|
Amenities
|
Security/concierge, Exercise Centre, Party Room, Storage - Locker |
|
Appliances
|
Intercom, Oven - Built-in, Dryer, Microwave, Stove, Washer, Refrigerator |
|
Cooling Type
|
Central Air Conditioning |
|
Exterior Finish
|
Concrete |
|
Flooring Type
|
Laminate |
|
Heating Fuel
|
Natural Gas |
|
Heating Type
|
Forced Air |
|
Size Interior
|
600 - 699 Sqft |
|
Type
|
Apartment |
Parking
Land
|
Acreage
|
No |
|
Land Amenities
|
Beach, Public Transit |
Rooms
| Level |
Type |
Length |
Width |
Dimensions |
|
Ground Level |
Kitchen |
3.09 m |
3 m |
3.09 m x 3 m |
|
Ground Level |
Living Room |
3.28 m |
2.82 m |
3.28 m x 2.82 m |
|
Ground Level |
Primary Bedroom |
2.82 m |
2.82 m |
2.82 m x 2.82 m |
|
Ground Level |
Bedroom 2 |
2.6 m |
2.69 m |
2.6 m x 2.69 m |
https://www.realtor.ca/real-estate/28217442/918-20-richardson-street-toronto-waterfront-communities-waterfront-communities-c8


































