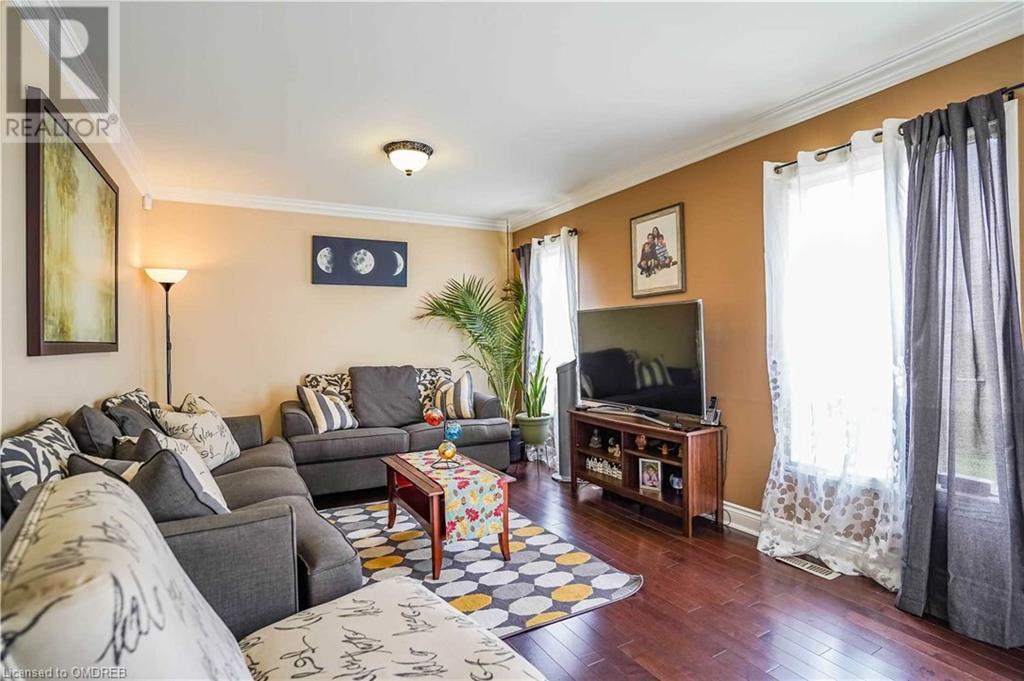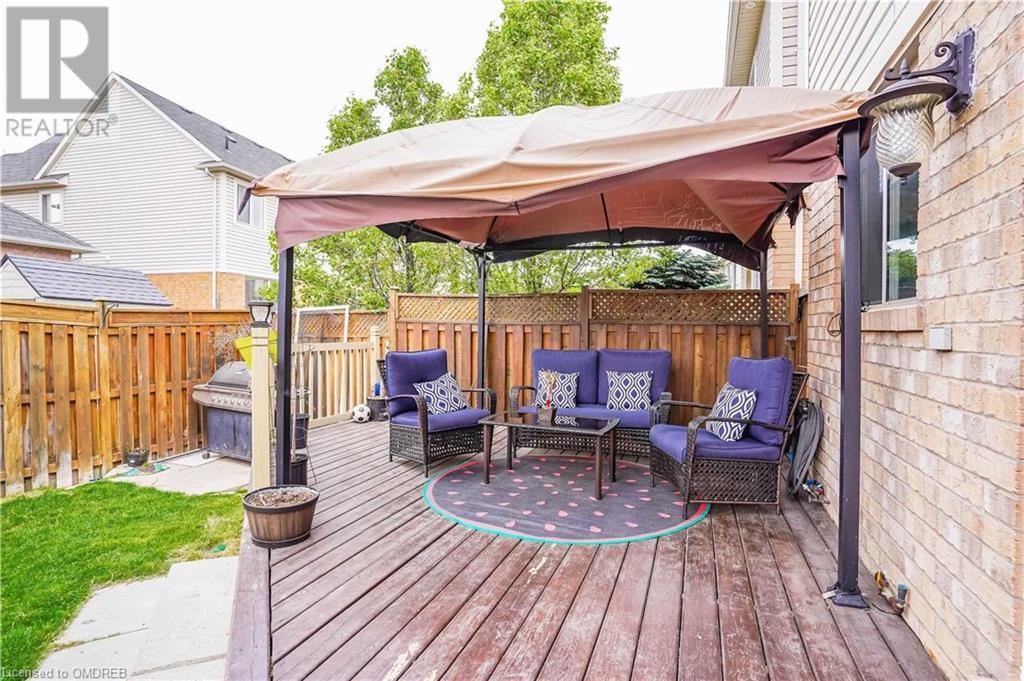5 Bedroom
4 Bathroom
1665 sqft
2 Level
Central Air Conditioning
Forced Air
$3,800 Monthly
Don't miss this One Of A Kind 4 + 1 Bedroom Detached Home Available In High Demand Area. Huge Living/Dining Room W/ Dark Gleaming Hardwood Floors. Large Windows For Maximum Sun Exposure. Bright Open Concept Family Room W/ Dark Hardwood Floors. Modern Stunning Kitchen W/ White Cabinetry, Stainless Steel Appliances, Gas Stove, Double Sink, & Centre Island W/ Pendant Lights. Breakfast Area W/ Walk-Out To Fully Fenced Backyard W/ Pergola. Second Floor Offers 4 Bedrooms & Convenient Laundry Room. Master W/ His/Hers Closets & 4Pc Ensuite. Fully Finished Bsmt W/ Large Rec Area, 1 Bedroom W/ 3Pc Ensuite & Ample Storage Space. Close To Schools, Grocery Store, Hospital And Major Hwys. (id:50787)
Property Details
|
MLS® Number
|
40661862 |
|
Property Type
|
Single Family |
|
Amenities Near By
|
Hospital, Park, Place Of Worship, Playground, Schools |
|
Parking Space Total
|
3 |
Building
|
Bathroom Total
|
4 |
|
Bedrooms Above Ground
|
4 |
|
Bedrooms Below Ground
|
1 |
|
Bedrooms Total
|
5 |
|
Appliances
|
Dishwasher, Dryer, Refrigerator, Washer, Hood Fan, Window Coverings |
|
Architectural Style
|
2 Level |
|
Basement Development
|
Finished |
|
Basement Type
|
Full (finished) |
|
Construction Style Attachment
|
Detached |
|
Cooling Type
|
Central Air Conditioning |
|
Exterior Finish
|
Other |
|
Fixture
|
Ceiling Fans |
|
Foundation Type
|
Unknown |
|
Half Bath Total
|
1 |
|
Heating Type
|
Forced Air |
|
Stories Total
|
2 |
|
Size Interior
|
1665 Sqft |
|
Type
|
House |
|
Utility Water
|
Municipal Water |
Parking
Land
|
Acreage
|
No |
|
Land Amenities
|
Hospital, Park, Place Of Worship, Playground, Schools |
|
Sewer
|
Municipal Sewage System |
|
Size Depth
|
80 Ft |
|
Size Frontage
|
36 Ft |
|
Size Total Text
|
Unknown |
|
Zoning Description
|
Rmd 1*59 |
Rooms
| Level |
Type |
Length |
Width |
Dimensions |
|
Second Level |
4pc Bathroom |
|
|
Measurements not available |
|
Second Level |
4pc Bathroom |
|
|
Measurements not available |
|
Second Level |
Bedroom |
|
|
10'0'' x 9'0'' |
|
Second Level |
Bedroom |
|
|
11'0'' x 9'0'' |
|
Second Level |
Bedroom |
|
|
11'0'' x 9'0'' |
|
Second Level |
Primary Bedroom |
|
|
14'0'' x 11'0'' |
|
Basement |
3pc Bathroom |
|
|
Measurements not available |
|
Basement |
Recreation Room |
|
|
Measurements not available |
|
Basement |
Bedroom |
|
|
10'0'' x 9'0'' |
|
Main Level |
2pc Bathroom |
|
|
Measurements not available |
|
Main Level |
Kitchen |
|
|
14'0'' x 10'0'' |
|
Main Level |
Family Room |
|
|
20'0'' x 9'0'' |
|
Main Level |
Living Room/dining Room |
|
|
Measurements not available |
https://www.realtor.ca/real-estate/27531391/917-yates-drive-milton





























