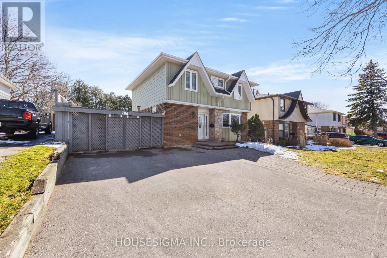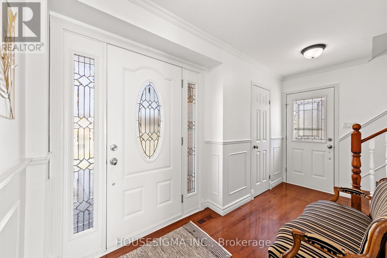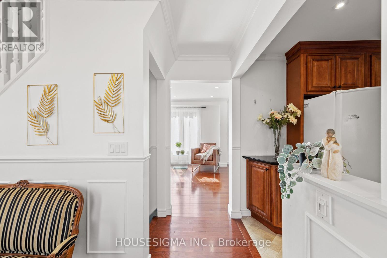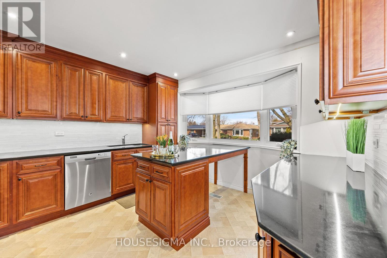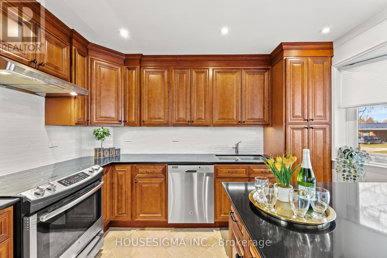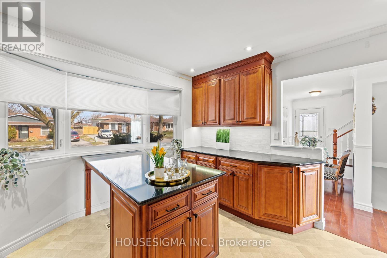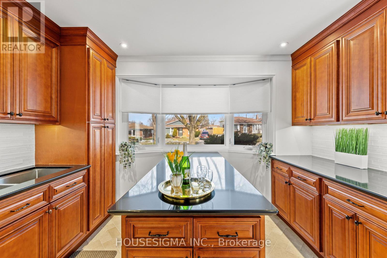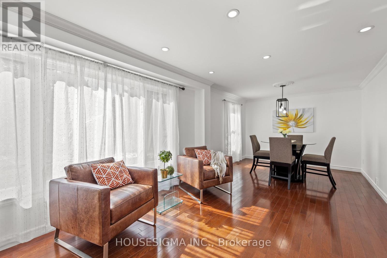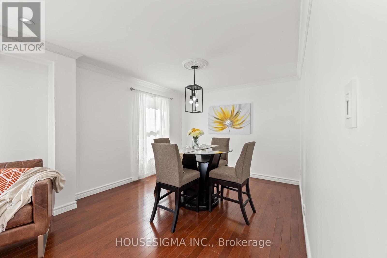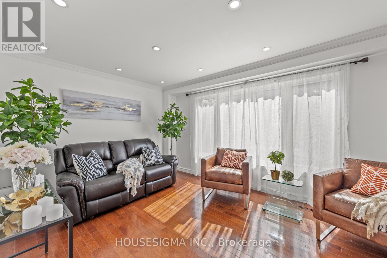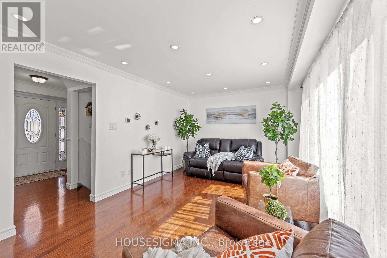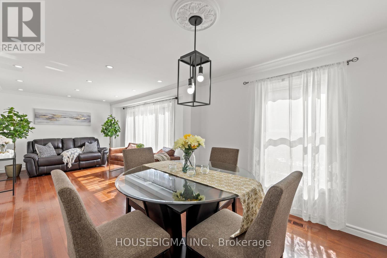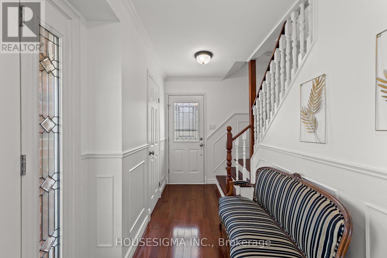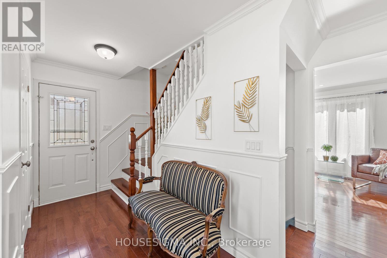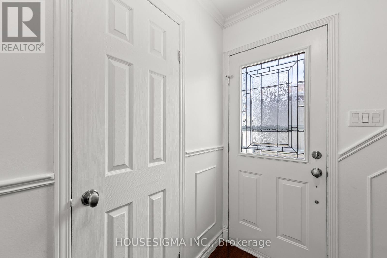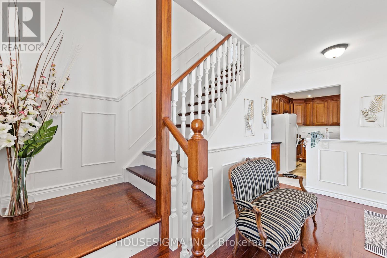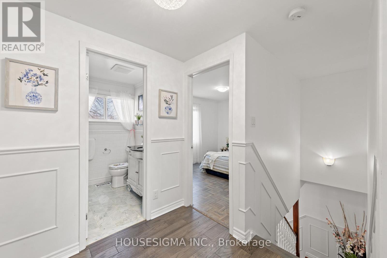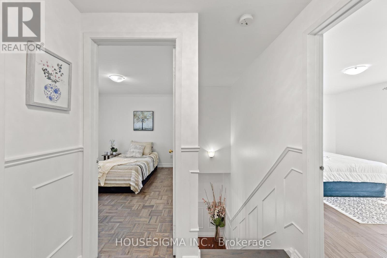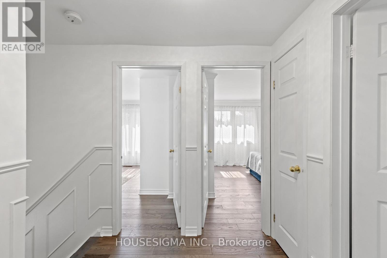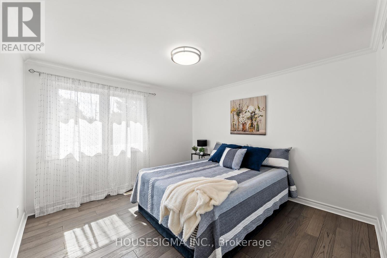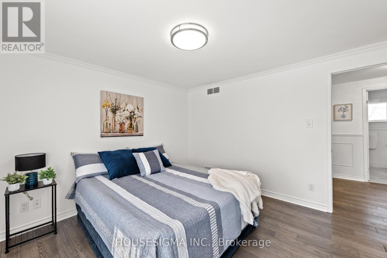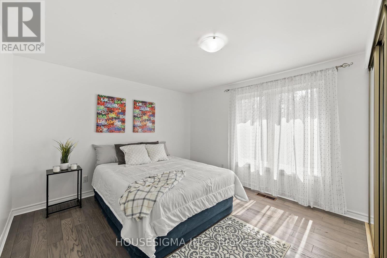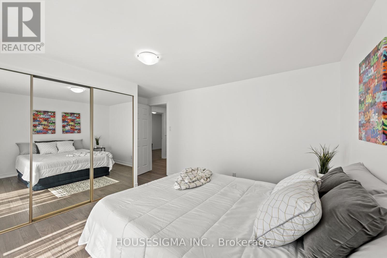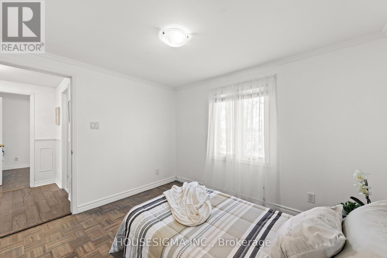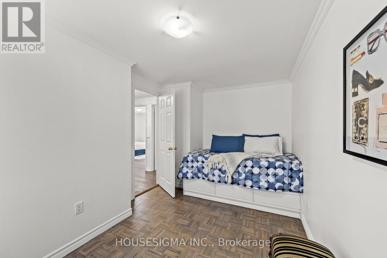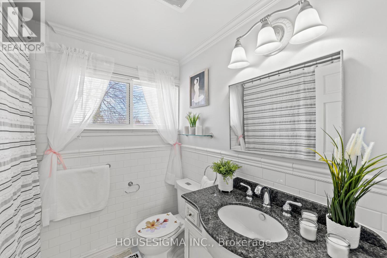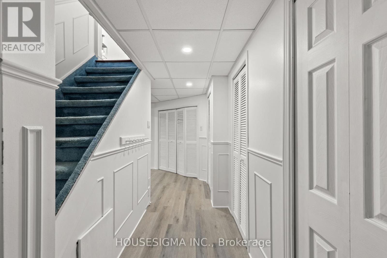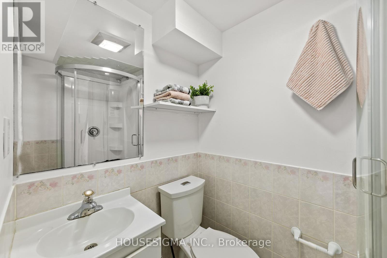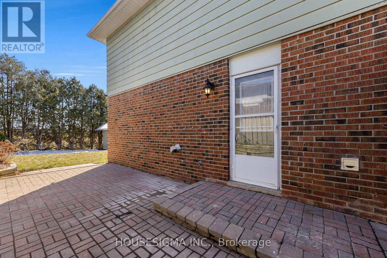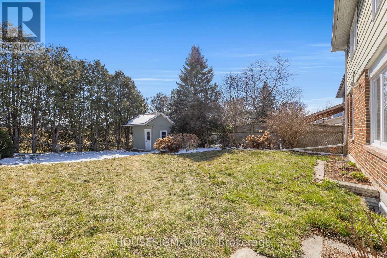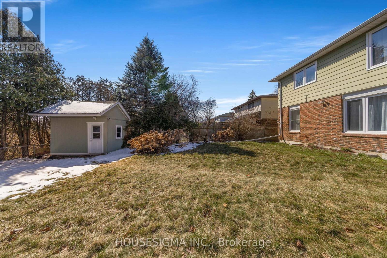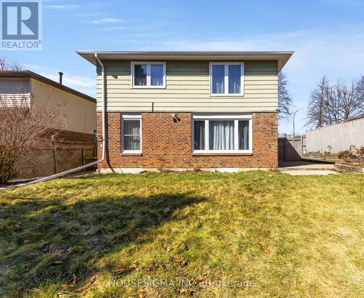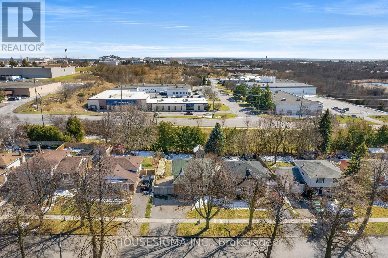5 Bedroom
3 Bathroom
Central Air Conditioning
Forced Air
$912,888
Location! Location! Location! Welcome Home! This Impressive Neighbourhood Is Nestled In Sought After Downtown Whitby, A Lovely Mature Tree-Lined Street, Where Homes are Rarely Offered For Sale. Close to HWY 401/Downtown, Go Station, and All Major Amenities. Sitting On A Fabulous 50 Foot Pool Size Lot. This Beauty Features 4 Bedrooms, 3 Baths, With Private Yard Backing Onto To Burns St. E. Truly Pride of Home Ownership. Boasting Spacious Eat-In Kitchen, With Quartz Countertops, Open Concept L/D Rooms With Portlights, Spacious Bedrooms O/L Backyard and Front yard, Shed With Hydro, Finished Basement. Updates Include Windows LR/ PB/ 2B/ Bathroom (U) 2021; Furnace/Thermostat 2022; Hardwood Floor PB/2B and Hallway 2021, Freshly Painted 2024; New Shower BSMT Bathroom 2024. This Beauty Will Not Disappoint, Just Move In & Enjoy! **** EXTRAS **** Central Vacuum, Freezer (Bsmt), Clothes Washer and Dryer, B/I S/S Dishwasher, S/S Stove, S/S Range Hood Fridge, All Window Coverings and Electrical Light Fixtures. (id:50787)
Property Details
|
MLS® Number
|
E8237498 |
|
Property Type
|
Single Family |
|
Community Name
|
Downtown Whitby |
|
Amenities Near By
|
Park, Public Transit, Schools |
|
Community Features
|
School Bus |
|
Features
|
Wooded Area |
|
Parking Space Total
|
2 |
Building
|
Bathroom Total
|
3 |
|
Bedrooms Above Ground
|
4 |
|
Bedrooms Below Ground
|
1 |
|
Bedrooms Total
|
5 |
|
Basement Development
|
Finished |
|
Basement Type
|
N/a (finished) |
|
Construction Style Attachment
|
Detached |
|
Cooling Type
|
Central Air Conditioning |
|
Exterior Finish
|
Aluminum Siding, Brick |
|
Heating Fuel
|
Natural Gas |
|
Heating Type
|
Forced Air |
|
Stories Total
|
2 |
|
Type
|
House |
Land
|
Acreage
|
No |
|
Land Amenities
|
Park, Public Transit, Schools |
|
Size Irregular
|
50.05 X 106.1 Ft |
|
Size Total Text
|
50.05 X 106.1 Ft |
Rooms
| Level |
Type |
Length |
Width |
Dimensions |
|
Second Level |
Primary Bedroom |
4.4 m |
3.41 m |
4.4 m x 3.41 m |
|
Second Level |
Bedroom 2 |
3.66 m |
3.41 m |
3.66 m x 3.41 m |
|
Second Level |
Bedroom 3 |
3.08 m |
2.83 m |
3.08 m x 2.83 m |
|
Second Level |
Bedroom 4 |
3.68 m |
2.65 m |
3.68 m x 2.65 m |
|
Basement |
Recreational, Games Room |
7.92 m |
3.05 m |
7.92 m x 3.05 m |
|
Basement |
Laundry Room |
|
|
Measurements not available |
|
Main Level |
Foyer |
|
|
Measurements not available |
|
Ground Level |
Kitchen |
3.54 m |
3.39 m |
3.54 m x 3.39 m |
|
Ground Level |
Living Room |
7.65 m |
3.08 m |
7.65 m x 3.08 m |
|
Ground Level |
Dining Room |
7.65 m |
3.08 m |
7.65 m x 3.08 m |
https://www.realtor.ca/real-estate/26755820/917-harding-st-whitby-downtown-whitby

