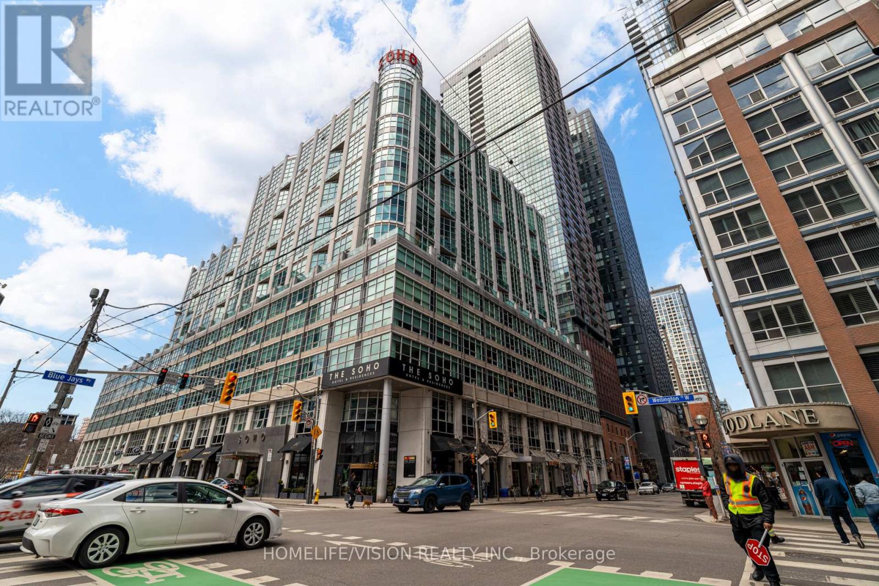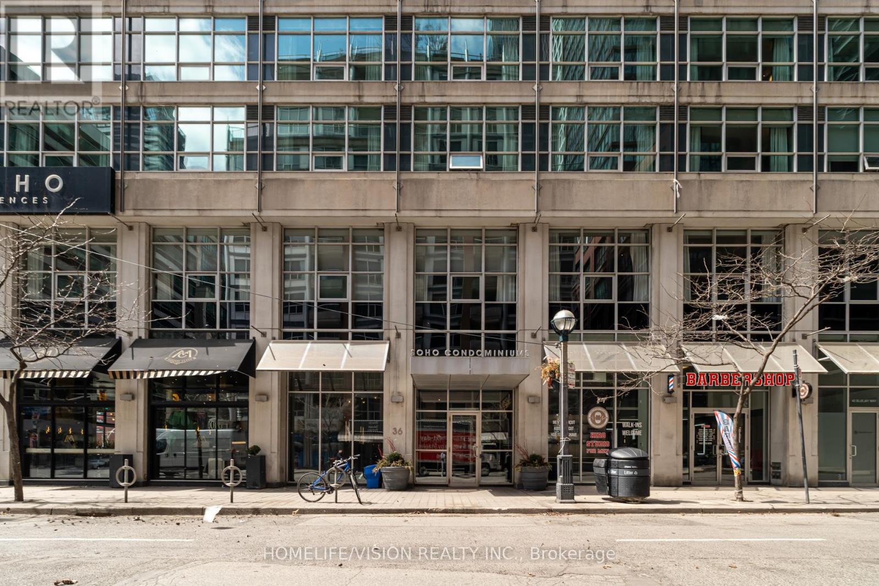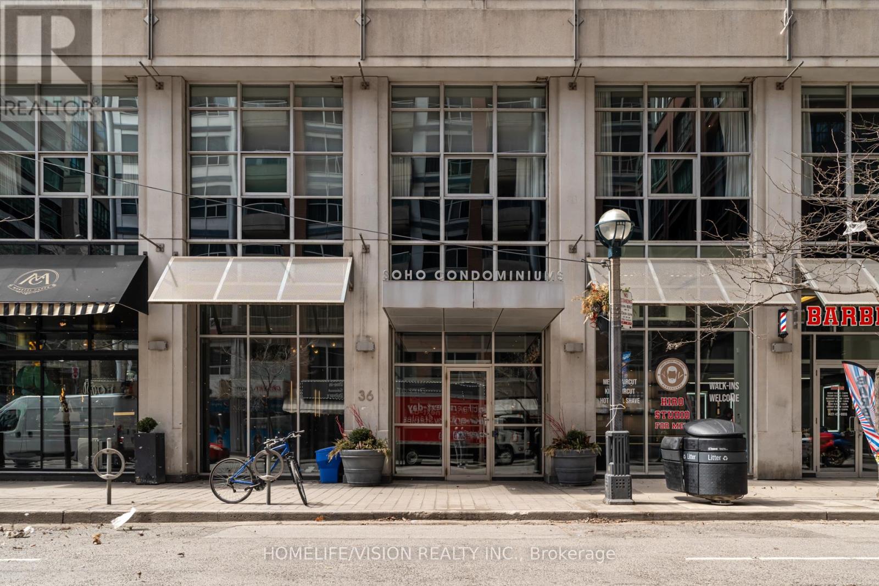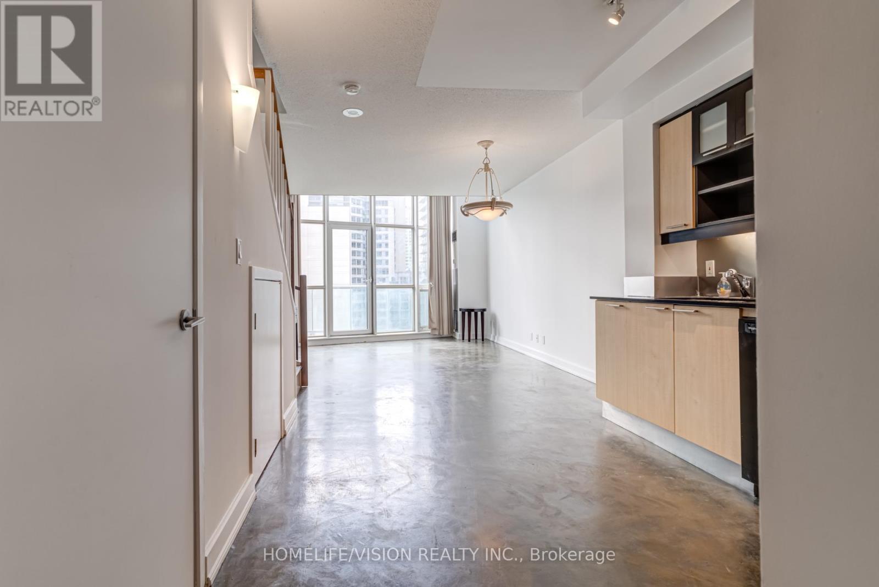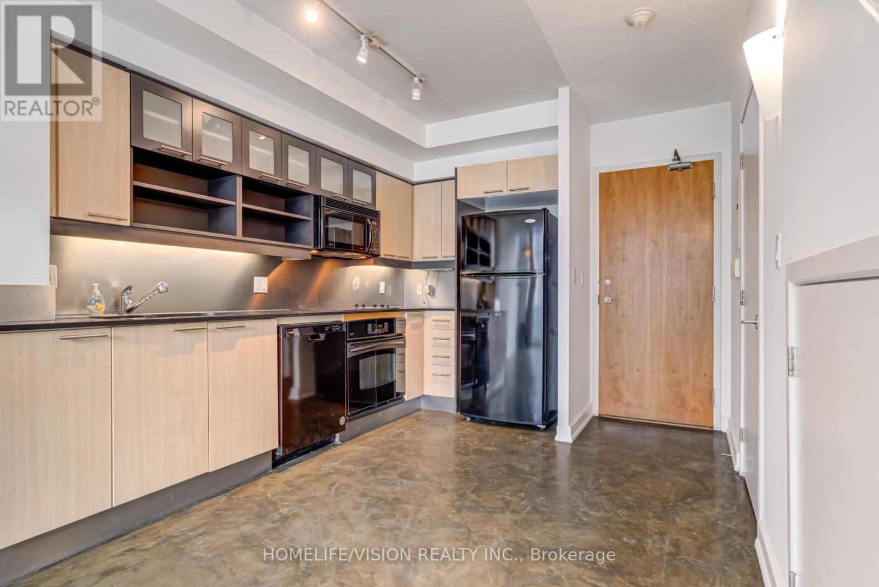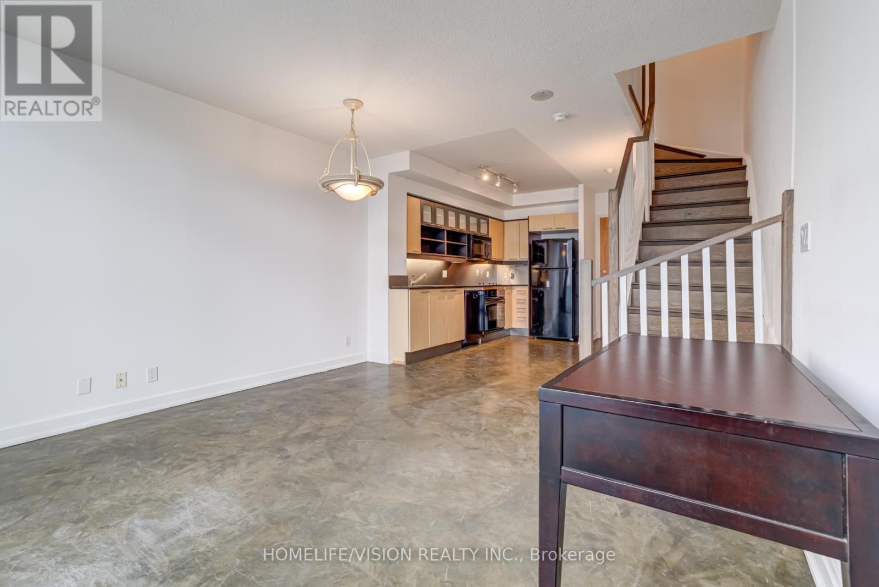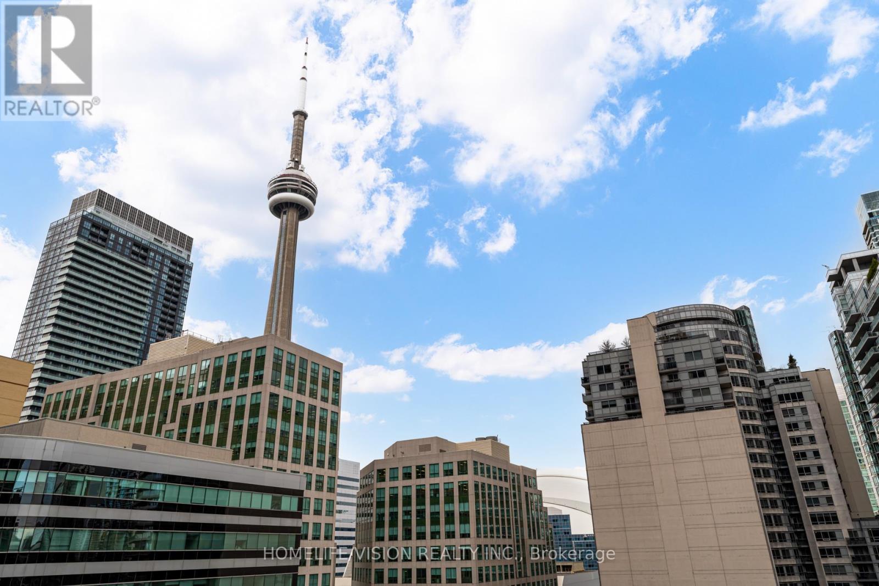917 - 36 Blue Jays Way Toronto (Waterfront Communities), Ontario M5V 3T3
$798,900Maintenance, Water, Heat, Insurance, Common Area Maintenance
$974.51 Monthly
Maintenance, Water, Heat, Insurance, Common Area Maintenance
$974.51 MonthlyExperience elevated downtown living at a sleek two-storey, 2-bedroom, 2-bathroom condo in the sought-after Soho Metropolitan Hotel, right in the heart of Toronto's Entertainment District. With approximately 900 sq ft of stylish living space, this unit features soaring floor-to-ceiling windows offering breathtaking southwest sunset views. Open-concept main floor with spacious living and dining areas, ideal for entertaining. The kitchen is outfitted with contemporary finishes and ample natural light. Two Private Bedrooms: Upstairs layout ensures privacy. Luxury Amenities: Access to hotel-style perks including an indoor pool, fully-equipped gym, rooftop deck/garden, party/recreation room, and 24-hour concierge/security. Prime Downtown Location: Steps to King West, the Financial District, Scotiabank Arena, TTC, top restaurants, nightlife, and cultural hotspots. Live at the intersection of comfort, convenience, and vibrant city energy ideal for professionals, couples, or investors. (id:50787)
Property Details
| MLS® Number | C12087210 |
| Property Type | Single Family |
| Community Name | Waterfront Communities C1 |
| Community Features | Pet Restrictions |
| Features | Balcony |
Building
| Bathroom Total | 2 |
| Bedrooms Above Ground | 2 |
| Bedrooms Total | 2 |
| Amenities | Security/concierge, Exercise Centre |
| Appliances | Dishwasher, Dryer, Microwave, Stove, Washer, Refrigerator |
| Cooling Type | Central Air Conditioning |
| Exterior Finish | Concrete |
| Flooring Type | Carpeted |
| Half Bath Total | 1 |
| Heating Fuel | Natural Gas |
| Heating Type | Forced Air |
| Stories Total | 2 |
| Size Interior | 800 - 899 Sqft |
| Type | Apartment |
Parking
| Underground | |
| No Garage |
Land
| Acreage | No |
Rooms
| Level | Type | Length | Width | Dimensions |
|---|---|---|---|---|
| Second Level | Primary Bedroom | 4.06 m | 3.63 m | 4.06 m x 3.63 m |
| Second Level | Bedroom 2 | 3.24 m | 3.07 m | 3.24 m x 3.07 m |
| Main Level | Living Room | 4.1 m | 2.86 m | 4.1 m x 2.86 m |
| Main Level | Dining Room | 4.1 m | 2 m | 4.1 m x 2 m |
| Main Level | Kitchen | 3.69 m | 3.02 m | 3.69 m x 3.02 m |

