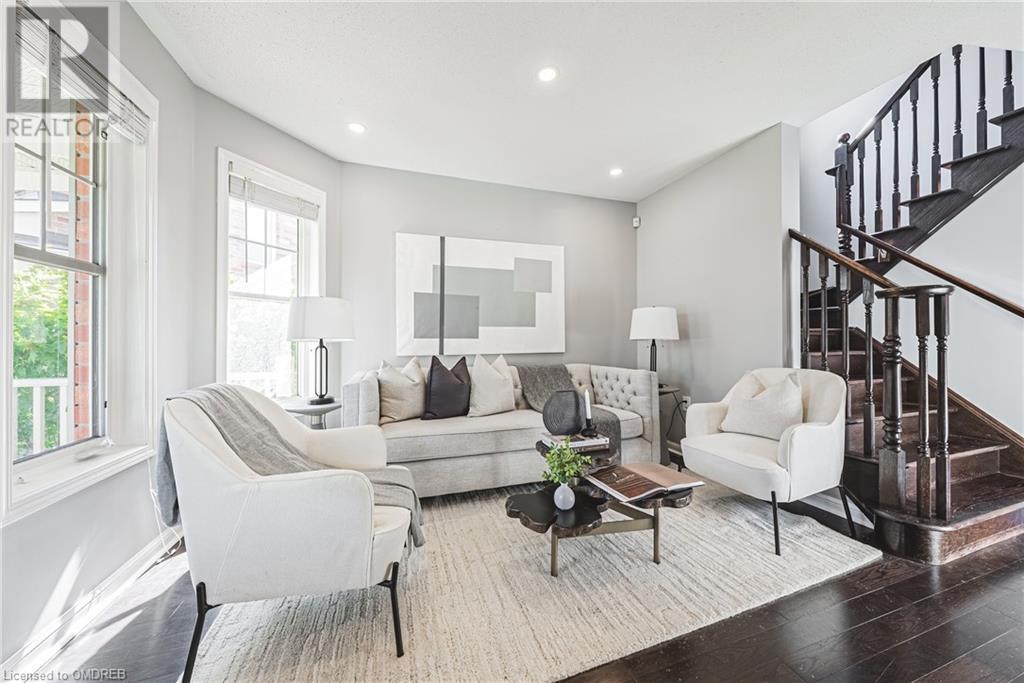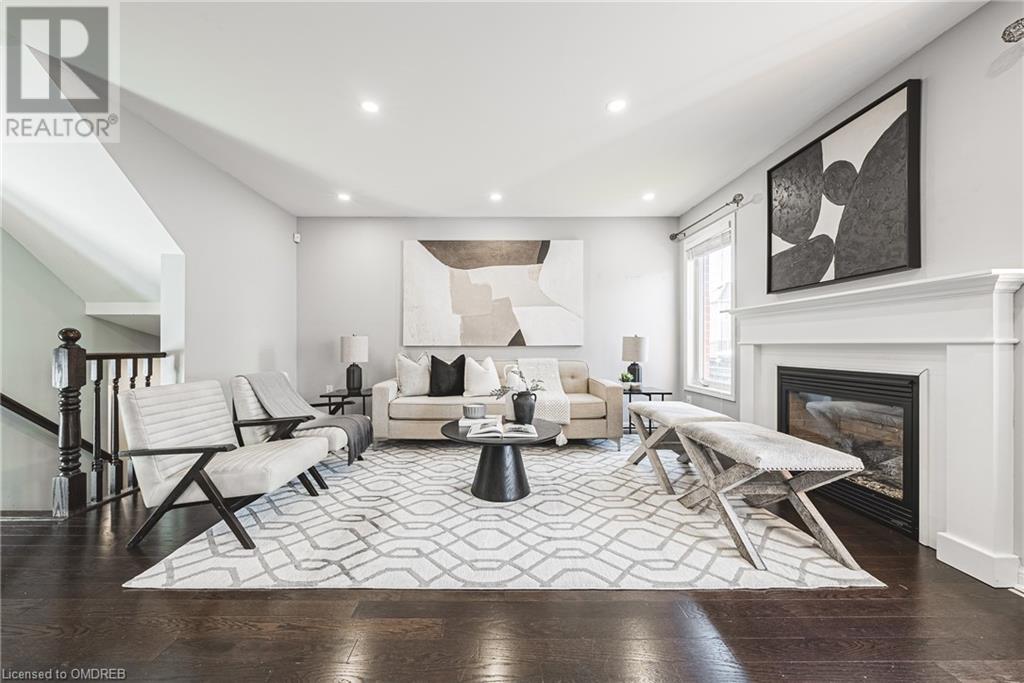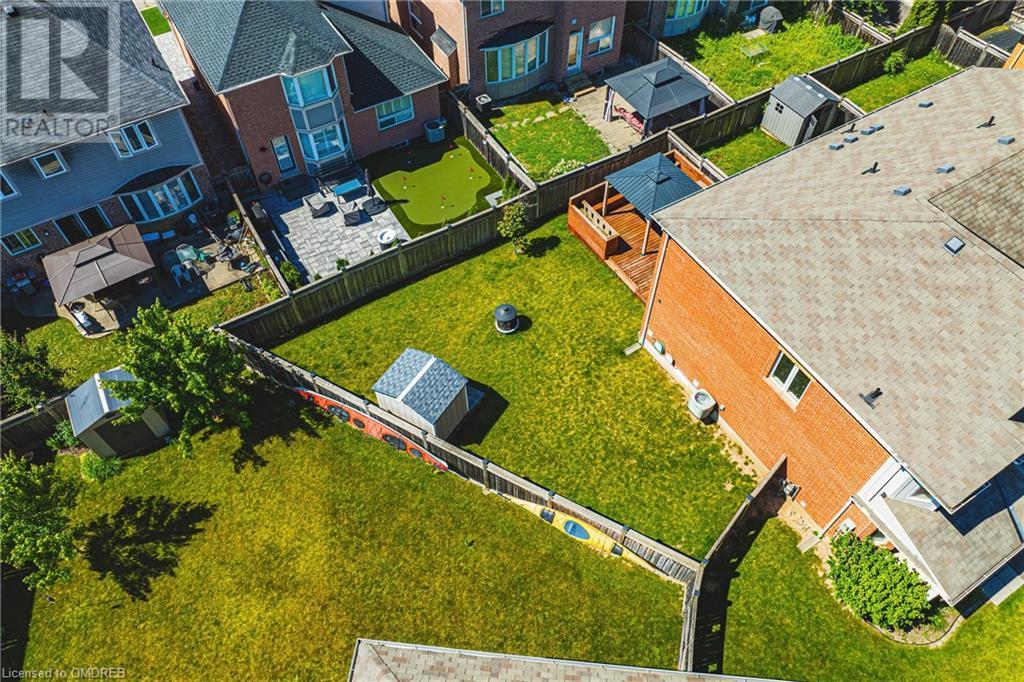3 Bedroom
4 Bathroom
2125 sqft
2 Level
Fireplace
Central Air Conditioning
Forced Air
$899,000
Delightful 3 Bed, 4 Bath Mattamy Brentwood semi-detached model offering a rare pie-shaped backyard and 1800 sq. ft. of tastefully finished living space. The open-concept main floor features hardwood floors, a family room with a cozy natural gas fireplace, and plenty of recessed pot lights. The upgraded kitchen boasts stainless steel appliances, granite countertops, a breakfast bar, and under-cabinet lighting. The home is filled with natural light from numerous windows. A beautiful hardwood staircase leads to the 2nd floor, where three spacious bedrooms provide comfortable living. The primary bedroom includes a 5-piece ensuite bath and a large walk-in closet. The finished basement offers a rec room with large bright windows, a 3-pc bathroom, and rough-in low voltage home theatre wiring. The massive backyard is a rare find with ample space for outdoor activities, a covered hardtop gazebo, a storage shed, and a fire pit. Ready for you to enjoy this summer. Easy access to 401/407 & Go Station and many major amenities. (id:50787)
Property Details
|
MLS® Number
|
40600564 |
|
Property Type
|
Single Family |
|
Amenities Near By
|
Public Transit, Shopping |
|
Community Features
|
Quiet Area |
|
Equipment Type
|
Water Heater |
|
Features
|
Paved Driveway, Sump Pump |
|
Parking Space Total
|
2 |
|
Rental Equipment Type
|
Water Heater |
|
Structure
|
Shed |
Building
|
Bathroom Total
|
4 |
|
Bedrooms Above Ground
|
3 |
|
Bedrooms Total
|
3 |
|
Appliances
|
Dishwasher, Refrigerator, Stove |
|
Architectural Style
|
2 Level |
|
Basement Development
|
Finished |
|
Basement Type
|
Full (finished) |
|
Constructed Date
|
2009 |
|
Construction Style Attachment
|
Semi-detached |
|
Cooling Type
|
Central Air Conditioning |
|
Exterior Finish
|
Brick Veneer, Vinyl Siding |
|
Fire Protection
|
Alarm System |
|
Fireplace Present
|
Yes |
|
Fireplace Total
|
1 |
|
Half Bath Total
|
1 |
|
Heating Fuel
|
Natural Gas |
|
Heating Type
|
Forced Air |
|
Stories Total
|
2 |
|
Size Interior
|
2125 Sqft |
|
Type
|
House |
|
Utility Water
|
Municipal Water |
Parking
Land
|
Acreage
|
No |
|
Land Amenities
|
Public Transit, Shopping |
|
Sewer
|
Municipal Sewage System |
|
Size Depth
|
100 Ft |
|
Size Frontage
|
20 Ft |
|
Size Total Text
|
Under 1/2 Acre |
|
Zoning Description
|
Rmd1*104 |
Rooms
| Level |
Type |
Length |
Width |
Dimensions |
|
Second Level |
4pc Bathroom |
|
|
Measurements not available |
|
Second Level |
Bedroom |
|
|
12'7'' x 9'11'' |
|
Second Level |
Bedroom |
|
|
10'5'' x 11'7'' |
|
Second Level |
5pc Bathroom |
|
|
Measurements not available |
|
Second Level |
Primary Bedroom |
|
|
11'9'' x 14'9'' |
|
Basement |
3pc Bathroom |
|
|
Measurements not available |
|
Basement |
Storage |
|
|
12'6'' x 5'0'' |
|
Basement |
Recreation Room |
|
|
17'2'' x 16'2'' |
|
Basement |
Laundry Room |
|
|
Measurements not available |
|
Main Level |
2pc Bathroom |
|
|
Measurements not available |
|
Main Level |
Living Room |
|
|
13'2'' x 11'9'' |
|
Main Level |
Family Room |
|
|
13'5'' x 14'7'' |
|
Main Level |
Dinette |
|
|
10'0'' x 6'4'' |
|
Main Level |
Kitchen |
|
|
10'0'' x 9'10'' |
https://www.realtor.ca/real-estate/27050497/916-raftis-crescent-milton









































