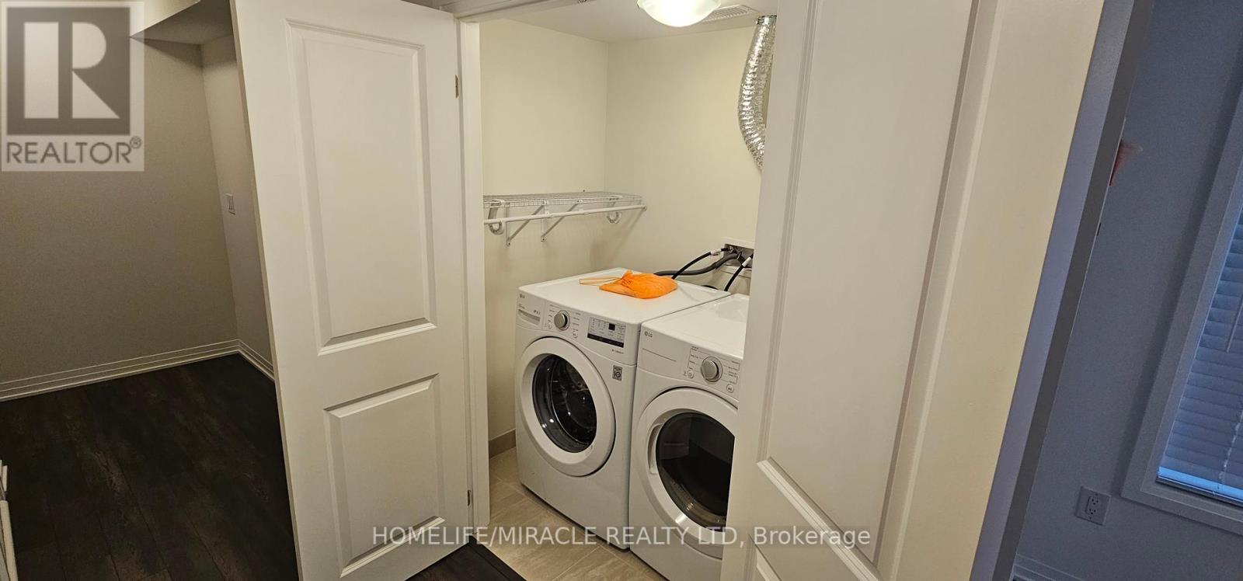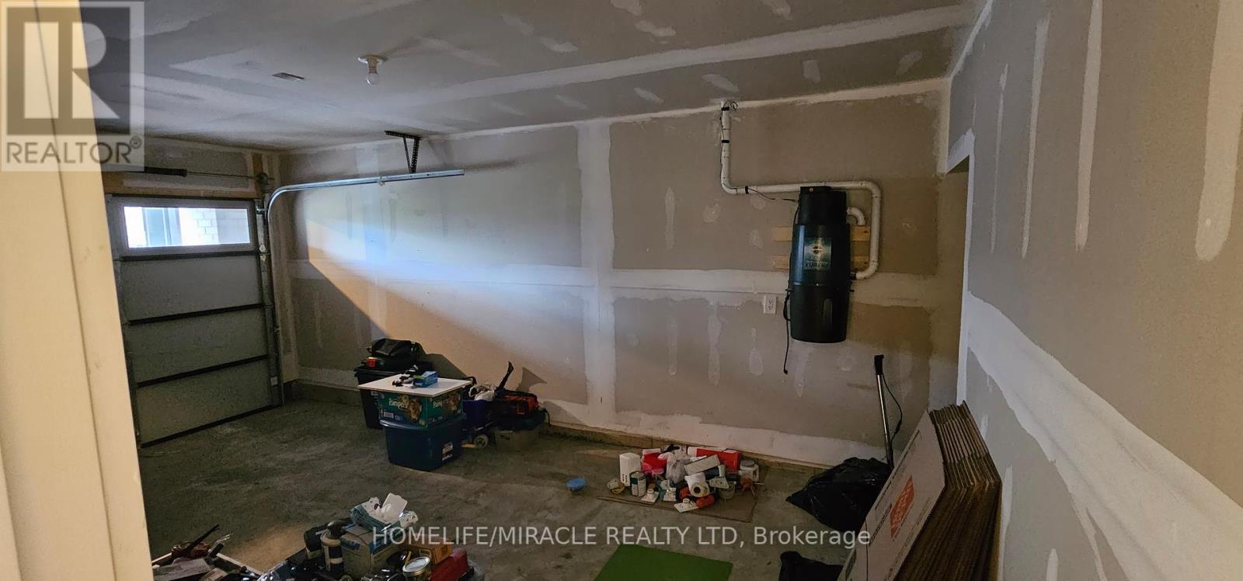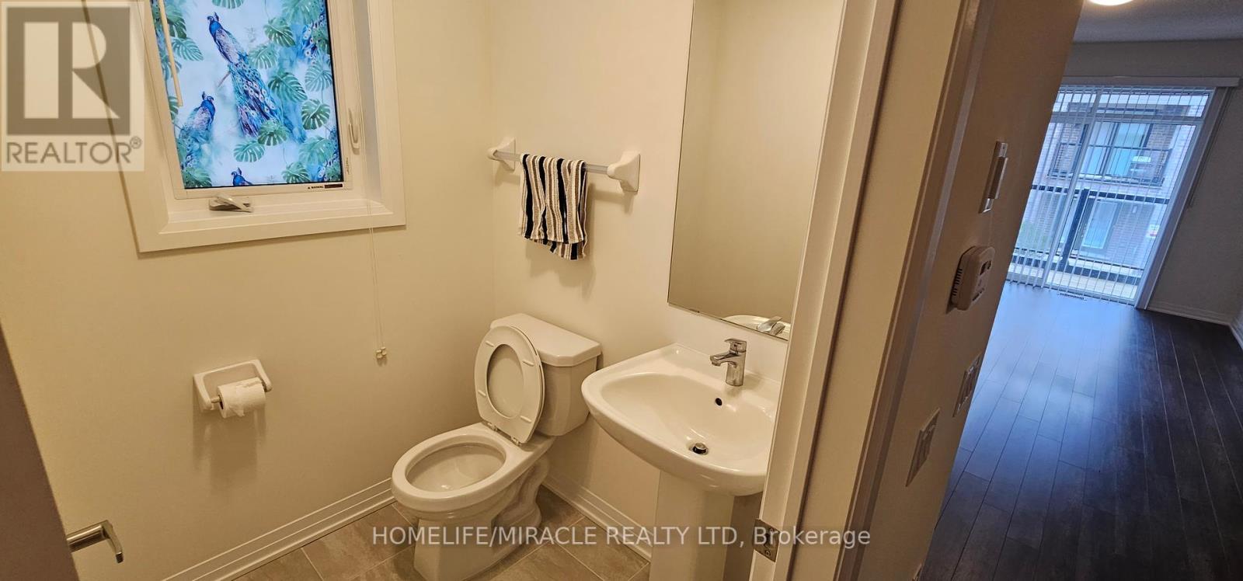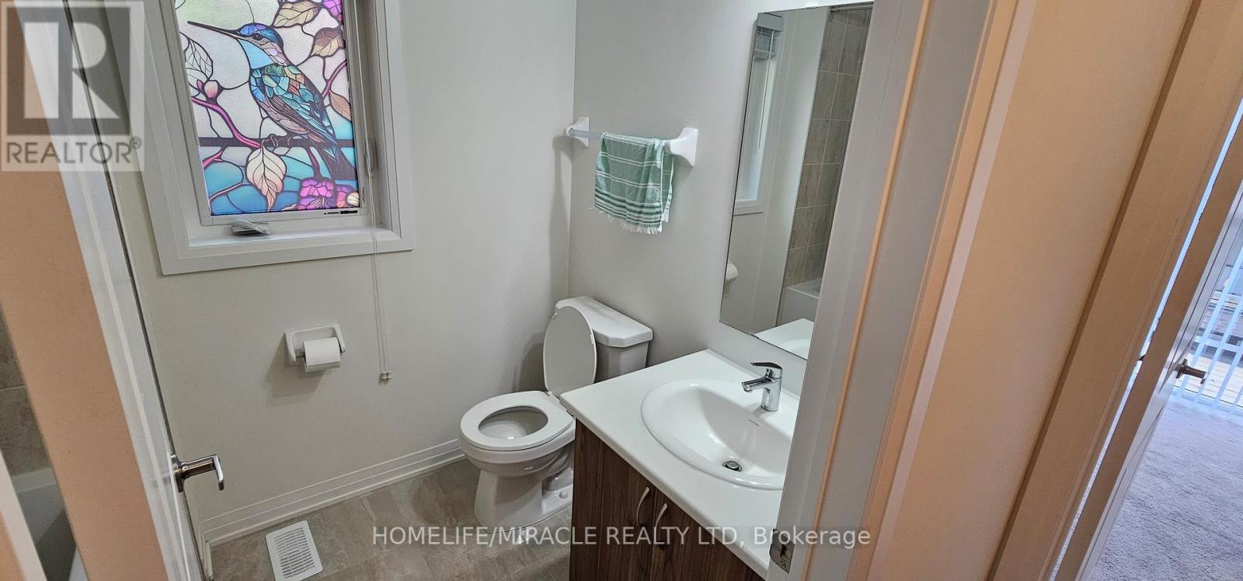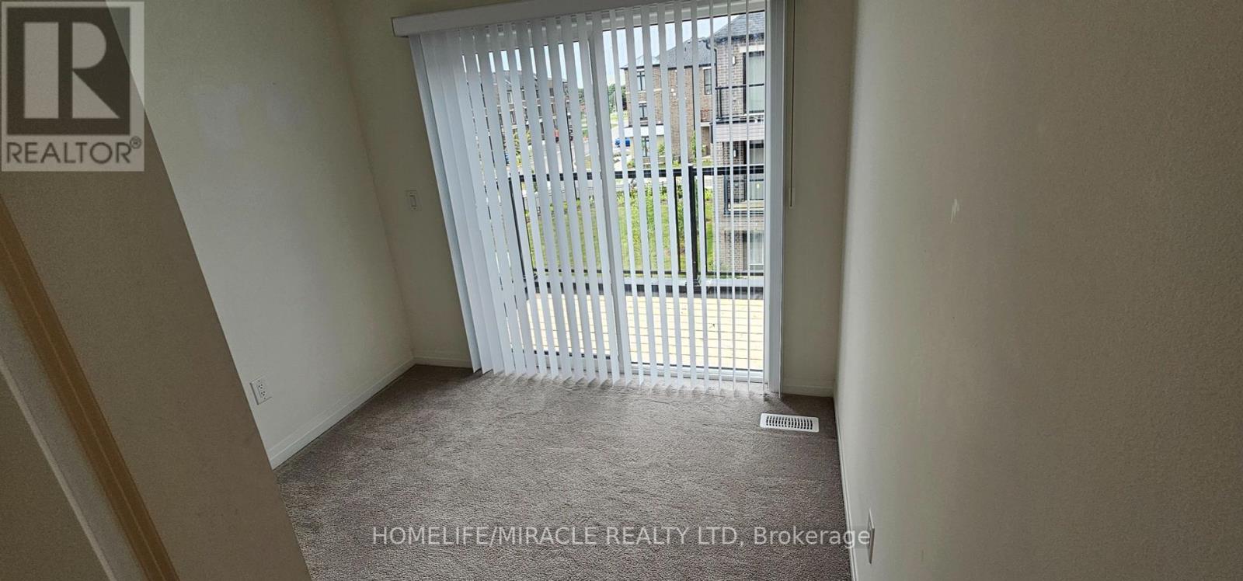289-597-1980
infolivingplus@gmail.com
914 - 585 Colborne Street Brantford, Ontario N3S 0K4
4 Bedroom
3 Bathroom
Central Air Conditioning
Forced Air
$2,550 Monthly
One Year Old spacious end unit townhouse overlooking the park. This 3 bdrm + den (can be used as office, bedroom or play room) townhouse features 10 ft ceiling on main level with laminate flooring on main and lower level, high end kitchen cabinetry with quartz countertop and stainless steel appliances. The townhouse features to walkout balconies, with one on main and other in a bdrm. The 2.5 washrooms features laminate countertop and imported ceramic wall tiles. Townhouse is close to schools, grocery stores, restaurants and it takes less than 5 minutes to get on the highway 403. (id:50787)
Property Details
| MLS® Number | X9007356 |
| Property Type | Single Family |
| Amenities Near By | Hospital, Schools |
| Community Features | Community Centre |
| Parking Space Total | 2 |
Building
| Bathroom Total | 3 |
| Bedrooms Above Ground | 3 |
| Bedrooms Below Ground | 1 |
| Bedrooms Total | 4 |
| Appliances | Blinds, Dishwasher, Dryer, Refrigerator, Stove, Washer |
| Construction Style Attachment | Attached |
| Cooling Type | Central Air Conditioning |
| Exterior Finish | Brick |
| Foundation Type | Brick |
| Heating Fuel | Natural Gas |
| Heating Type | Forced Air |
| Stories Total | 3 |
| Type | Row / Townhouse |
| Utility Water | Municipal Water |
Parking
| Garage |
Land
| Acreage | No |
| Land Amenities | Hospital, Schools |
| Sewer | Sanitary Sewer |
Rooms
| Level | Type | Length | Width | Dimensions |
|---|---|---|---|---|
| Second Level | Kitchen | 3.81 m | 2.59 m | 3.81 m x 2.59 m |
| Second Level | Den | 2.74 m | 2.59 m | 2.74 m x 2.59 m |
| Second Level | Great Room | 6.85 m | 3.65 m | 6.85 m x 3.65 m |
| Third Level | Primary Bedroom | 3.92 m | 3.5 m | 3.92 m x 3.5 m |
| Third Level | Bathroom | 1.52 m | 2.13 m | 1.52 m x 2.13 m |
| Third Level | Bedroom 2 | 2.59 m | 2.74 m | 2.59 m x 2.74 m |
| Third Level | Bedroom 3 | 2.59 m | 2.65 m | 2.59 m x 2.65 m |
| Third Level | Bathroom | 1.82 m | 1.52 m | 1.82 m x 1.52 m |
| Lower Level | Recreational, Games Room | 2.13 m | 2.59 m | 2.13 m x 2.59 m |
https://www.realtor.ca/real-estate/27115352/914-585-colborne-street-brantford




