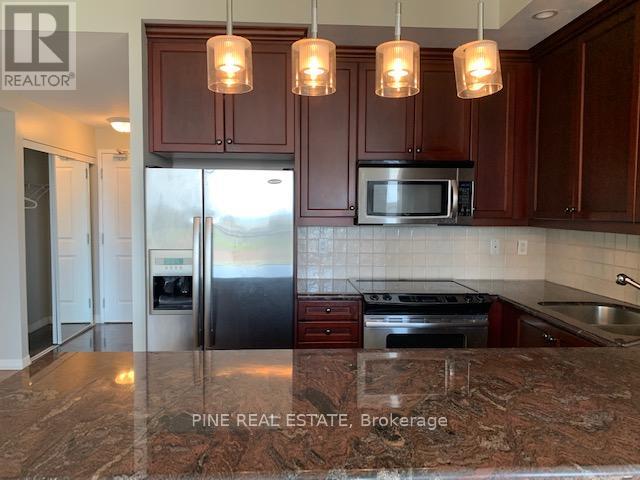2 Bedroom
2 Bathroom
1000 - 1199 sqft
Central Air Conditioning
Forced Air
$3,650 Monthly
Welcome to this beautifully appointed 2 Bedroom + Den, 2 Bathroom corner suite in the prestigious West Harbour City. Featuring a smart split-bedroom layout, this sun-drenched unit offers floor-to-ceiling windows, 9-ft ceilings, and an open-concept living/dining area perfect for modern city living. The versatile den can easily serve as a third bedroom or home office, and the kitchen is equipped with stainless steel appliances and sleek finishes. Step out onto your private balcony and soak in the sunny South and South-East views of Toronto's skyline and waterfront. Located just steps to the TTC, waterfront, CN Tower, Rogers Centre, Ripleys Aquarium, and more. Gorgeous building amenities include: 24-Hour Concierge, Indoor Pool, Gym, Party Room, Guest Suites, Visitor Parking etc. (id:50787)
Property Details
|
MLS® Number
|
C12100615 |
|
Property Type
|
Single Family |
|
Community Name
|
Niagara |
|
Community Features
|
Pet Restrictions |
|
Features
|
Balcony, In Suite Laundry |
|
Parking Space Total
|
1 |
Building
|
Bathroom Total
|
2 |
|
Bedrooms Above Ground
|
2 |
|
Bedrooms Total
|
2 |
|
Amenities
|
Security/concierge, Exercise Centre, Party Room, Storage - Locker |
|
Appliances
|
Dishwasher, Dryer, Microwave, Stove, Washer, Refrigerator |
|
Cooling Type
|
Central Air Conditioning |
|
Exterior Finish
|
Concrete |
|
Flooring Type
|
Hardwood |
|
Heating Fuel
|
Natural Gas |
|
Heating Type
|
Forced Air |
|
Size Interior
|
1000 - 1199 Sqft |
|
Type
|
Apartment |
Parking
Land
Rooms
| Level |
Type |
Length |
Width |
Dimensions |
|
Flat |
Living Room |
6.6 m |
5.73 m |
6.6 m x 5.73 m |
|
Flat |
Dining Room |
6.6 m |
5.73 m |
6.6 m x 5.73 m |
|
Flat |
Kitchen |
6.6 m |
5.73 m |
6.6 m x 5.73 m |
|
Flat |
Primary Bedroom |
3.14 m |
3.02 m |
3.14 m x 3.02 m |
|
Flat |
Bedroom 2 |
3.26 m |
3.29 m |
3.26 m x 3.29 m |
|
Flat |
Den |
2.8 m |
2.53 m |
2.8 m x 2.53 m |
https://www.realtor.ca/real-estate/28207390/914-21-grand-magazine-street-toronto-niagara-niagara




















