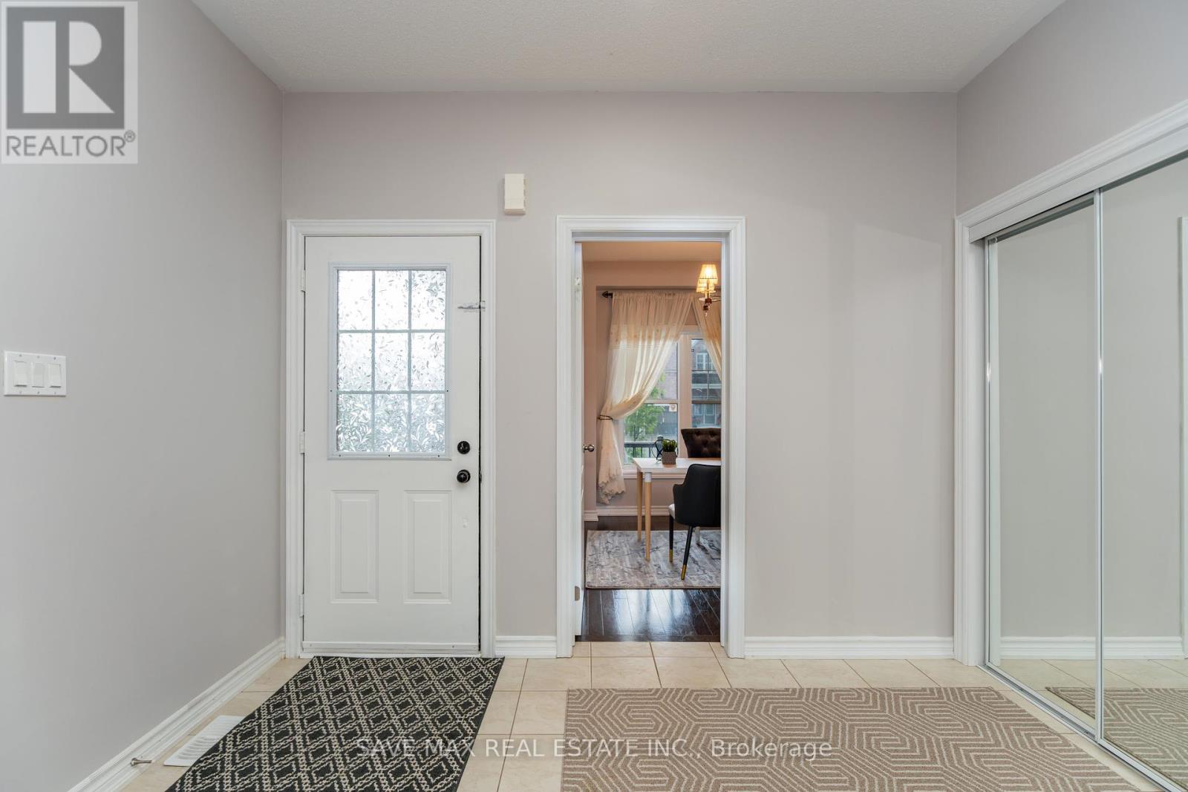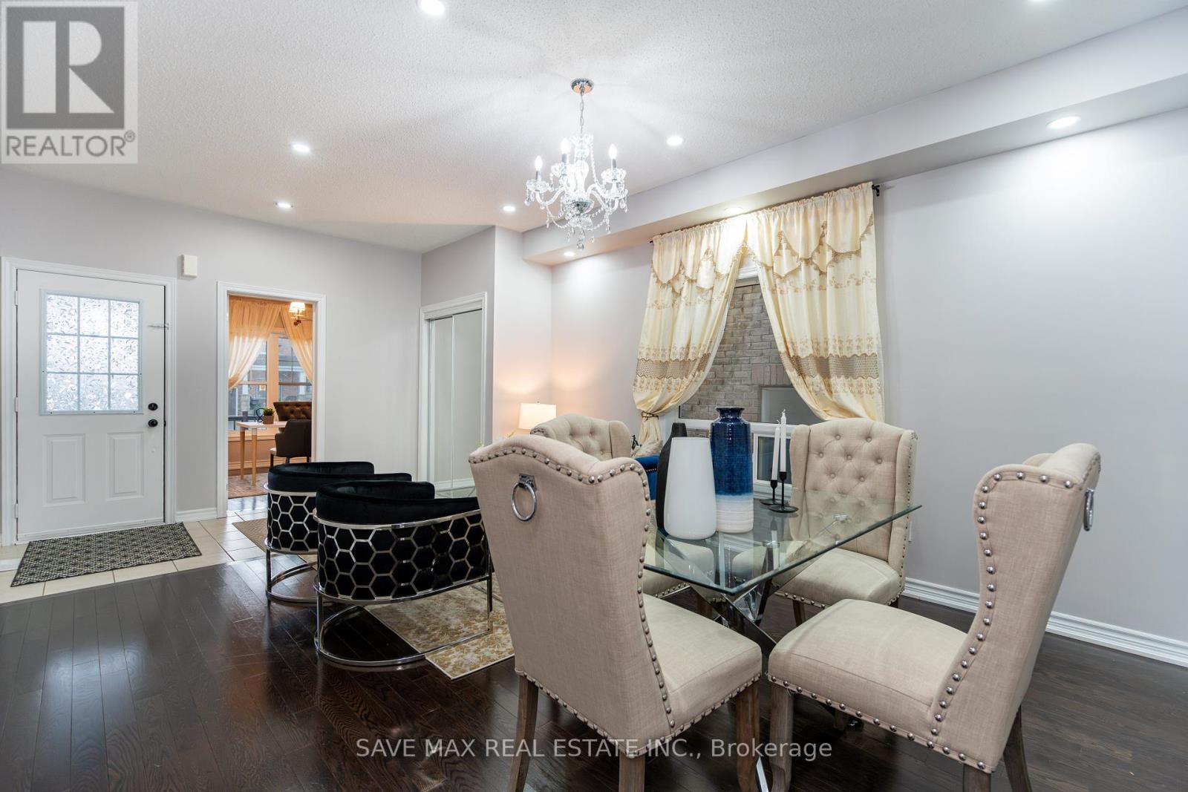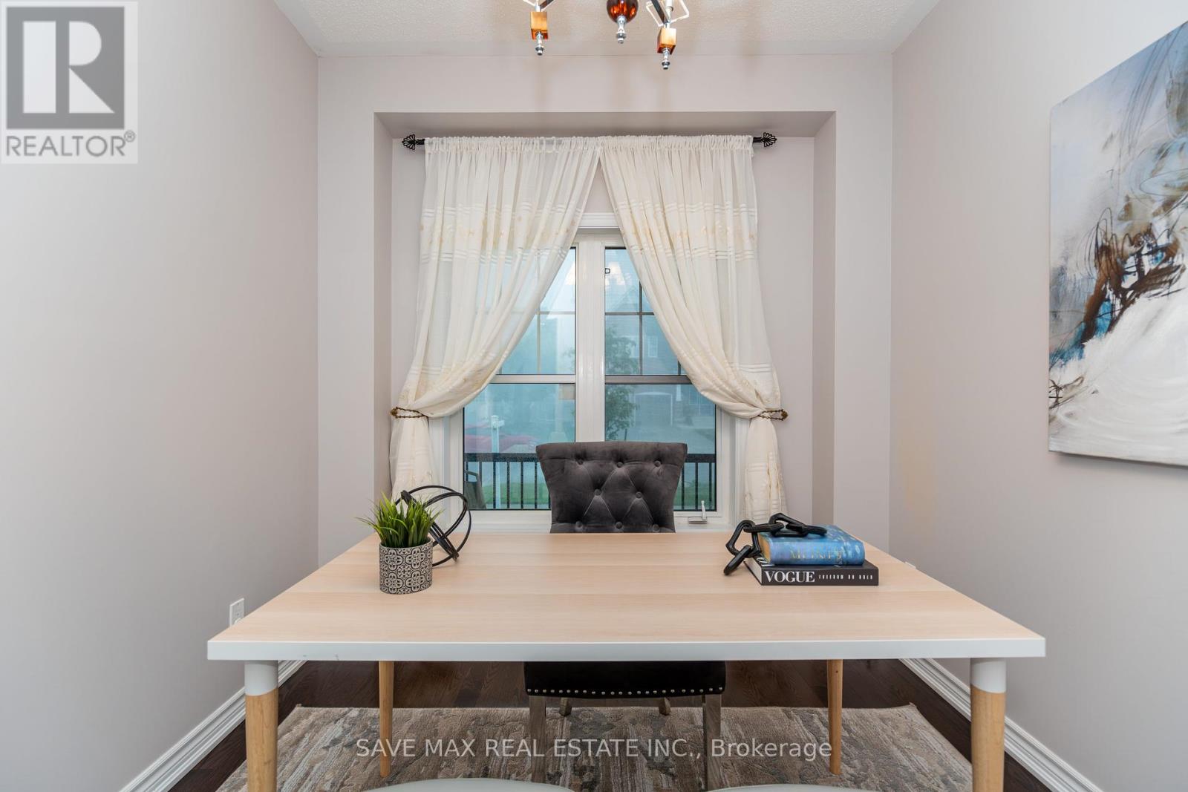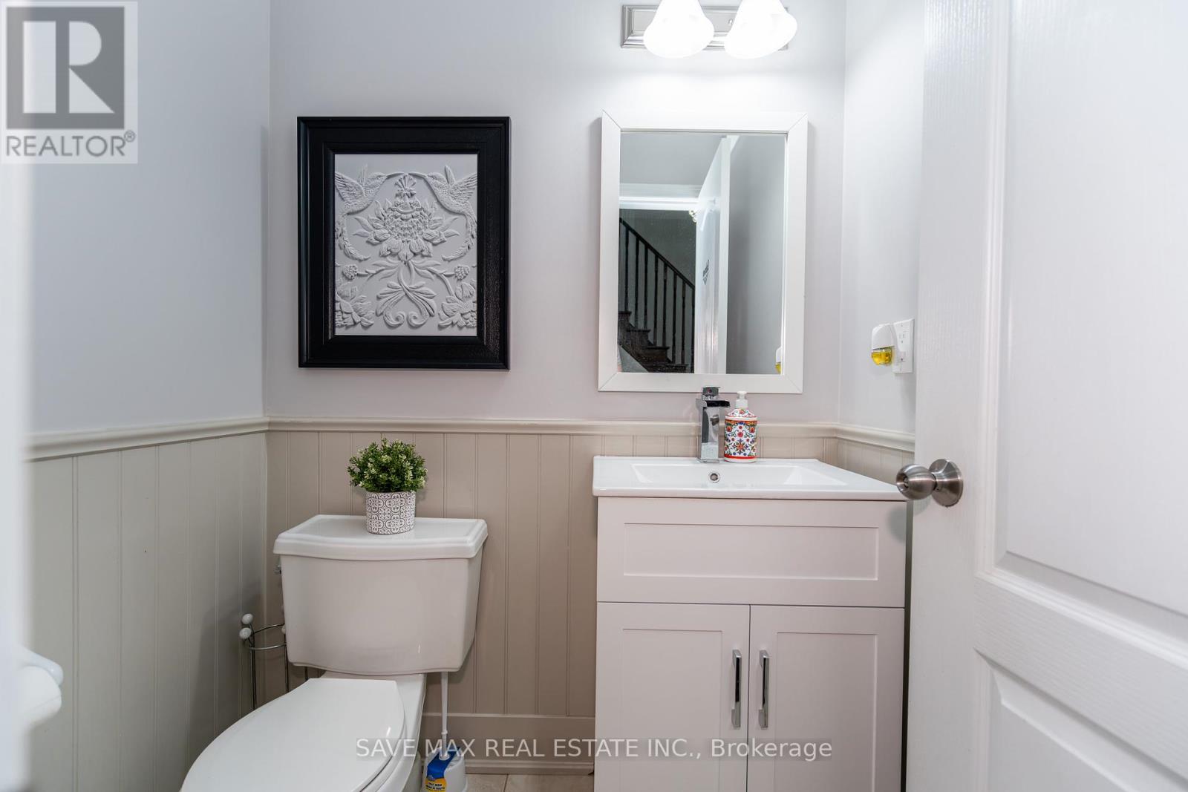6 Bedroom
4 Bathroom
Central Air Conditioning
Forced Air
$939,000
This spacious 5-bedroom, 4-bathroom detached 2-storey home features tasteful grey and black accents and is located on a quiet crescent. The property includes a 2-car garage and a paved driveway with space for 4 vehicles. A wrap-around covered porch welcomes you at the front entry. Inside, the main floor offers a laundry room with a sink, a partially finished open basement with rough-in for a bathroom, central vacuum, water softener, and air conditioning. Beautiful hardwood floors and tile adorn the main level, which also includes a bonus den/office near the entry, a family room, and a large living room with a view of the green space.The dining area opens to a backyard backing onto green space, with fencing on two sides. The kitchen features a gas stove, stainless steel built-in dishwasher, a wide 2-door fridge, a large breakfast bar, and a convenient butler's serving area. Recently added quartz countertops and pot lights enhance the kitchen's modern appeal.Upstairs, the wood staircase and hallway lead to 5 bedrooms, each with access to a bathroom. Two bedrooms share a semi-ensuite, while the primary bedroom boasts a spacious 5-piece ensuite and two walk-in closets. Enjoy lovely countryside views from this ideal home for a large or extended family. **** EXTRAS **** Washer, Dryer, Fridge, Stove, Central Vacuum With Accessories, Light Fixtures (id:50787)
Property Details
|
MLS® Number
|
X8471258 |
|
Property Type
|
Single Family |
|
Community Name
|
Shelburne |
|
Parking Space Total
|
6 |
|
View Type
|
View |
Building
|
Bathroom Total
|
4 |
|
Bedrooms Above Ground
|
5 |
|
Bedrooms Below Ground
|
1 |
|
Bedrooms Total
|
6 |
|
Appliances
|
Garage Door Opener Remote(s) |
|
Basement Development
|
Partially Finished |
|
Basement Type
|
Full (partially Finished) |
|
Construction Style Attachment
|
Detached |
|
Cooling Type
|
Central Air Conditioning |
|
Exterior Finish
|
Brick, Vinyl Siding |
|
Heating Fuel
|
Natural Gas |
|
Heating Type
|
Forced Air |
|
Stories Total
|
2 |
|
Type
|
House |
|
Utility Water
|
Municipal Water |
Parking
Land
|
Acreage
|
No |
|
Sewer
|
Sanitary Sewer |
|
Size Irregular
|
40.03 X 111.29 Ft ; Regular |
|
Size Total Text
|
40.03 X 111.29 Ft ; Regular|under 1/2 Acre |
Rooms
| Level |
Type |
Length |
Width |
Dimensions |
|
Second Level |
Bedroom 3 |
4 m |
4.25 m |
4 m x 4.25 m |
|
Second Level |
Bedroom 4 |
4.3 m |
3.95 m |
4.3 m x 3.95 m |
|
Second Level |
Bedroom 5 |
4.3 m |
3.7 m |
4.3 m x 3.7 m |
|
Second Level |
Primary Bedroom |
4.3 m |
4.61 m |
4.3 m x 4.61 m |
|
Second Level |
Bedroom 2 |
3.7 m |
4 m |
3.7 m x 4 m |
|
Main Level |
Living Room |
4 m |
4.55 m |
4 m x 4.55 m |
|
Main Level |
Dining Room |
4 m |
4.55 m |
4 m x 4.55 m |
|
Main Level |
Den |
|
|
Measurements not available |
|
Main Level |
Kitchen |
3.07 m |
3.38 m |
3.07 m x 3.38 m |
|
Main Level |
Eating Area |
4.3 m |
3.07 m |
4.3 m x 3.07 m |
|
Main Level |
Family Room |
5 m |
4.3 m |
5 m x 4.3 m |
|
Main Level |
Laundry Room |
|
|
Measurements not available |
Utilities
|
Cable
|
Available |
|
Sewer
|
Installed |
https://www.realtor.ca/real-estate/27082078/912-oreilly-crescent-shelburne-shelburne










































